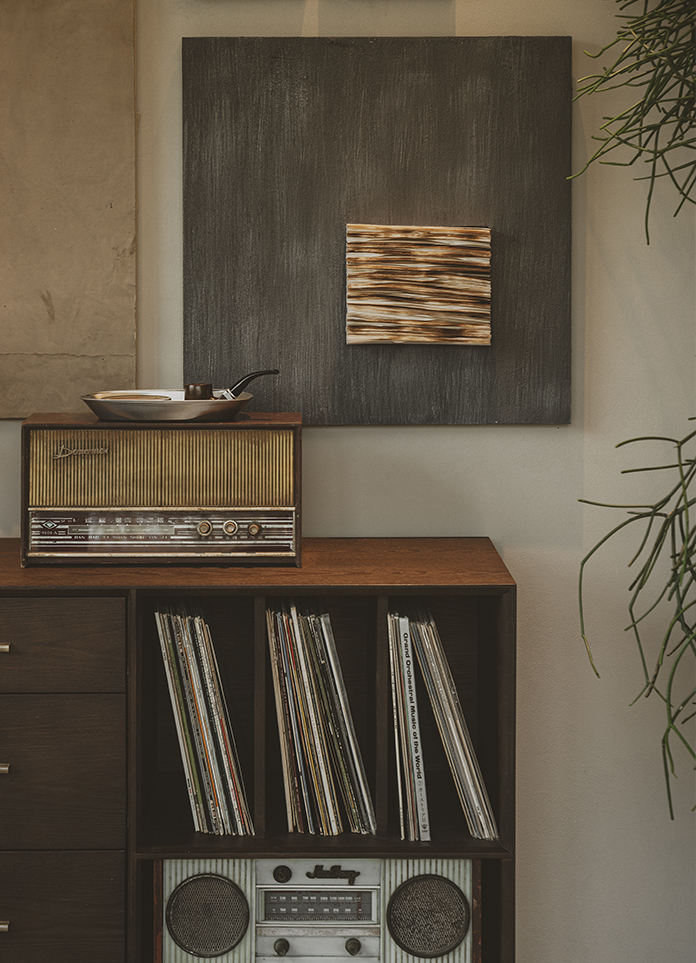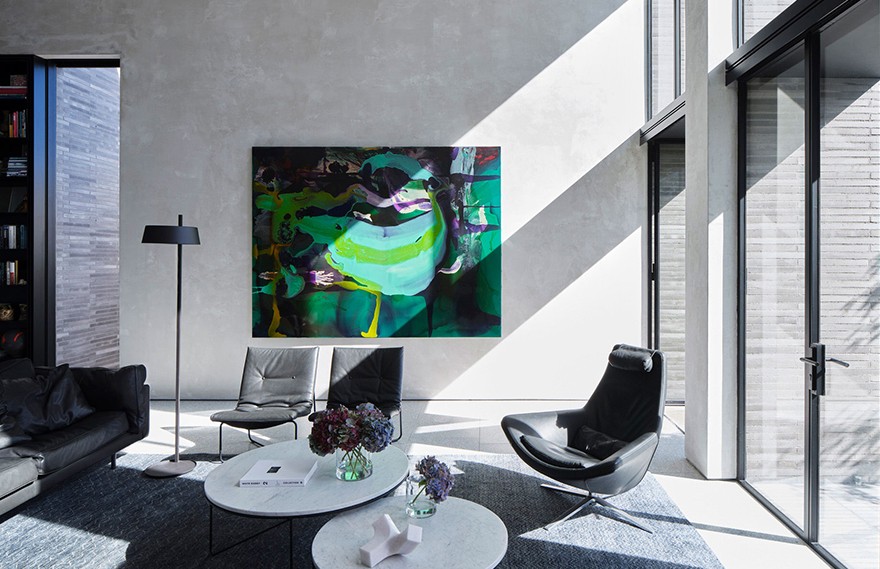
Thoughtfully balancing luxury and restraint, Hyland Street delivers a lifestyle-driven residence tailored to its compact, inner-suburban site. Beyond a sculpted facade of hit-and-miss brickwork, the new residence embraces deft planning and a restrained material palette to enhance scale and connection.
Upon entry, views are dramatically cast across a narrow reflection pool to the property’s rear boundary, guiding movement and lending a feeling of generosity. A central sunken lounge, complete with a suspended fireplace and multi-use plinth, offers a layered setting to entertain or unwind. Beyond, a timber-lined kitchen is anchored by a scooped, blush-onyx bench – a natural gathering place to socialise and dine, opening laterally to the pool and courtyard.
Ascending the timber-lined stairs, the home's private zones embrace a soothing tone with elemental forms and curved profiles elevating domestic rituals. Finely-crafted timber joinery, tactile finishes and subtle embellishments impart a calm cohesion throughout – a relaxed ambience, emphasised by an intimate rooftop terrace with expansive views across Melbourne’s city skyline.
- Interiors: Bergman & Co
- Photos: Lillie Thompson


















