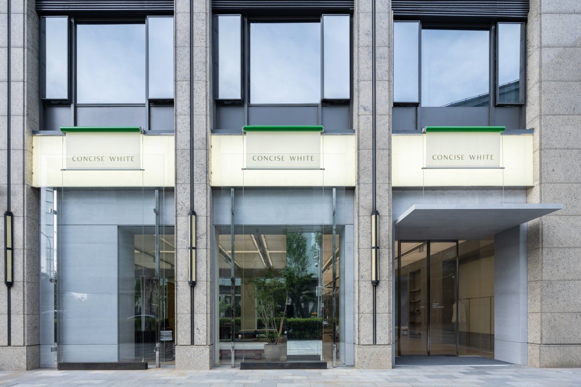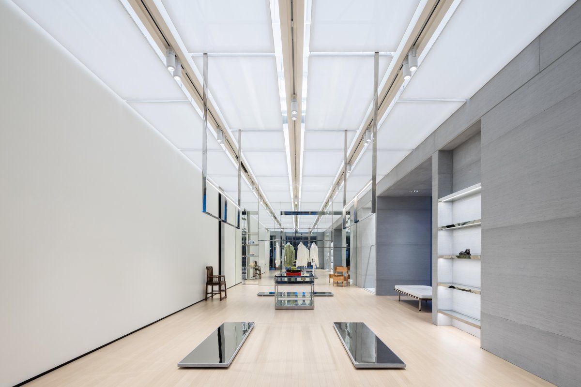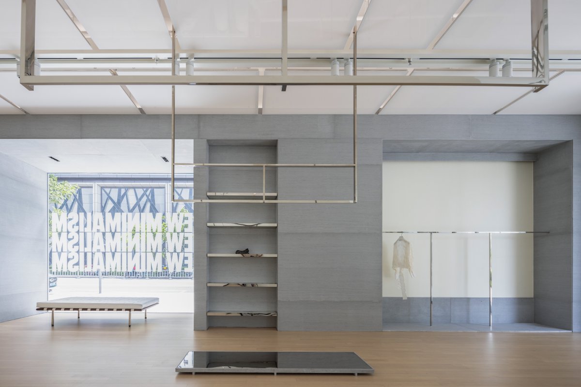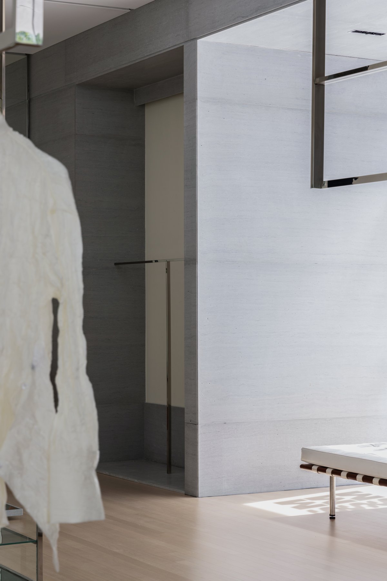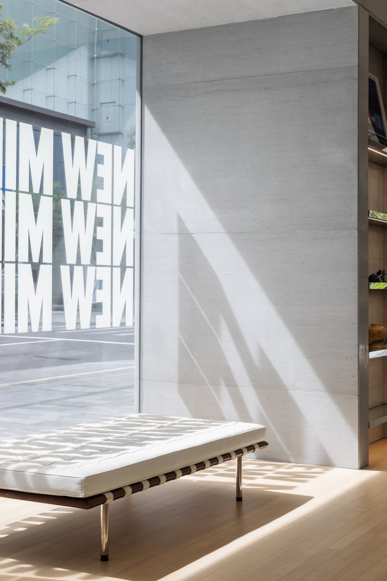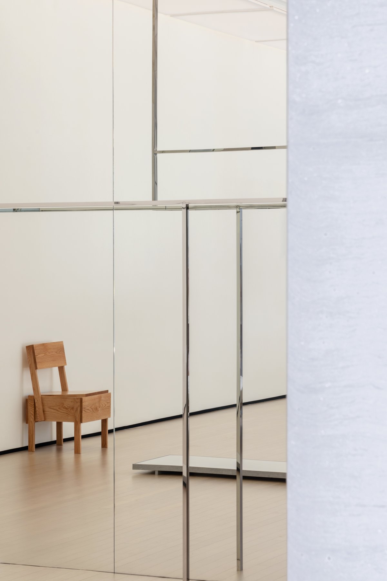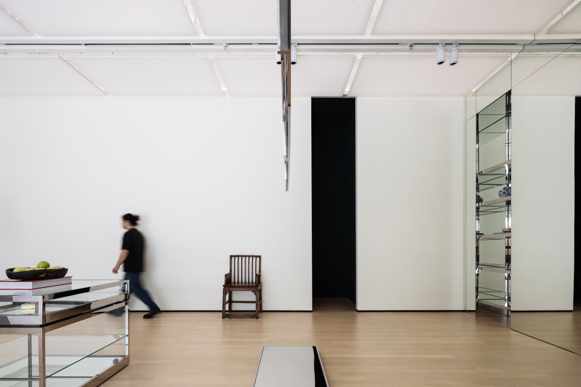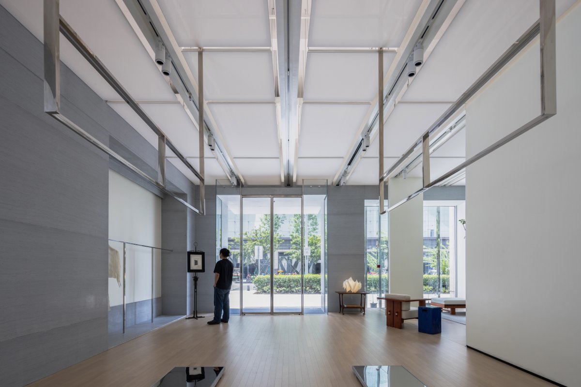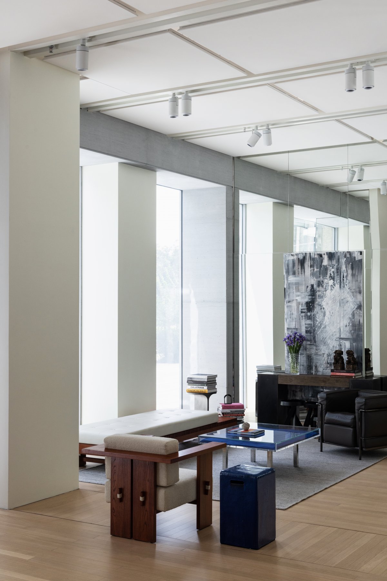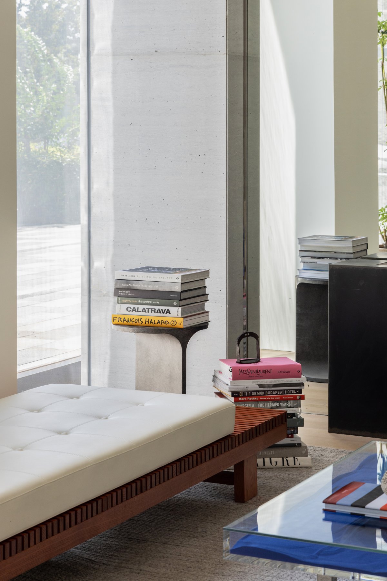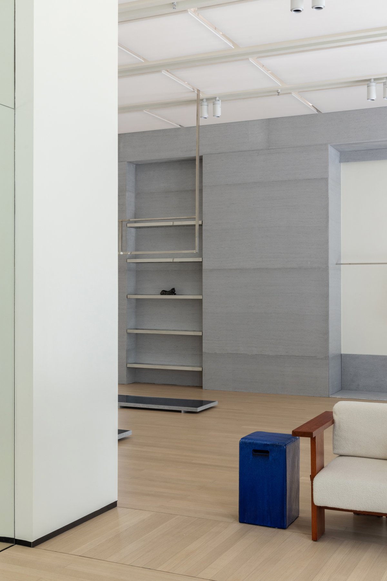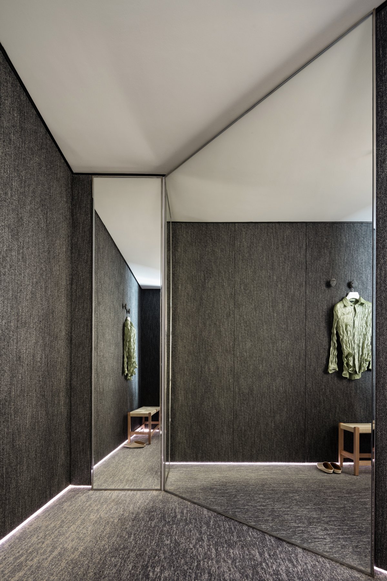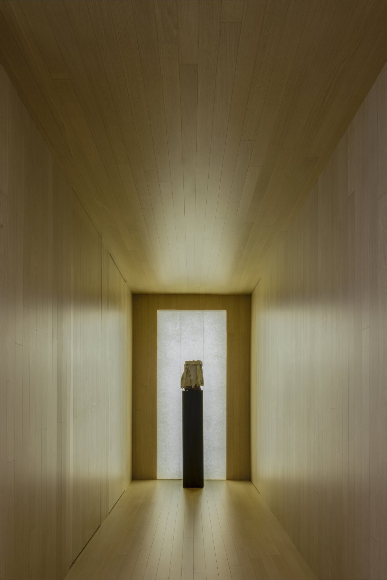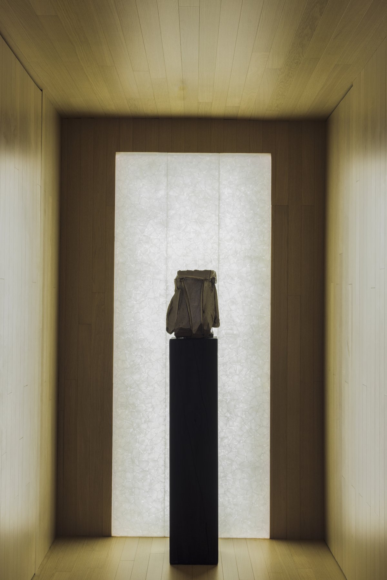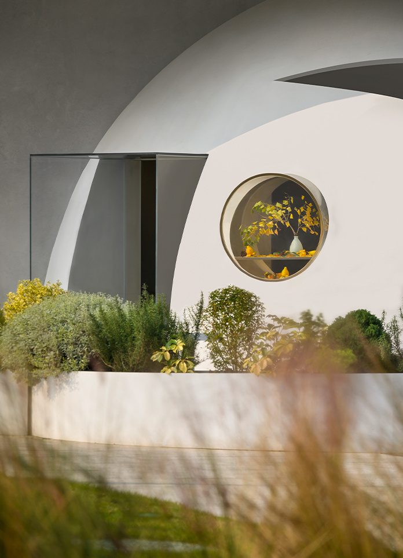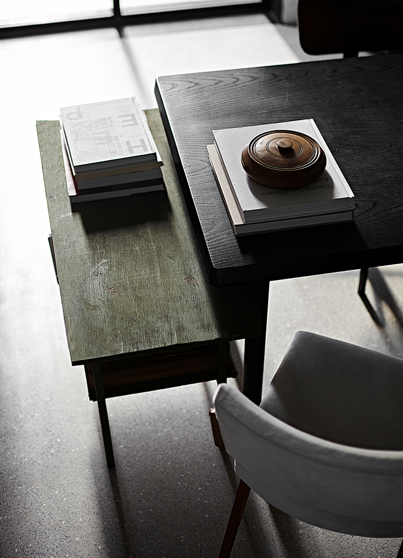
CONCISE-WHITE, as a women's clothing brand that advocates the concept of simplicity and minimalism in lifestyle, prioritizes the processing and application o thoughtful details in the craftsmanship, techniques such as wrapping the body with pleated fabrics, and stitches together in the details to amplify the sensual experience.
BLACK ONION studio is responsible for the space design and planning of the flagship store. Based on the brand's philosophy - the pursuit of the concept of balance in fashion aesthetics, the key value is re-interpreted from the interior space to the building facade, bringing simplicity and rationality. The space, sculpting the unique silhouette of the street, is a love letter to the city from the creative studio.
The store is situated at the corner of Haiyan North Road, a new city in the east of Ningbo, adjacent to Hankyu Department Store and Ningbo's tallest building as well as the residential tower designed by Richard Rogers. Inspired by the complex and interweaving urban landscape, the retail space design departs from the traditional fashion retail store model, it is not eager to follow the rapidly changing peculiar trends and color preferences of different periods, but is inspired by the great mind of high-tech architecture, Italian architect Renzo Piano, Richard Rogers and Renzo Piano, two high-tech masters, share a dialogue again, using the modernist ideology as a gift to response to the ever-evolving urban commerce.
The facade of the store is made of gray and textured natural stone and jade laminated glass. The most striking design feature is the two pieces of 2.4m×4.8m oversized single-panel glass at the entrance. The light-weight look of the façade shape is supported by the strong steel framing construction. The exterior curtain wall design is a collaborative engineering process between BLACK ONION and the Piperstudio studio. The steel rope lifting system of the external sunshade can be traced back to the innovative use of the sunshade system by "Renzo Piano" in its Genoa studio. And the designer chose the classic "RPBW" green as a tribute to it.
The use of natural stone, white fabric and glass materials and large-area floor-to-ceiling glass windows form a light and multi-layered texture to mimic clothing folds and pleats, creating a rational and quiet modernist architectural atmosphere, Bright glass reveals the soft colors and textures of the space, inviting you to step inside. The glass entry portal serves as a connecting gray space, transitioning guest from the towering noisy street to the peaceful and serene interior.
The L-shaped space with many structural columns and shafts presents a number of challenges for the designers. How to maximize the retail space and reduce the presence of the column in the space is a crucial task at the beginning of the design. The designer planned the dressing room and the storage room to the west side. The salon/lounge area is located outside the fitting room and the floor-to-ceiling glass provides amazing natural light. The cashier is located in a separate space on the north side, so that the fashion display area becomes the main space and occupies the center.
The material and color of the space are simple and restrained, and rich at the same time. The same stone is used on both interior walls and the facade. The uniquely honed texture of the stone evokes the concept of clothing-like hand-spun touch, which brings order and calmness to the space. White paint on the walls is treated like the blank canvas space in the painting. The full height mirrored surface conceals the solid columns of the building by and the space is further expanded visually by reflections. The ground is covered with light-colored narrow wooden floors, showing an exquisite interpretation of femininity.
Lighting is the key to successful fashion retail stores. Black Onion abandons the dense lighting arrangement of track downlights commonly used in traditional retail designs, and uses soft and transparent indirect lighting as the ambient light source. The ceiling system is made of white fabric and evenly spread through customized metal frames, hiding the ducts on the top. The light source emits gradual and soft light through carefully selected fabrics, bringing a calm and museum-like feeling onto the garments.
Black Onion hopes that the CONCISE-WHITE flagship store will create a pure and concise space like a gallery, and respond to fast-changing fashion trends with a sense of timelessness of the great architectures.
- Interiors: Black Onion
- Photos: Misskong
