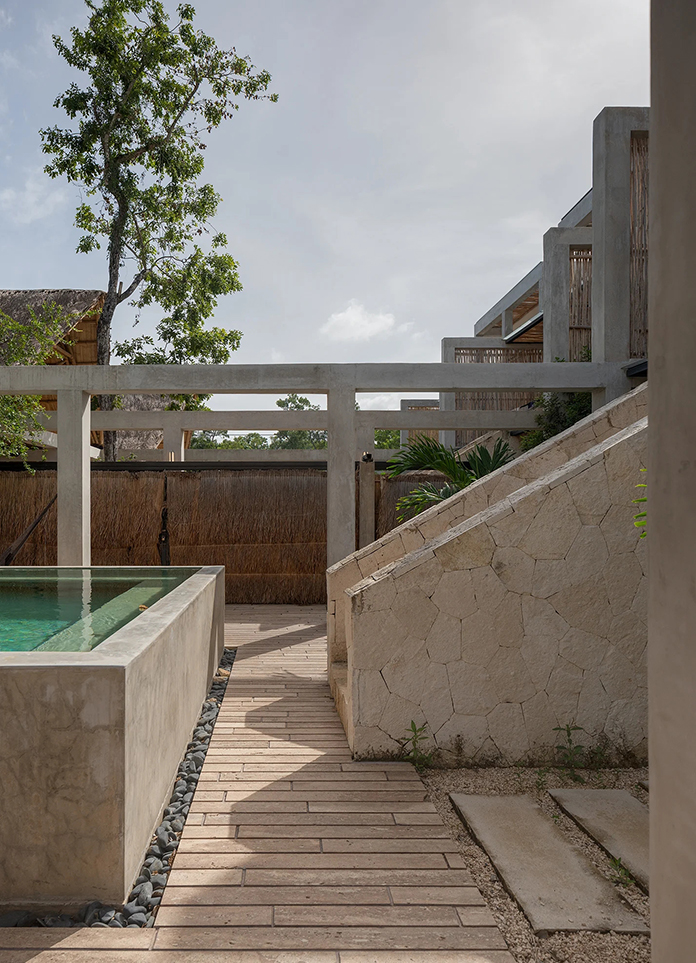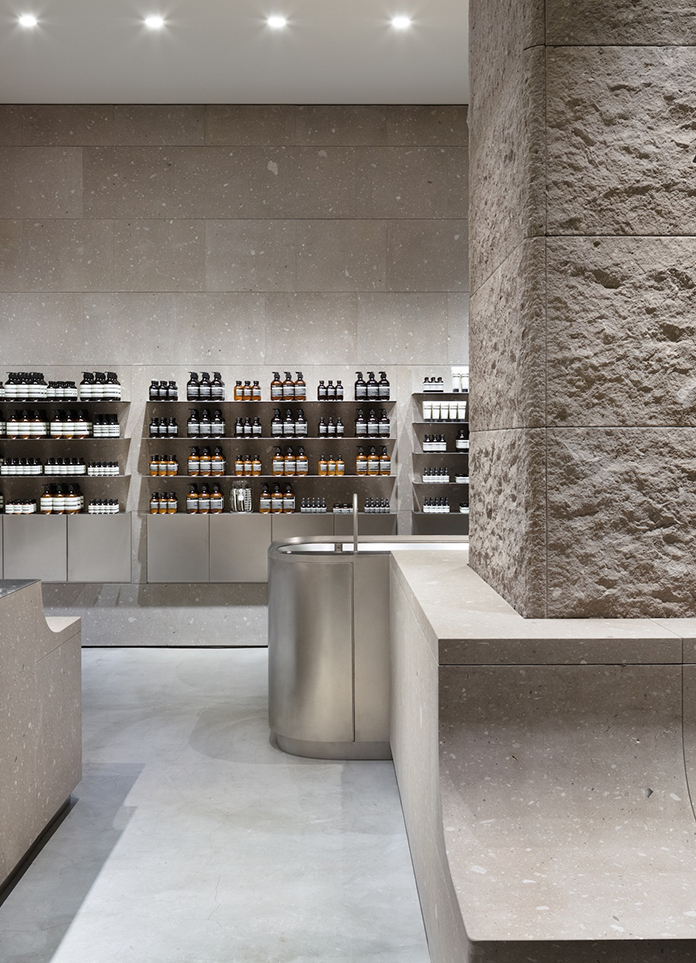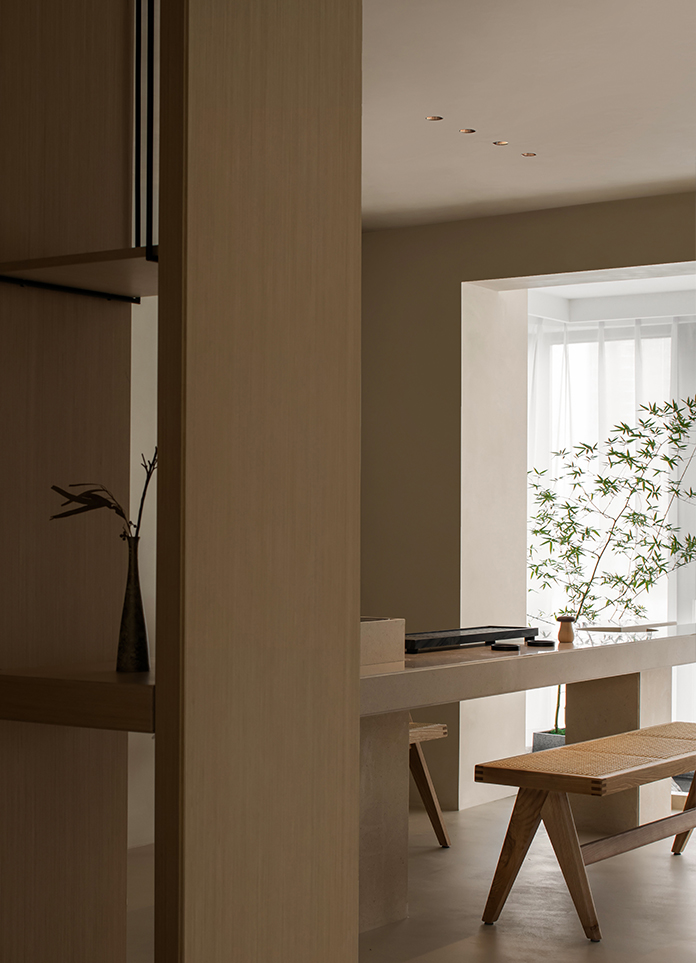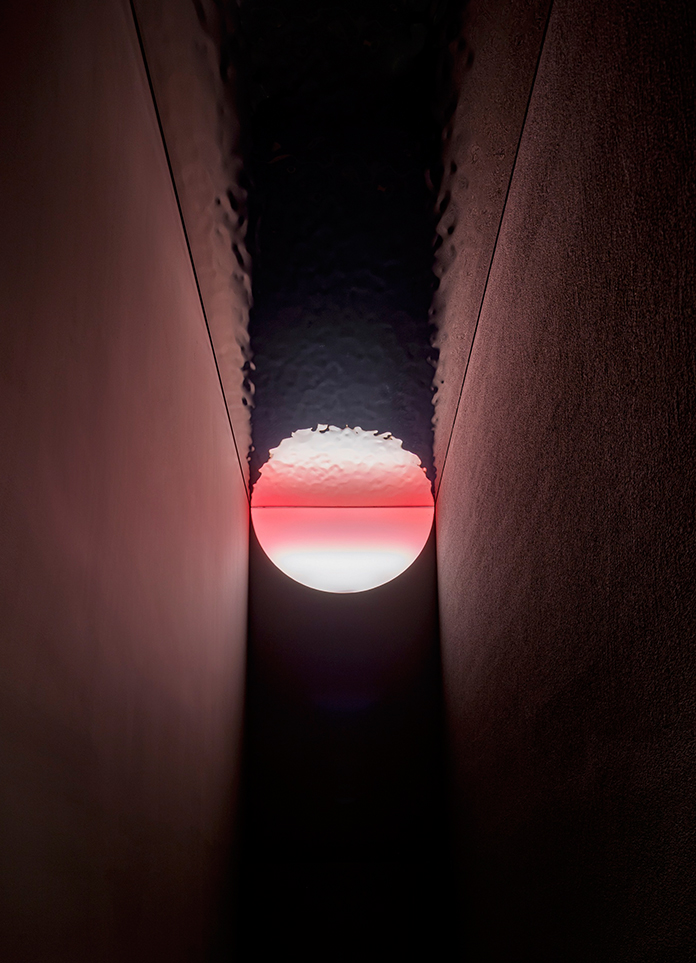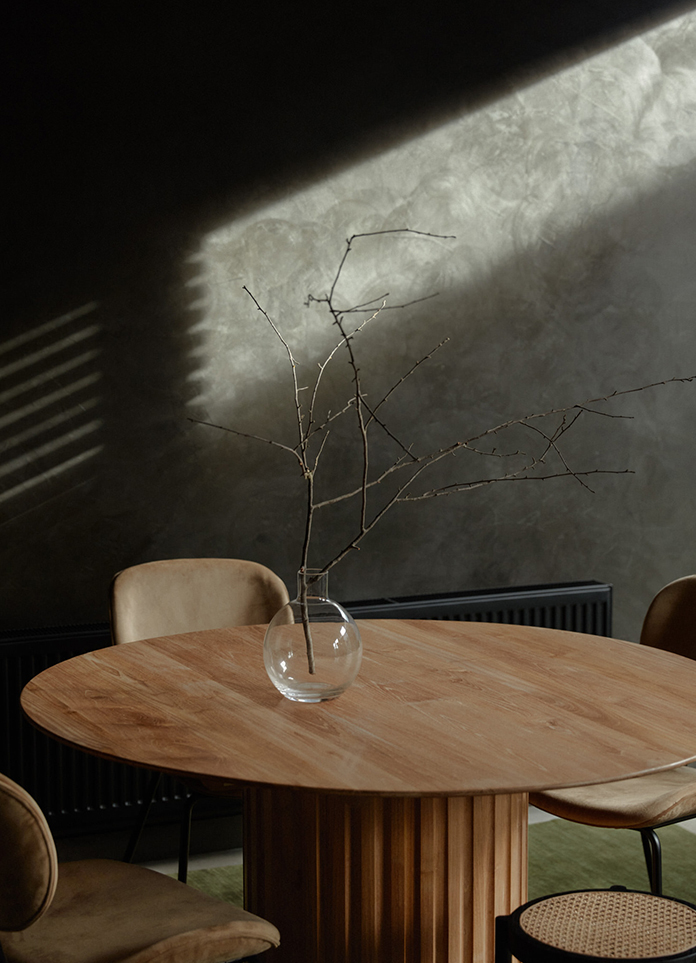
A chic single-family villa in the heart of Melbourne, Australia, designed by local firm Blair Smith Architecture. The design team brought the traditional one-room cabin firmly into the modern era. The extension was limited to 51 square metres, leaving room for a modest expansion. "The new building draws formal and functional cues from the dilapidated single-room structure it replaces," Smith explained. Unlike most inner city extensions, the existing lounge within the cottage has been retained as the main living area, meaning that the footprint of contemporary additions can be minimised.
The home’s rear, northern facade now features three sliding timber screens controlling heat gain, glare, and privacy. Each has an integrated fly screen across a dedicated and lockable doorway, enabling security and passive cooling simultaneously. Attention to detail has been paid throughout the project, as seen particularly in the bathroom orientation, which opens to both the interior and exterior, meaning someone at an outdoor gathering can step directly into the bathroom without trudging through the whole house, and moody interior palette.
Another interesting detail is the lighting scheme, which has been deliberately designed to include no overhead fittings. ‘I mentioned to the clients that I always wanted to do a project where there were no ceiling lights, and they liked the idea of that as a design challenge, as well as having low lighting generally,’ Blair explains. The only fixtures touching the ceiling are a custom range hood, and part of a pendant light in the kitchen – the rest are wall mounted. The lighting scheme heightens awareness of the garden as the sun goes down and there is a calming, primal quality to the interior in the evening. The impact of the upward light from walls also brings added dimension to the ceiling with its medium-density fibreboard ribs.
At 51 square metres, this home’s new extension is relatively modest in size, but its impact is radical. Even the owner’s cat and dog have been thoroughly impressed with the updates, particularly the rear windows that facilitate keen observation, and the concrete floor that soaks up the sun.Blair describes the updated home as ‘a retreat from the activity and grit’ of Brunswick.
- Interiors: Blair Smith Architecture
- Photos: Tom Ross
- Words: Qianqian















