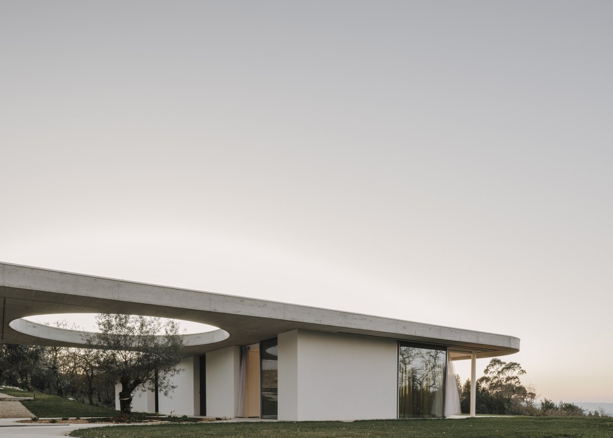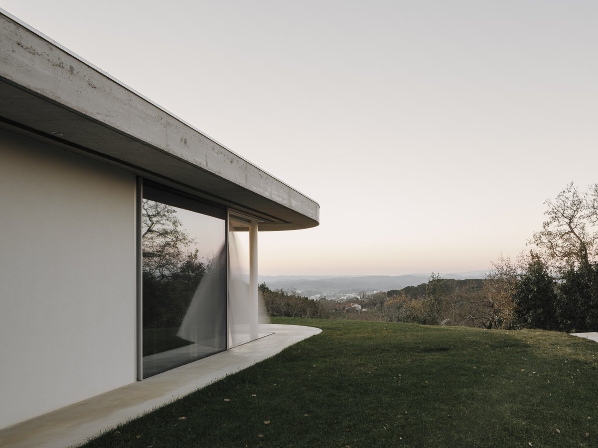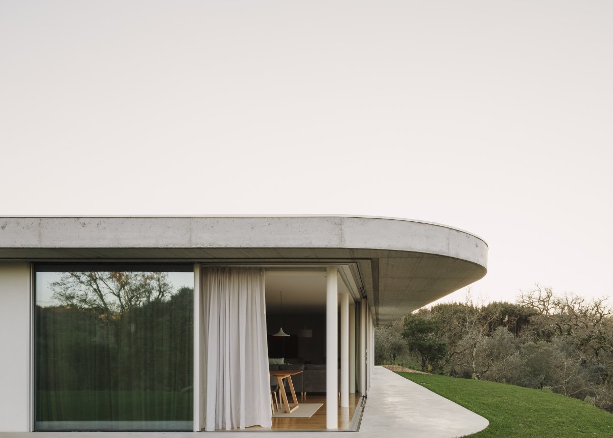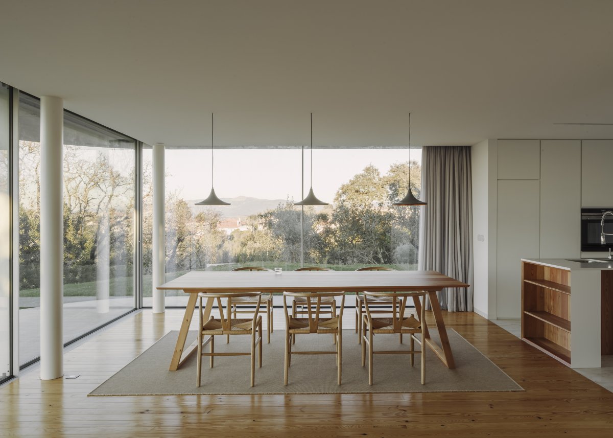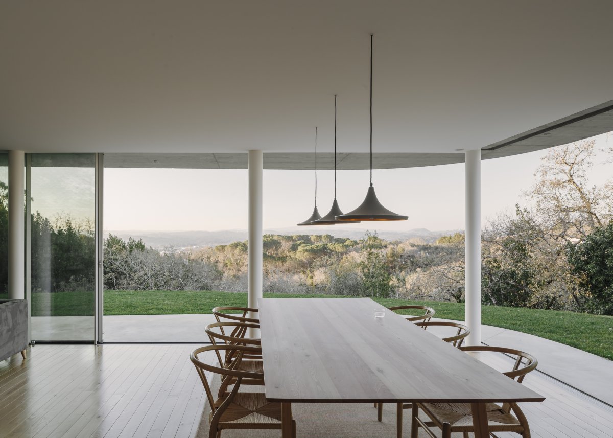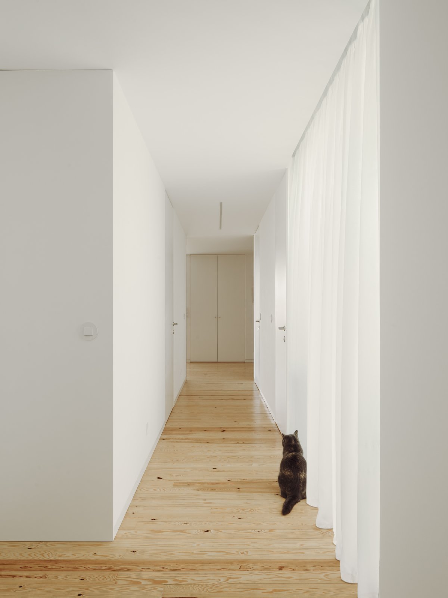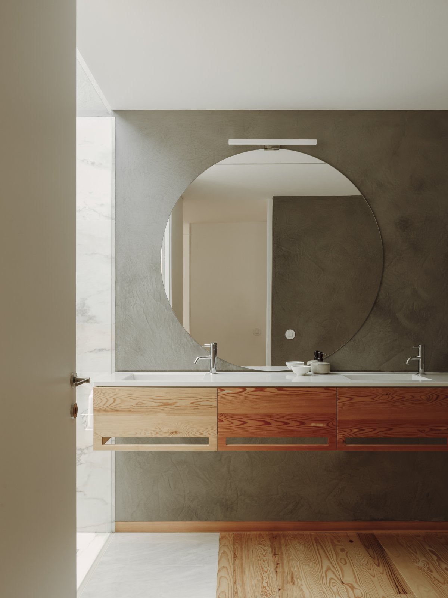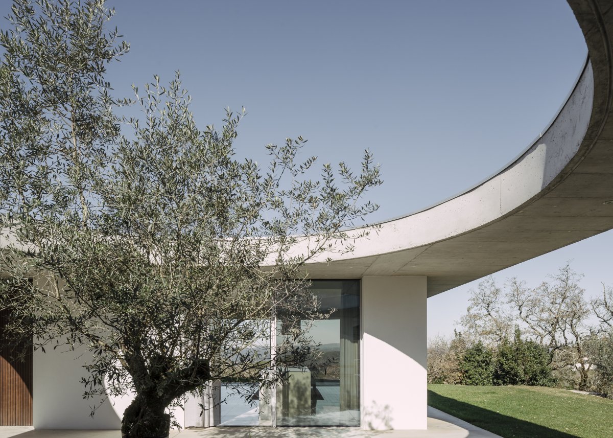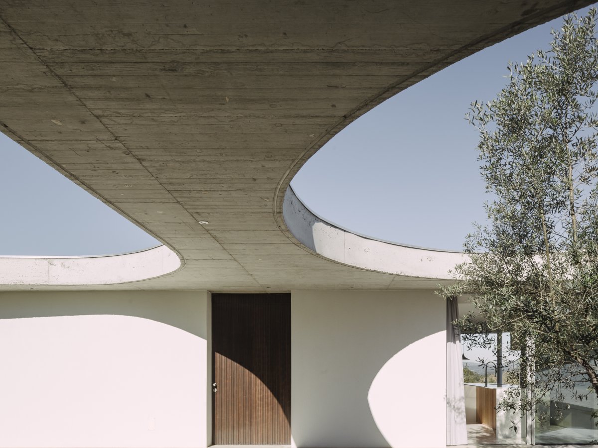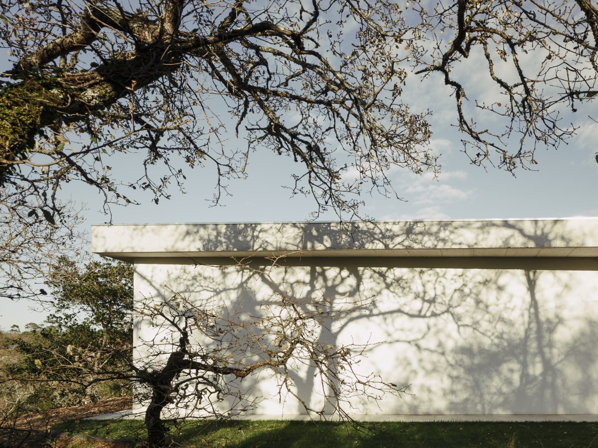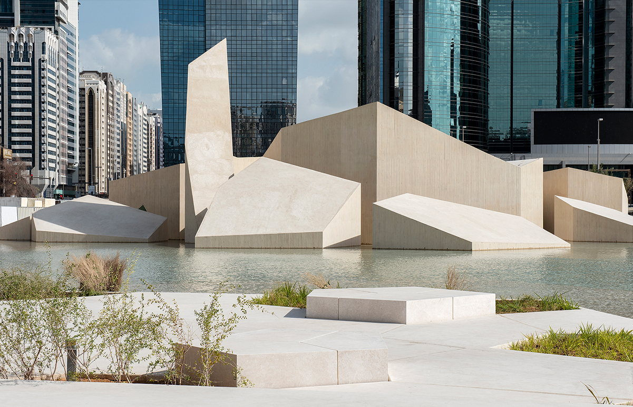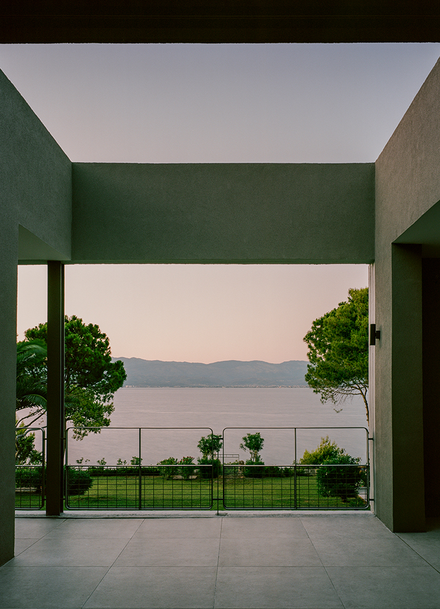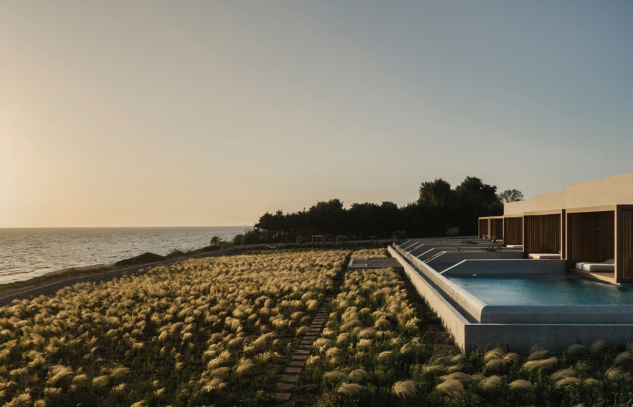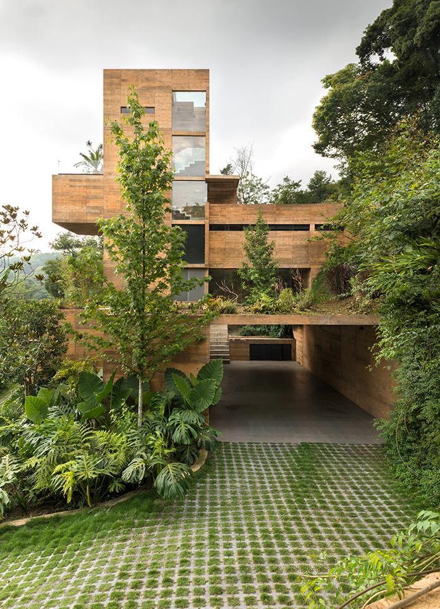
Casa Chouso is located in Casal de S. Bras, a humble village that is part of Ansiao, on a piece of land with a superb view over both the village and the hills of Sicó (Serras da Sico).The general idea was defined from the primary analysis when first visiting the site. The land presented great natural surroundings, overflowing with clusters of trees and rocks.Namely, as the land was primarily used for animal pastures, Bruno Dias Arquitectura found a threshing floor that was used not only for threshing but also where people socialized. It is from this first impression that the concept for this project comes to they, Casa Chouso.
“CHOUSO” means a fenced or closed area; a hedge grown by shepherds to hold the cattle. Taking advantage of the particularities of the land, Casa Chouso was built to be in tune with its surroundings and emerge from the enveloping nature, as well as coming together as the ideal answer to what customers had pictured for a home.
Thus, it was essential to come up with a project that would not only provide privacy from the nearby road but also spaces that would to fully enjoy the enveloping landscapes.Therefore, the project conceptually develops from an L-shape, where the social and technical areas are delimited by a patio. This transitional area tunes into the pre-existing surroundings, in analogy to the threshing floor that you can find on the land.
The plan layout which starts from this space is set into two programmatic “wings”, to the East,find the technical areas – barbecue and garage – and to the West the social and private areas – study, bedrooms, living, and dining area, kitchen, and pantry.The interior décor is based on genuine materials, mainly stone, and wood, that give the spaces a modern and cozy character. In addition, all the elements used in the finishings were designed by Bruno Dias Arquitectura.
- Architect: Bruno Dias Arquitectura
- Photos: Hugo Santos Silva
