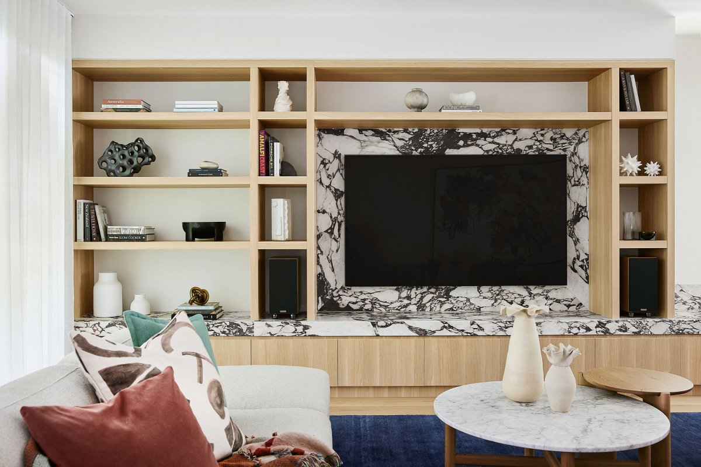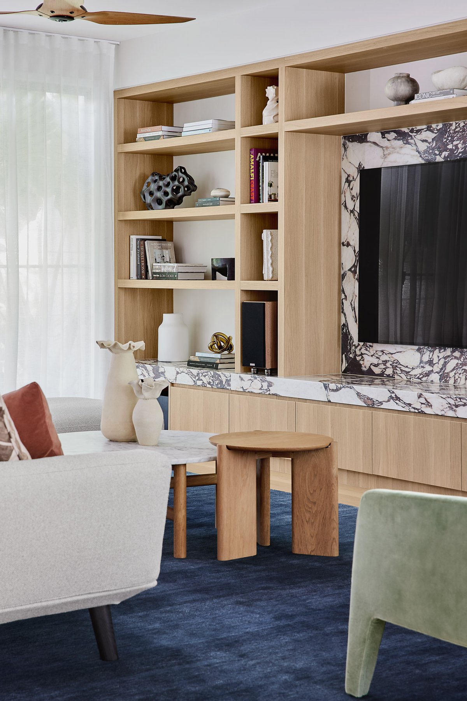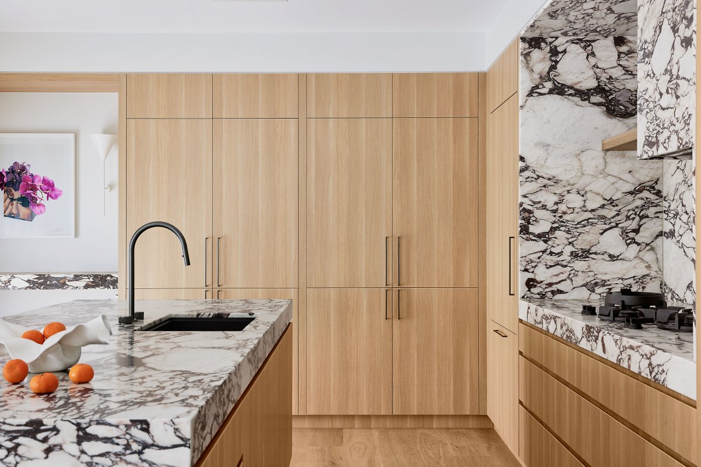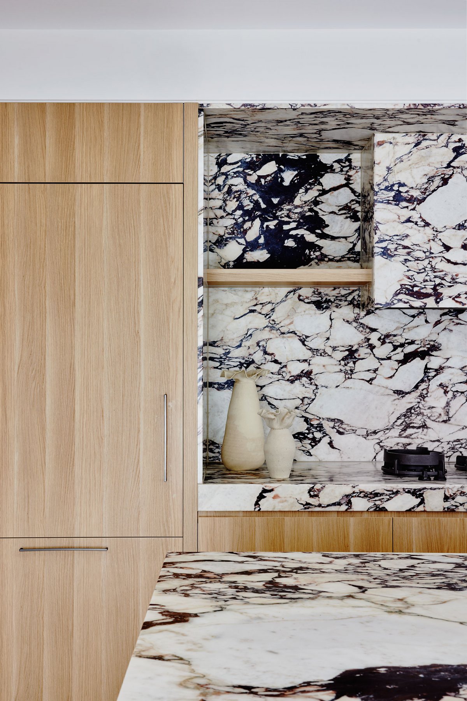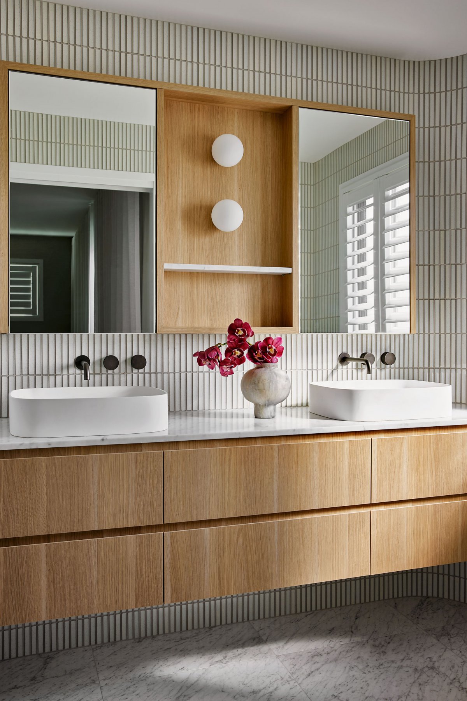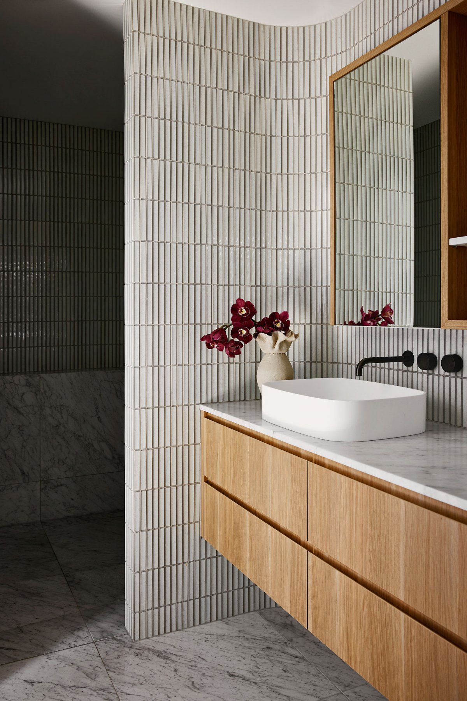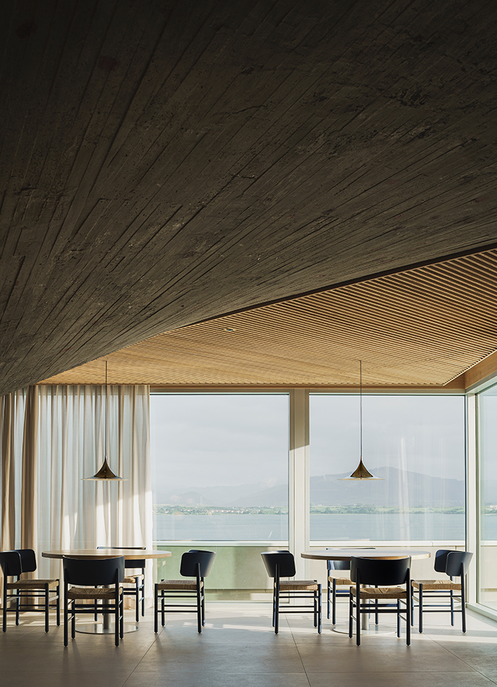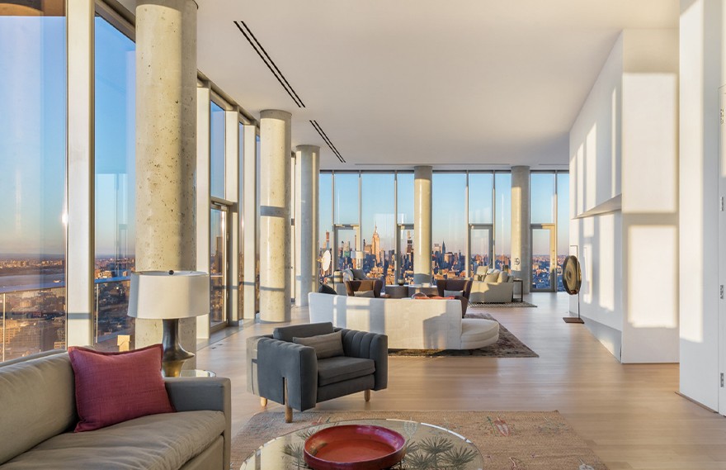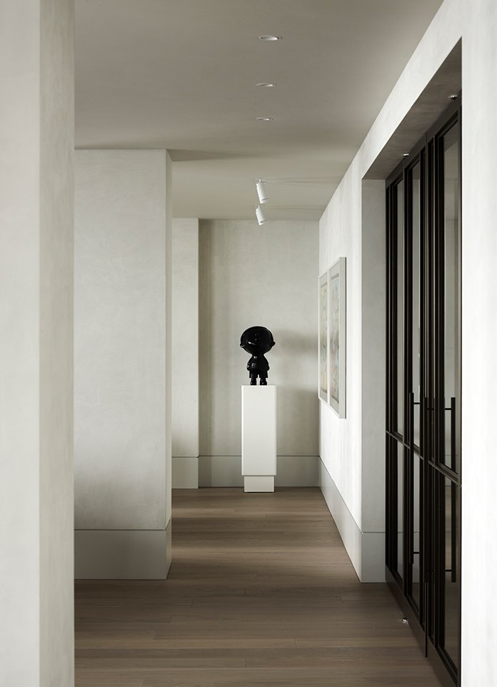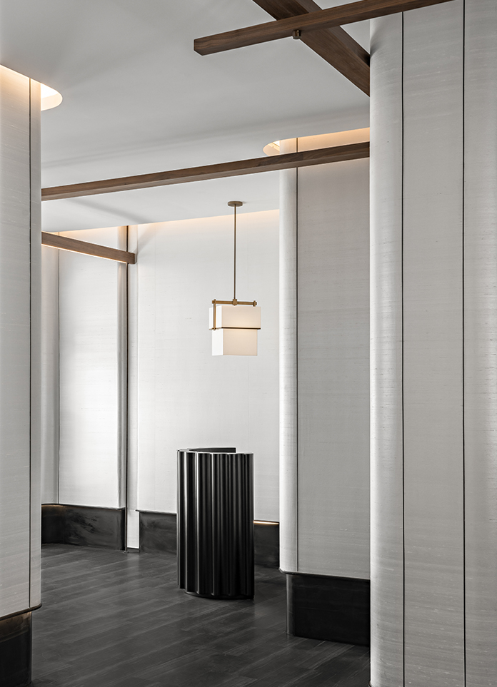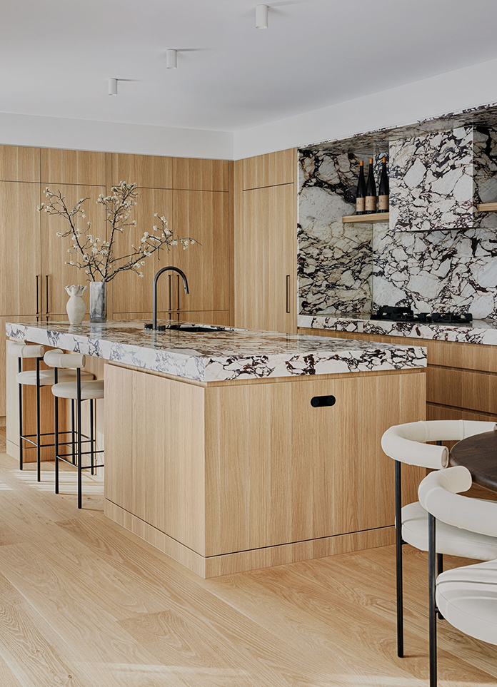
A reimagining of a family home within its existing outer shell, Bulimba Residence crafts a considered and elevated interior to suit the current owners and their stage in life. CG Design Studio combines a sense of restraint with expressive materiality to ensure each new insertion and junction complements the overall animated whole.
After having pursued part of the new works themselves, including some of the interior and surrounding landscaping, the owners of Bulimba Residence decided to engage a team to lead them and their vision into fruition. Together with CG Design Studio, the interior of the home is given a bolder sense of purpose, and through a layered approach, materiality imbeds a playfulness throughout the various rooms, and an openness encourages flow.The newly enlivened spaces of Bulimba Residence bring personality into the home. As a considered balancing act, CG Design Studio creates a series of focal points that both connect and guide movement through the home, becoming an ideal backdrop to life.
With joinery by Crafted Cabinets, Bulimba Residence was built by Petro Builders. The result is a balance of old and new. While trying not to alter too much of the existing, the new focuses on creating a more refined interior while also embedding the personalities of those that live there. There is a delicate balance created between opulence and restraint underpinning the new gestures. A curation of furniture, lighting and artwork brings colour and texture into the newly connected zones, acting as sculptures within the space through their varying forms.
Creating a foundation for the new, Calacatta Viola marble is used generously within the living areas and kitchen to create a bold statement, while also ensuring a longevity and permanence through quality. In contrast to this, the more passive areas also integrate marble, however, in a more subdued tone, while continuing a similar resilience and classical feel.
- Interiors: CG Design Studio
- Photos: Brock Beazley
- Words: Bronwyn Marshall
