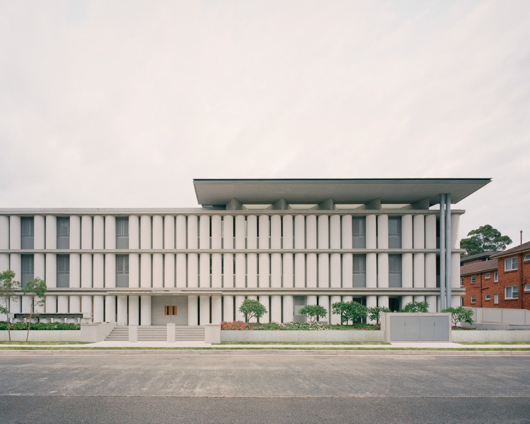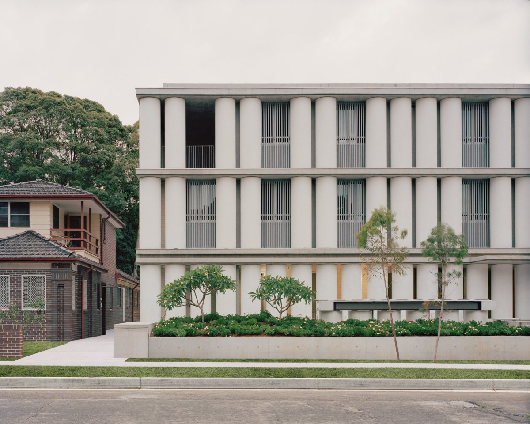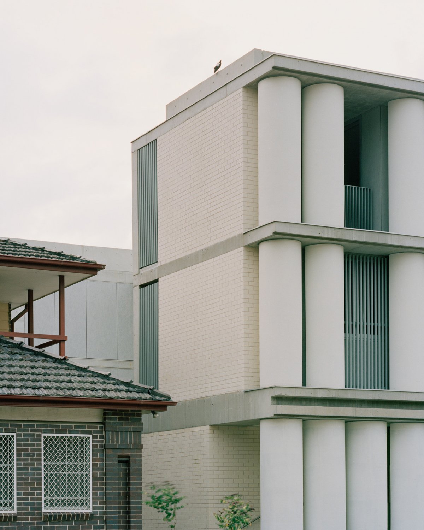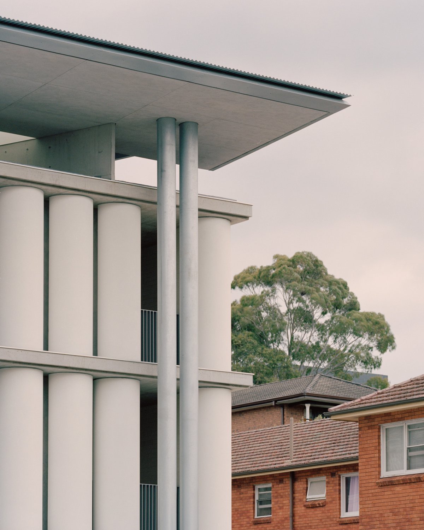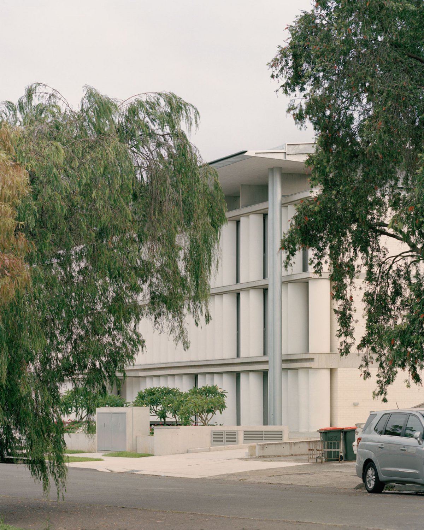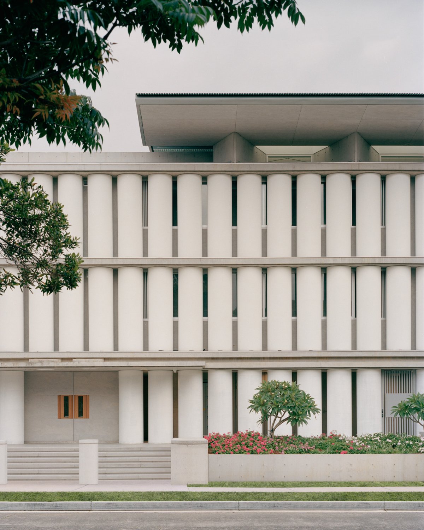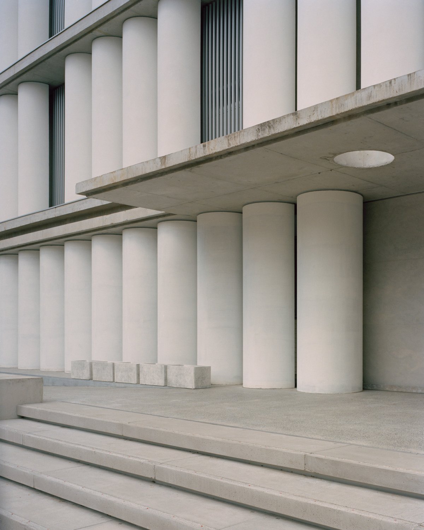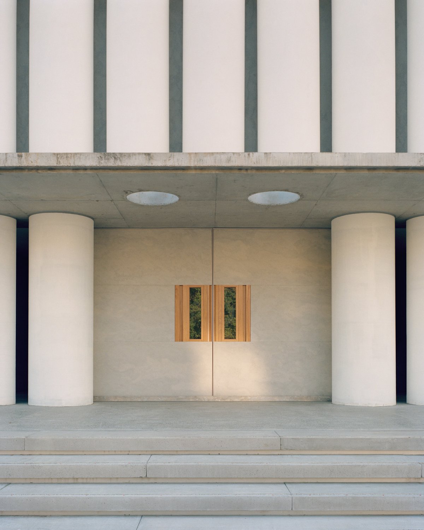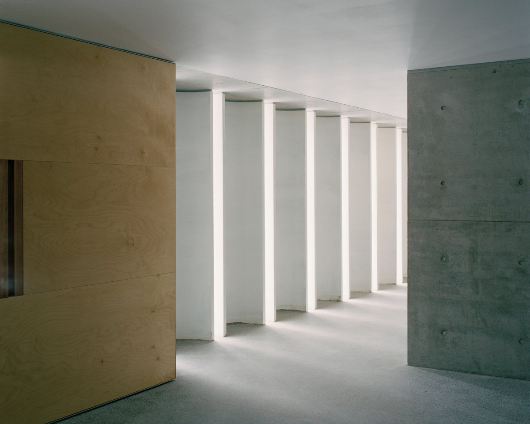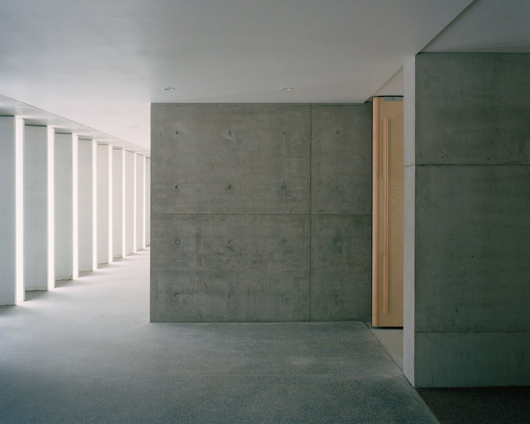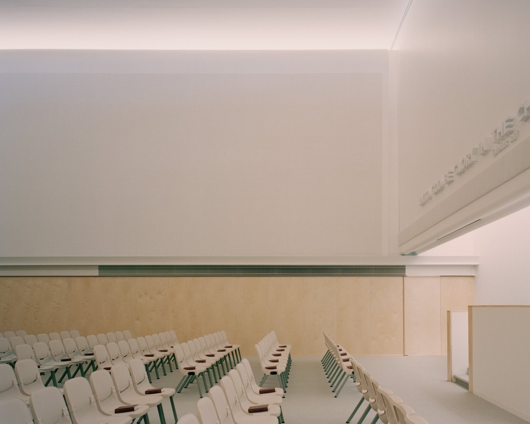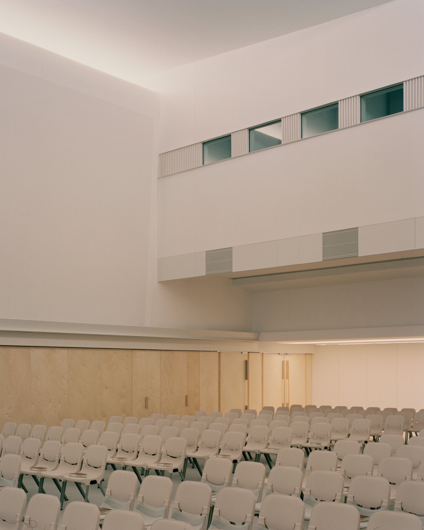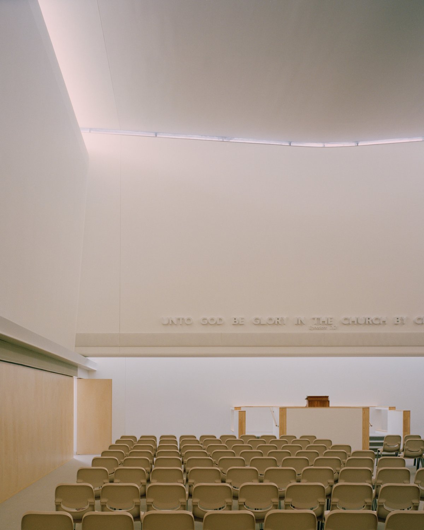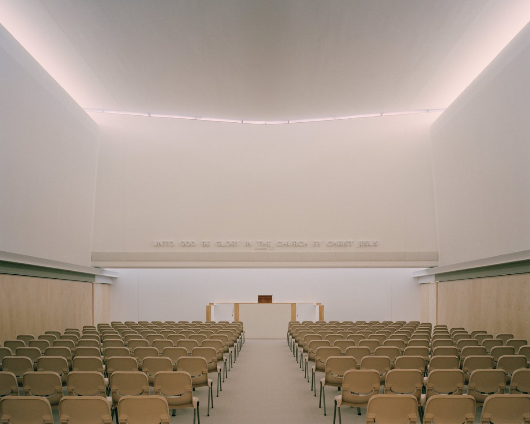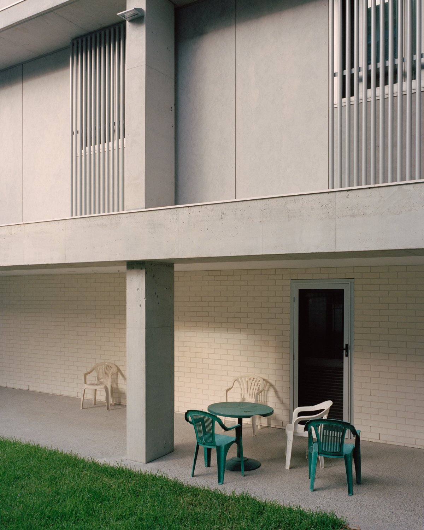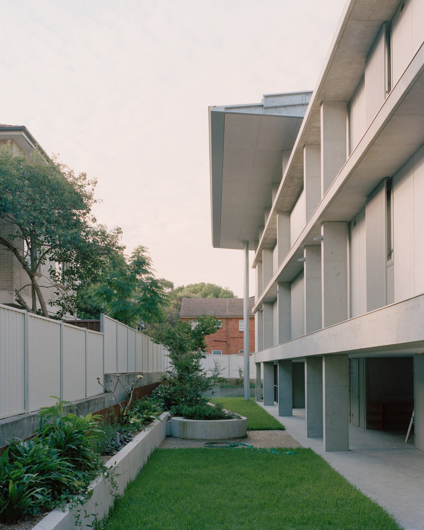
Surrounded predominantly by 1970s and 80s brick apartment blocks and houses at a maximum of three storeys in Hurstville, Sydney, the quietly monolithic Church of the Living God (COLG) by Candalepas Associates sits at a reassuringly similar height. Wider than most buildings in the street, it has a strikingly subtle facade that harks back to early modernist architecture by the likes of Mies van der Rohe – without the steel and glass.Instead, three strongly demarcated layers – or storeys – comprising rows of variously spaced white ‘columns’ run rhythmically across the front of the building between thin horizontal bands of concrete that constitute the flooring and roofing of each level.
At one end, a dynamic flyover roof floats above and out from the building’s facade, from which two large steel drainpipes extend vertically to the ground.The civic and communal aspects of the building continue inside with two lobbies, a dining hall, a kitchen, two breakout rooms and a bookshop as well as – on the upper two levels – a number of private short- and long-stay apartments for those in need.
Interestingly, the columns are constructed out of prefabricated FRC drainage pipes that have been cut in half – a clever and economical way of shielding the building and its external walkways from windblown rain and maintaining privacy and security while allowing natural daylight to filter between the gaps.But as one passes by the off-form concrete blade-wall and through a secondary pair of doors to the inside of the Sanctuary, it becomes apparent that this is a threshold between the external secular world and the spiritual interior – a deep central hall-like space that provides a place for contemplation, prayer and worship.
Together the mutely coloured carpet, birch plywood and acoustic wall linings of perforated white plasterboard promote silence, while its double- and triple-height ceiling glows with a soft white light that enters the space through hidden recessed skylights along the building’s extended eaves.Columnar forms shield the building and its external walkways from the elements while allowing natural daylight to filter in.
This ‘glow’ is enhanced by a thin strip of white LED lighting that runs along the juncture between ceiling and wall above the dais. In a recess underneath, the dais itself is flooded in a pool of light cast from a concealed light shaft above it. This abstract allusion of light to spiritualityis also present outside, where a golden glow is cast upon those who stand underneath the central, one-metre wide, gold-painted atrium skylight that forms a transition space between the Sanctuary and the dining area.
- Architect: Candalepas Associates
- Photos: Rory Gardiner
- Words: Kirsten Rann

