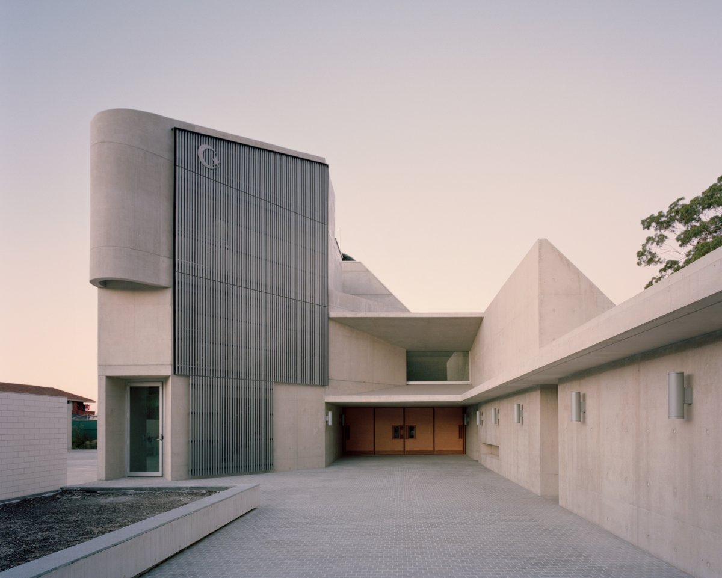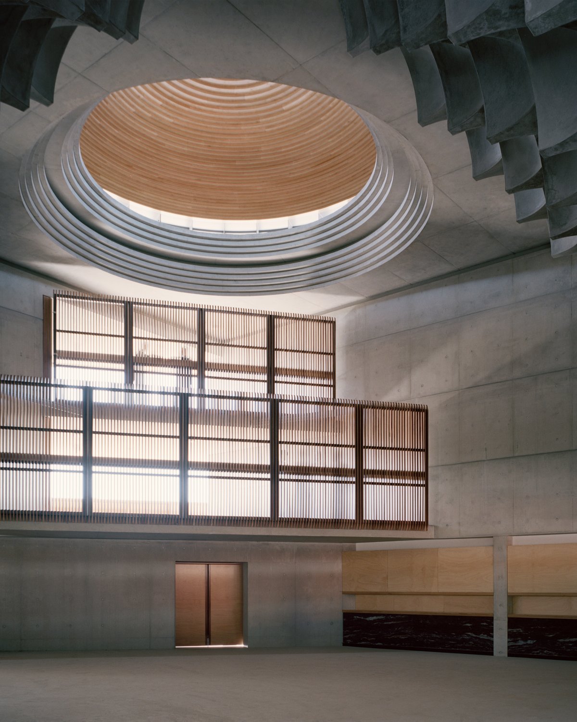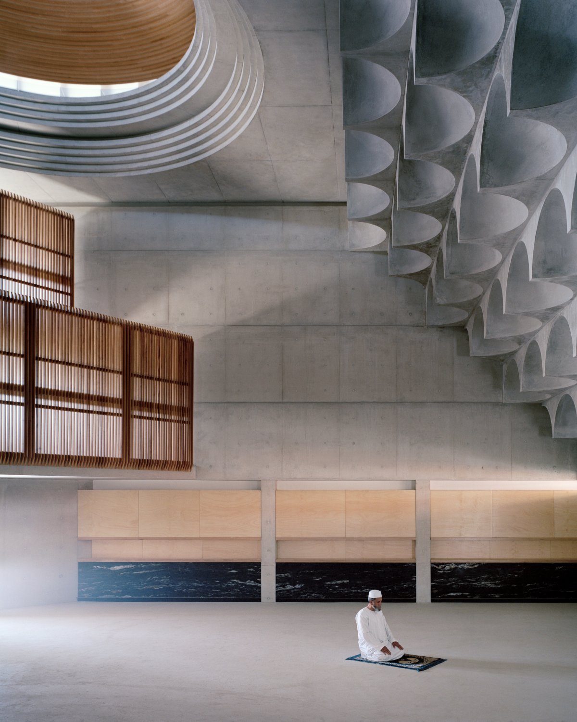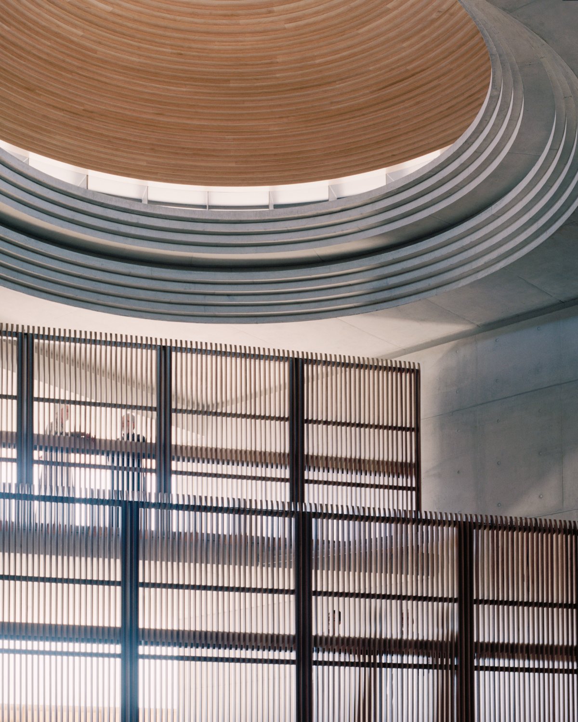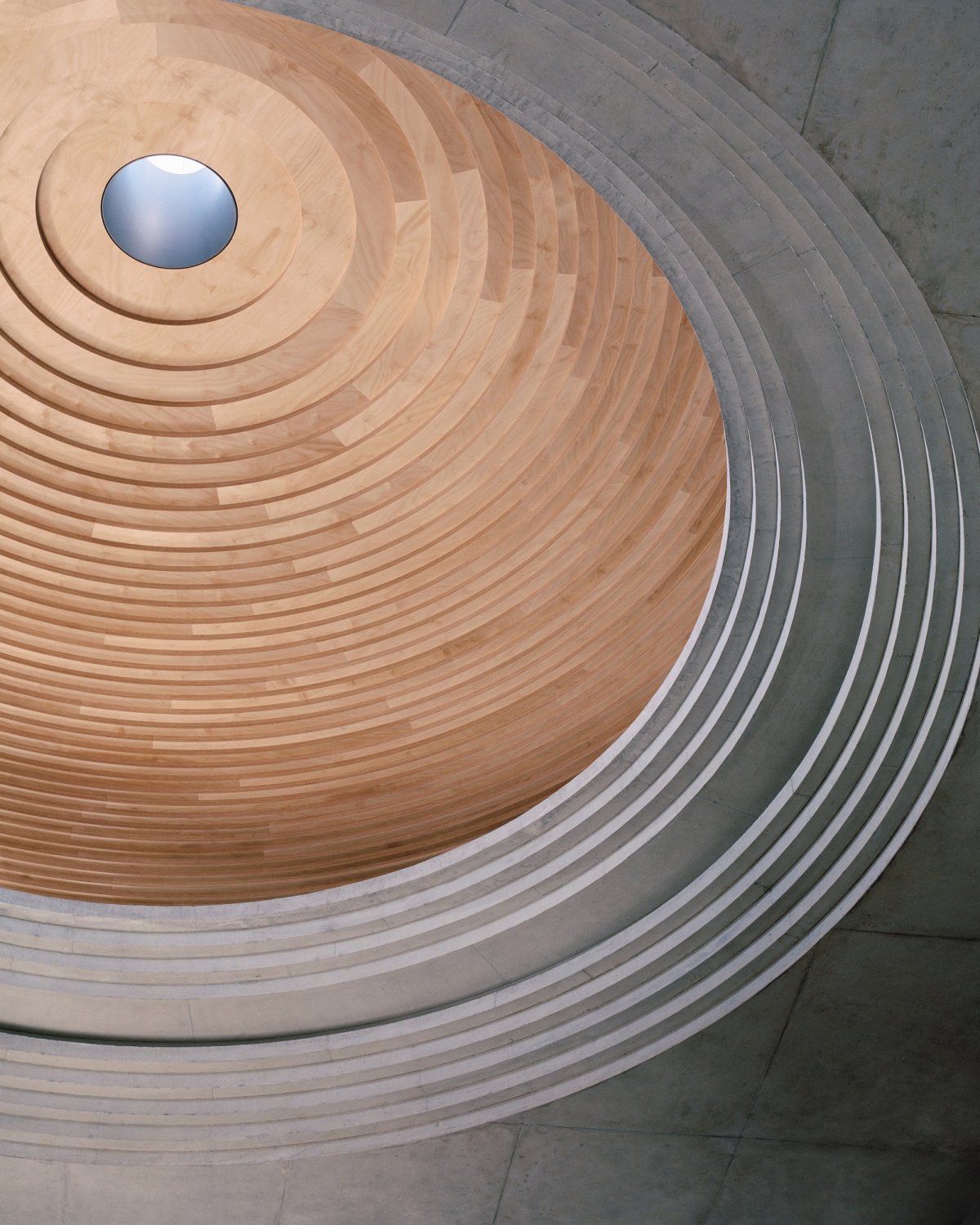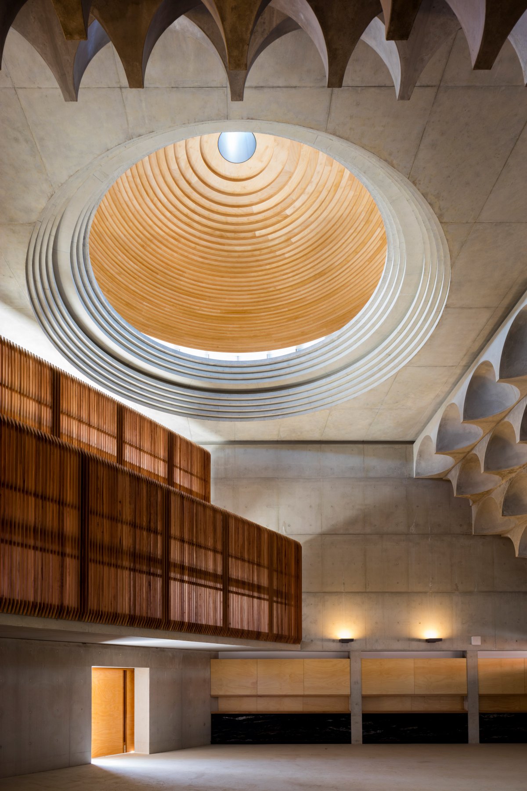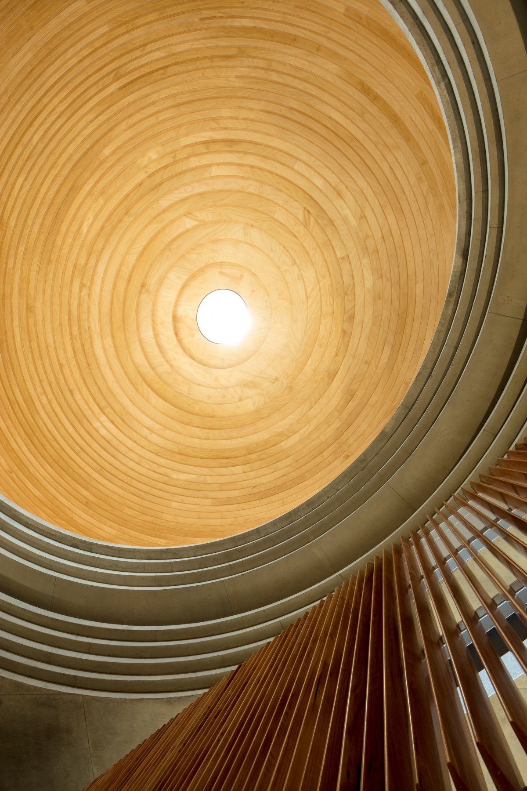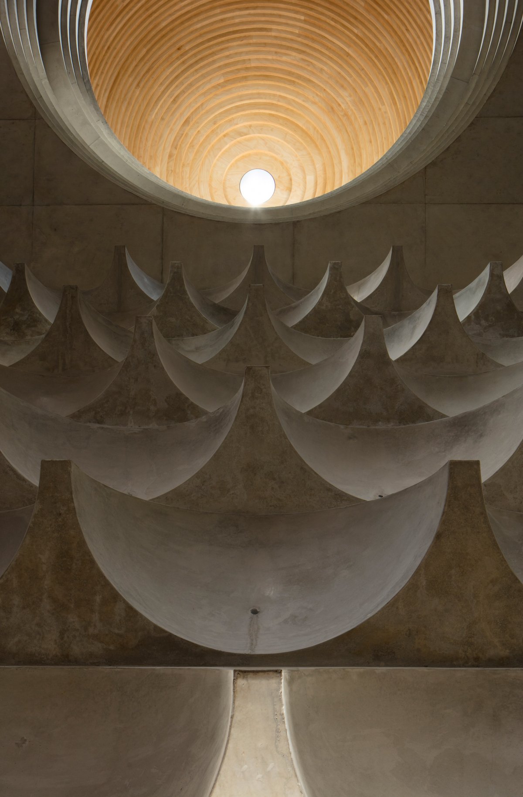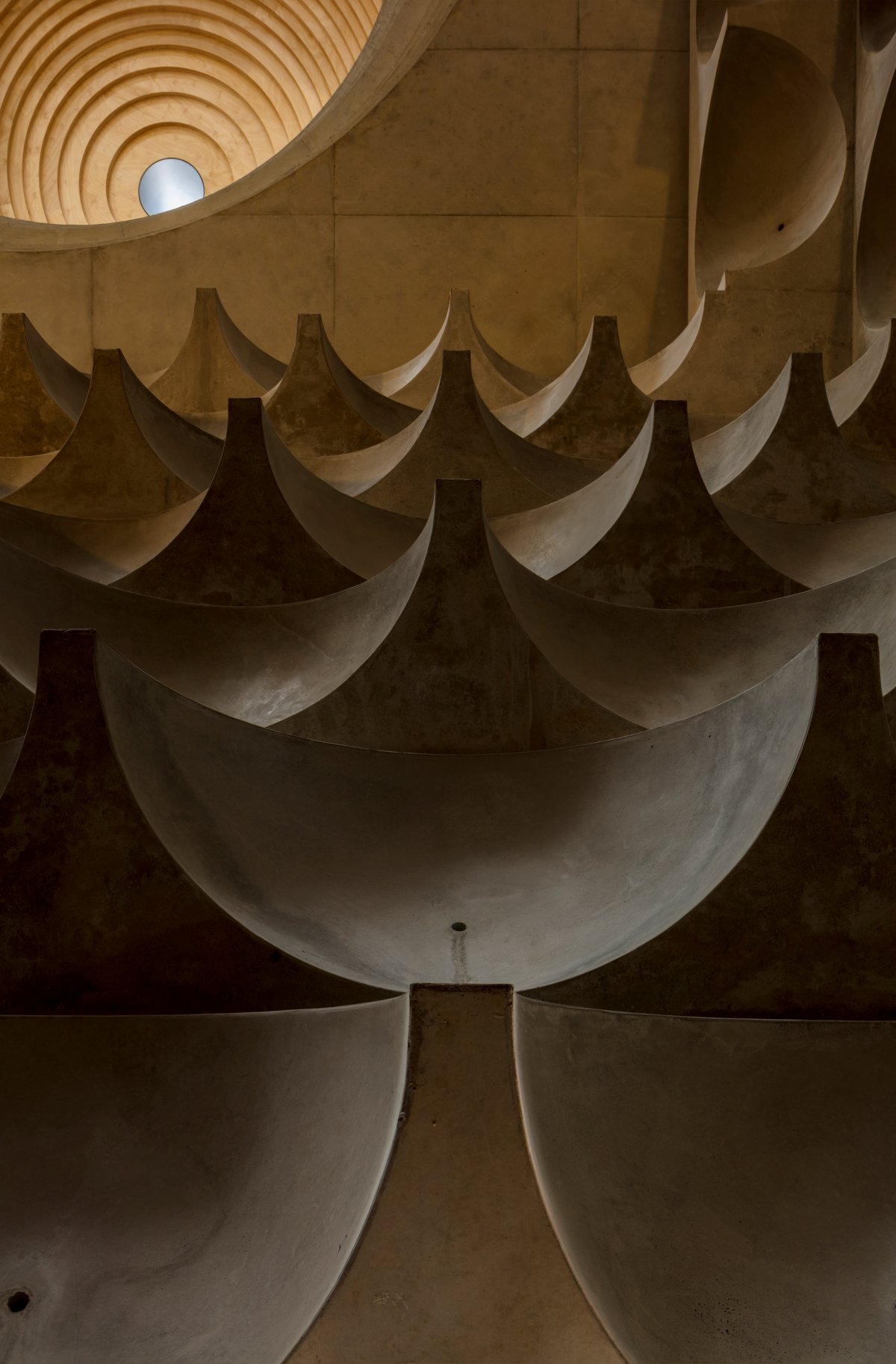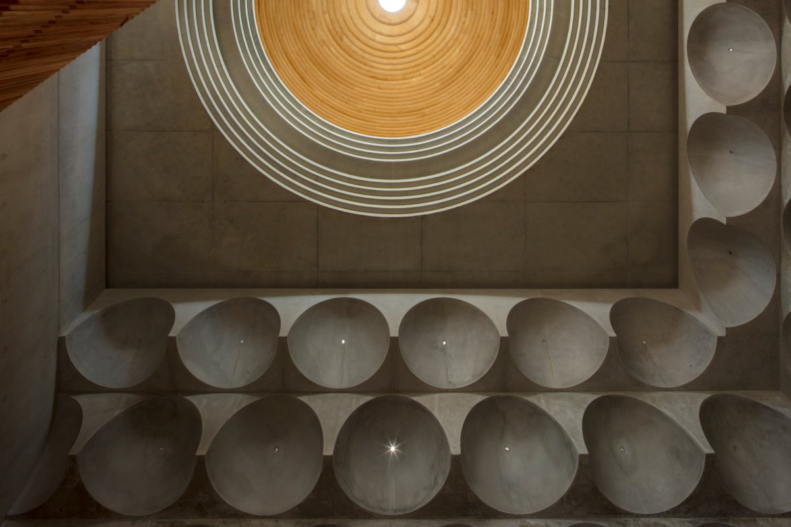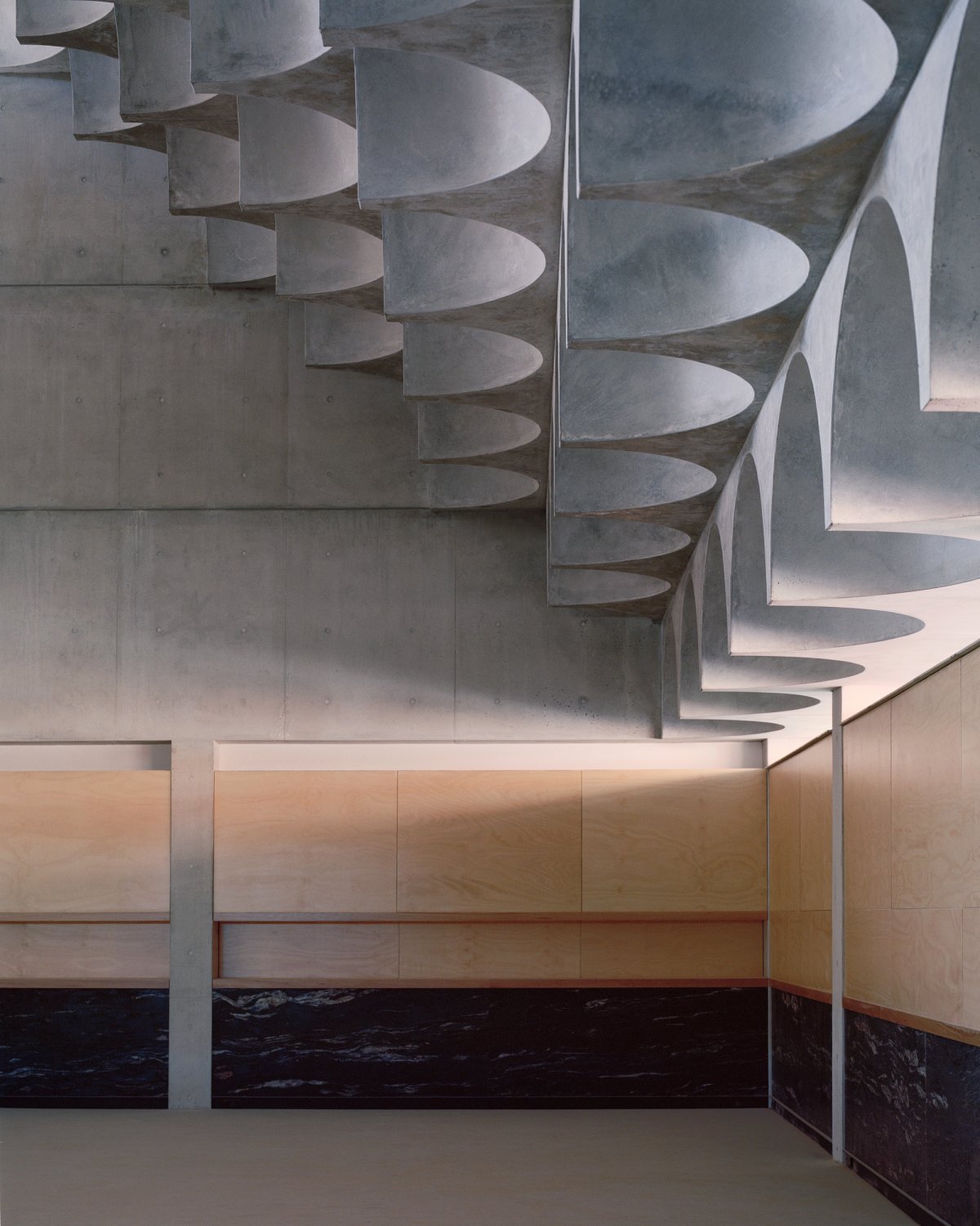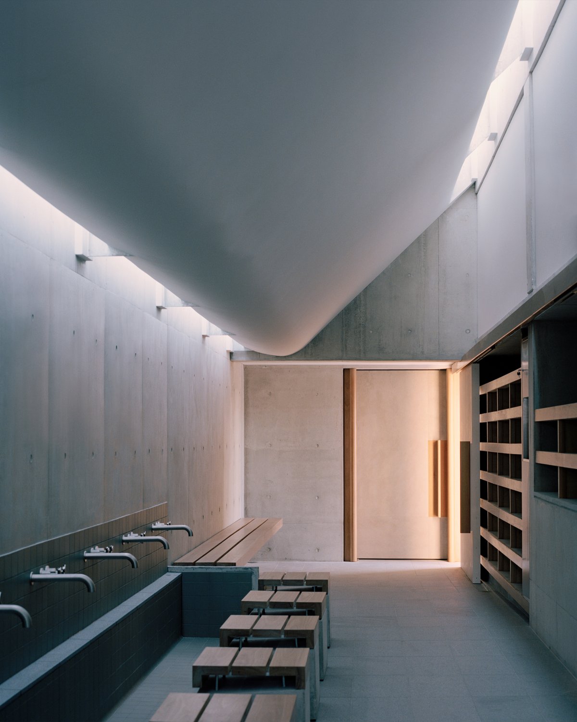
Punchbowl Mosque aims to create a new home for the Australian Islamic Church and provide a complex of buildings that will facilitate learning and religious worship for members of the local community who follow the Muslim faith. Local design studio Candalepas Associates built the project in two phases, the first for a mosque that can accommodate around 300 worshippers and the second for a community building.
The buildings are arranged around a quadrangle partially open to one side, which provides an internal outlook and affords privacy to students and community members. This configuration creates two adjoining but separate courtyards, providing the separation of the primary daytime functions required by the client brief.
The first more public of the two courtyards, is accessed directly from the street and abuts the Mosque. This courtyard is used primarily as an orientation and congregation space for worshippers entering and exiting the Mosque. The second courtyard is larger and more private, accessed through, but physically separated from the first courtyard.
Around the second courtyard, the Stage 2 Mosque administration building and community classrooms are located. The second courtyard also has the ability to be opened up to the Mosque for large religious festivals and events. The design allows the flexibility such that the physical connection between courtyards can be widened, allowing the whole campus to be used for religious teaching and other community activities outside school hours.
- Architect: Candalepas Associates
- Photos: Rory Gardiner Brett Boardman
- Words: Gina

