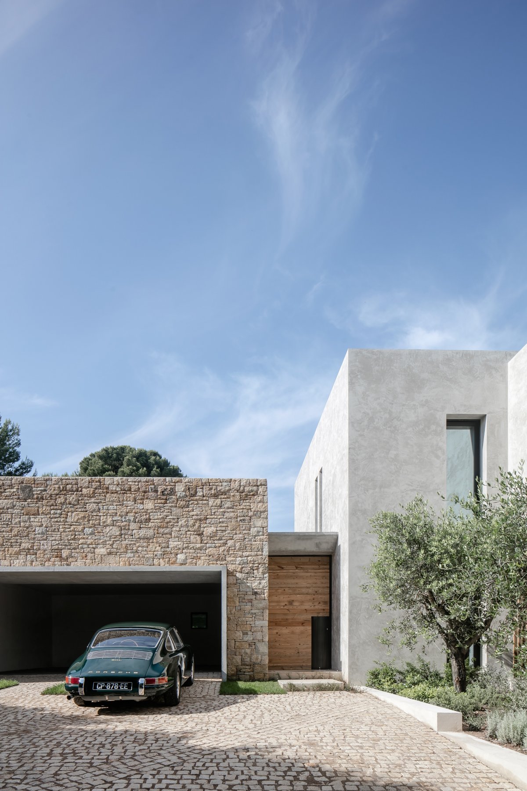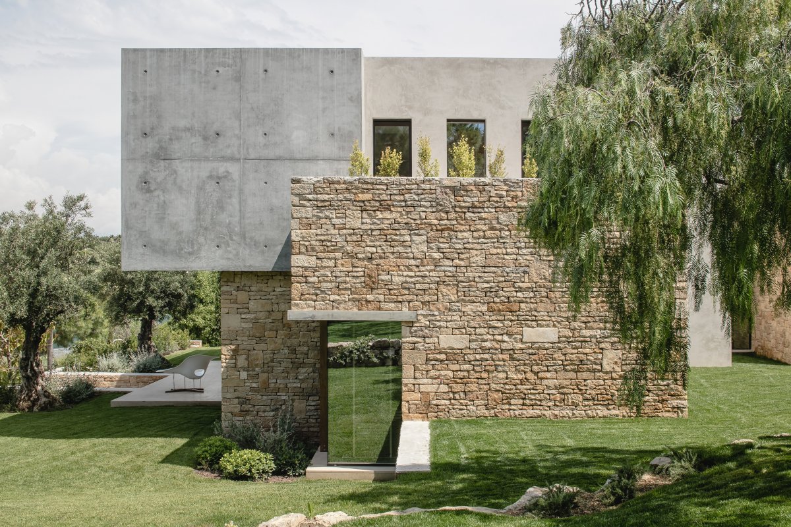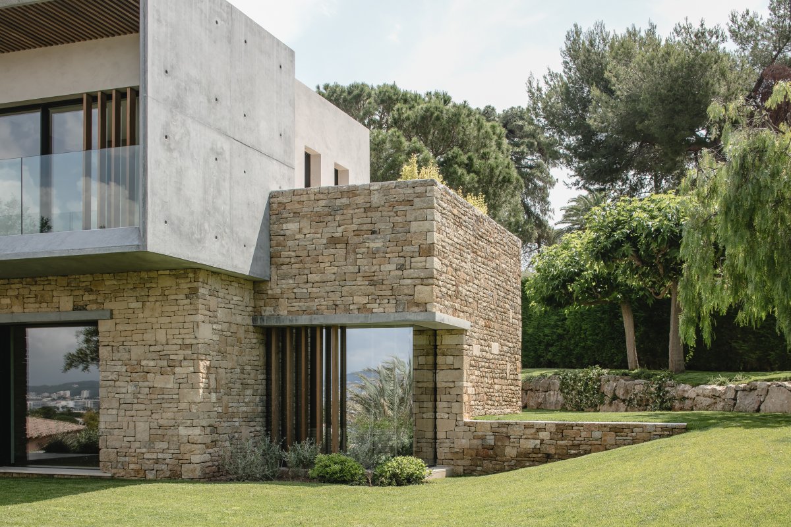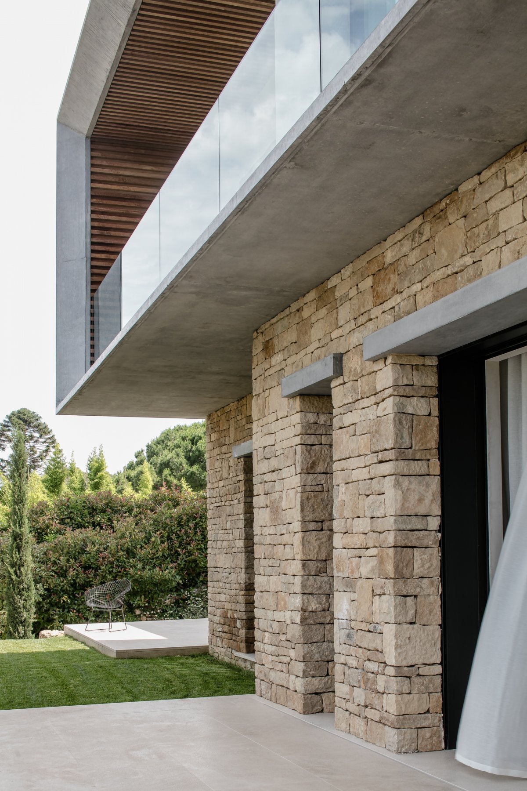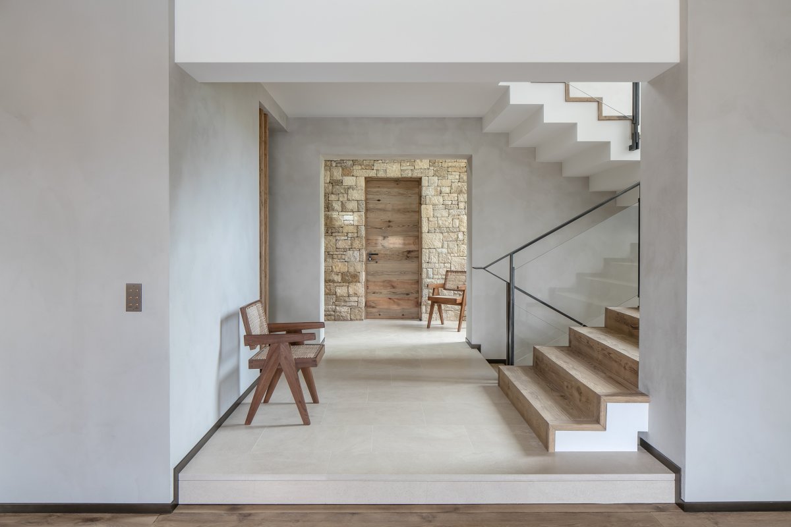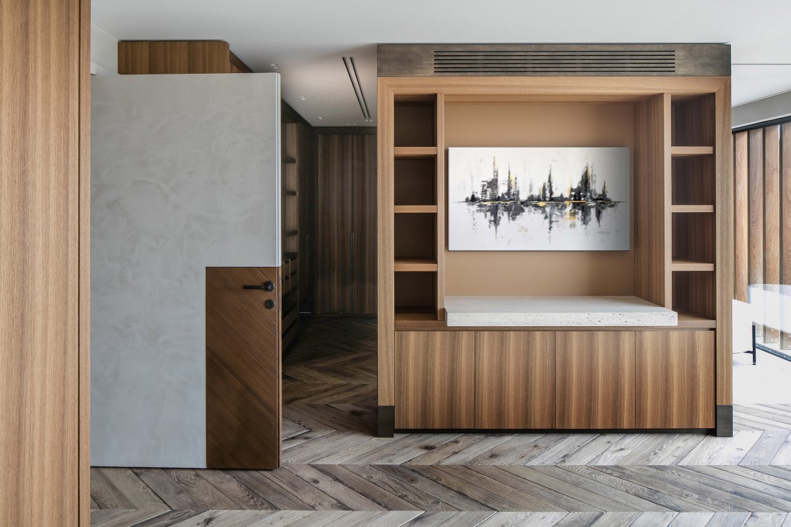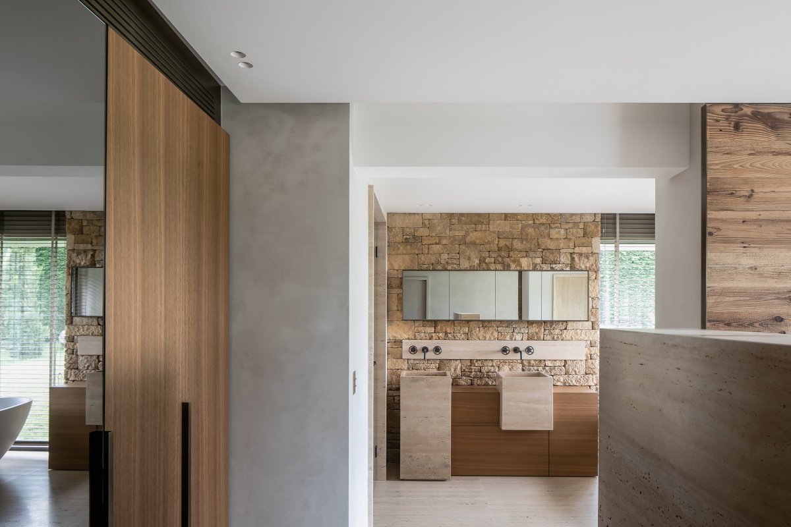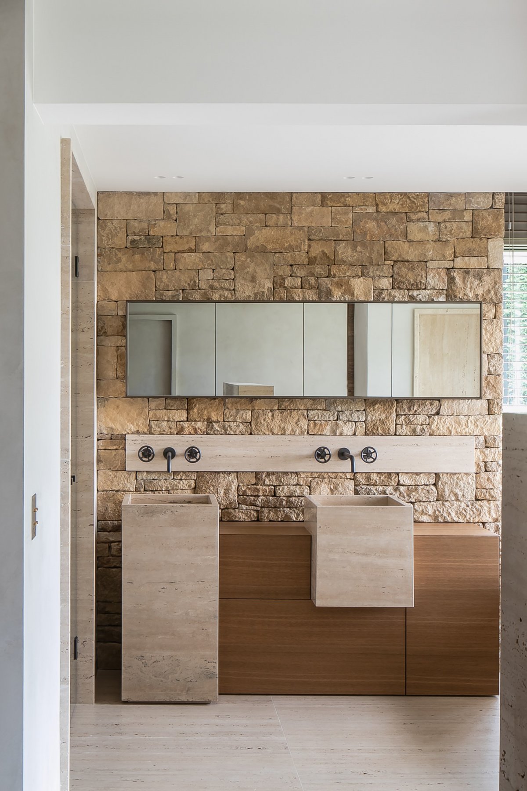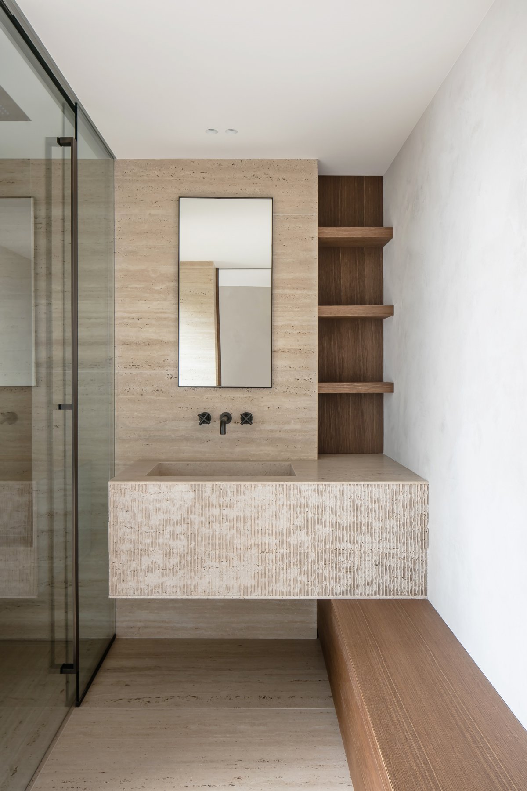
At the Cape of Antibes, the sea in sight, a neo-provencale to the old-fashioned railings villa, completely redesigned by the architects Caprini Pellerin & Agency, shows now a contemporary style warmed to architectural and landscaped codes of the Mediterranean. A beautiful lesson in modernity.
The Fidji villa, renovated from its base, deploys today facing the Bay a base adorned with sunny to old terraces stones, topped with a concrete box gross tinted in the mass form, beveled, hemmed of an outdoor passageway, which gives overall beauty.Exit the roof tiles, the roof terrace is now vegetated and offers in the light of the South a playing field on which expressed the grayed out nuances of the concrete. A praise to the material.
The exterior of the villa embodies a contemporary regional architectural approach. It comes to life via a blend of traditional elements such as ancient stone cladding and a traditional tiered garden planted with Mediterranean essences and contemporary materials such as minimalist windows, concrete and contemporary wooden blinds. The rear of the house reveals an entirely different picture. Sun drenched stone walls, punctuated by openings framed by grey blocks of concrete of different volumes, create a mysterious setting that connotes the artistic language of Land Art, dear to both architects.
On the ground floor, a large open space overlooks the garden and the sea. The space is adorned with a sculptural fireplace and ‘parqueted’ with a solid oak oor. The chimney is formed of marble stone with a hood in a bronze imitation of wood that disguises closets, televisions and technical equipment. The living room extends onto the dining room separated by a set of bespoke bookshelves. The separation of the dinning room and the kitchen area is made by a lower ceiling and although open plan, the kitchen can be closed off by a large wooden sliding doors. This vast space has retractable minimalist bay window that disappear into the walls to maximise the views.
On the other side, behind a coated door identical to the wall, one discovers the ground floor bedroom with ensuite bathroom. The bedroom harbors an impressive custom-built headboard, set in a travertine, that acts as a separator for the dressing area. In this room one can admire the beautiful finishes, from leather to smoked oak, from glass to mirror and patinated brass handles. The unusual bathroom is a miniaturised replica of the materials used on the villa’s facade. A perfect integration of the stone used for the garden ‘restanques’ and the concrete blocks and travertine. A tailor-made design with immaculate nishes open at an angle onto the garden.
- Architect: Caprini Pellerin Architectes
- Photos: Thomas De Bruyne
- Words: Qianqian


