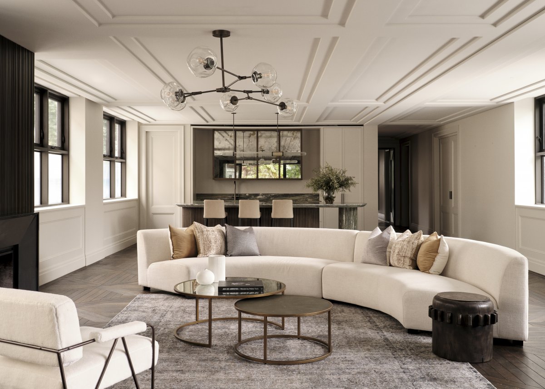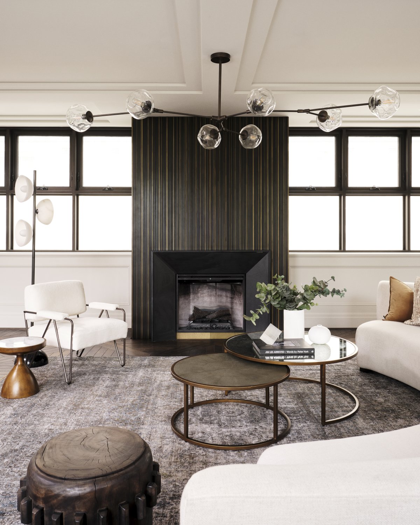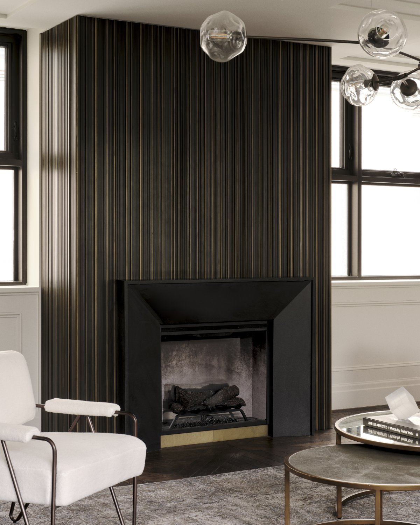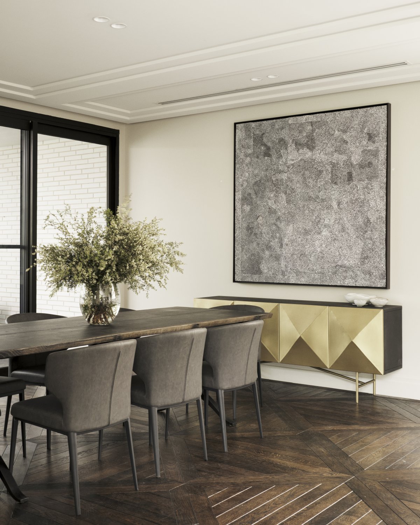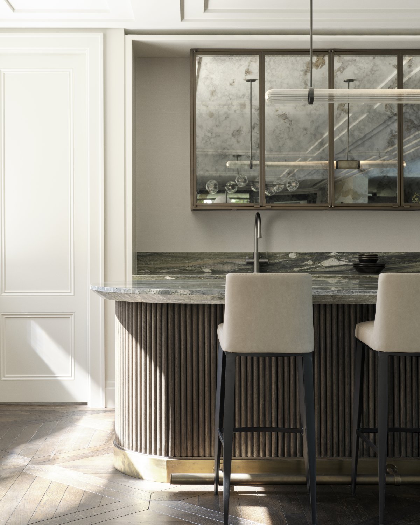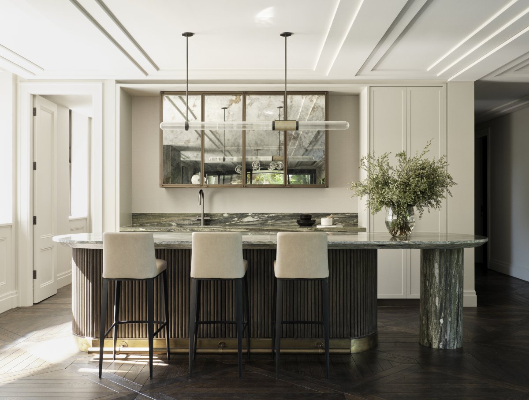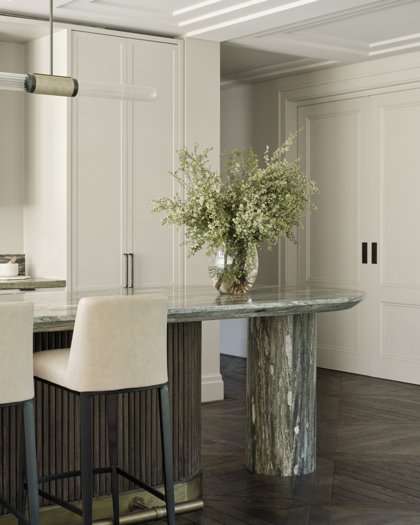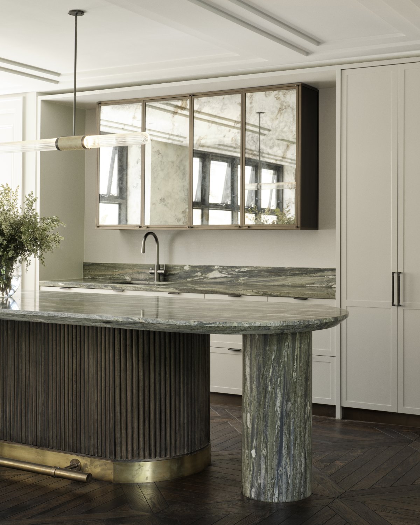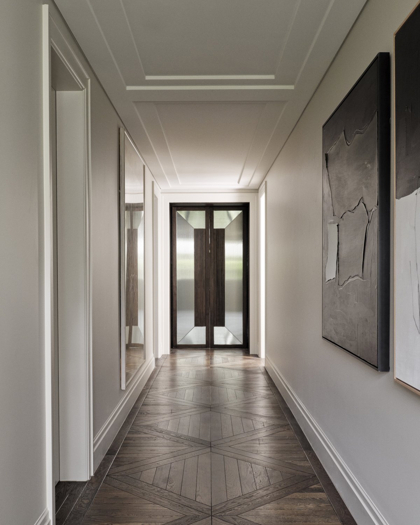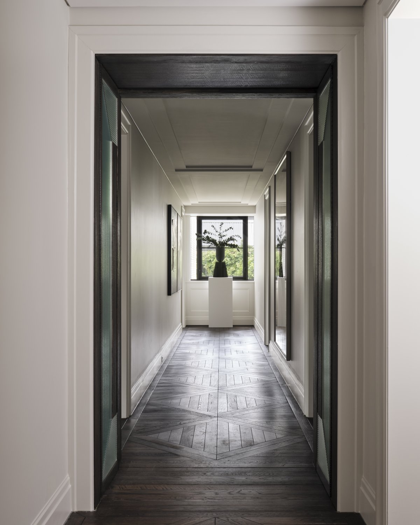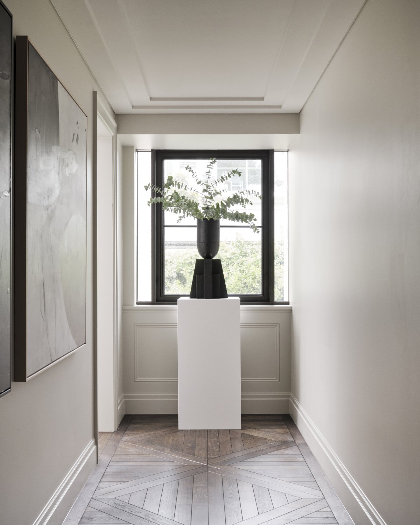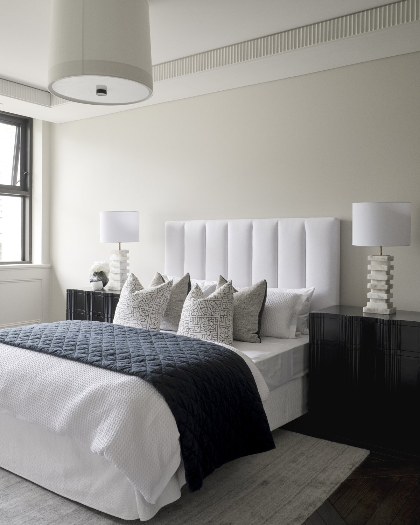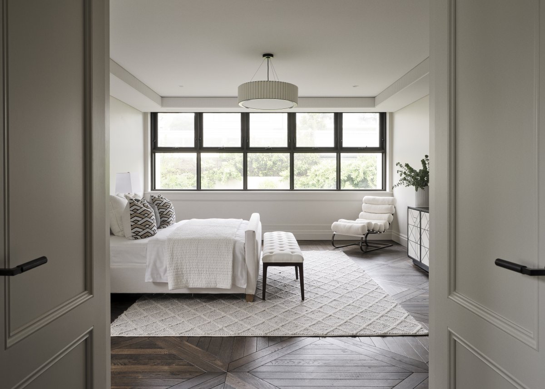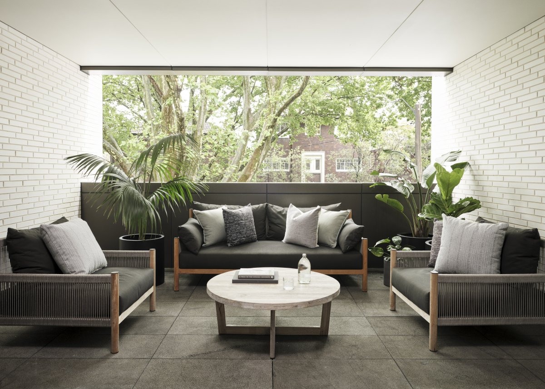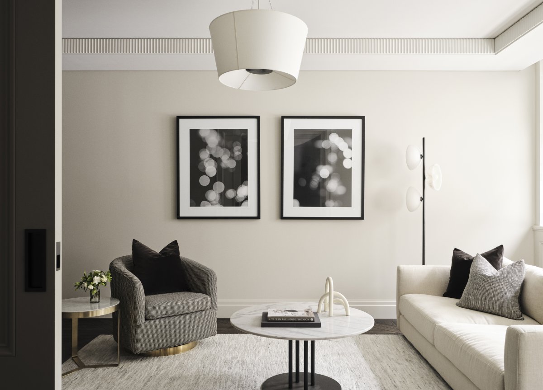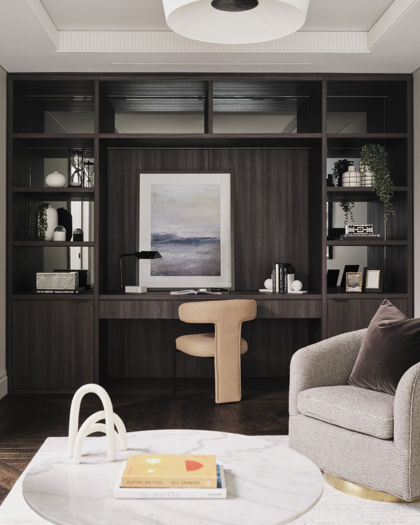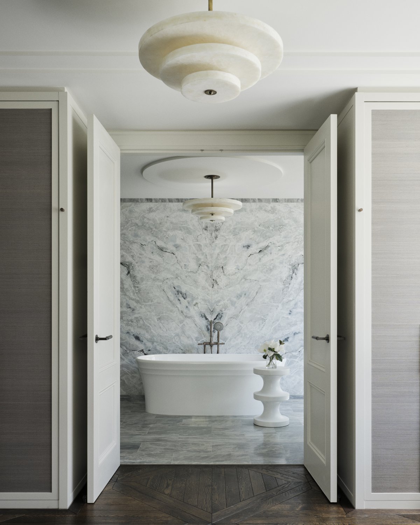
Steeped in history and referencing European architecture, Queen Street Residences combines a contemporary openness with a classical and proportioned approach. Carla Barton Studio, Thomas Hamel & Associates and Make Architects combine to craft an enduring and future-led resolve that acknowledges the building’s heritage.
Led by the client, the approach needed to be holistic and continue a similar aesthetic story throughout. The interior sees the addition of layers and textures to add depth, whilst traditional and more crafted detailing carries the residence’s character forward. Ornate remnants from the original era are integrated among the new, adding a distinct point of difference to other contemporary homes.
Softening movement throughout, curves have been introduced to key areas such as the kitchen and bathroom joinery, motioning flow within the spaces and adding a more sculpted feel to the materiality. Custom elements such as the pendant lights play a key role in shaping the experience of the home. The lights feature repetitive shapes in ascending size, which is a design reminiscent of the art deco and nouveau eras, and combined with stone and brass accents, the piece is a symbol of timelessness.
Warm timbers throughout the interior offset the lighter elements and ground the spaces in a heightening of contrast, whilst still retaining the natural grain as texture. Each new inserted element, together with the newly crafted architraves, stone skirtings and classic moulding details, all reinforce the classical narrative. The combining of the repetitive shapes in ascending size is reminiscent of the Art Deco and Nouveau era.
Adopting a combined and layered approach, the team wanted to incorporate geometries that were fluid and playful, whilst also being timeless and in alignment with the context. As a series of residences, each element of the building has been reworked, from the front door and beyond. Utilising a neutral palette that is warmed through darker touches, the team sets the tone for the next chapter and allows a base for the residents to personalise.
- Architect: Make Architects
- Interiors: Carla Barton Thomas Hamel & Associates
- Photos: David Wheeler

