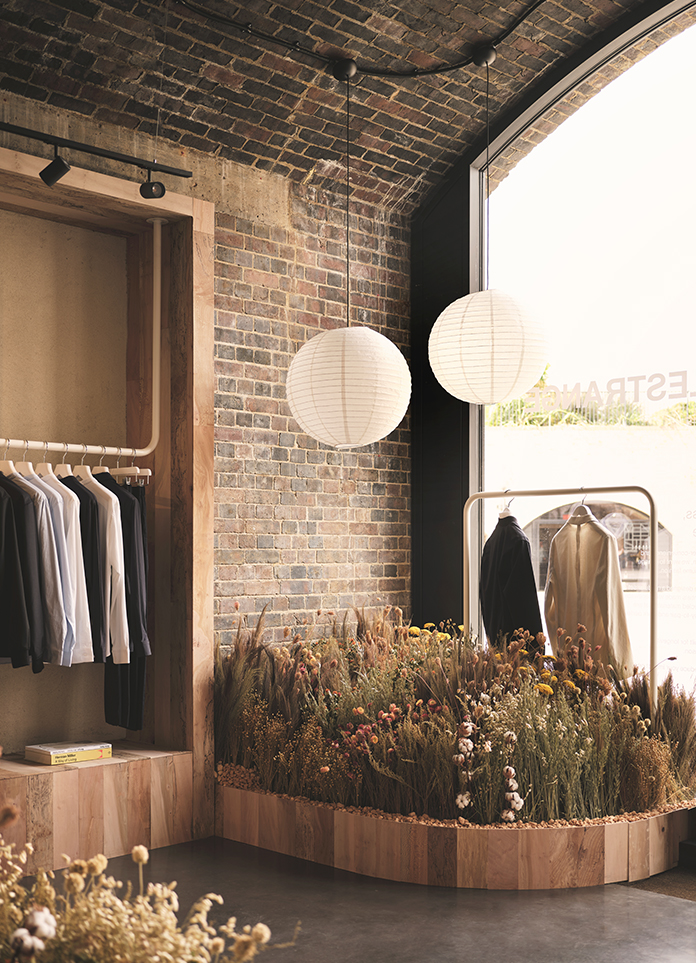
This multi-residence in Primrose Street, Windsor, elegantly resolves some of the most quintessential concerns of design for contemporary inner-city dwelling. Comprising a 3-bedroom townhouse plus 2-bedroom apartment, the enduring architecture speaks directly to concepts of urban infill, sustainability, medium-density design and multi-generational living.
Recycled red brickwork and charred timber battens come together with matte black cladding to form the duo of generously sized modern private residences, contained within an enduring yet unimposing facade. Throughout the interiors, accents of engineered timber panelling in a light, wire-brush finish bring an air of softness and warmth to the otherwise crisp, minimalist aesthetic.
While textural and darker materials cloak the outside, the interior sits as a balanced and light series of spaces. The exterior mixes both red brick and black painted metal elements, all contained within the familiar peaked form of what is commonly recognisable as a home. Beyond the front door, however, those perceptions change, and instead of the traditional interiors associated with a red brick home, the interior mixes contemporary monochromatic tones where layers of white and light-coloured timber and stone combine to create a calming escape from the outside world.
- Interiors: Cera Stribley
- Photos: Emily Bartlett
- Words: Qianqian
















