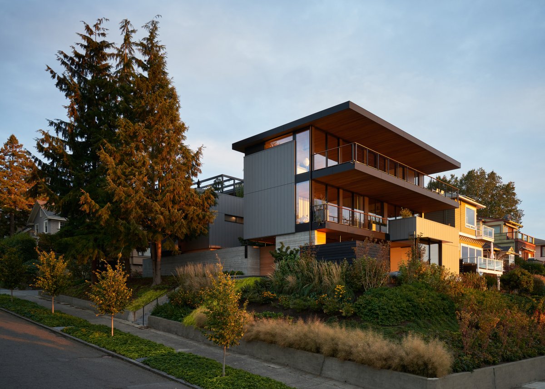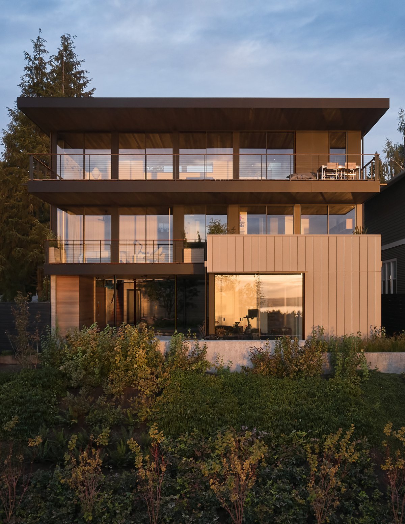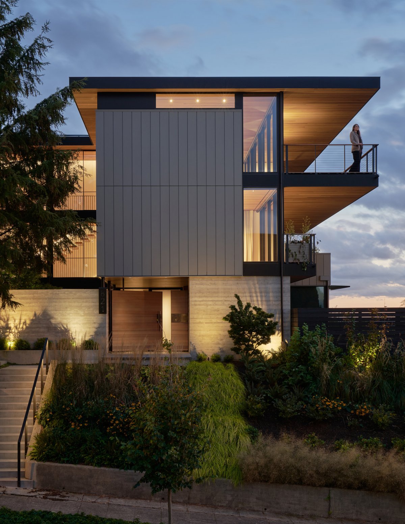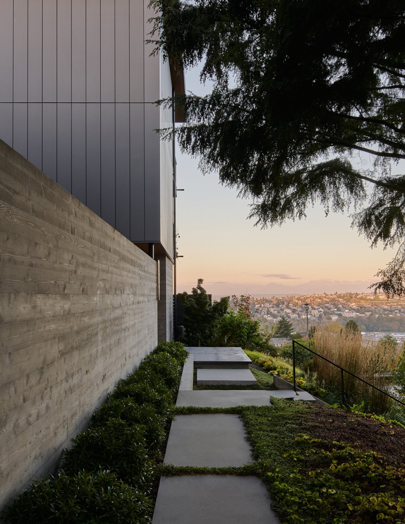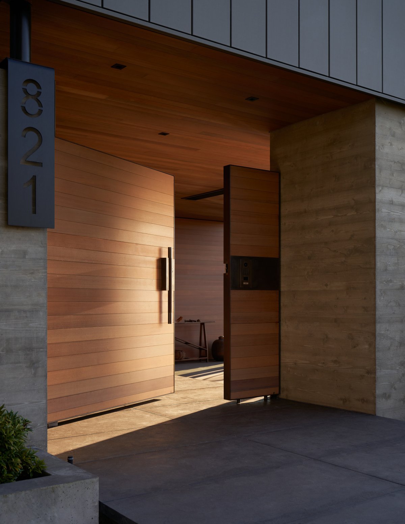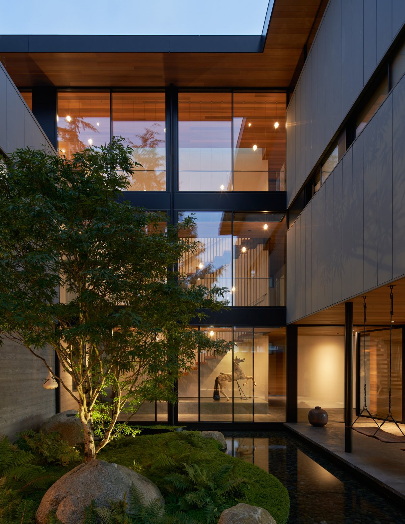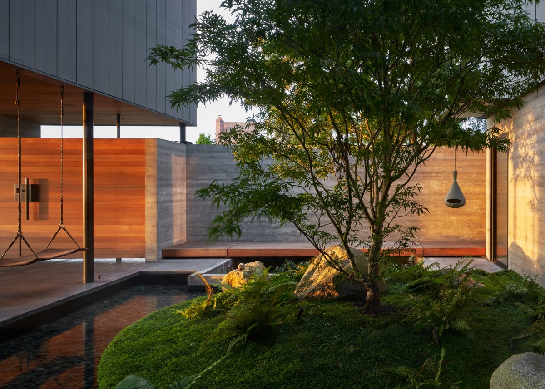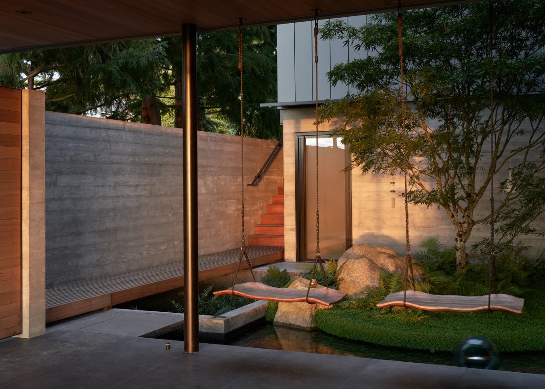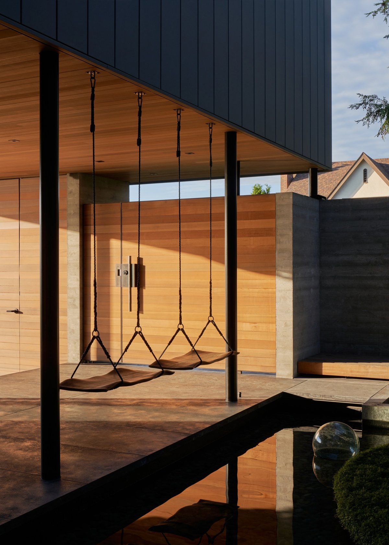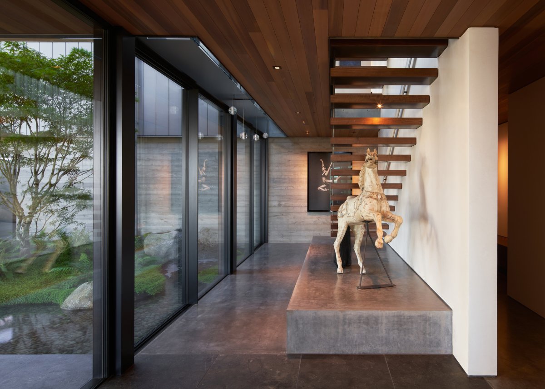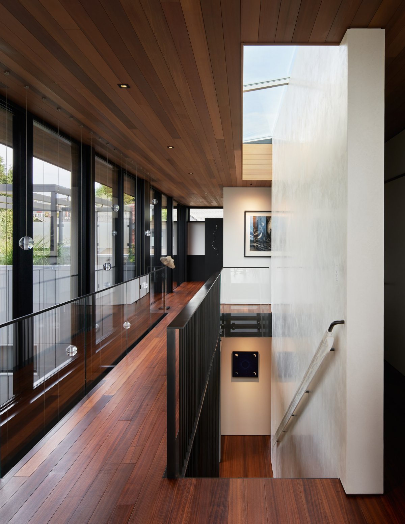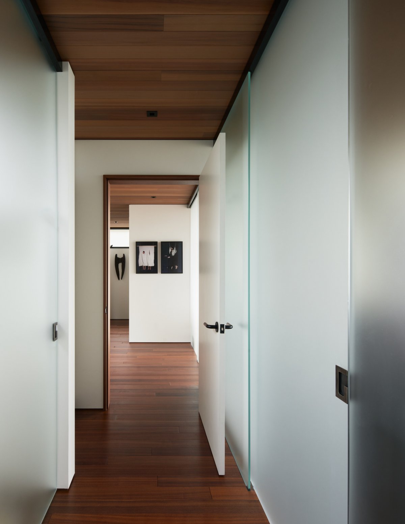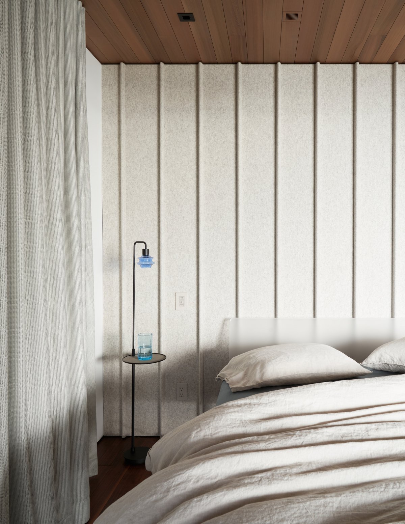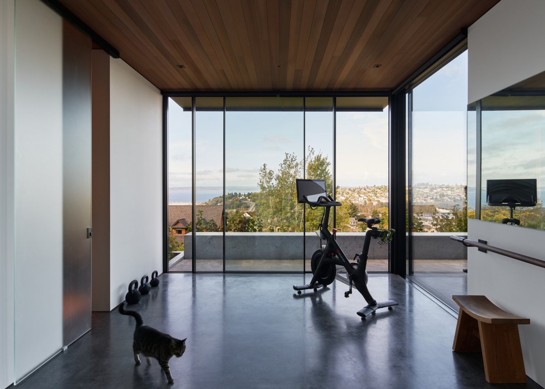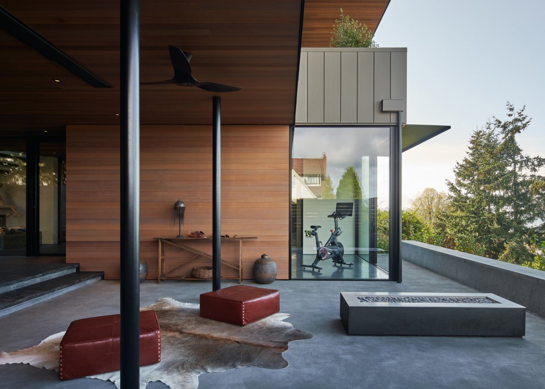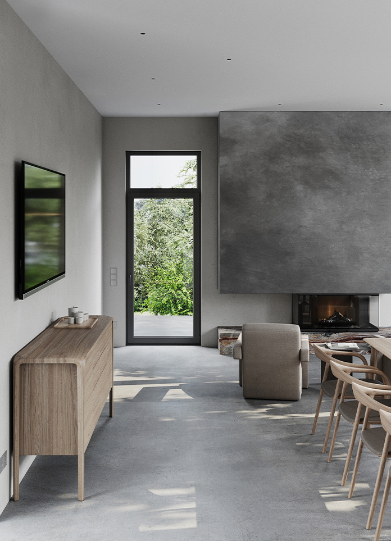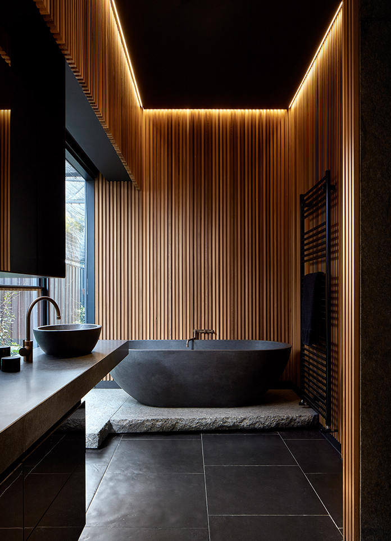
The client's design request was to create an adventurous sanctuary inspired by the forest, sea and sky of the Salish Sea. In addition, they want the house to fit in well with their life, support their active lifestyle and adapt as they get older.
Perched on Seattle's urban corner of Queen Anne Hill, Perch House is a 5,500-square-foot residence facing expansive views of the West Sea and The Olympic Mountains, while surrounding a courtyard that captures the idealized ambiance of the Pacific Northwest.
The rigorous architecture accommodates the experience of nature and beyond the urban world, following the occupants' need for privacy or exposure. Entering the concrete-walled courtyard through a large cedar door, people are greeted by a water feature with a lush island, walnut swings, and a patio with a fire pit that looks out onto the bay to the west. This transition from the outside world to the private realm shows a suspended steel and walnut staircase through a large three-story window wall.
Organized around the central courtyard, Perch House has an east-facing wing with a garage below and guest Spaces above, including a one-bedroom apartment for family, friends or future caregivers. The roof terrace on the east side allows for outdoor dining to escape the prevailing westerly winds. The west-facing wing houses the owner's space, which includes a gym and Spa bath on the ground floor; Middle level bedroom, bathroom, office, sleeping porch; On the upper level are the kitchen, kitchen, dining room and living.
- Architect: Chadbourne + Doss Architects
- Photos: Kevin Scott
- Words: Gina
