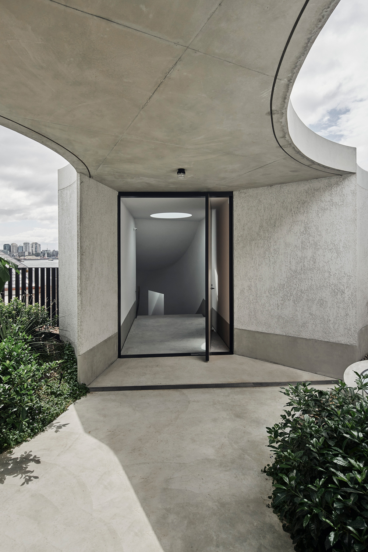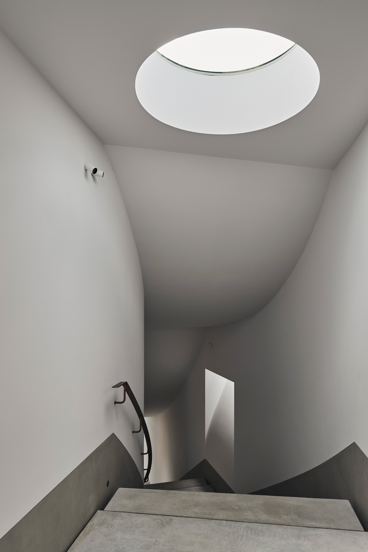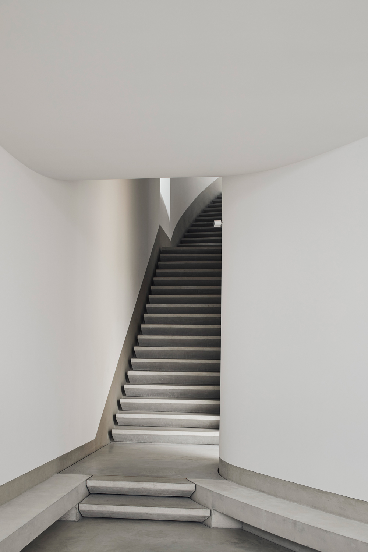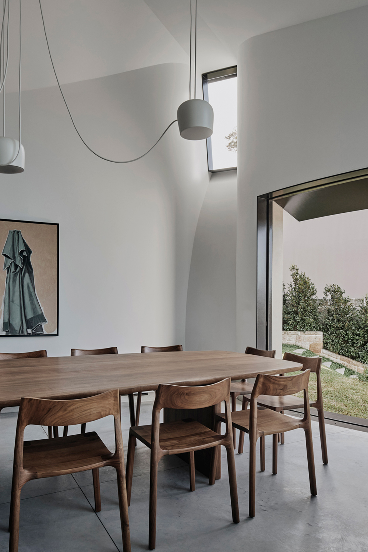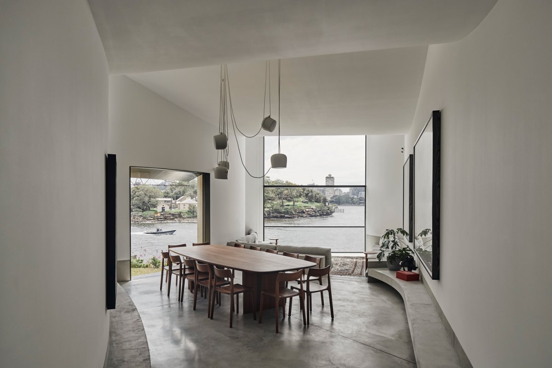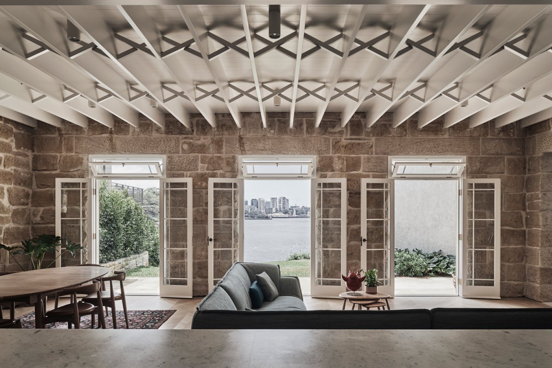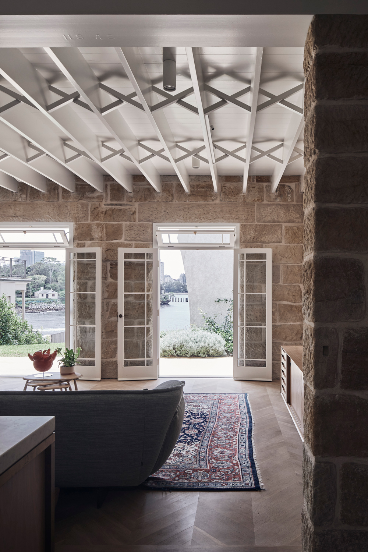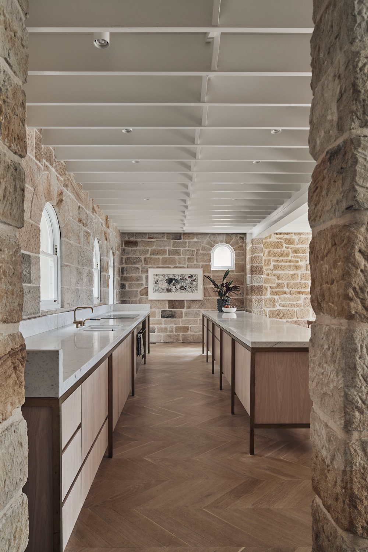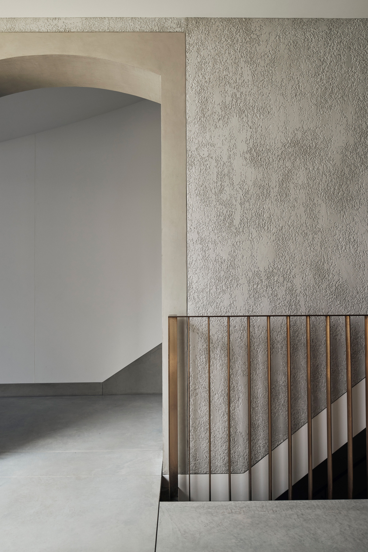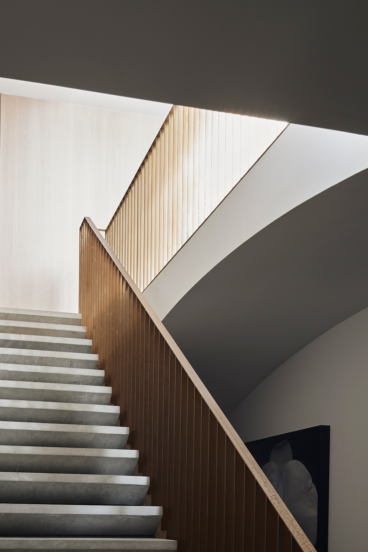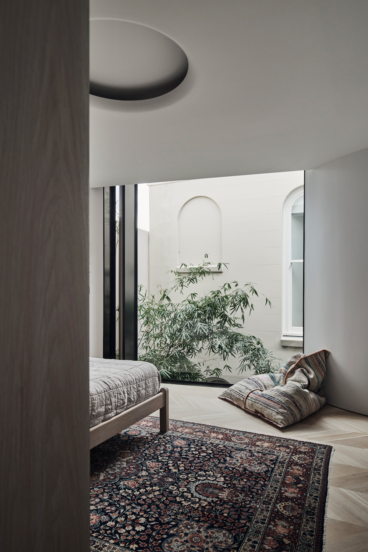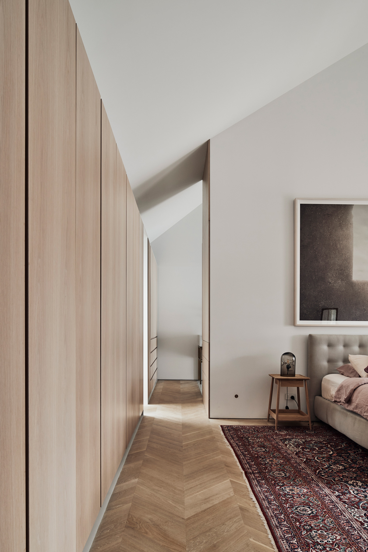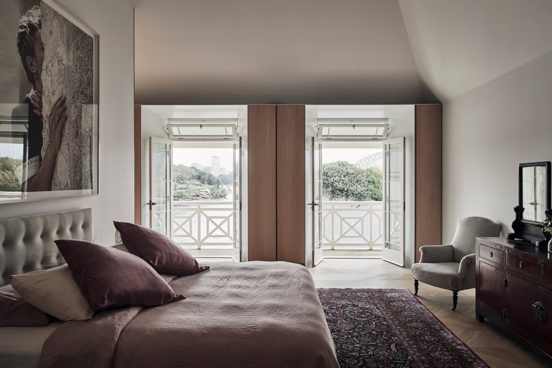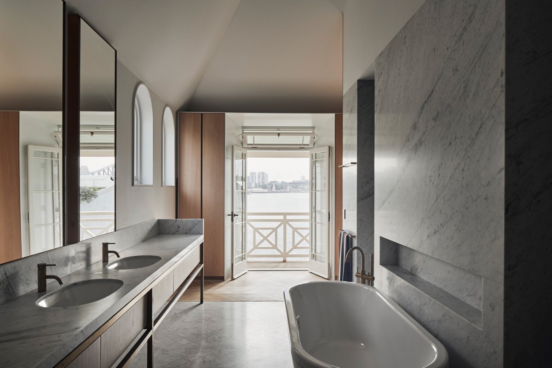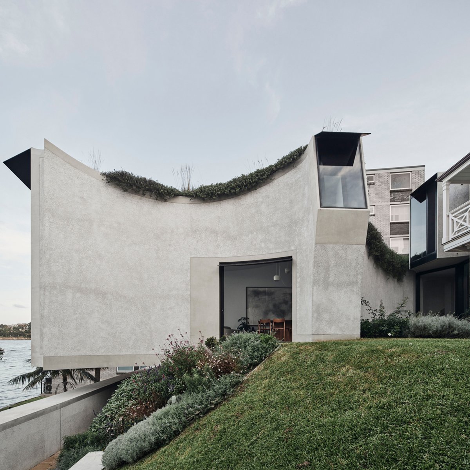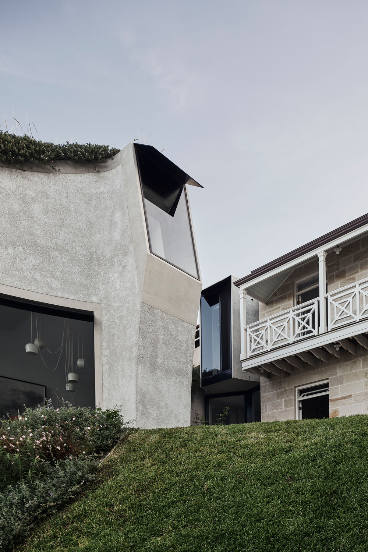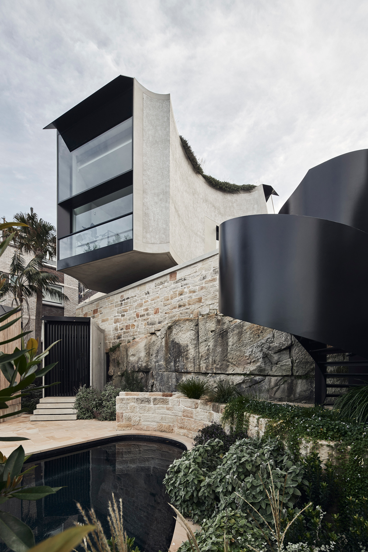
Redwood encompasses two primary buildings that occupy the site in Balmain, above Sydney Harbour. One, a 19th-century sandstone cottage, is the clients’family home.The other, a lithe yet structured new contemporary addition, is dedicated to hosting formal gatherings.Though deliberately separate, the two share a rapport that creates a full and rounded experience of the site, the architecture, and the view.
The distinction between a private realm and a public space for entertaining was the focus of the clients’brief. In response to these two equally significant yet separate functions, the project was conceived in two parts, with the new addition and the original cottage designed as parallel structures.
Chenchow Little Architects The existing house was sympathetically renovated to restore the integrity of the original colonial architecture, which had been lost due to an ill-fitting extension in the 1980s. The removal of this extension opened up the site to the south and exposed its significant depth.
Following the steep topography of the land, which falls the equivalent of five storeys from the street to the water’s edge below, the new addition was inserted along the side of the cottage. As a result, a new entry sequence was created that lightly touches the edge of the family home as it descends to the formal dining and lounge.
This transitory space takes on an almost subterranean quality. Skylights puncture the ceiling at the top and bottom of the stairs, like holes in the roof of a cave, pulling one inward towards the light. At other points, which correspond with the landings and position of doors that open onto the stairway from the family home, the walls are peeled back to allow in shafts of light from above.
A consistent concrete datum, meanwhile, grounds the space and is echoed by the detail of the brass handrail that is conceived as a continuous ribbon, emphasising the sense that one is treading a defined path.On arrival at the dining and lounge space, the curvature of the wall splays outwards and the ceiling billows upwards. In this moment of release, the view of the harbour is finally revealed.
Two of the three windows in the space are dedicated to the view; the third is positioned at the highest point, washing the ceiling with light. The result is a subtle rounding-out of the experience. One is not simply pulled outward into the view, but the eye is drawn persistently back by the presence of the light above and awareness is brought to the undulating ceiling plane.
While the dining and lounge are technically one space, split-level yet open, the plan is determined by a series of curves. Correspondingly, the curves in the ceiling define the area of the lounge that steps down below the dining table, which, in turn, is set at a diagonal, oriented towards the window to the north.
- Architect: Chenchow Little Architects
- Photos: Peter Bennetts
- Words: Rose Onans

