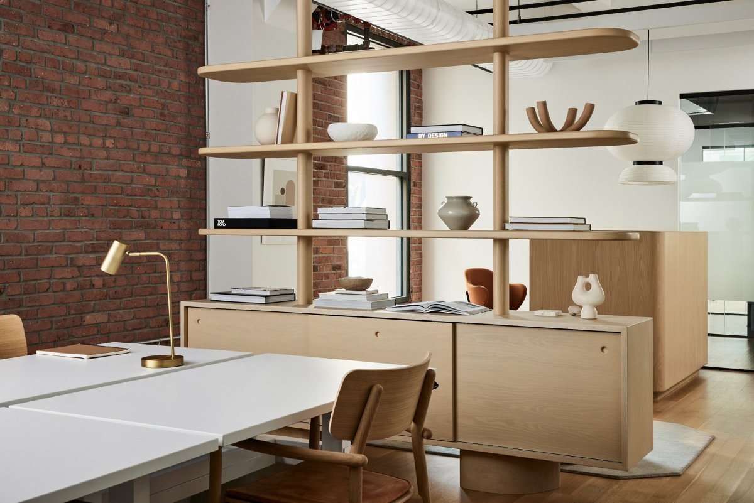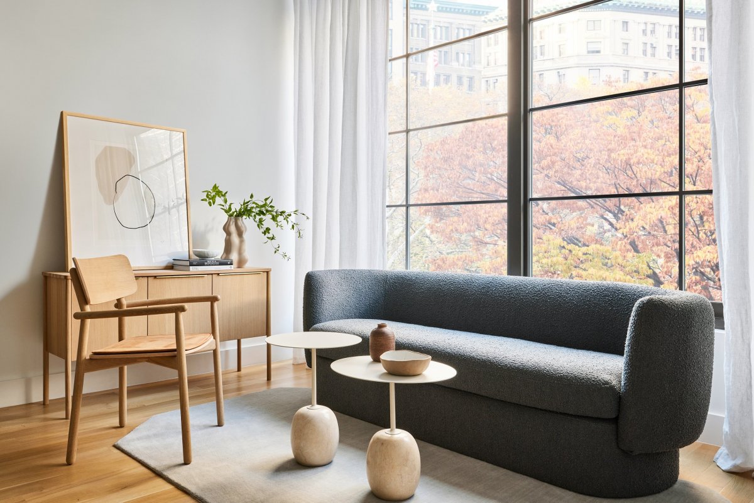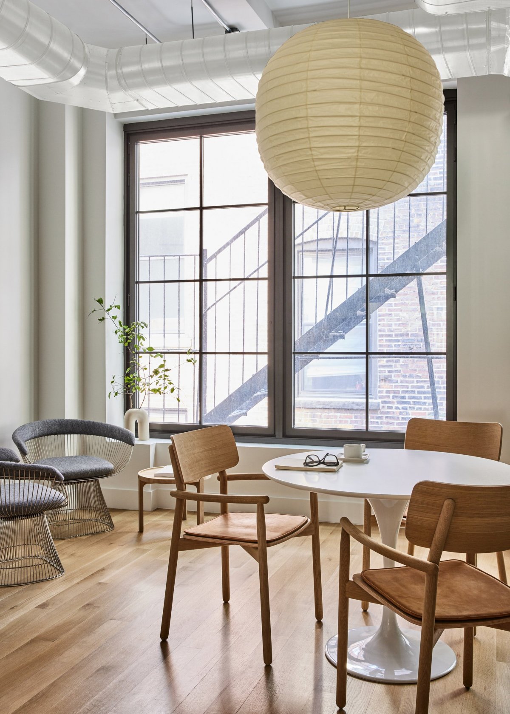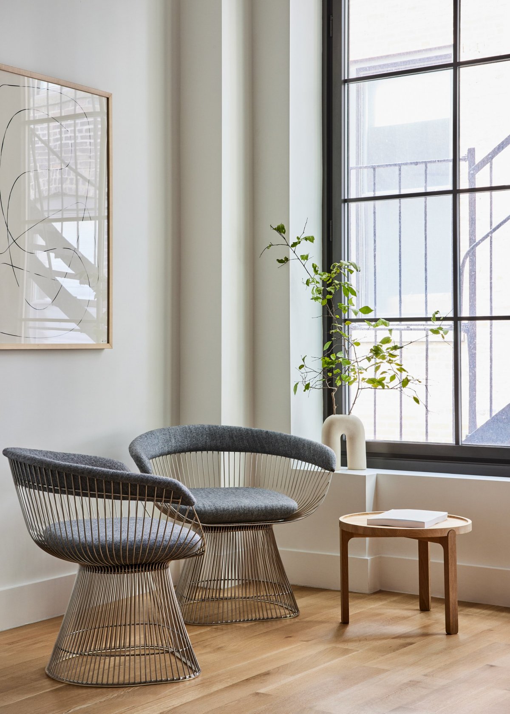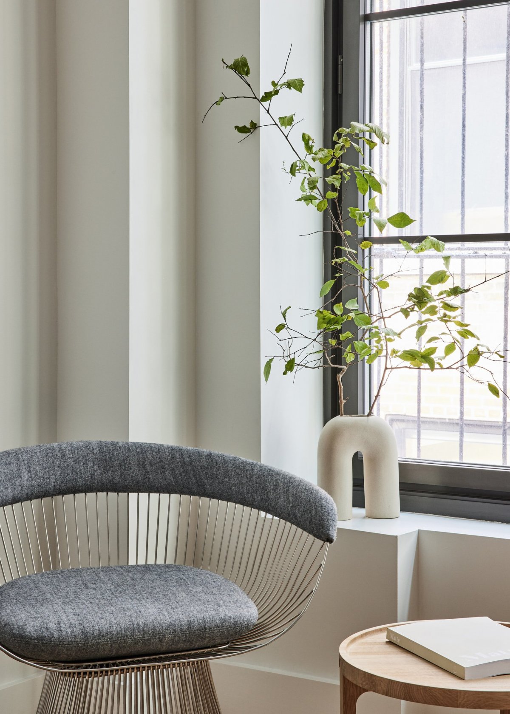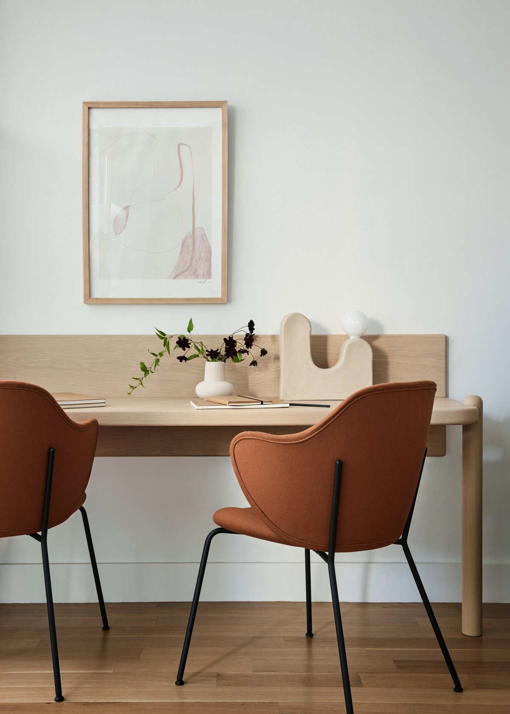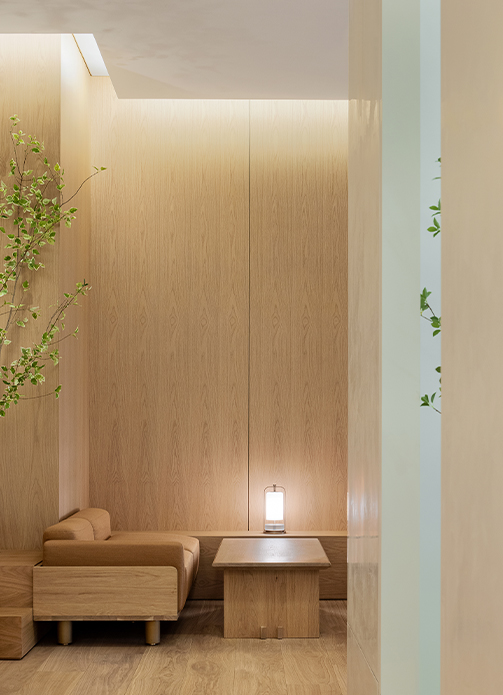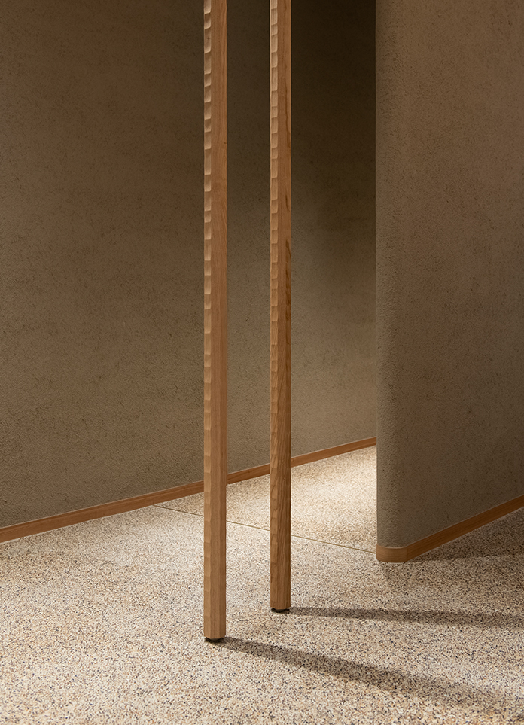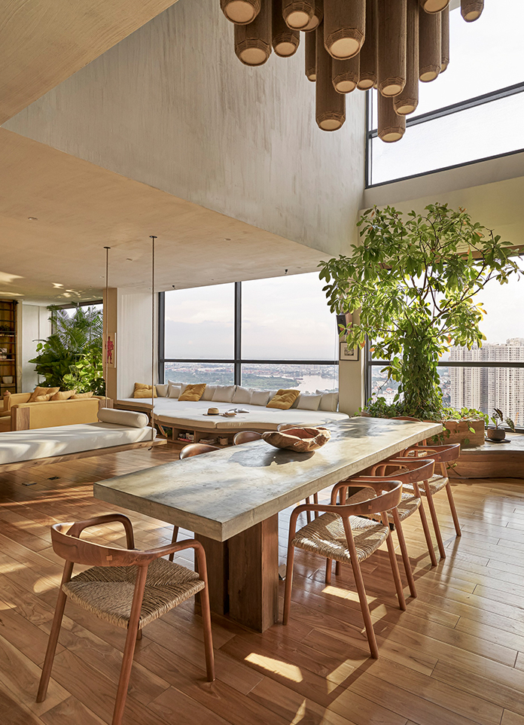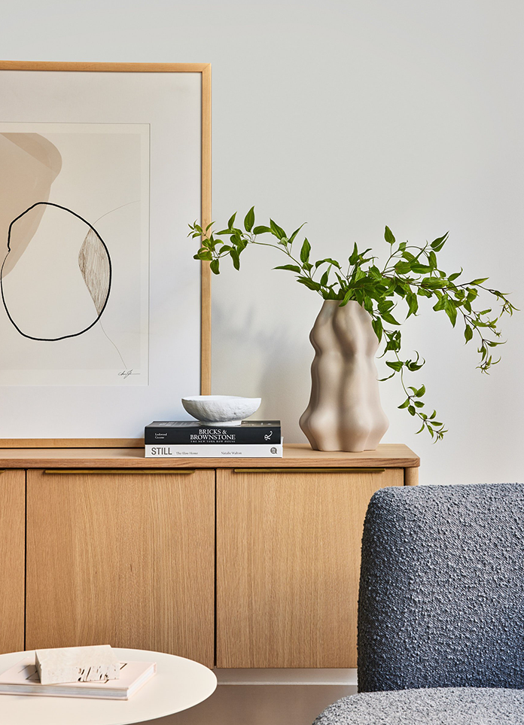
Christina Loucks' New York Loft Space is the latest project by Christina Loucks, a studio in Manhattan's Flatiron district near Madison Square Park. Built in 1912, the prewar building has 12 floors and nine units. The style is very simple and there is not much beyond the architectural finishes on the walls, the finished wide plank oak flooring, commercial lighting, glass office and meeting room walls, bathrooms and kitchenettes.
The loft has about 3,000 square feet of office space on one floor. It has founder's offices, a flexible use space, writing desk area, 2,3 additional offices, a reception area, a trade area, meeting rooms, and kitchen and dining areas. The space was used as a fund founded by a woman. Christina Loucks was drawn to the space, a gorgeous, empty New York loft, by a female-owned company that wanted to make it liveable, feminine and inviting.
In keeping with the femininity of the founder, Christina Loucks wants to keep her colors and curves as natural as possible. Make it feel naturally feminine, but not too obvious, so rugs, sofas, chairs, furniture, woodwork are some interesting shapes. In addition to using lots of natural fabrics and wool, the studio also used lots of natural white oak to help create a seamless flow of the space. The Scandinavian design inspired Christina Loucks because the Spaces feel lovely and open.
- Interiors: Christina Loucks
- Words: Gina

