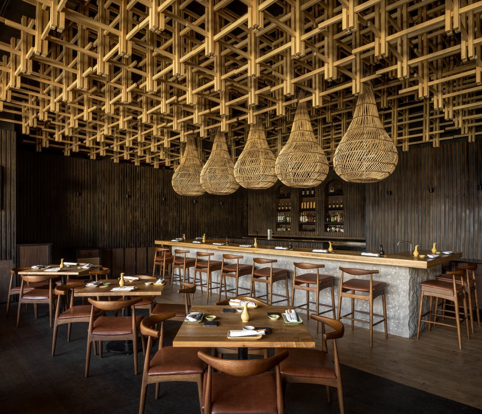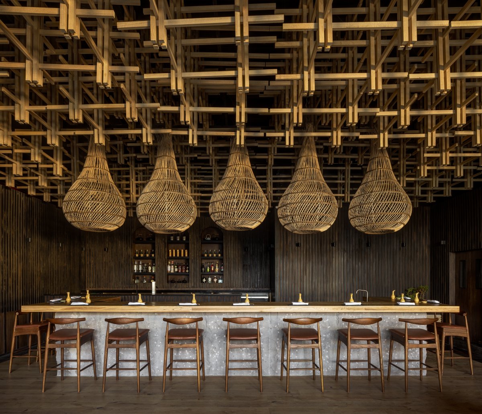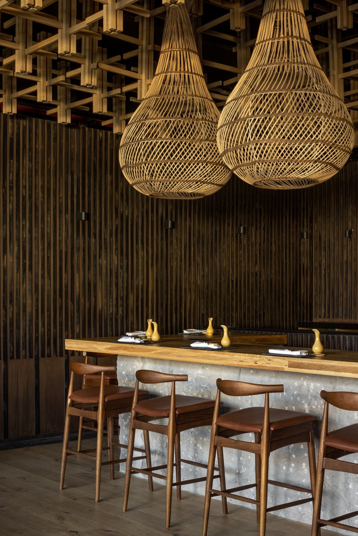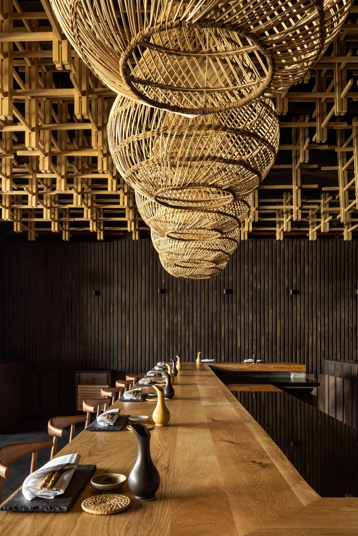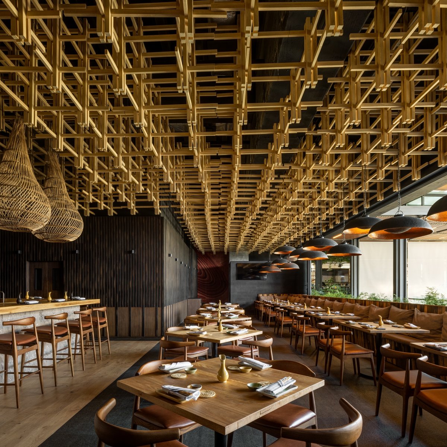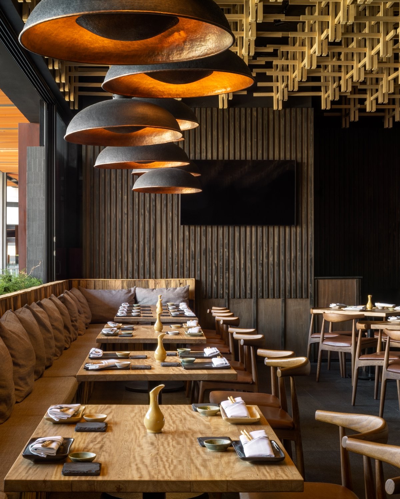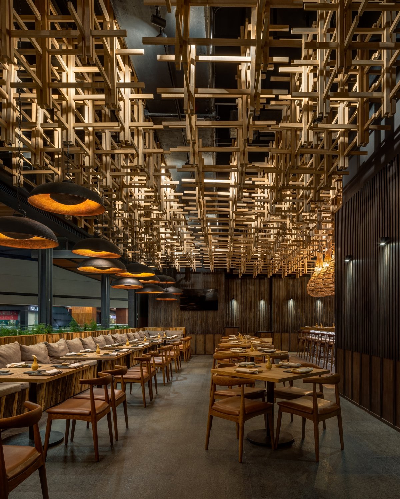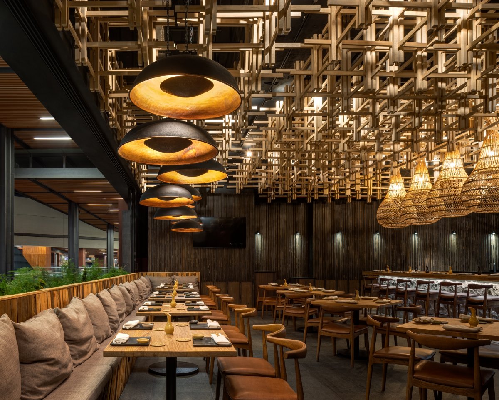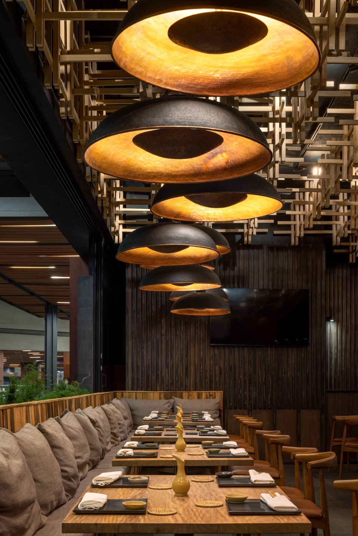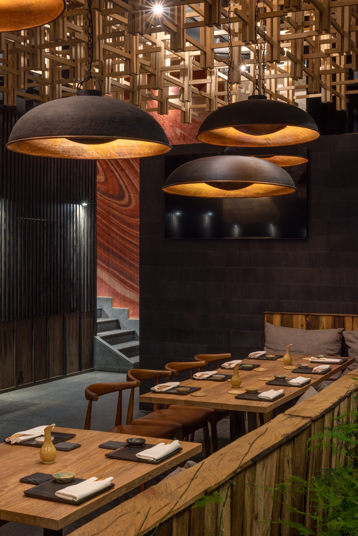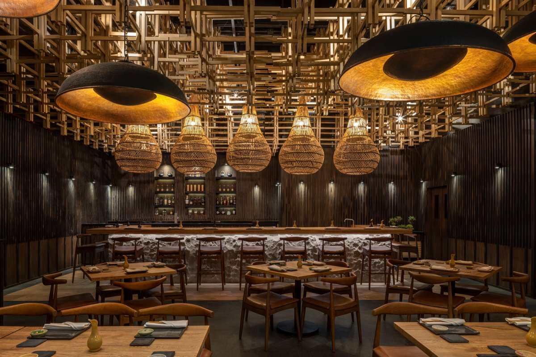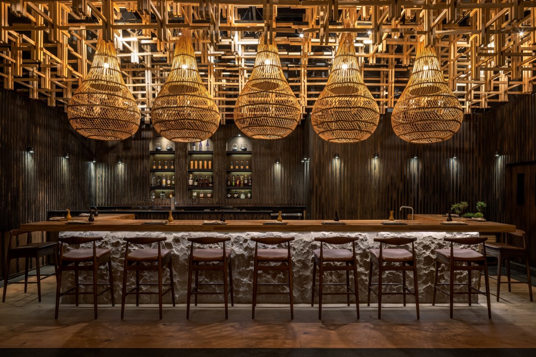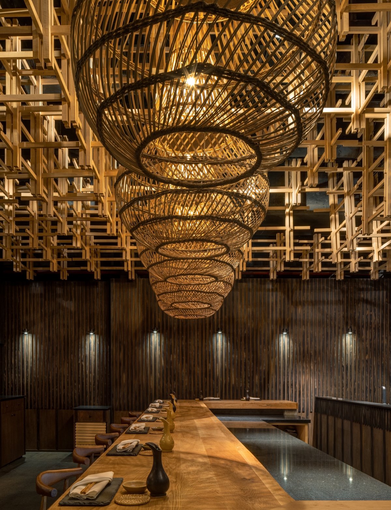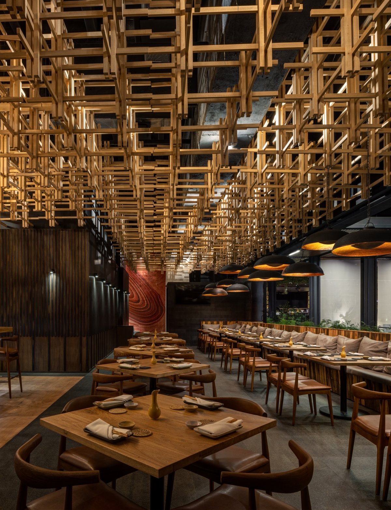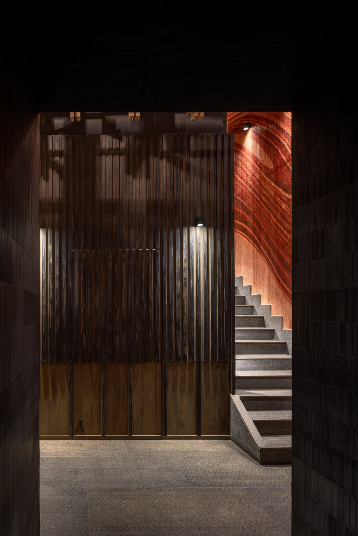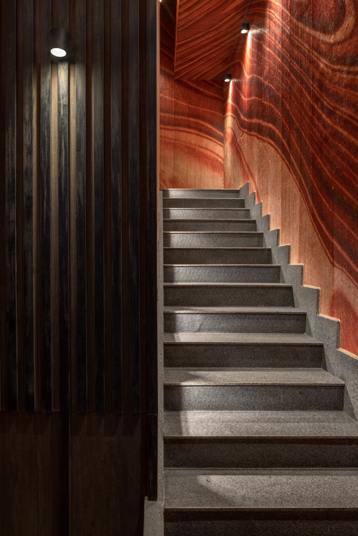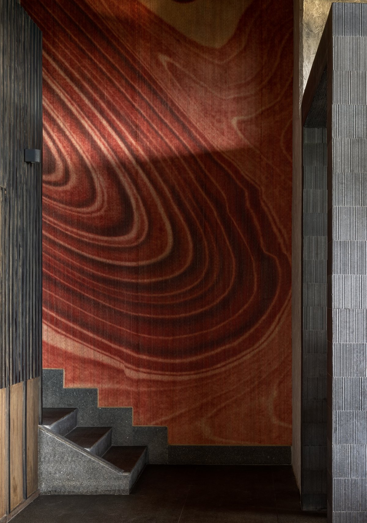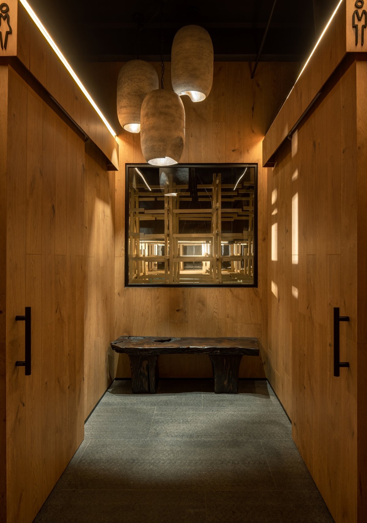
The design of this restaurant called Nama plays the game of opposites and reflects the Japanese concept of Wabi-Sabi–an aesthetic that finds beauty in imperfection.A continuous linear seat runs the entire length of the facade and is delimited by a planter that creates harmony between the space and nature.The sliding windows also allow the natural light and breeze to come inside.
Interior designer Claudia Ornelas worked with artisans to develop very specific finishing and textures.The most important feature of the double height space–which spreads over 2,370 square feet / 220 square meters–is the Nigiris bar where people can have a direct experience with the preparation of the food.For the selection of materials and colors, Claudia Ornelas played with opposites, focusing on the relationship between light and dark, between fine and rough surfaces.For example, the Nigiris bar is made of stone from the region and contrasts with the deck made of oak wood.Wicker lamps are suspended over the bar and remind us of traditional baskets for lobster fishing.
Along the facade, copper lamps with their circular shapes are placed above the tables, creating a different atmosphere and humanizing the scale of the space.They were made by artisans from the west of Mexico with a special hammering that gave the metal an almost‘textile’quality.On the staircase that leads to the bathroom, the palm woven panels were made by craftsmen from the state of Guerrero before being sublimated by the Japanese technique of Suminagashi which undulating shapes and red tones contrast with the orthogonality of the ceiling. The bathroom area is adorned with light-colored wood, mirrors with organic shapes and red accents to give a feeling of spaciousness despite the low height.
- Architect: Anonimous
- Interiors: Claudia Ornelas
- Photos: Rafael Gamo

