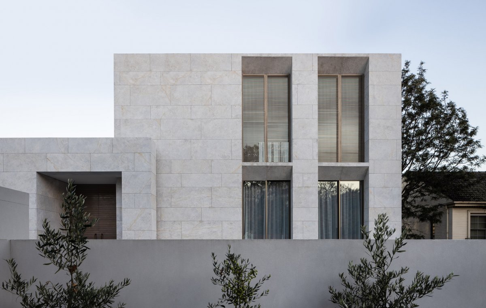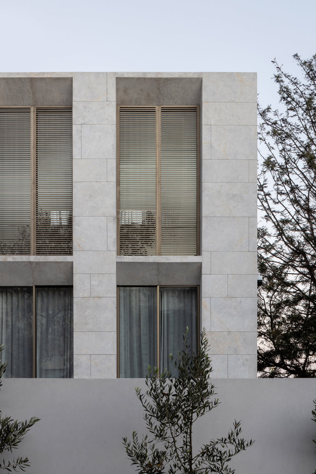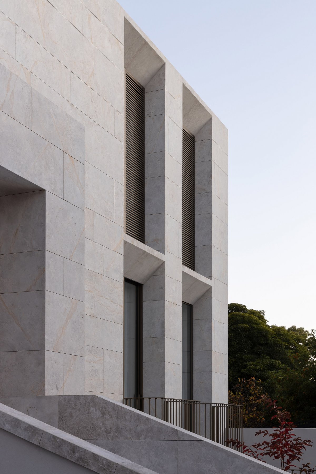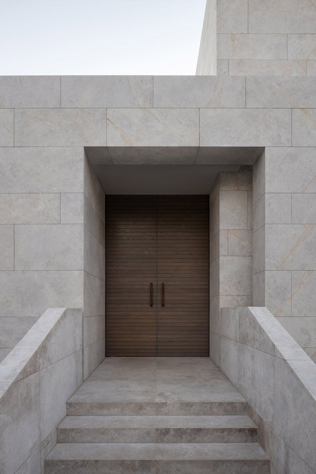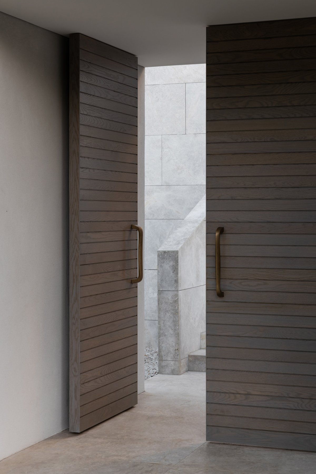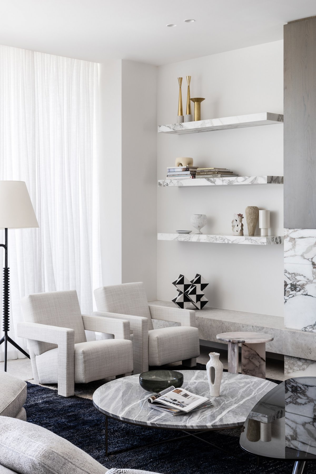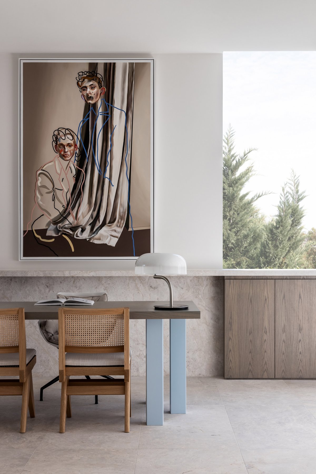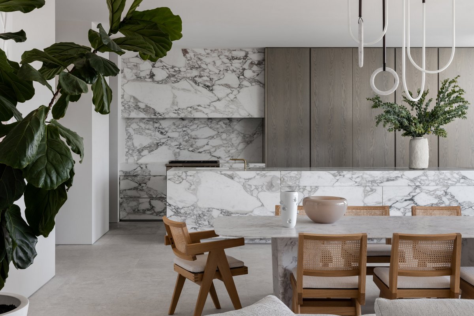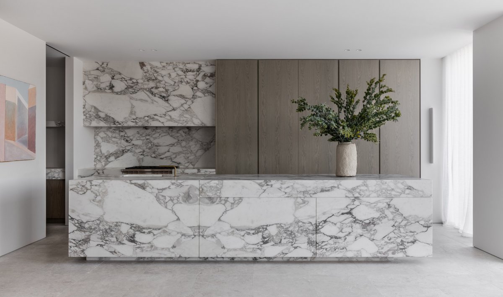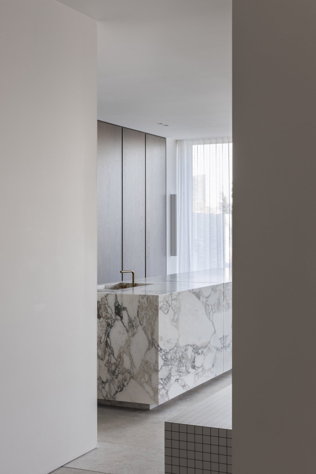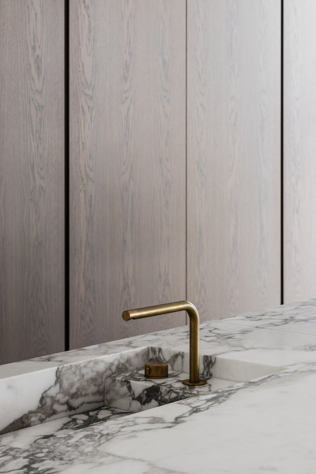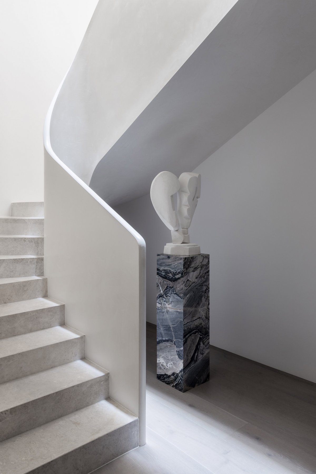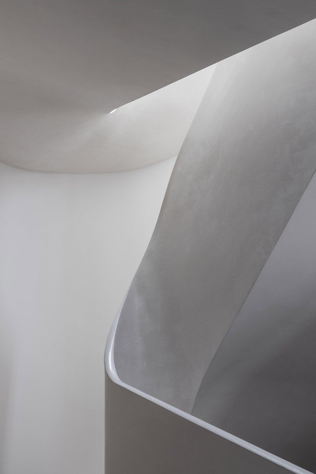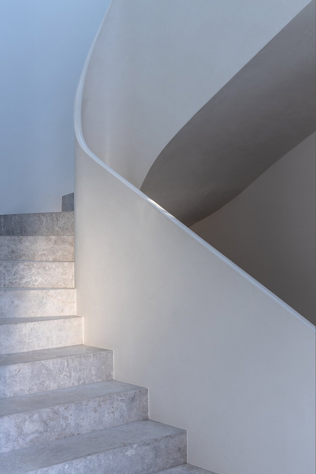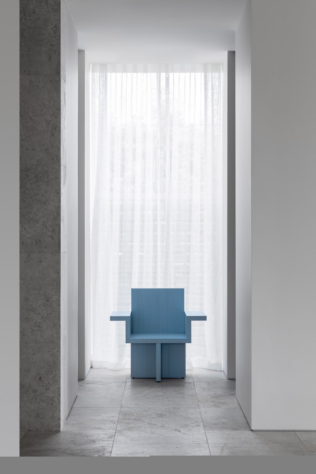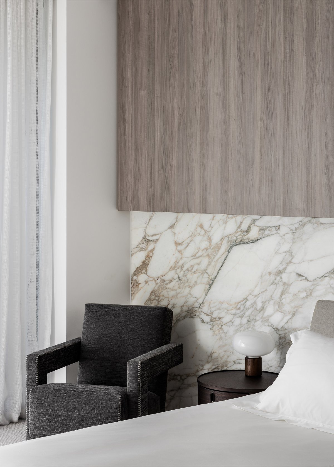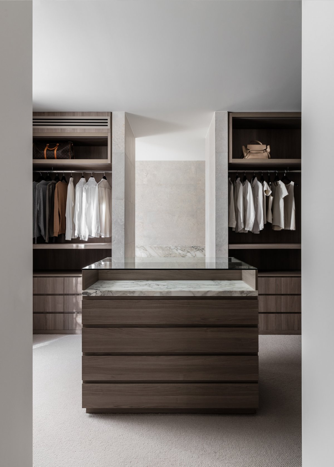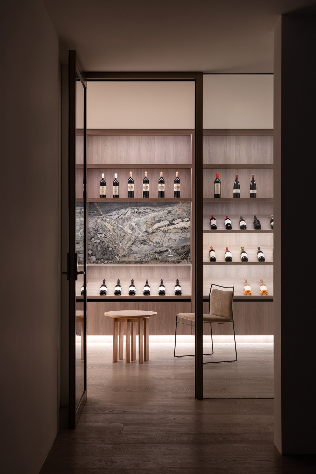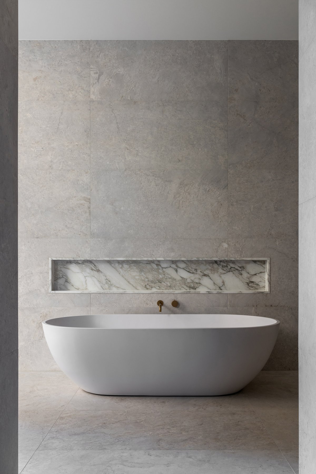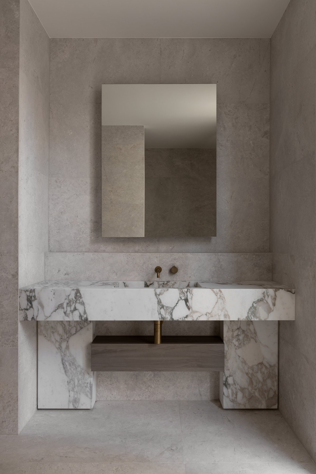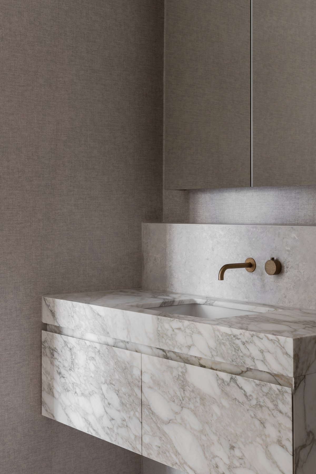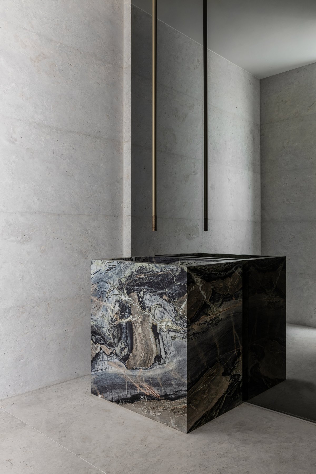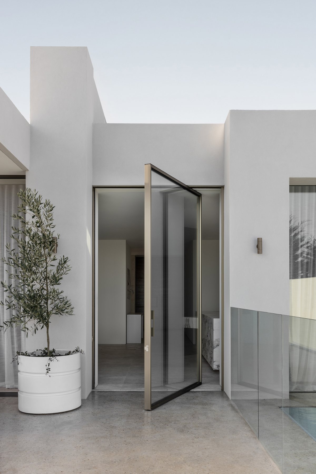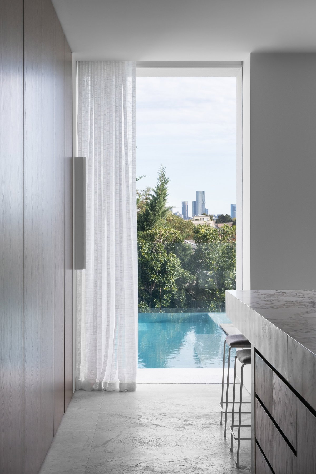
Conrad Architects has designed Grange House with a rooftop terrace and swimming pool overlooking the Melbourne skyline. The four-bedroom house in the suburb of Toorak has been described as a "split form of minimalist stone" because of its acid-etched marble cover. It was designed to comply with local planning regulations and has a different height on each boundary.
Inside The Grange House, the living Spaces are organized to create an "intuitive and rhythmic journey." Because much of the planning was dictated by the topography, the architects sought to emphasize the experience of entering the house, walking through it, and revealing the landscape. The house is designed around a central staircase illuminated by skylights, designed as "a sculptural element suspended in a rectilinear space", completed in polished plaster and illuminated by skylights, which also offer views to the exterior.
At the entrance to the house, a small staircase leads to the upper level, which is used as a large living, dining and office space that opens onto a terrace with an infinity pool. Conrad Architects has deliberately raised the entry level of the house to create a 'rising' view. The bedrooms, located below the entry level, are intended to create a quiet private space with open views, while the lower level also includes a basement garage, gym and utility room.
- Architect: Conrad Architects
- Words: Gina

