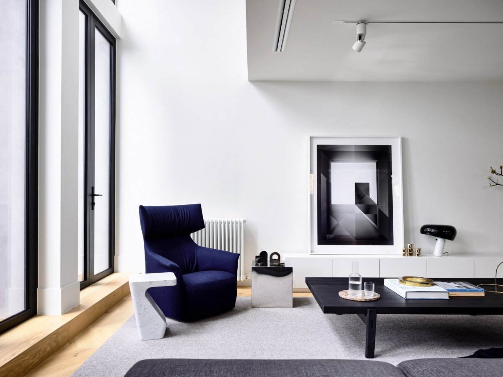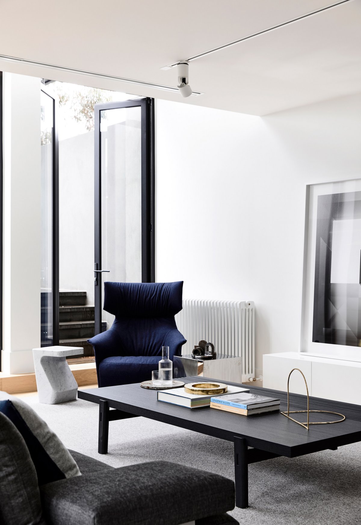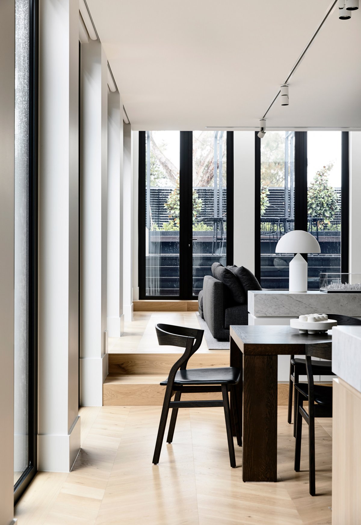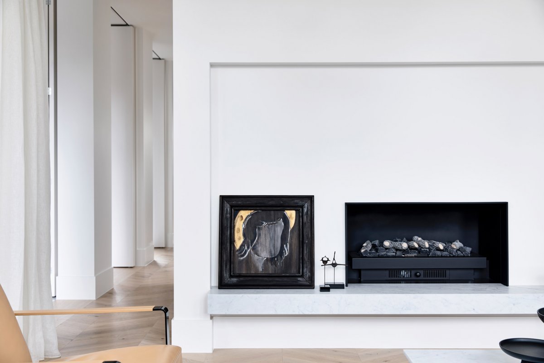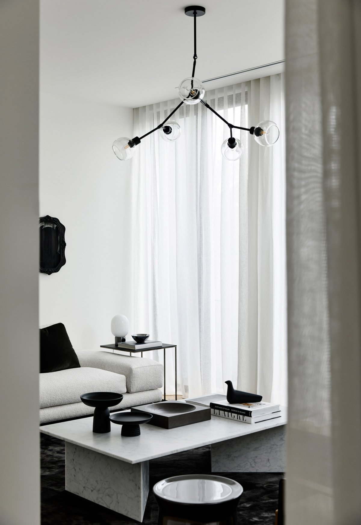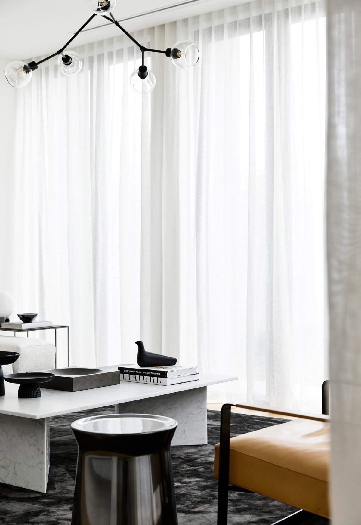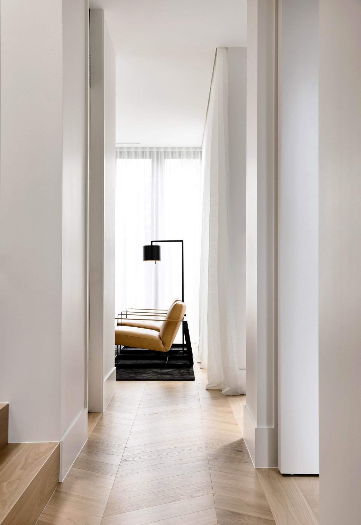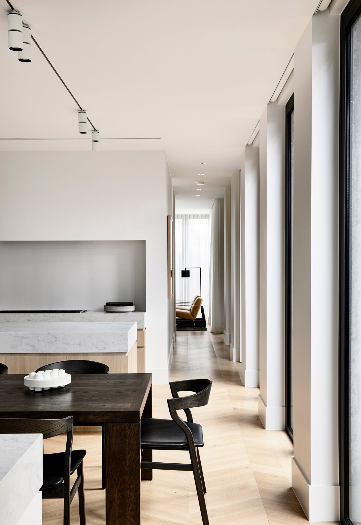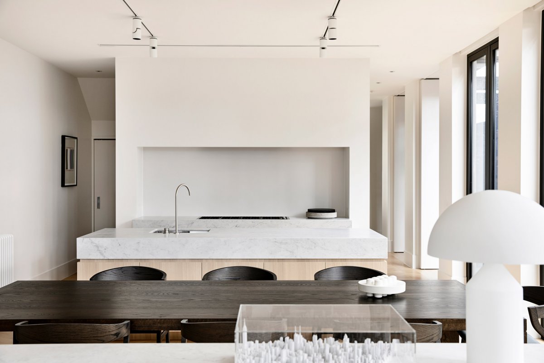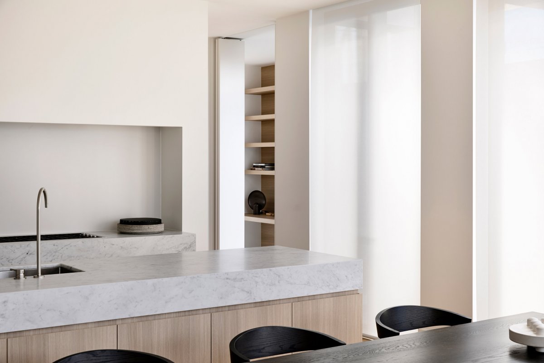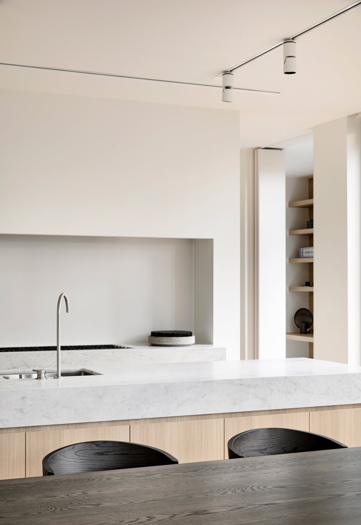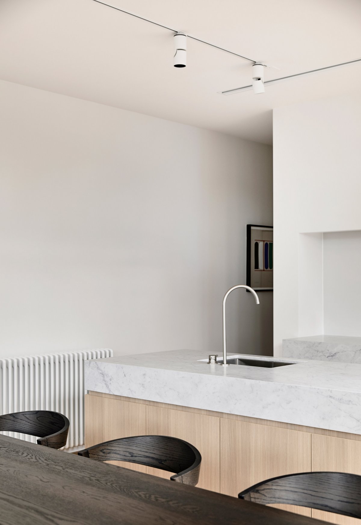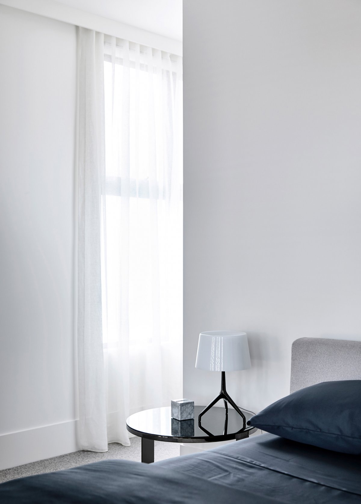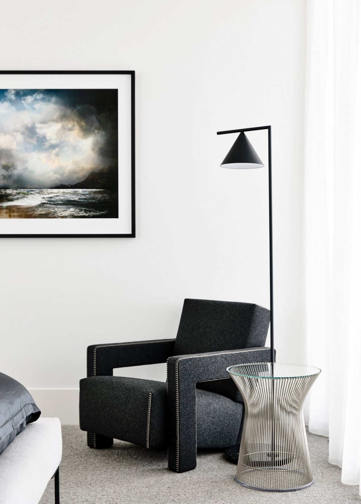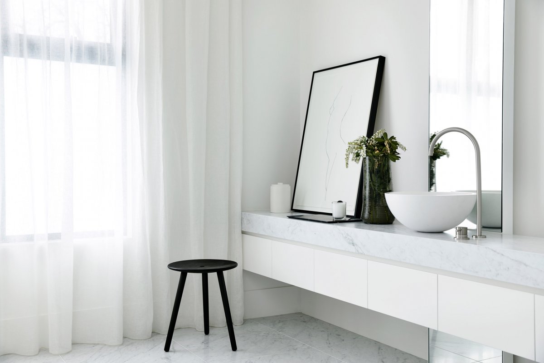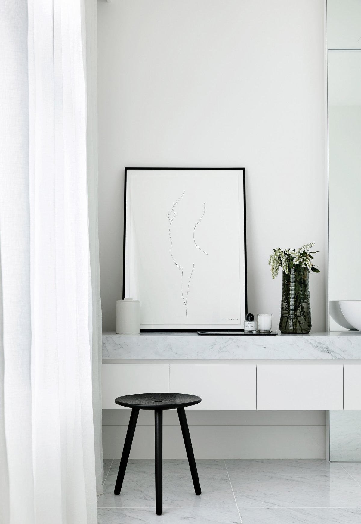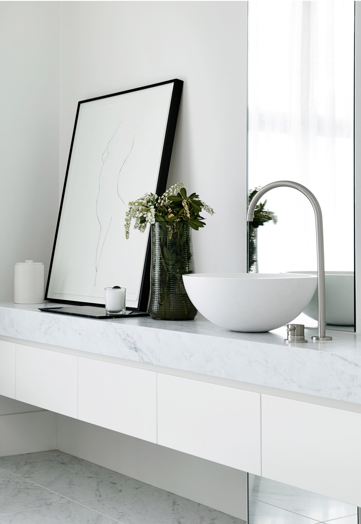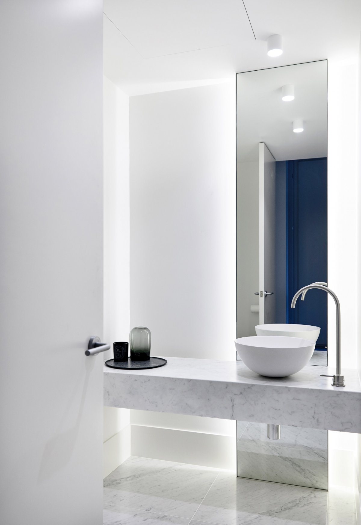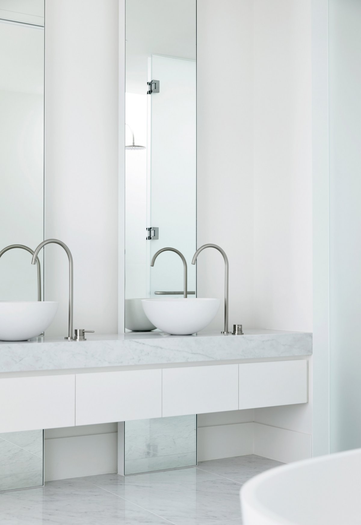
Conrad Architects has brought a modern touch to a townhouse in Hornsby in Melbourne, creating unique living spaces for different times of the day. Conrad Architects used changes in natural light throughout the day to set the tone for the two living spaces, with different ceiling heights, floors, lighting fixtures and interior details giving the two areas a different feel. The formal living room is mainly used during the day and night and is therefore located on the west side of the house to ensure maximum afternoon sunlight.
The living space downstairs in the Hornsby residence is clearly divided into two main areas: the formal living room at the front of the house and the more informal dining room at the rear of the building. The form of the room is accentuated by symmetrical planes with a classic arrangement: the fireplace, the furniture arrangement, the exterior doors and the trees in the adjacent courtyard are all located on a central axis of symmetry. Ceiling heights in the formal spaces have been raised and the dimensions of the room have been tightened slightly, making the proportions of the room more vertical. The informal living room is used earlier in the day and is located on the north side of the house to receive sunlight throughout the morning and noon.
Throughout the residence, a restrained material palette centres on the use of marble and oak, giving what Conrad describes as a "classical rhythm with European textures and layers of materials" throughout. Hornsby Residence represents the aesthetic of Conrad Architects; it is contemporary but also influenced by extensive historical references.
Natural materials that improve with age were chosen for the space, and textured fabrics were carefully matched to add warmth and warmth to the minimalist interior. To convey a sense of calm and emphasise the expression of minimalism, the architecture studio purposefully pared back the material palette.
The largest of the three exterior courtyards opens from the informal living area at the rear, which contains tables and chairs for entertaining. A narrow courtyard runs along the north side of the dining and kitchen area, giving occupants views to the outdoors and letting in plenty of natural light. A third courtyard is located at the front of the house and opens out from the formal living space.
- Interiors: Conrad Architects
- Photos: Derek Swalwell
- Words: Gina

