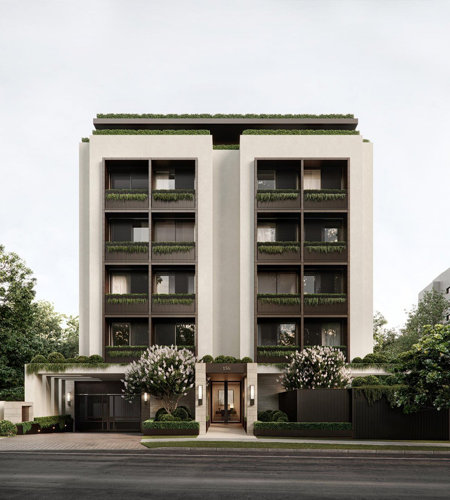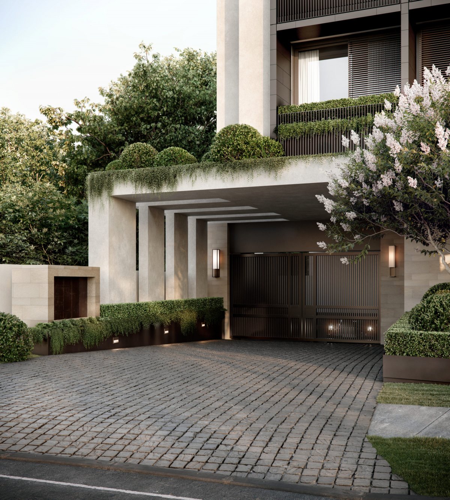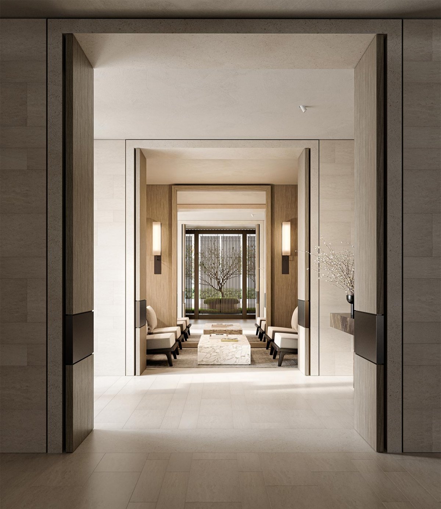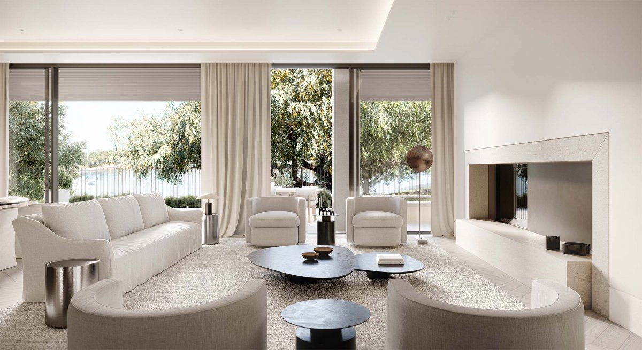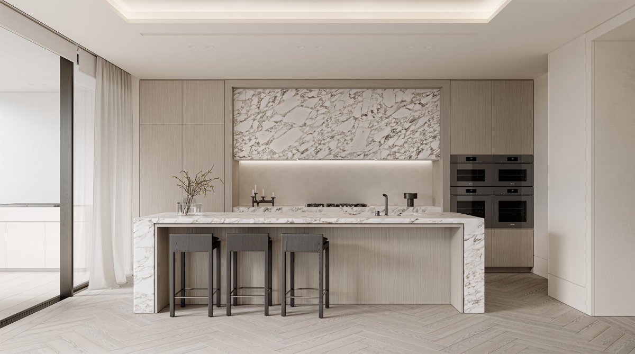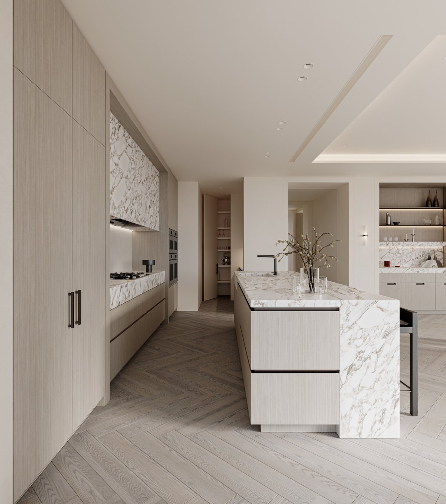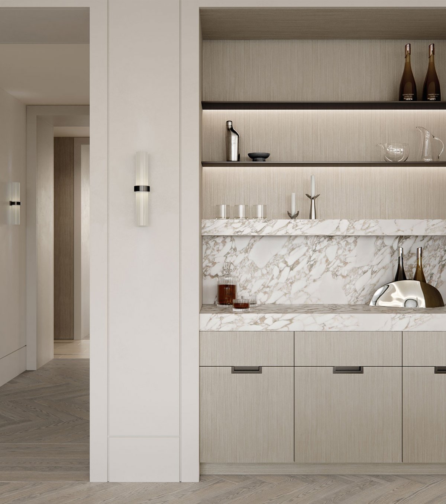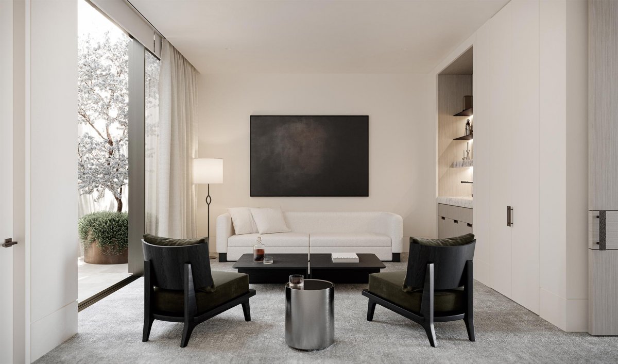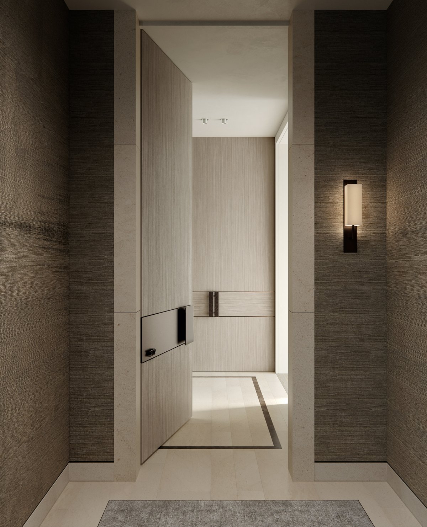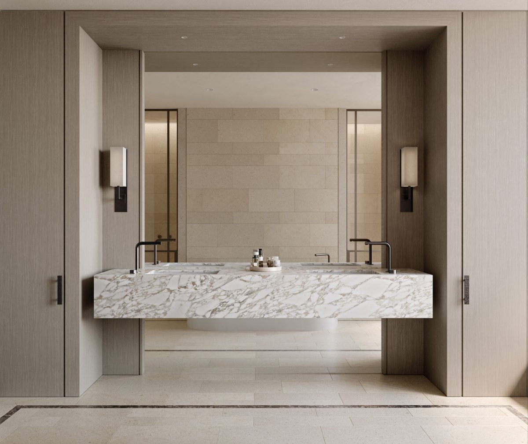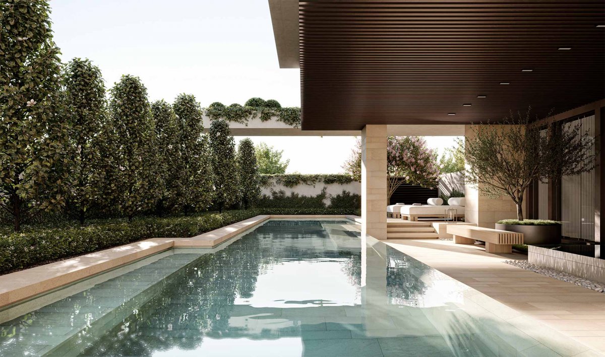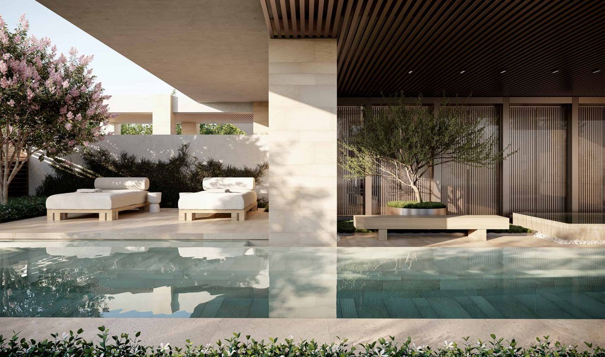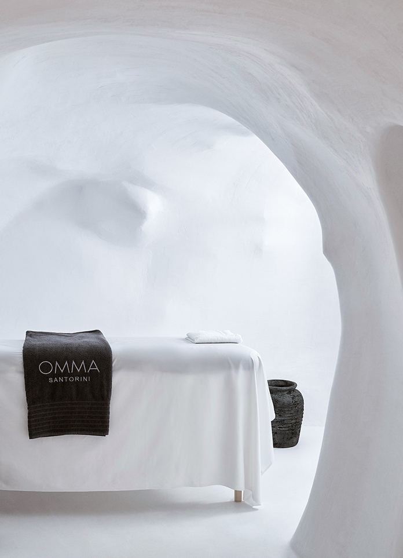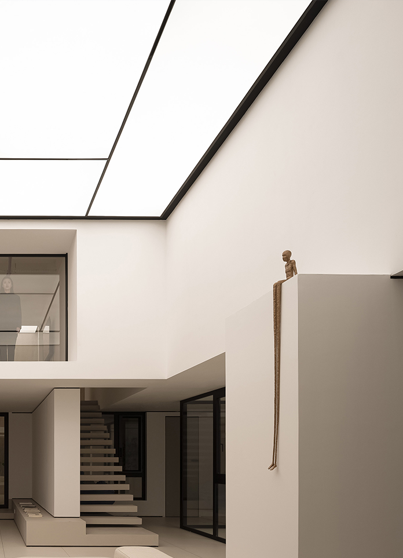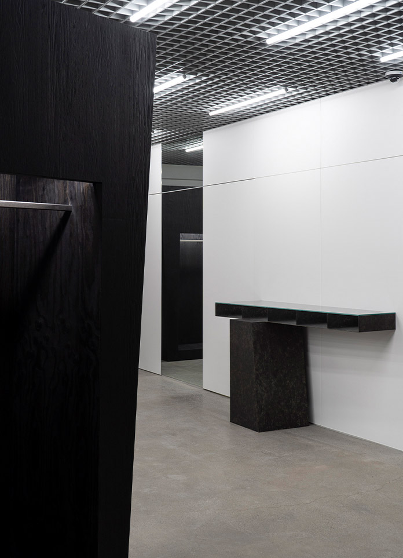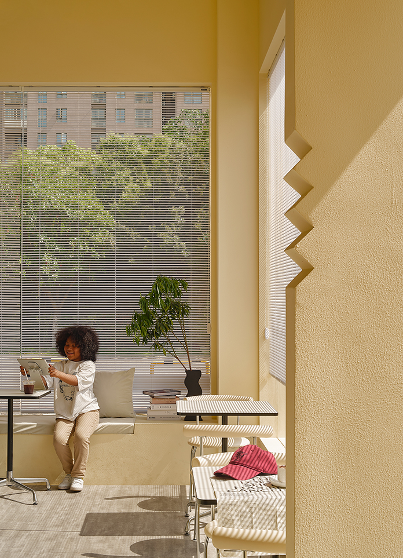
Conrad Architects designed One Five Six Oxlade Drive, located on One of Brisbane's finest riverside streets, in the heart of the new farm, arguably offering One of the best and last riverfront residential opportunities. The design of this home is unbeatable, the location is irreplaceable and living here is impeccable.
The simple color palette used inside One Five Six Oxlade makes the space feel comfortable. Rich textures add layers to the space. There are also 10 exclusive residences and 3 or 4 bedrooms to choose from, including a garden loft with private terrace and lawn, and a two-storey loft.
A well-designed kitchen becomes the centrepiece of the home, with generous living and dining Spaces complete with elegant finishes. The coffered ceiling is 9 feet high, with 260mm skirting as details, as well as European oak herringbone flooring. The master ensuite features soothing Italian limestone, modern bronze taps and warm wood finishes that have been carefully designed to provoke a desire for rest. A separate designed bathtub is located in the center, hiding an oversized double shower and toilet.
Two separate bedrooms are located in the north wing of the home. The second living room is perfectly positioned as a separate retreat or media room, framed by hanging gardens with views of the river and park. Storage is a quality space with multiple linen cabinets placed around a separate laundry room and a built-in washer and dryer. Designed with efficiency in mind for the functional space, the corridor provides long dedicated art walls and hides guest dressing rooms.
- Architect: Conrad Architects
- Words: Gina
