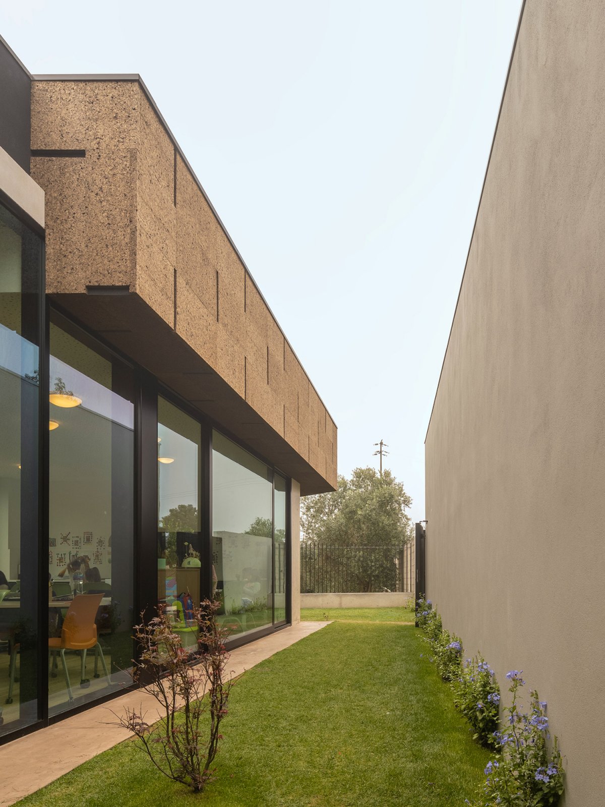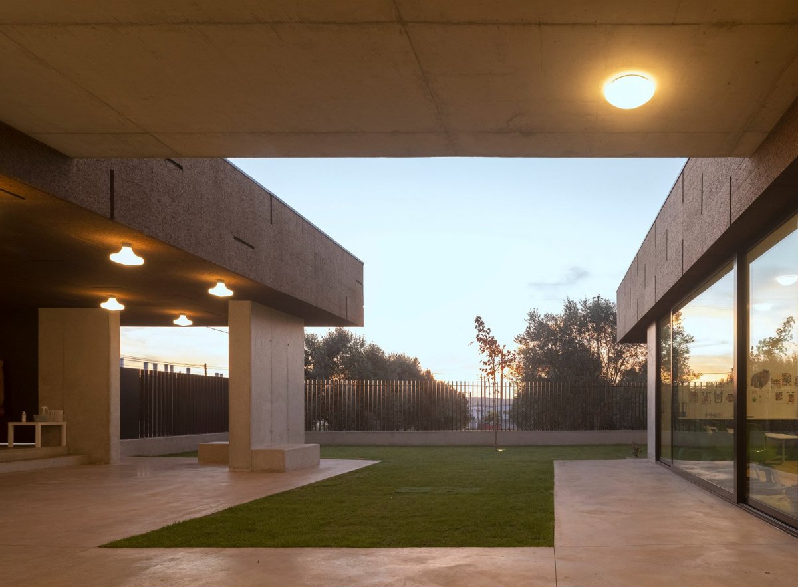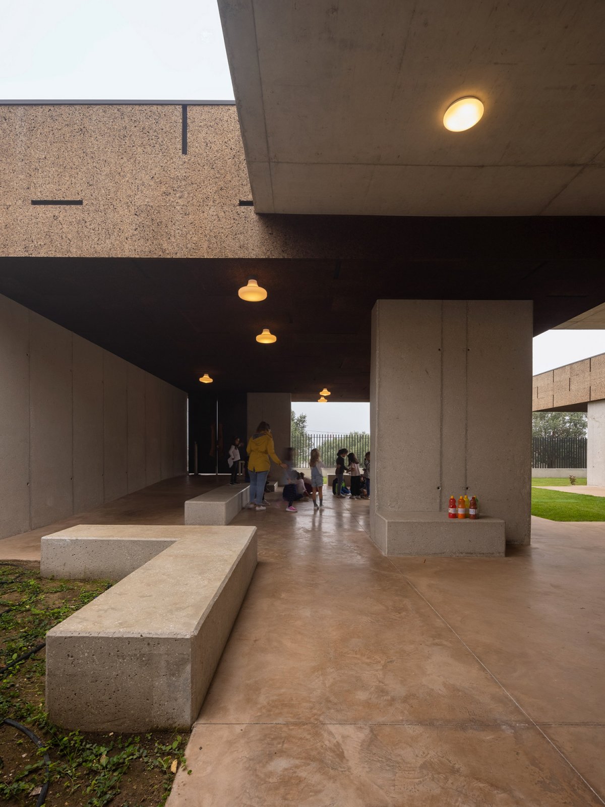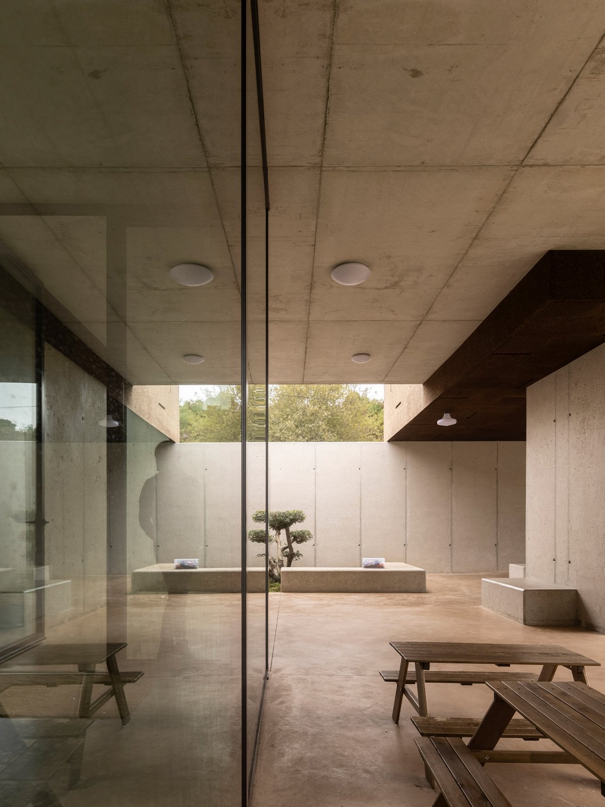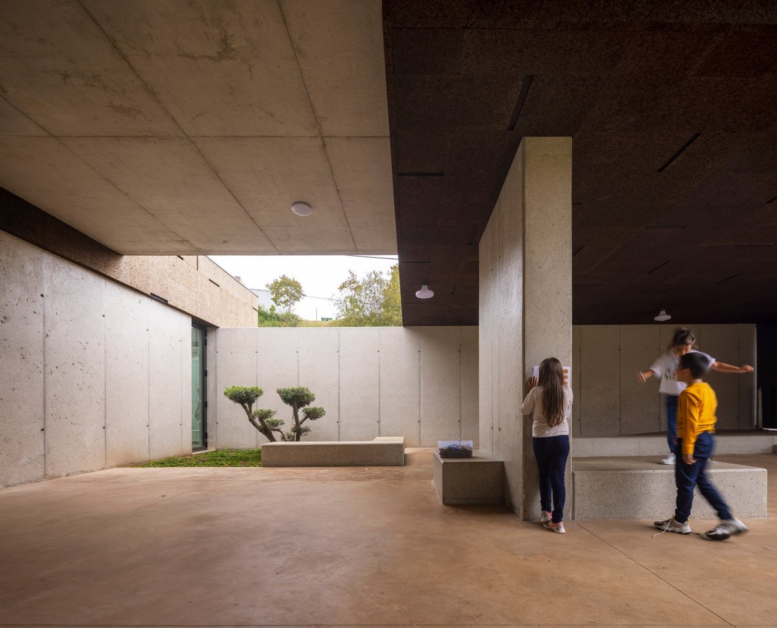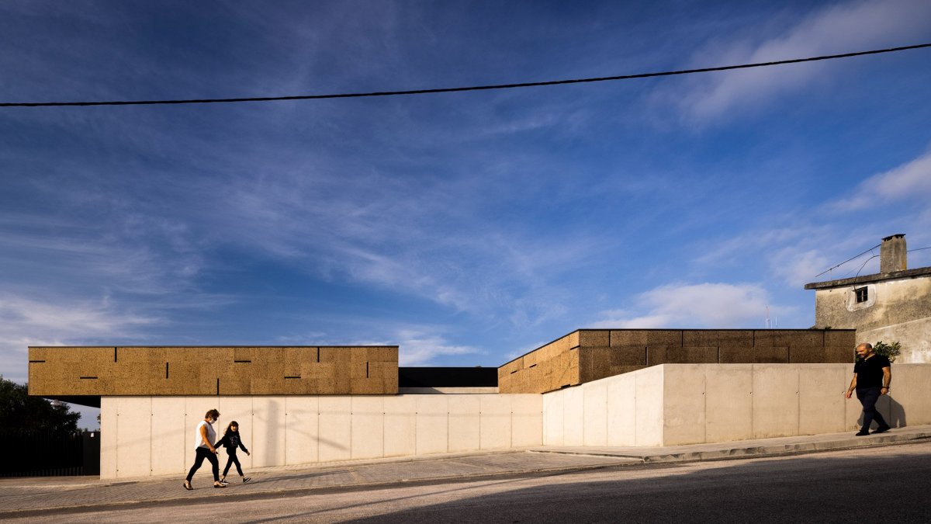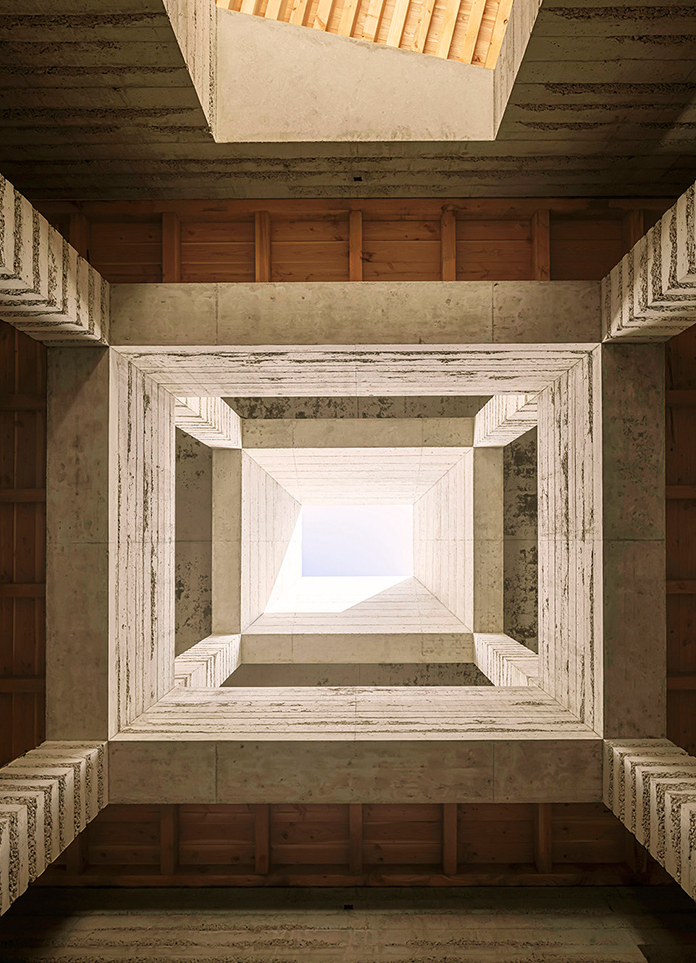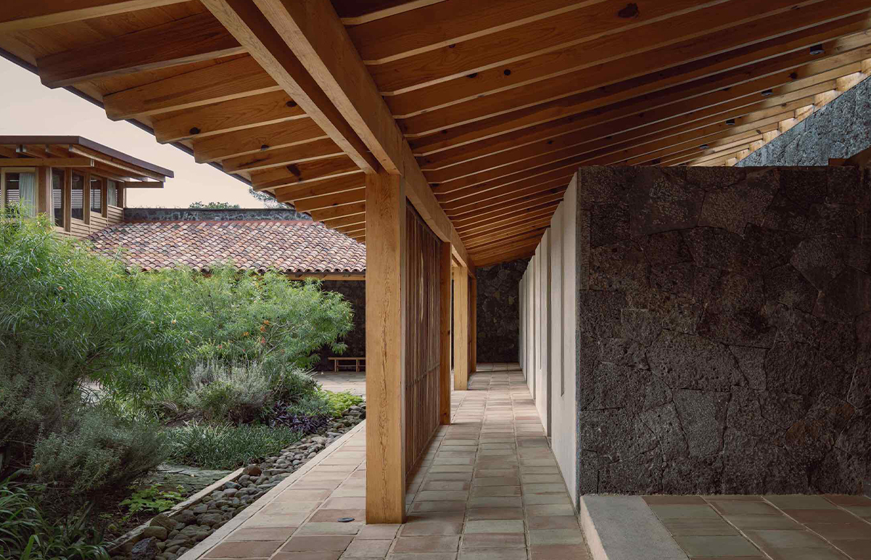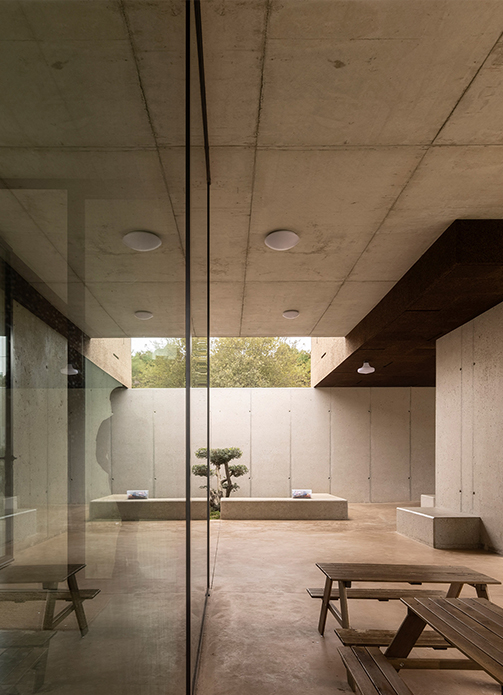
Casa da Arvore is a large outdoor gathering space for a primary school in the suburb of Leiria, Portugal, covered by a cork-covered concrete ceiling. The space was designed by local architecture firm Contaminar Arquitetos. Designed to promote a close connection with the outdoors and the nearby pine forest, Casa da Arvore, or tree house, has classrooms facing a central courtyard surrounded by a series of covered courtyards.
The idea of connecting the classroom and the outer space was the starting point for the development of this project. To realize the premise of this idea, the addition of large Windows allowed the studio to create classrooms that connect the classroom with the outside, and the interior space as an extension of the outside space, creating a strong connection with nature.
The facade of the school is simple and unadorned with respect to the surrounding streets and roads. The concrete base layer and platform roof are partially clad in cork shingles, creating a rhythmic thin gap between the exterior panels. The entrance to the school is a custom-made wooden door that leads to a low ramp that leads directly into the central courtyard space, where the interior can be seen through large sliding glass doors and the back of the site can be seen through a black metal fence.
The simple plan sees two large classrooms placed on the north and east of the courtyard, separated by offices and facilities blocks in the corner of the building. The interior of the classroom remains open and flexible, allowing for a range of layouts and external connections. Part of the wall and a row of large wooden slats create external privacy. Inside the courtyard, cork boards continue to be used as cladding for the upper part of the building, extending to the ceiling of the external canopy, which also contains light fixtures. Concrete columns are surrounded by concrete block seating areas, conceived as "trunks" to support the cork canopy, while the centre of the courtyard is covered in grass and planted with a tree.
The cork works like a jigsaw puzzle, creating a rhythm in the facade that allows for different uses and movements. Using natural cork as the cladding material for the eaves connects people with nature... The concrete of the walls almost hints at tree roots, where you can see the inert materials that compose and support the structure.
- Architect: Contaminar Arquitetos
- Photos: Fernando Guerra
- Words: Jon Astbury
- Copy: Dezeen

