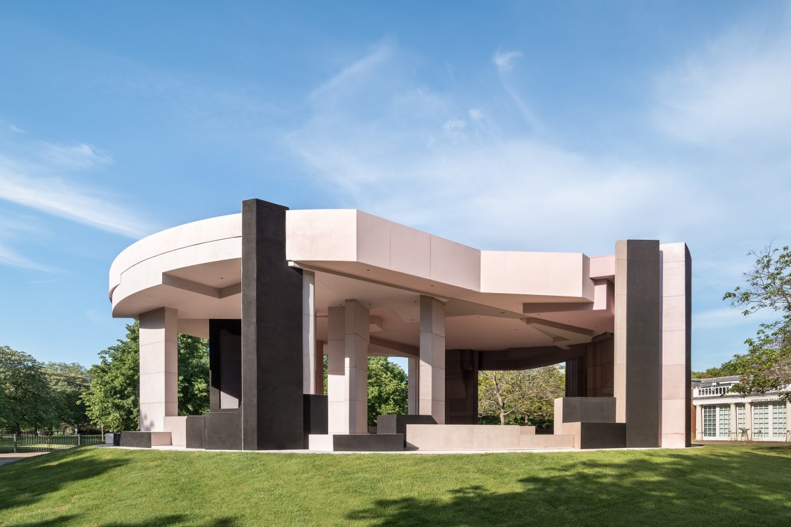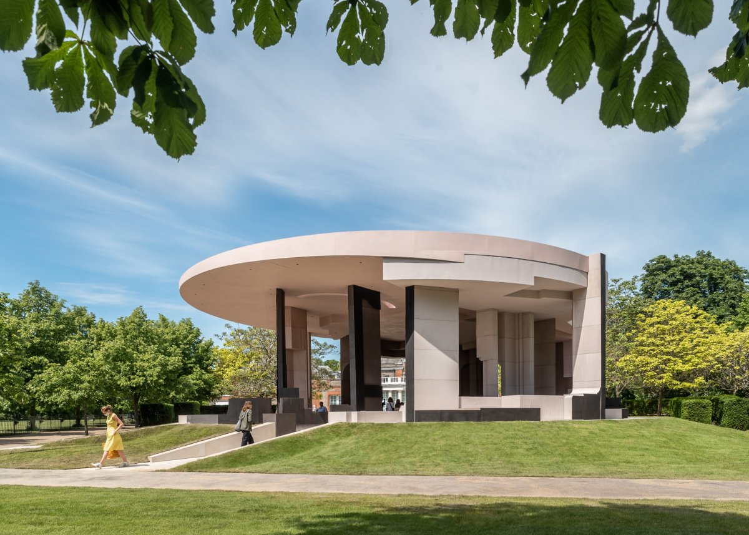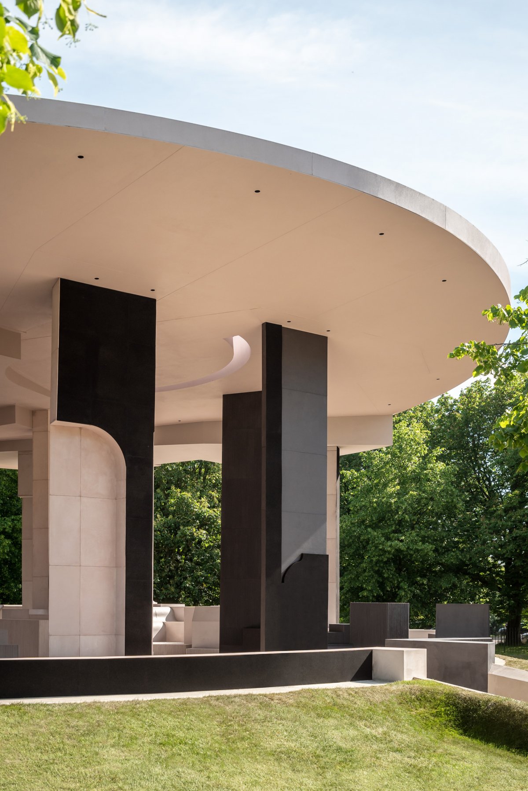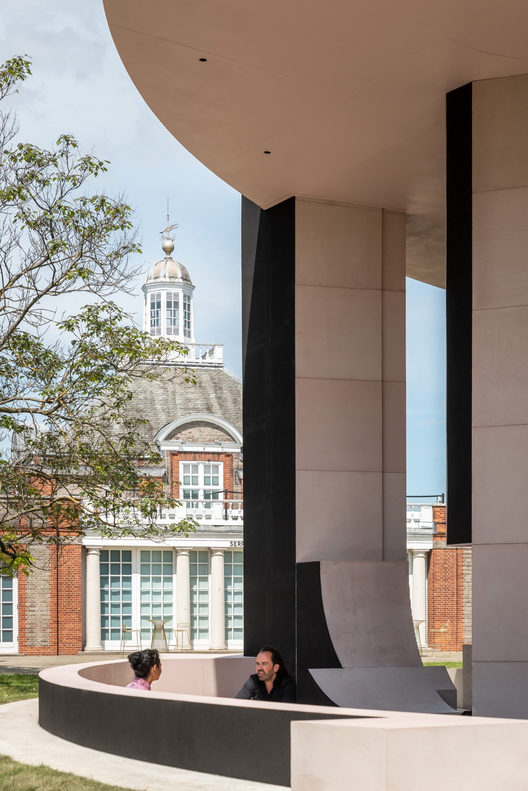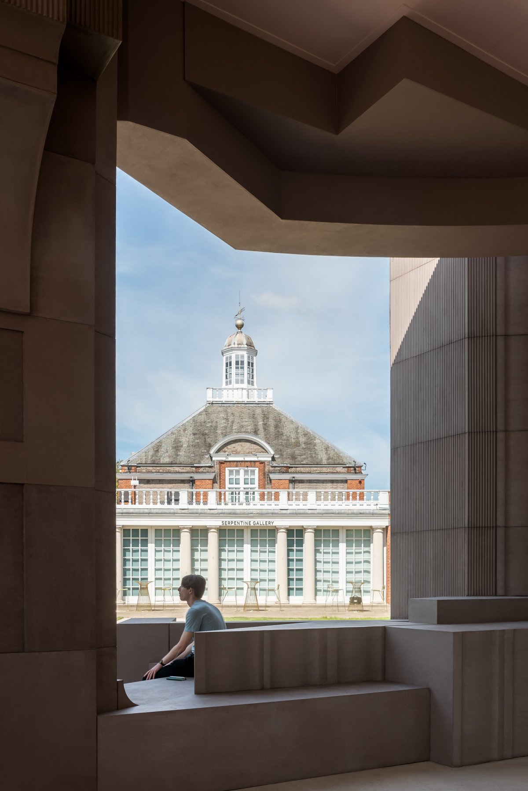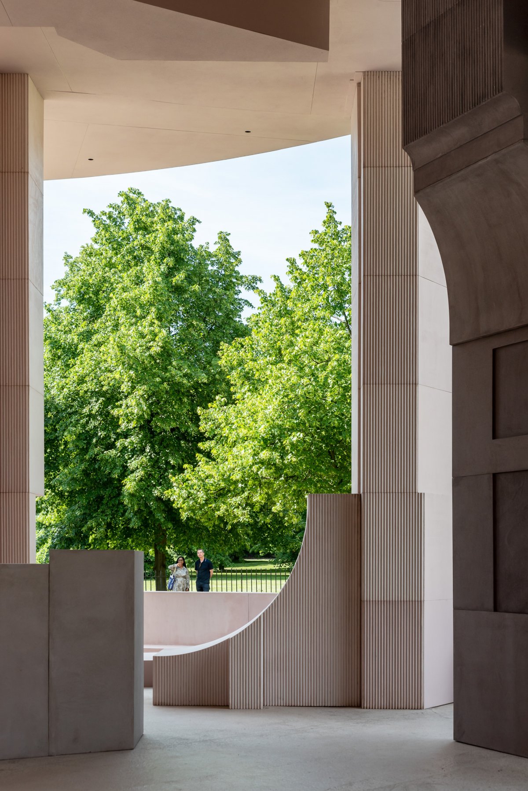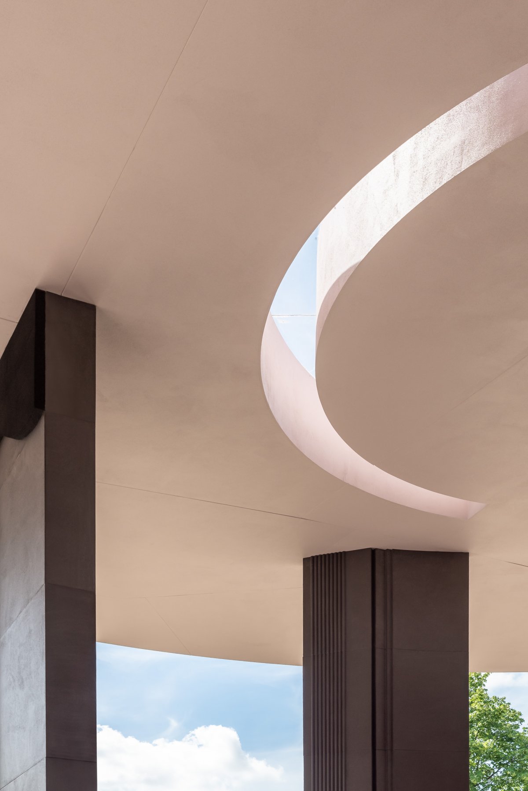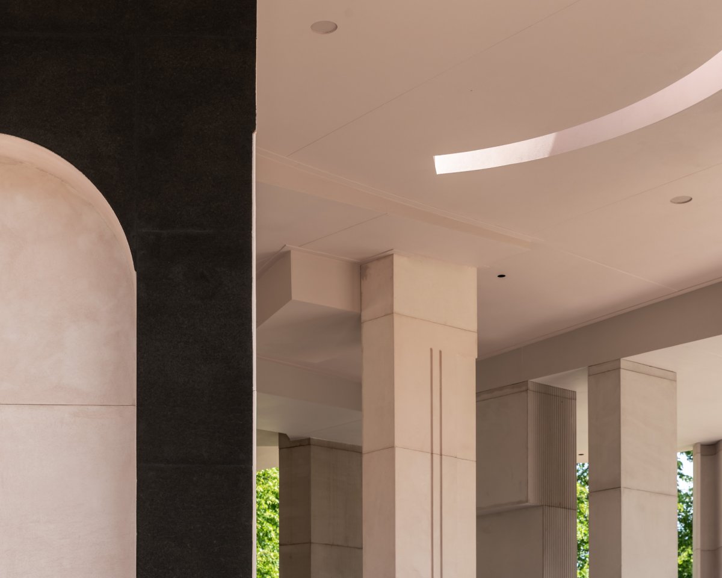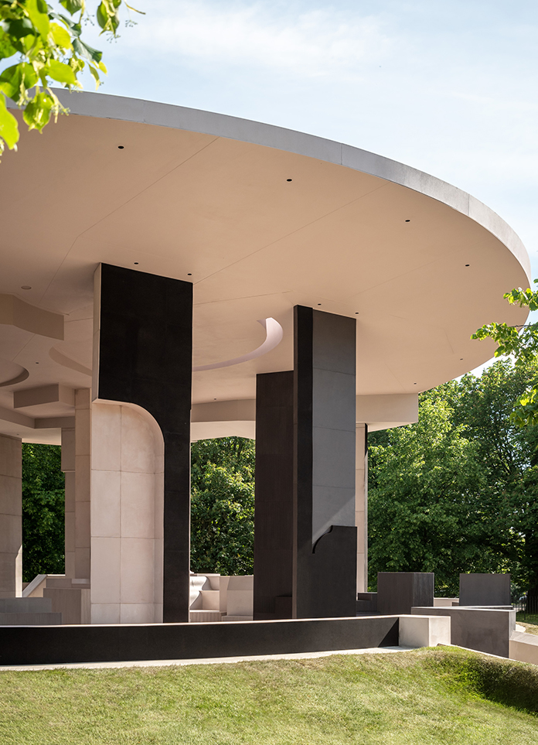
A serpentine pavilion in Kensington Gardens, UK, has been designed by South African design Studio Counterspace Studio. It created an intervention "based on meetings, organisations and places of residence in London, past and present". The shape of London is reinterpreted into the structure, with references to places of worship, markets, restaurants, bookshops and local cultural institutions associated with communities and immigrant communities.
The forms in the Pavilion are a result of abstracting, superimposing and splicing elements from architectures that vary in scales of intimacy, translating the shapes of London into the Pavilion structure in Kensington Gardens. Where these forms meet, they create a new place for gathering in the Pavilion.
The Pavilion is built of reclaimed steel, cork and timber covered with micro-cement. The varying textures, hues of pink and brown are drawn directly from the architecture of London and reference changes in quality of light.The breaks, gradients and distinctions in colour and texture between different parts of the Pavilion make this reconstruction and piecing together legible at a glance. As an object, experienced through movement, it has continuity and consistency, but difference and variation are embedded into the essential gesture at every turn.
- Architect: Counterspace Studio
- Photos: Mark Hazeldine
- Words: Qianqian
