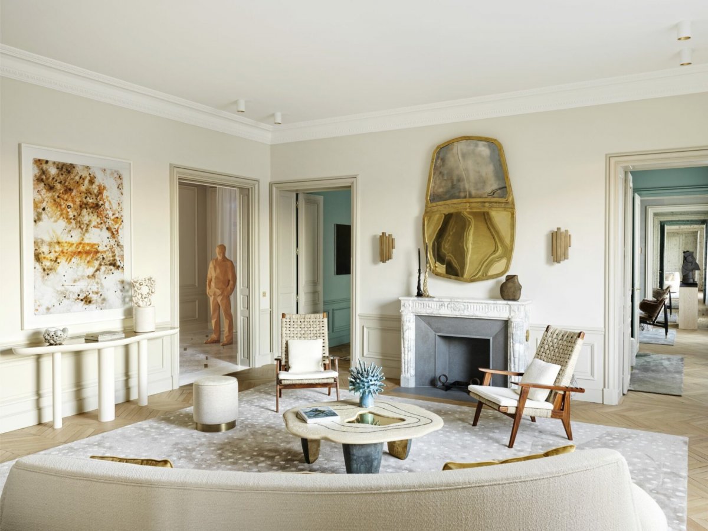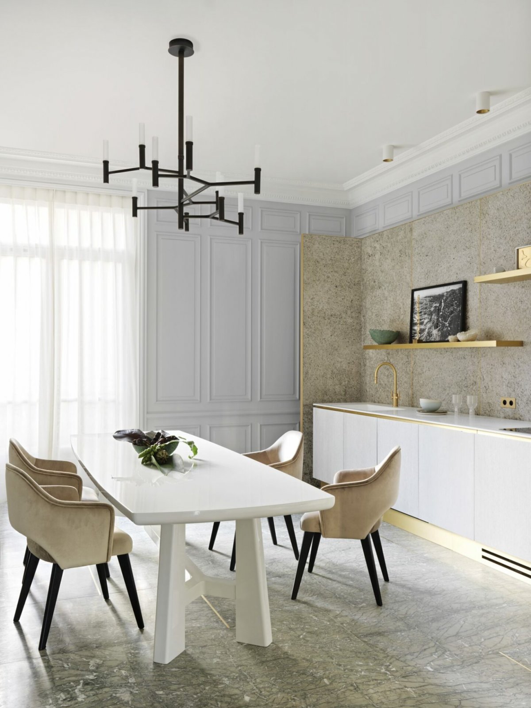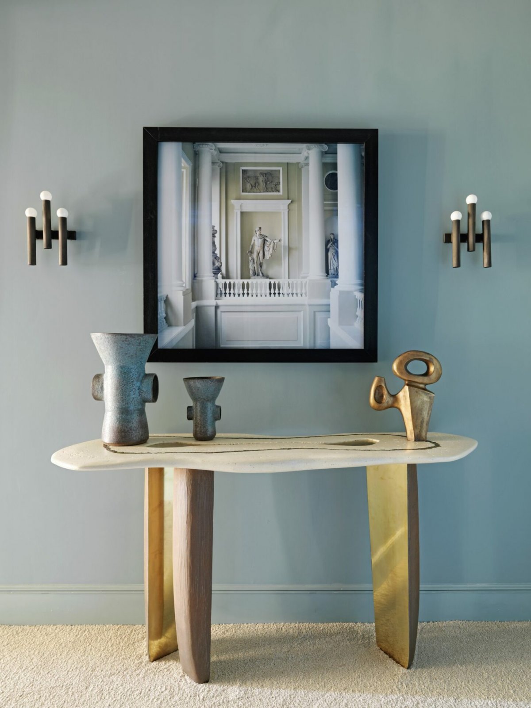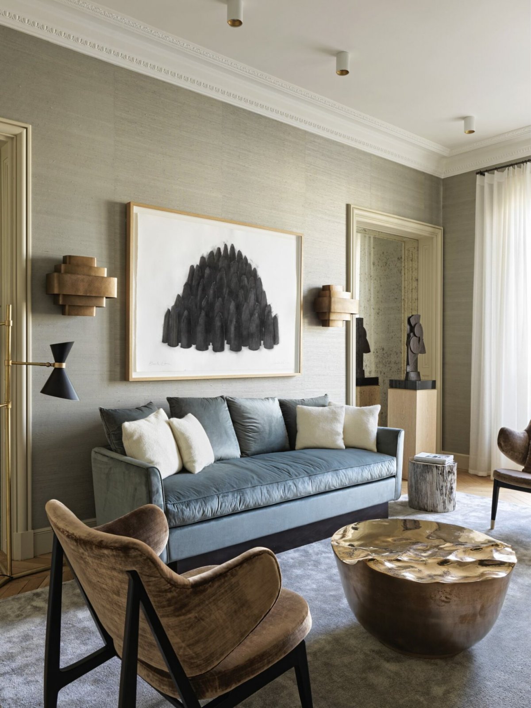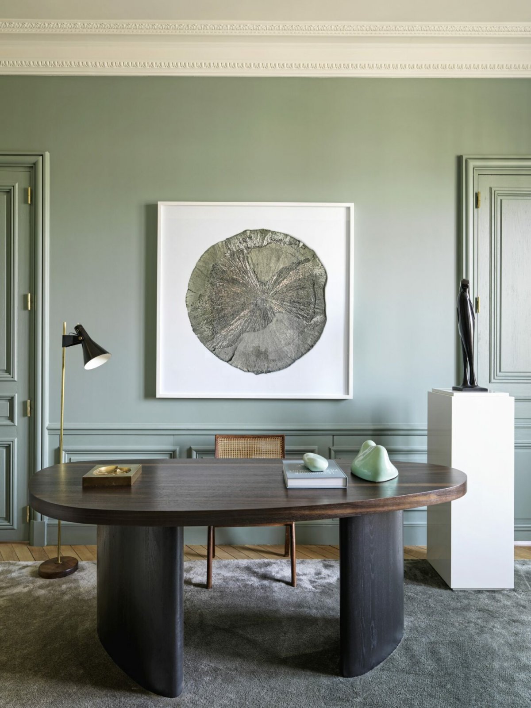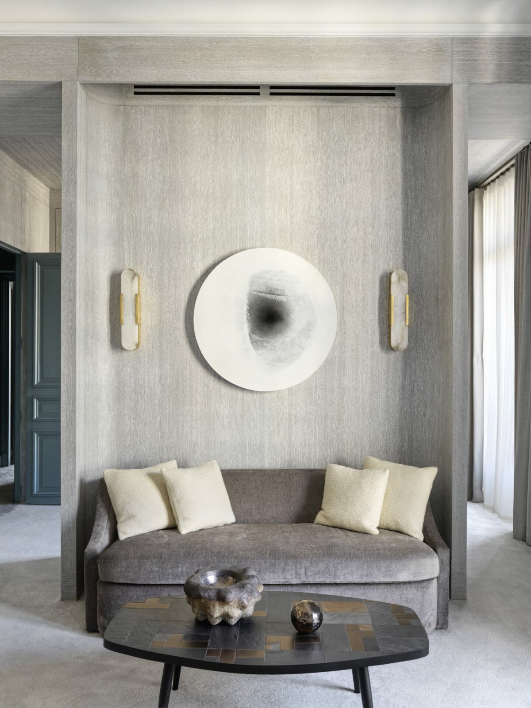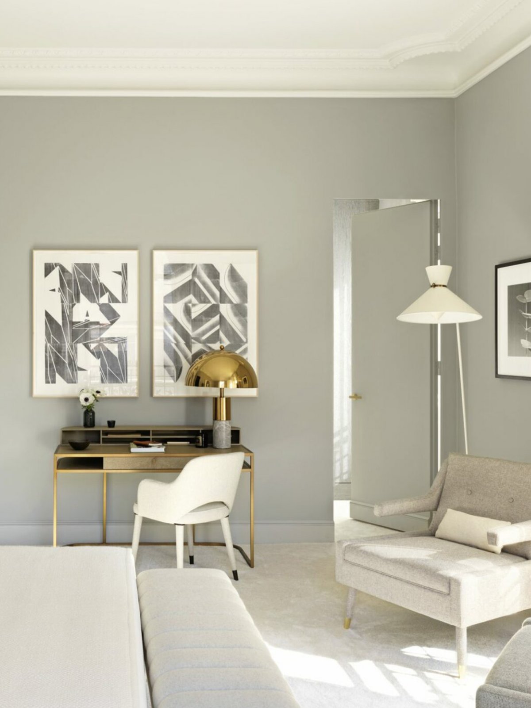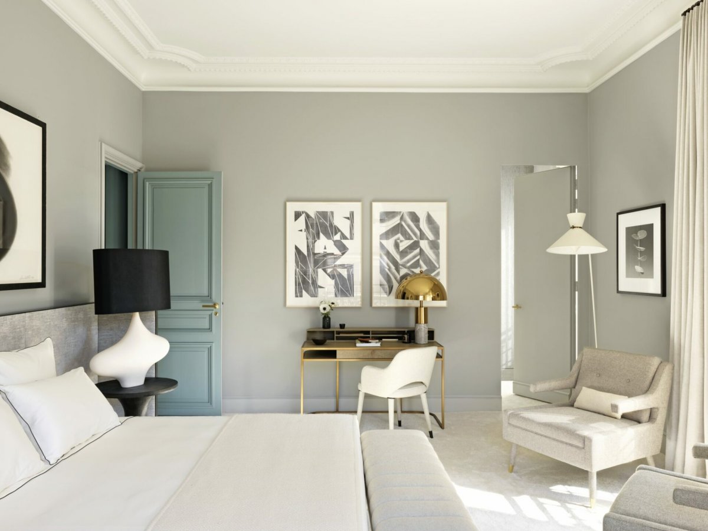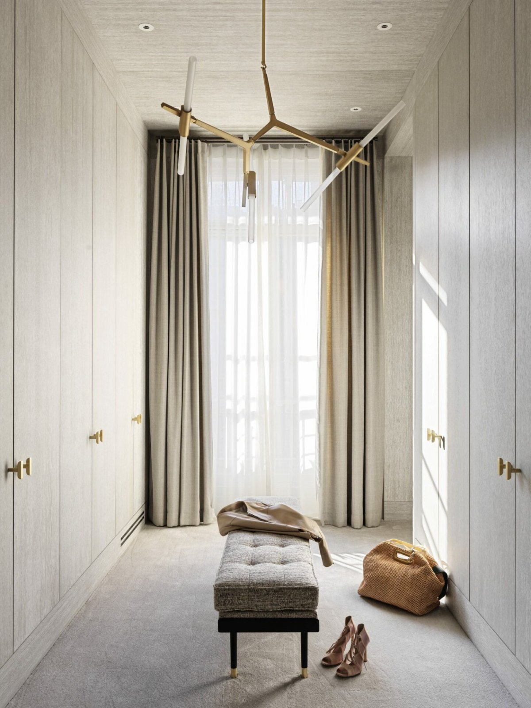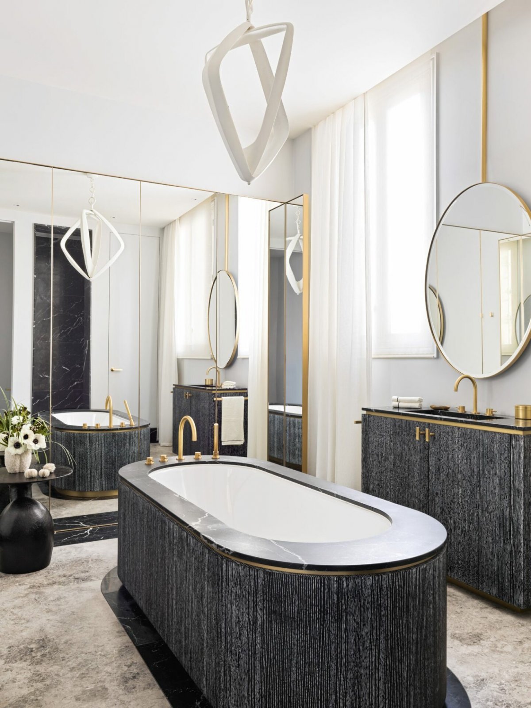
Since setting up his own firm in 2013, the French interior designer Damien Langlois-Meurinne has established a well-oiled aesthetic. His projects typically feature strong axes, a subdued colour palette, and the integration of niches and alcoves.“They help to create intimacy,”he notes. He also likes curvaceous furniture forms and eye-catching chandeliers.
“For me, they should be very dynamic elements in a space,”he says of the latter. “The rest of the furniture is fixed and tied to gravity, whereas they are more ethereal.” Another integral part of his approach is rooting his schemes in the past. Whenever there are authentic architectural elements, he tries to conserve them. If not, he often faithfully recreates them.
This 410 sq/m, five-bedroom apartment in Paris’s 7th arrondissement is housed in a graceful building dating from 1918 with beautiful volumes. The entry gallery in particular is extremely capacious and the hallway leading to the bedrooms is surprisingly generous in width. Yet, the interior had retained little in terms of character. It had undergone an unsympathetic renovation in the Eighties, during which most of its original details had been removed. All that was left was the marble fireplace in the living room and the chevron-style parquet floor.
“It had the kind of semi-modern look that people tried to create back then,”recounts Damien Langlois-Meurinne. My aim was to give it back its historical charm”. In several spaces, he installed stylishly simple floor-to-ceiling wall panelling.“I like to have a poised, rhythmical framework as a backdrop,” he explains. I find it calming to the eye.”Otherwise, he carried out very few structural changes. He realigned the openings on either side of the entry gallery and moved the kitchen to the front of the apartment.“ Once I made the decision to link it to the reception rooms, I felt it was important for it to have a certain sophistication and refinement.”
That is very much the case. Most of the cupboards are cleverly concealed behind panelling, brass-edged shelves are preciously decorated with artworks and objects, and the kitchen countertop is housed in a sort of wall screen clad in a textural stone. Another screen fits snugly to the walls at one end of the master bathroom, but this time in mirror. For Damien, it’s a throwback to a childhood memory.“ In a family château, there was a bathroom with a screen behind which you could get changed,” he recalls.
- Interiors: Damien Langlois Meurinne
- Photos: Stephan Julliard
- Words: Gina

