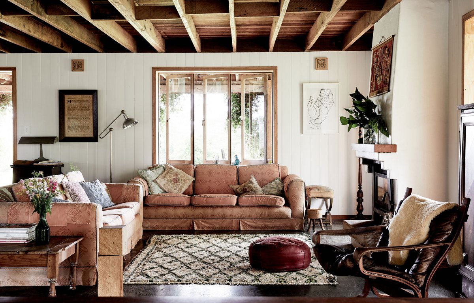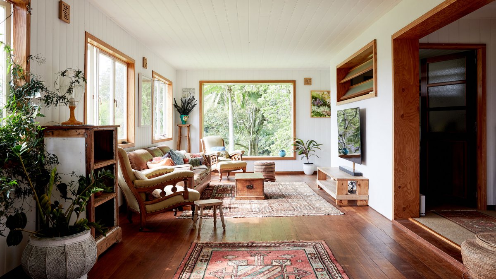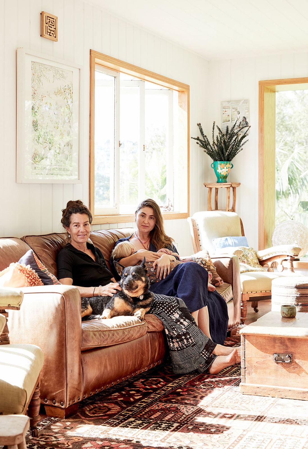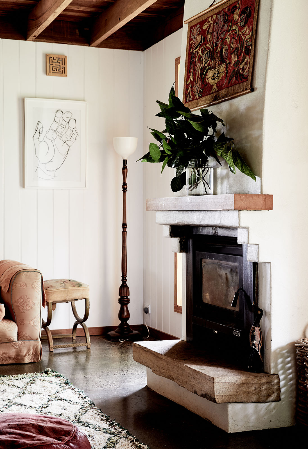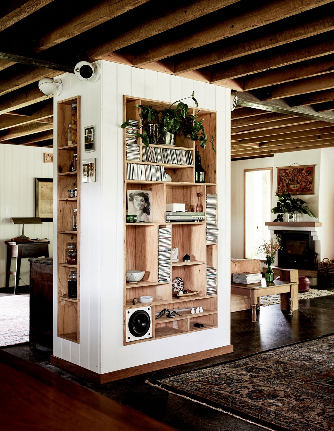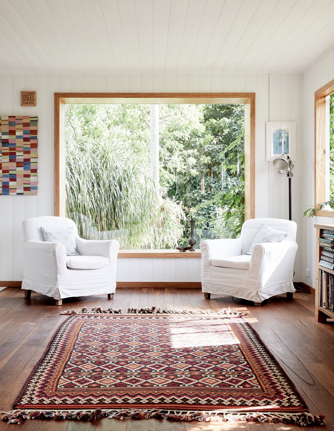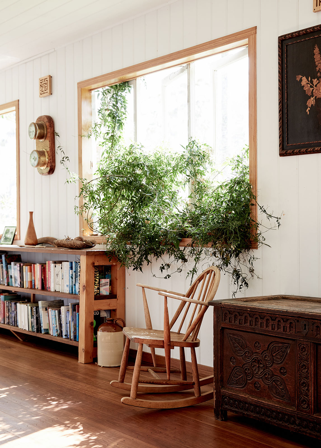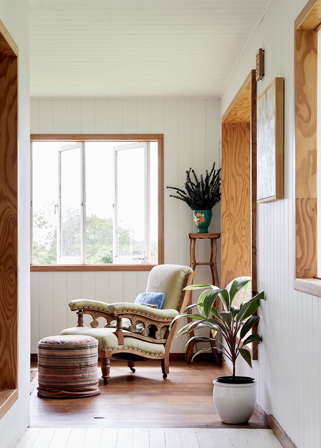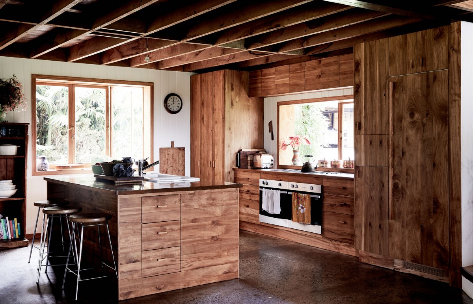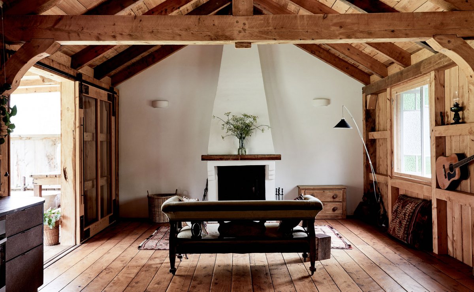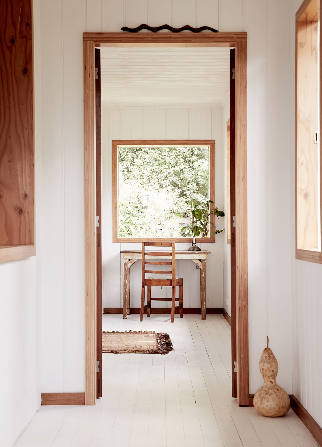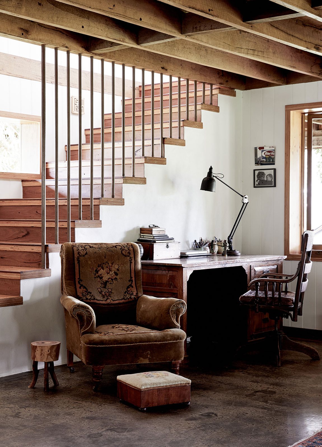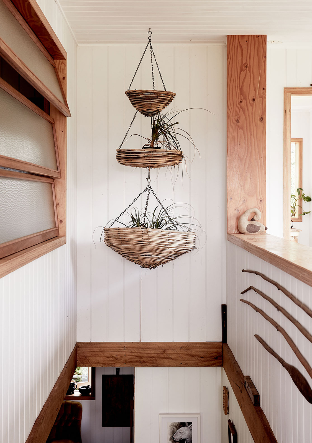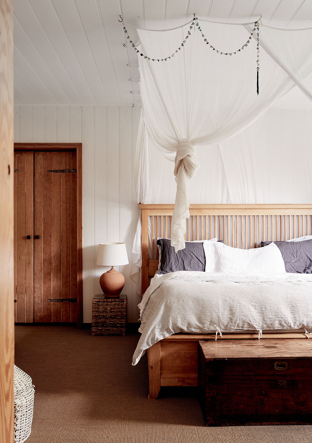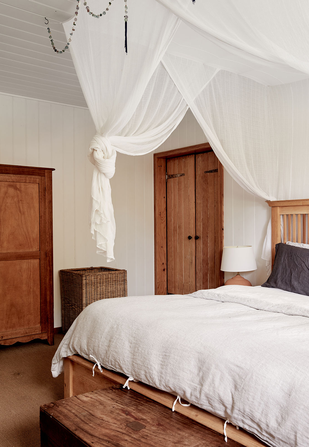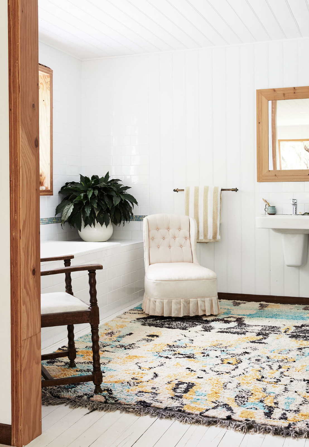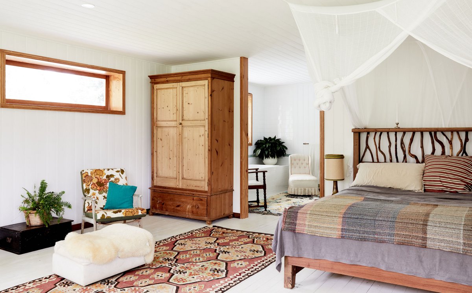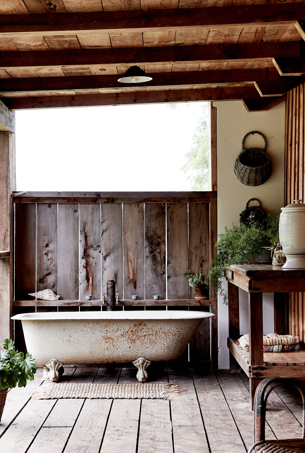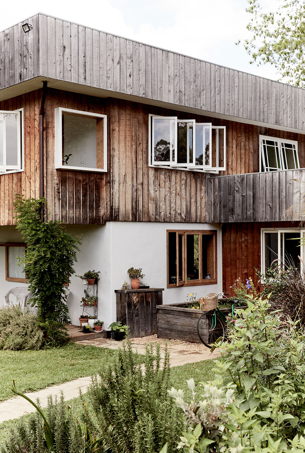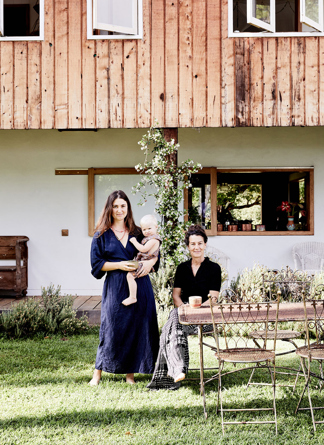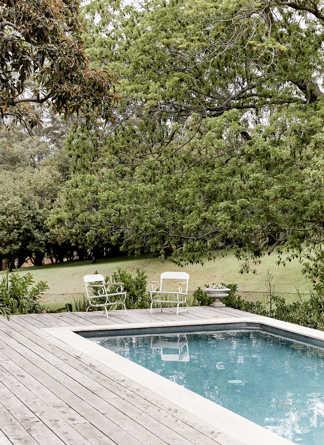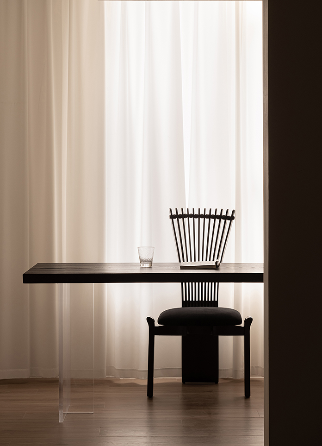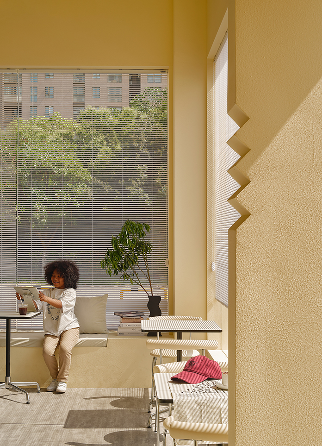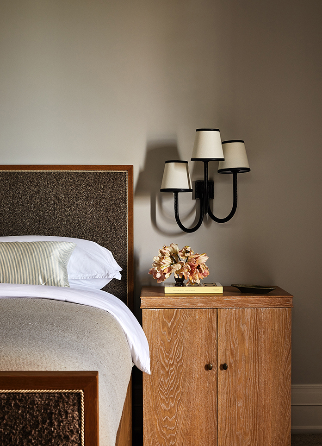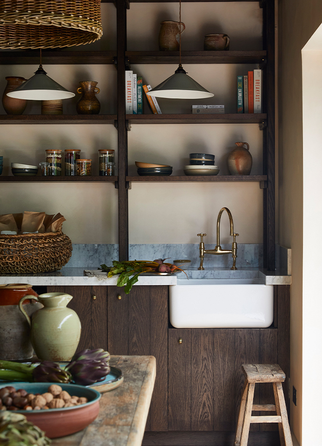
An enviable family home in the river region of northern New South Wales, Australia, designed by local designer couple David and Jane Fewson. They fell in love with the area during their travels. In 2014, they found a dilapidated 1970s house on a farm in Hawaii in a nearby town 30 minutes southwest of Byron Bay. Since then, the couple have undertaken a major renovation of the house, along with their daughter Hannah and a group of local artisans.
It’s hard to believe this open, expansive home was once a was a large brick 1970s build with all the living upstairs, small hallways and pokey rooms. Downstairs was an enclosed drive-in garage with a roller door. They took the pitched roof off, brought the ceiling height up, and made a parapet around the new roof to give the external appearance of a flat roof. Clad the exterior upstairs with macrocarpa (or golden cypress) and rendered and painted the downstairs exterior. They polished the original concrete pad downstairs that became the floor for the living area, dining area and kitchen, and clad all the internal walls with lining boards.
The whole configuration of the upstairs layout was changed, and the walls ripped out, to become four bedrooms, one ensuite and one bathroom.Much of the family home has been made from found or upcycled materials. A local cabinet maker and friend built the kitchen out of found white beech, as well as all the internal doors and windows that were crafted from recycled timber.
The family have filled the spaces with mostly second hand pieces they’ve inherited, thrifted, reupholstered, or bought off Gumtree and Facebook Marketplace. David also built some furniture items, including all the beds.A backdrop of crisp Dulux Lexicon Quarter white on the internal walls ties together this lovingly haphazard collection of pieces.
- Interiors: David Fewson
- Photos: Jessie Prince
- Words: Qianqian
