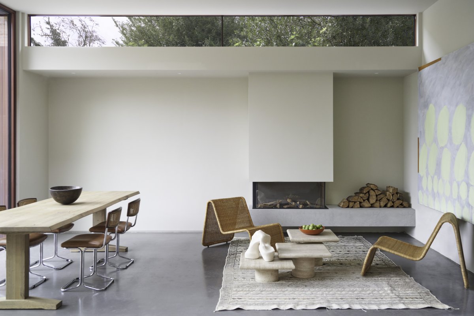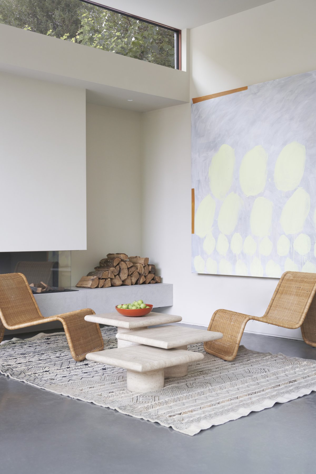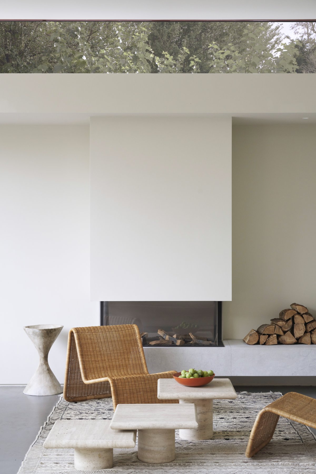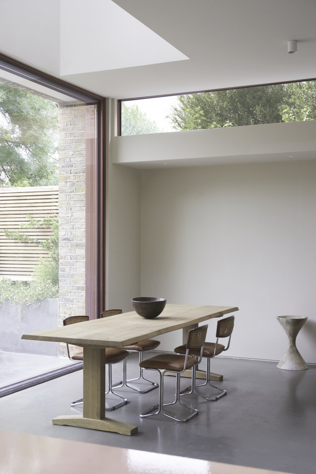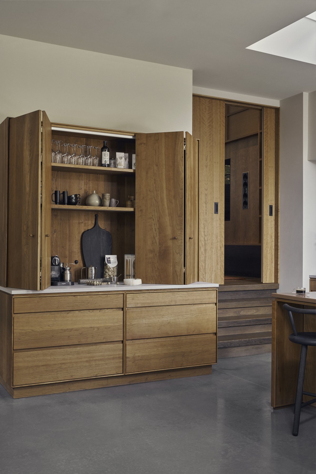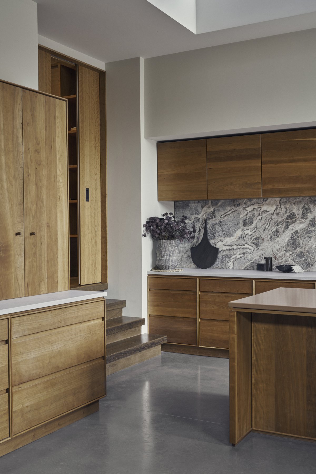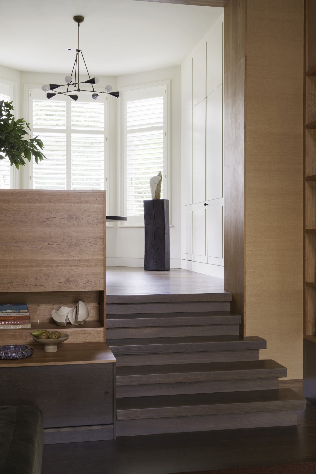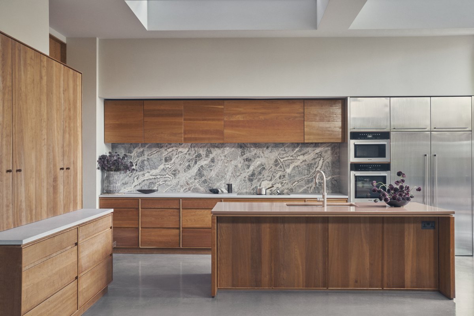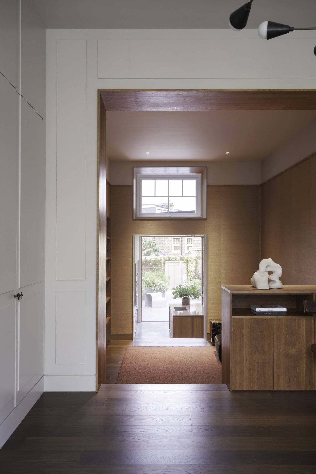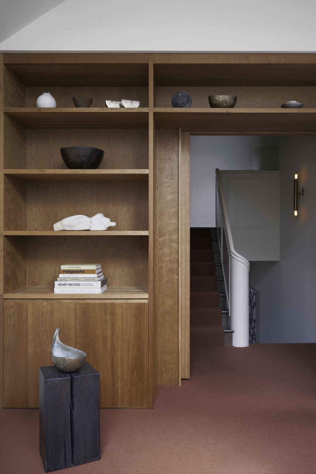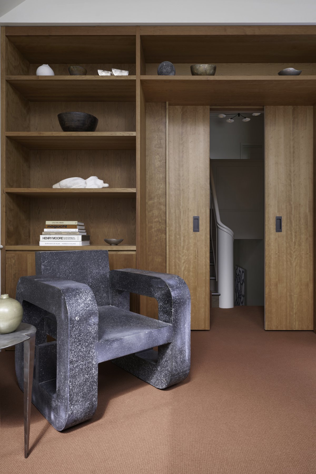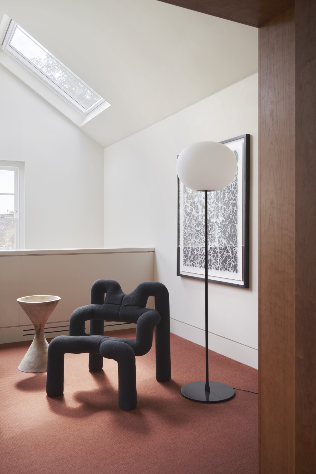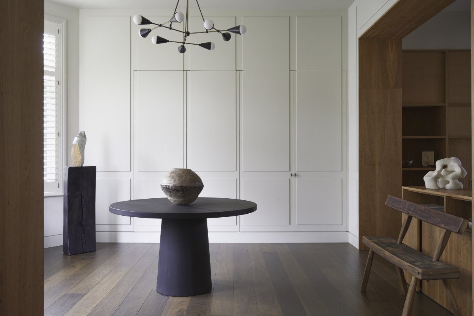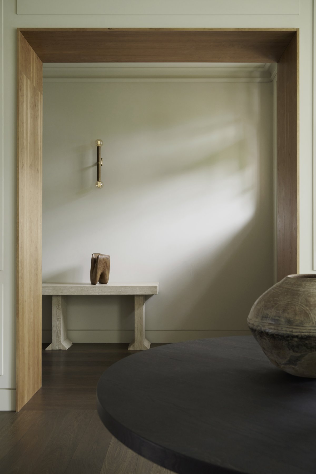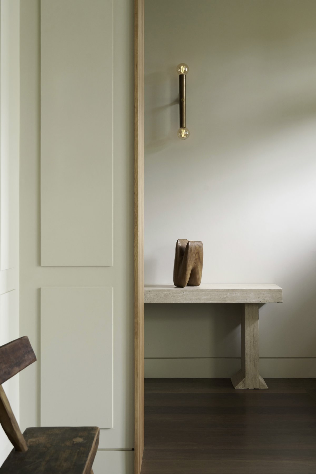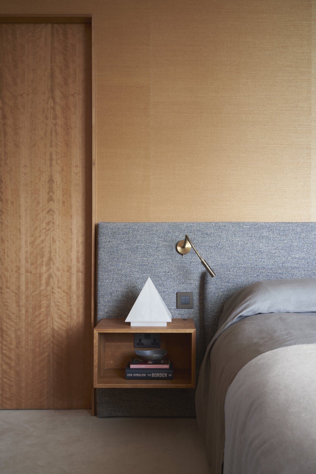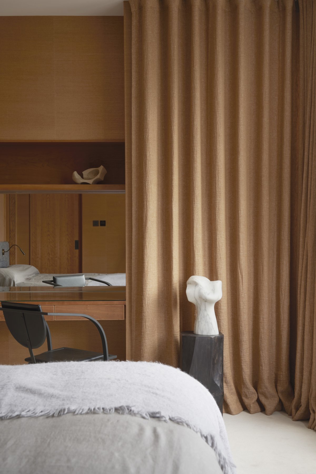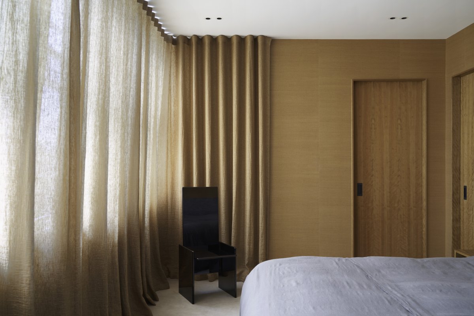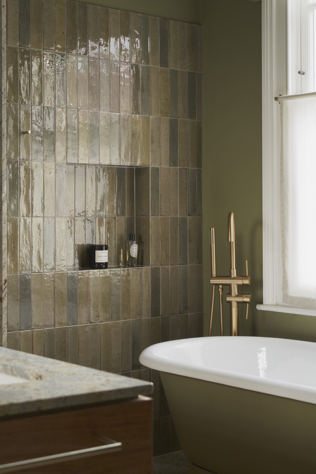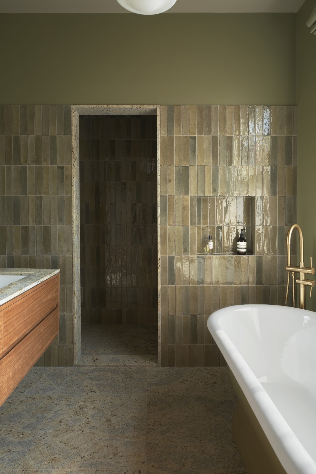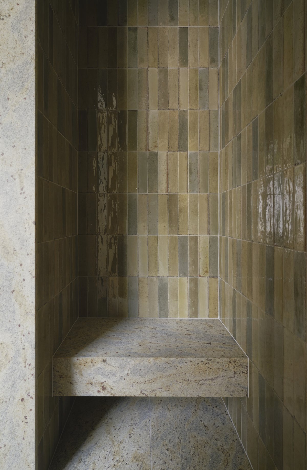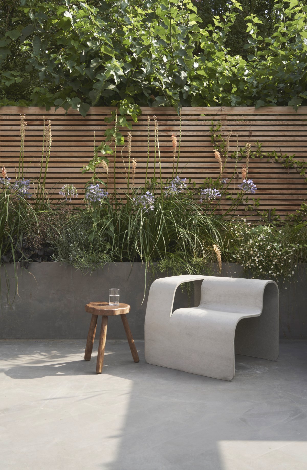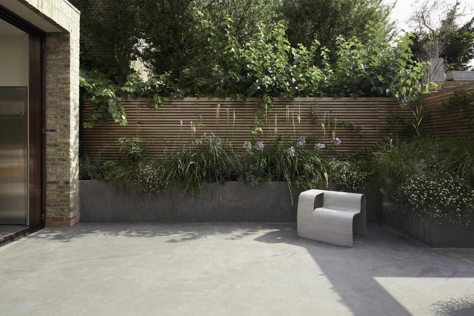
This charming Edwardian property on one of West London’s esteemed roads, leading to Queen’s Park, has been remodelled into a sizeable and multi-levelled family home. Upon purchase, the house was subdivided into bedsits and in a state of disrepair. With no remaining original features, aside from the frontage, the building has been completely rebuilt and extended to the rear, with a converted loft.
Daytrip Studio responded to the generous proportions of the Edwardian terrace architecture and sought to extend significantly, creating a bold double height volume to the rear, with a contemporary kitchen, dining, living space and open gallery above. An expanse of super-sized glazed panel doors and skylights flood the extension with natural daylight and connect the living area with vistas to a courtyard garden, beautifully composed by Lauren Tyler-Goldfinch.
The design approach to layout focused on improving flow and openness in the home, maximising its feeling of space by connecting levels. The main circulation is moved away from the traditional hallway corridor, into a series of rooms on tiered levels, descending from arrival to the garden level. The resulting spaces feel connected, yet defined as separate rooms.
Highlighted by large cherry timber portals, the first space on arrival feels more traditional in character, with panelled walls and bay seating, a central table and wardrobing. As you descend down to a more intimate, family room, the space is darker, lined with rich, umber toned textured wallpaper and full height cherrytimber shelving. Passing through this space you enter the dramatic kitchen, a bright, new, light-filled entertaining space with a lustrous poured concrete floor that continues out to the garden.
The first floor of the property is family focused with children’s bedrooms, bathrooms and a private study. The principal bedroom suite presides at the top of the house, benefitting from views of the London skyline with an en-suite walk-in shower room combining‘Vola’and‘Toto’fittings with a classic monolithic stone with timber vanity.
The new interiors balance traditional with contemporary. Wall panelling is reinterpreted with a slimline minimalist approach, architraves are clean, cherry timber portals and the new staircase is a sweeping sculptural centrepiece. The palette brings warmth through earthy colours and natural tonal materials. Smoked oak flooring pairs elegantly with cherry timber joinery throughout.
Linen fabrics, grass wallpaper and a warm red woven carpet by‘Kasthall’layer in natural textures. The kitchen has been crafted by Edward Collinson Studio, intricately detailed with cherry timber panelling and a dramatic, grey‘Fior Di Pesco’marble counter. A unique island sits at the heart of the kitchen with a glazed lava stone counter, reflective in terracotta tones.
- Interiors: Daytrip Studio
- Photos: Pierce Scourfield

