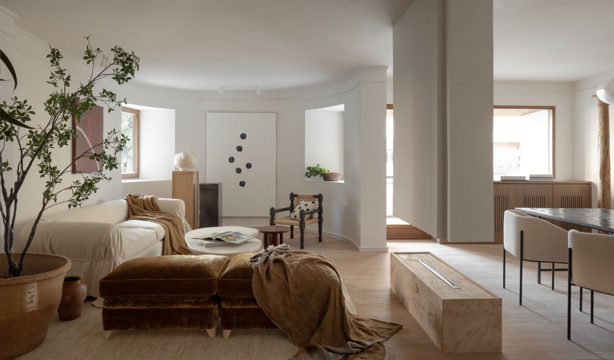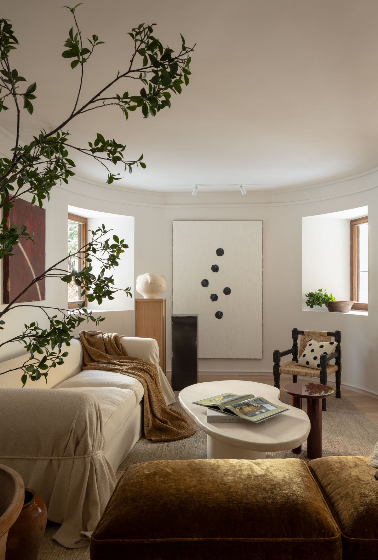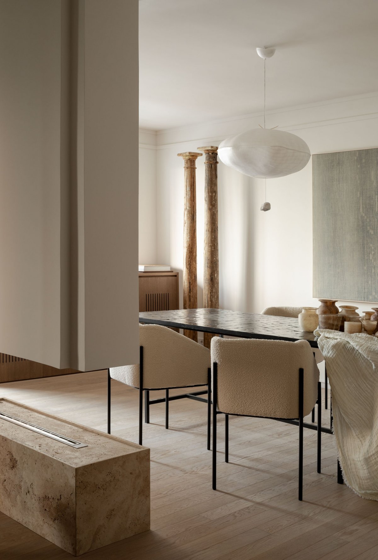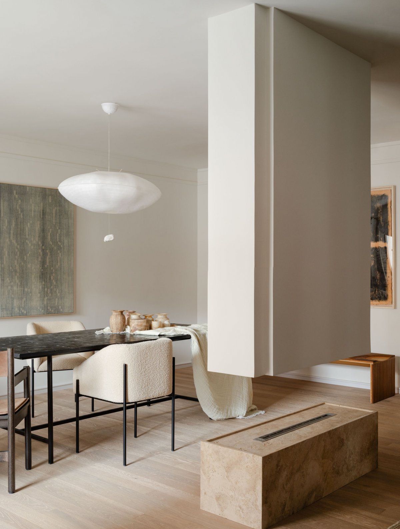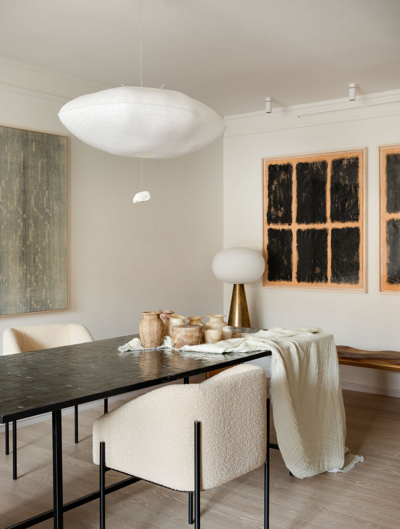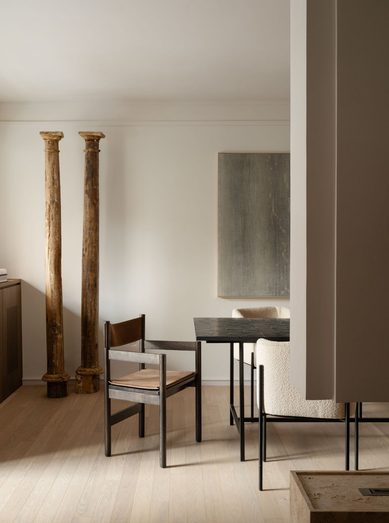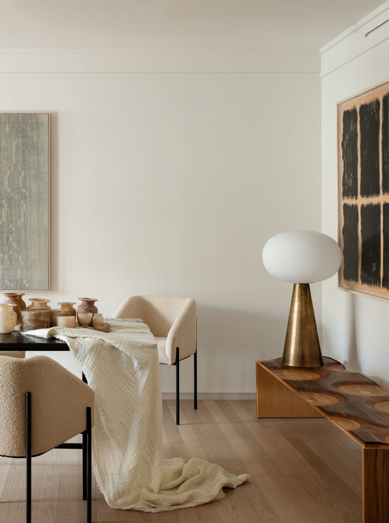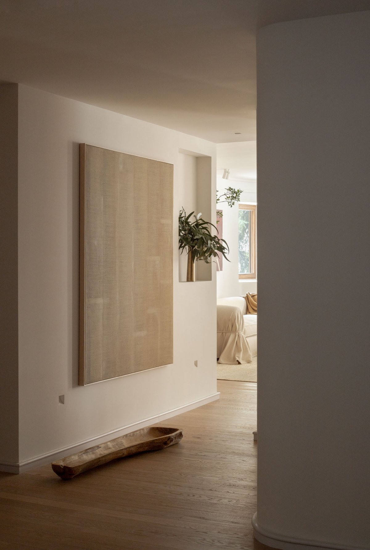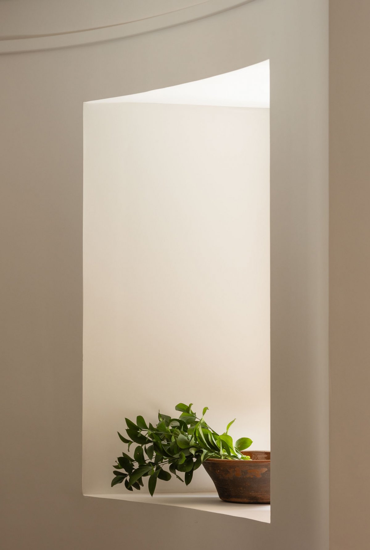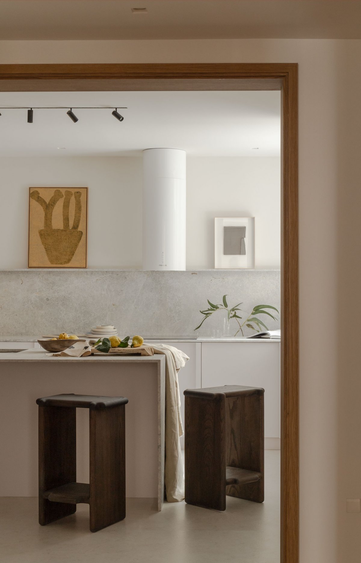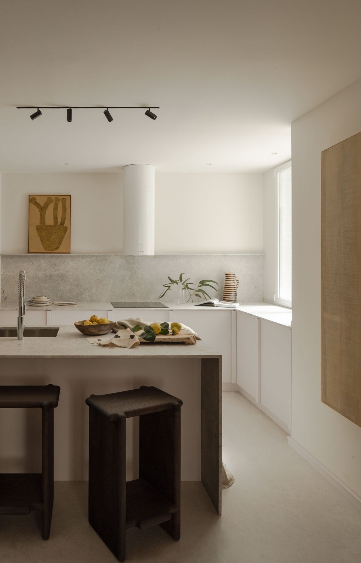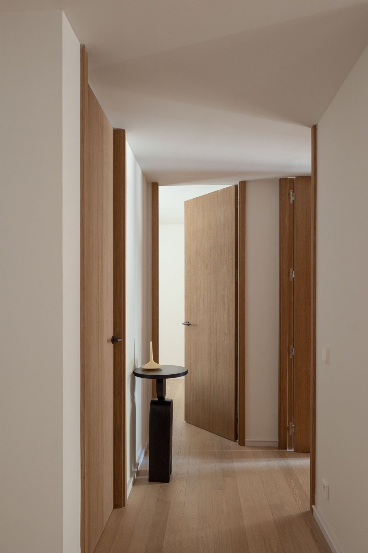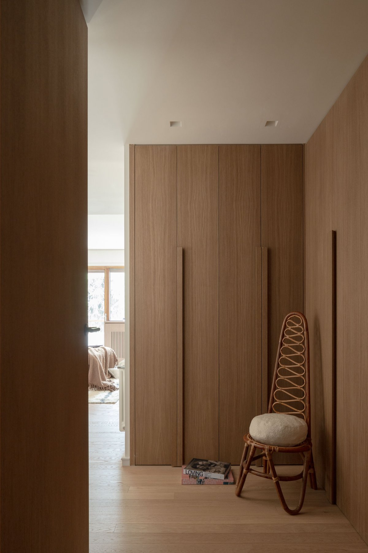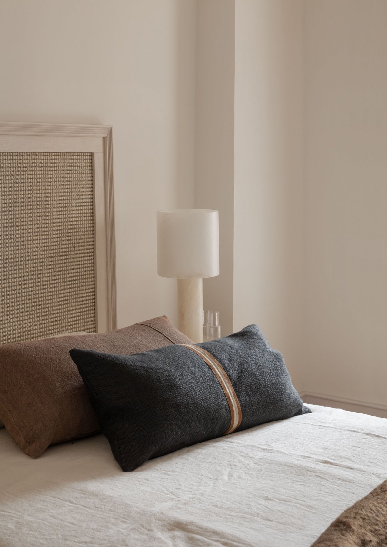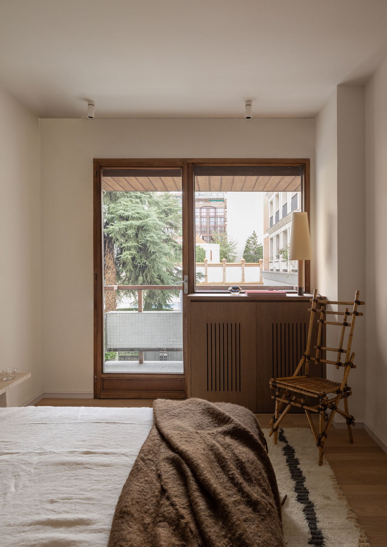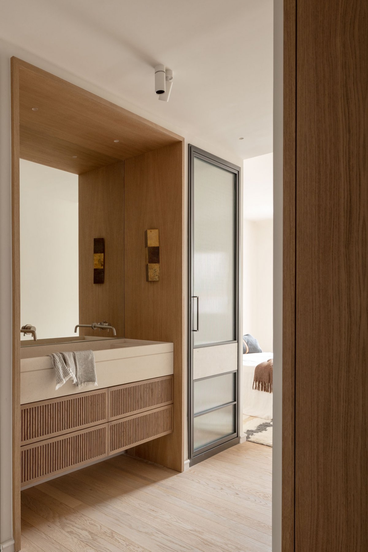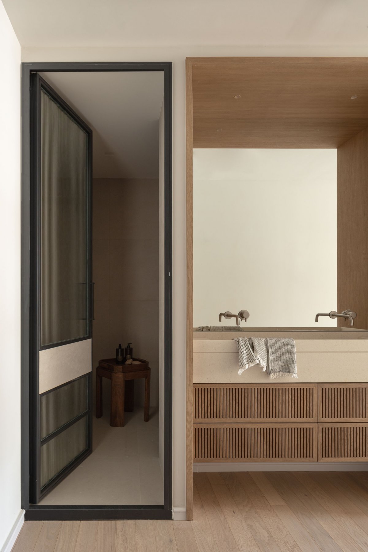
The property is located in Nuñez de Balboa street, situated in one of the most classic and elegant neigh bourhoods of Madrid. The building in which it is located has a brutalist style, with a rigid facade and a monochromatic colour scheme, which inspired the studio to create large, open, interconnected spaces in the house.
The existing layout had a high degree of compartmentalization of rooms and, as a result, a noticeable lack of light in the heart of the home. With the integral reform, the aim was to recover all the light from outside and to allow it to pass through the rooms from side to side. This was achieved by unifying the terraces, each located at one end of the house, and eliminating the central partitions.
In the hallway, a natural wood doorway frames the passage to the kitchen, a room in neutral tones that generates a sense of calm. We highlight the use of Tundra Grey natural stone and white lacquered cupboard doors, without handles. It will be the heart of the house, from where to have a general view of the rest of the rooms.
On the other hand, the living room continues the dialogue of shapes in the house, with a large curve that includes two symmetrical windows, one on each side, which bathe the room in light. Our favourite part.The interior doors have been designed from floor to ceiling, to give a more vertical and high ceiling sensation. All the wooden joinery has a darker tone than the floorboards, to create a contrast between woods, which helps to limit each space and establish order in the home.
- Interiors: De la Villa Studio
- Photos: Erlantz Biderbost

