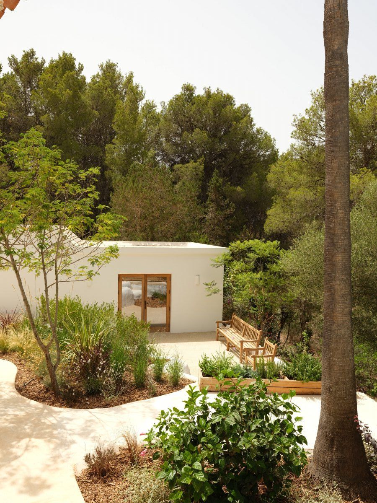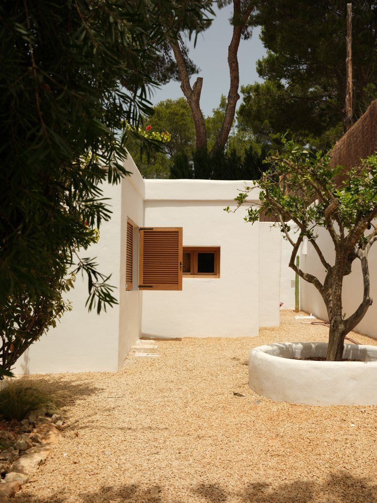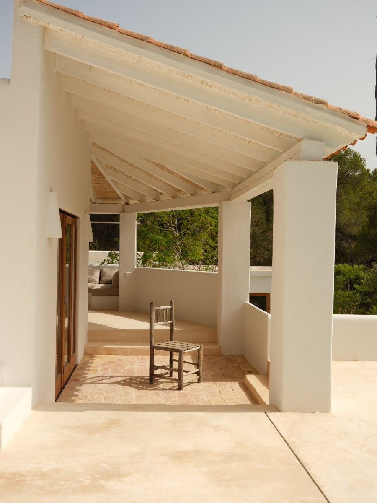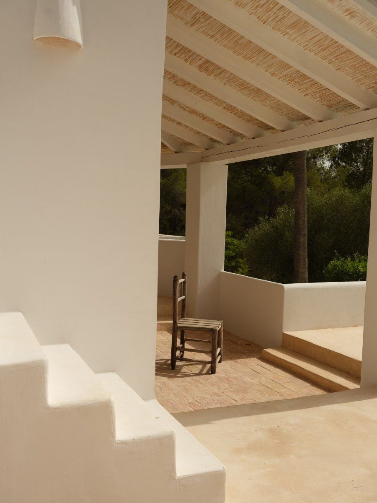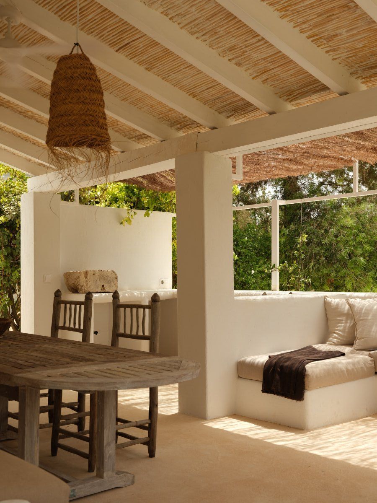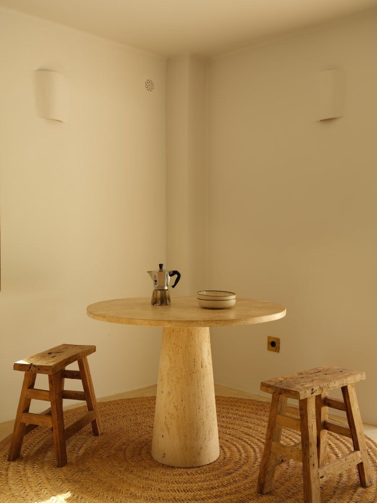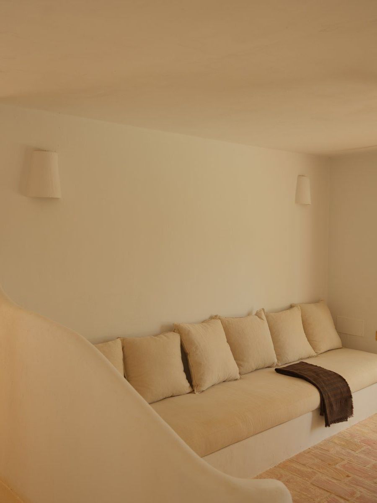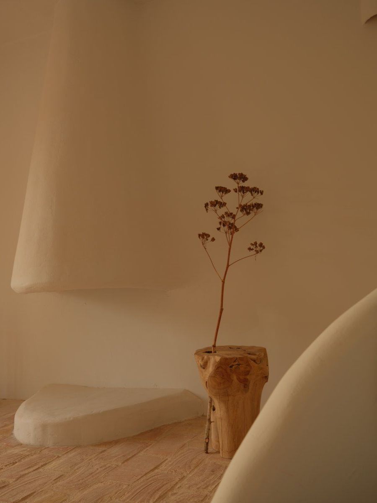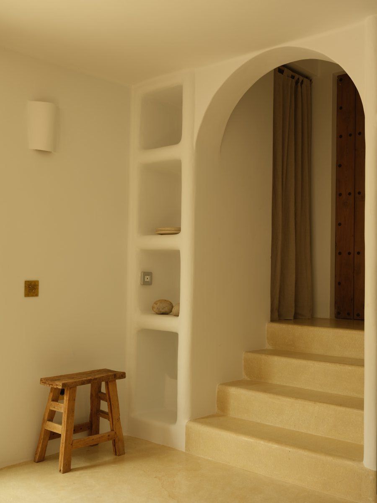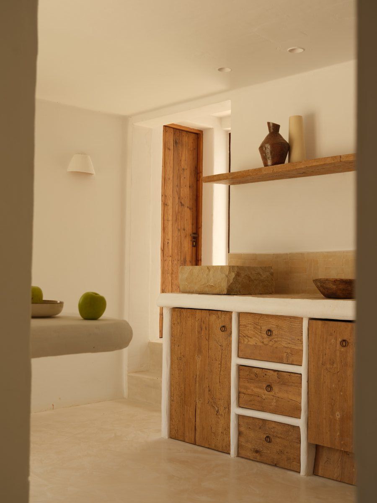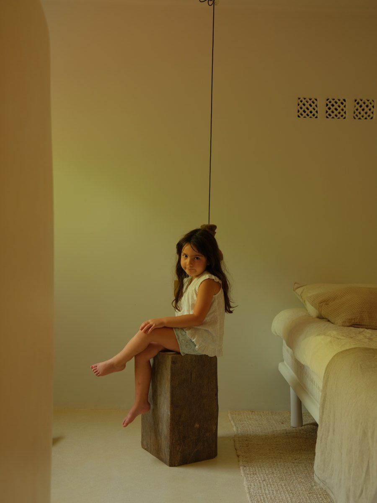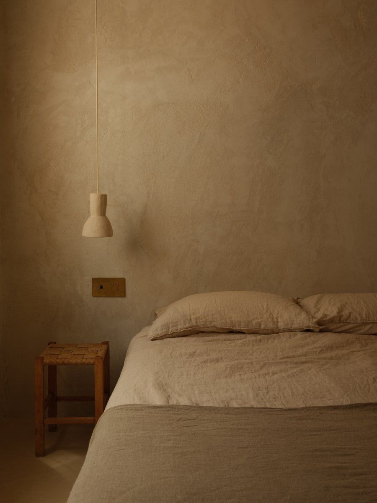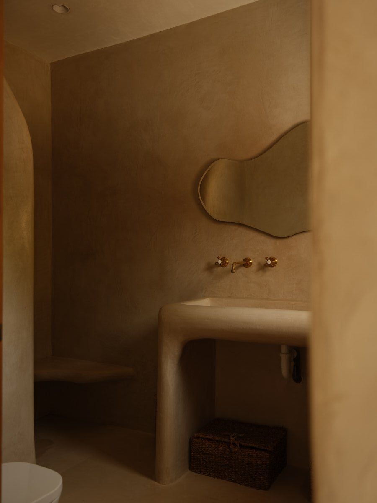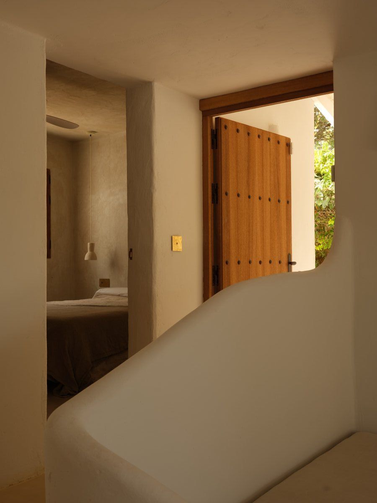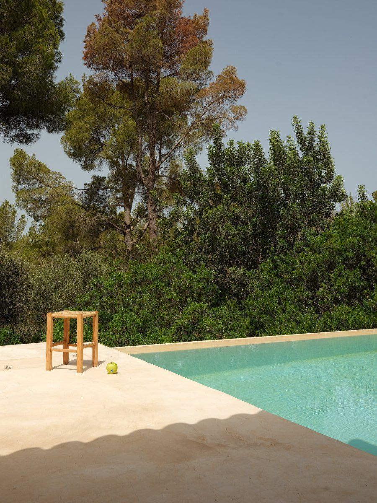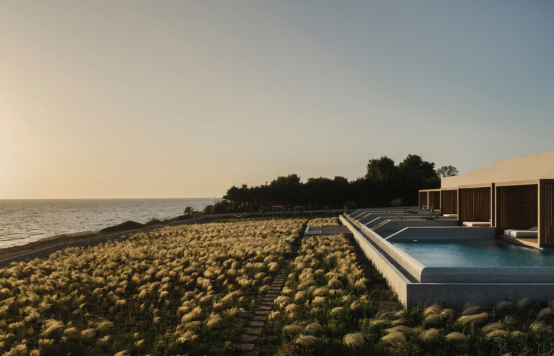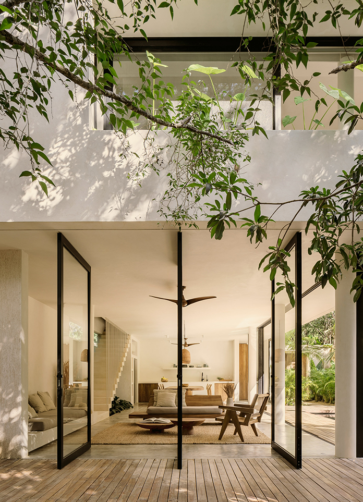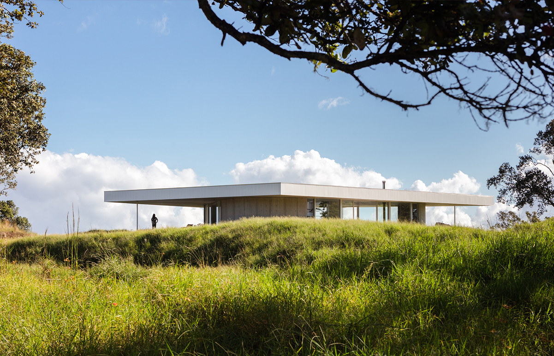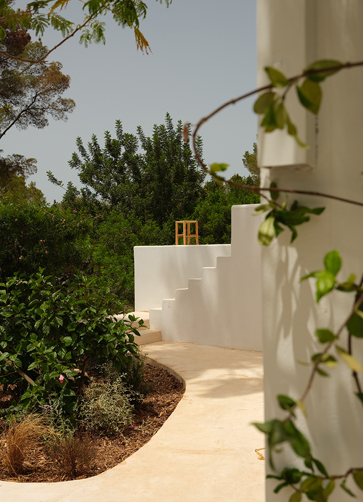
Can Trece is a property with two buildings on the same plot and views towards an adjoining pine forest. The existence of these two volumes allows a varied program of private and shared uses between them. It was decided to convert the smaller volume into an independent house, with one bedroom with en suite bathroom and open day area, but connected by exterior access and through the pool with the main house, where the spaces were relocated to accommodate three bedrooms, two bathrooms and day areas both indoors and outdoors.
Throughout the intervention, special emphasis was placed on emphasizing the autochthonous and almost handcrafted character of the property, although it was necessary to reinforce the constructions, practically self-realized, and to open new openings to house the desired program with proper natural ventilation and lighting. All the relocation of spaces resulted not only in a better use of the interior spaces, but also in a greater use of the exteriors, which are now better linked to the rotating spaces such as the kitchen or the interior living room.
All vertical walls, both partitions and walls, both previously existing and newly executed, were finished with continuous coatings and rounded edges, to create a cozy atmosphere that complies with certain non-straight partitions that were projected. The result is an image of an autochthonous but sophisticated construction, thanks to details such as the brass faucets or the mechanisms of the same finish.
This creates a property with two dwellings capable of accommodating different family guest structures, sheltering in separate areas when required, and joining together in large outdoor spaces overlooking the pine forest when desired.
- Architect: Destudio Arquitectura
- Photos: David Zarzoso
