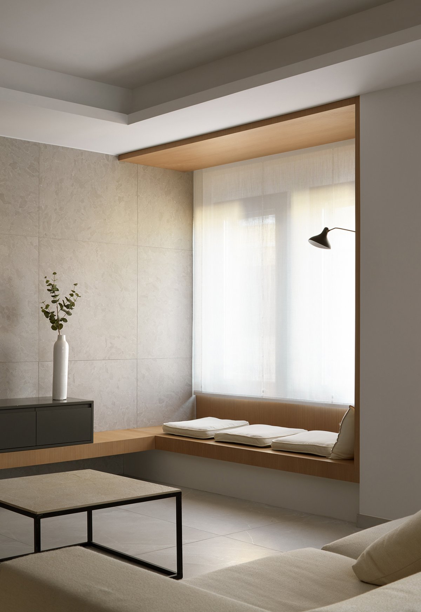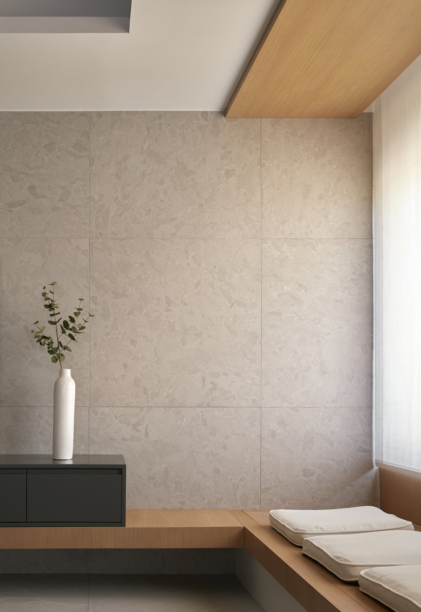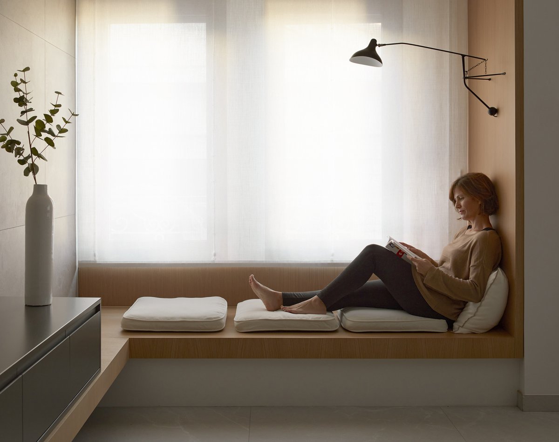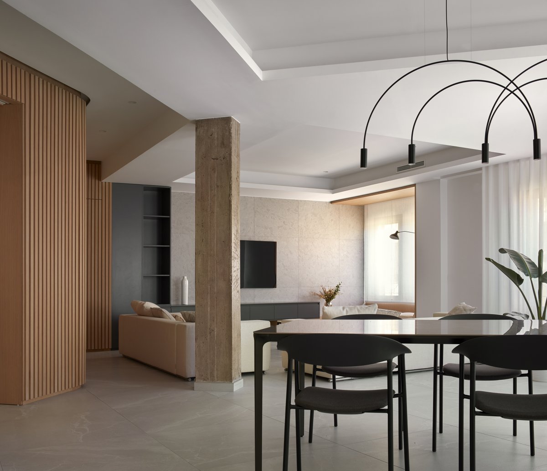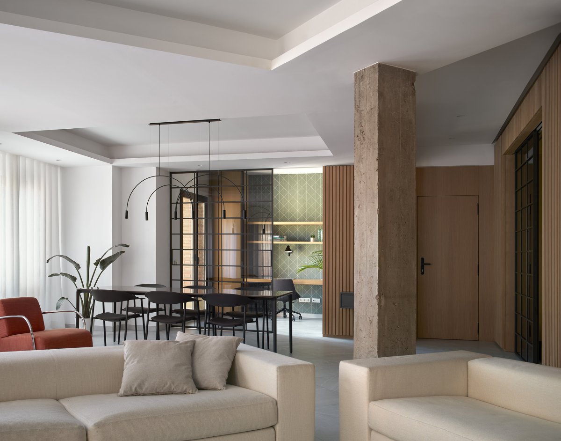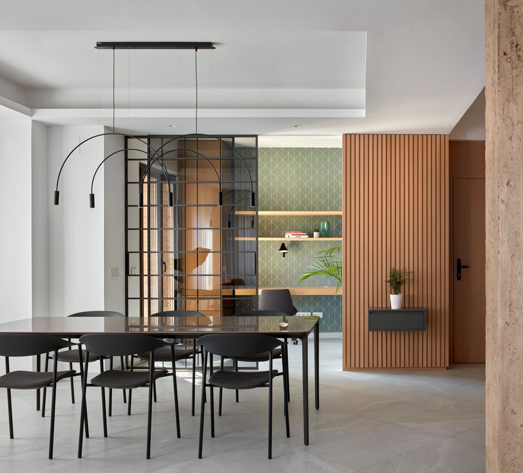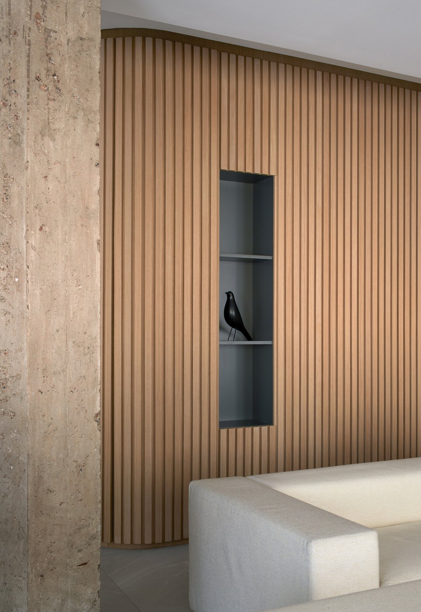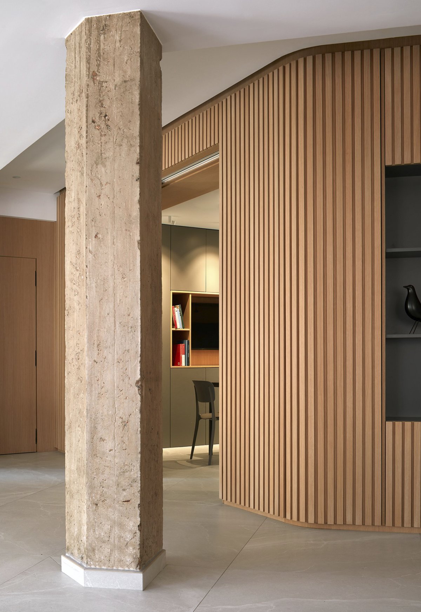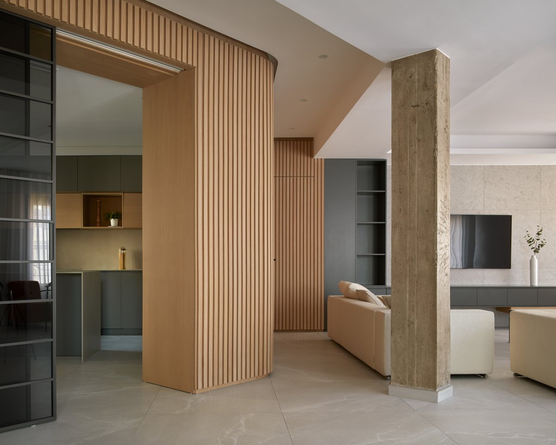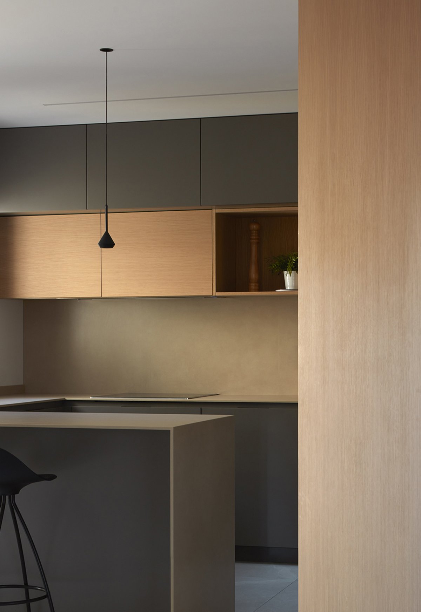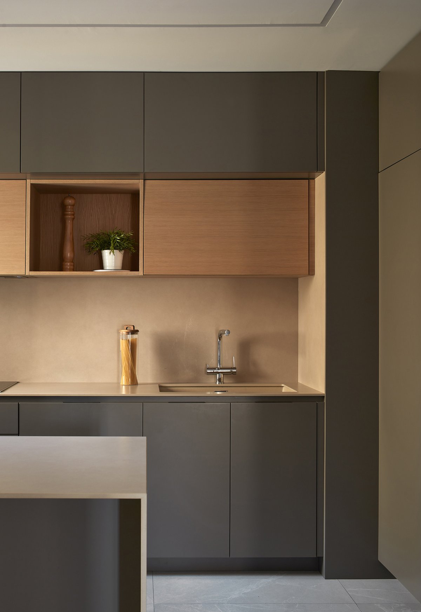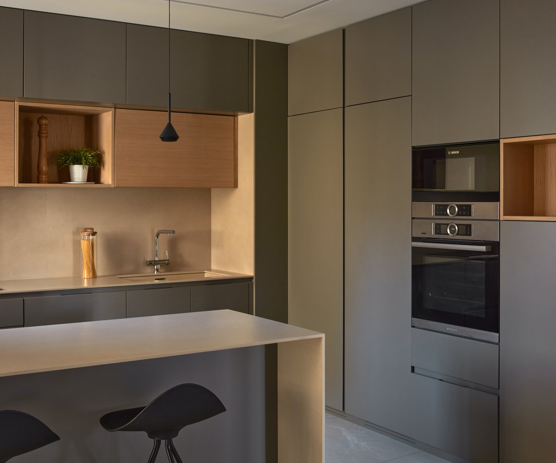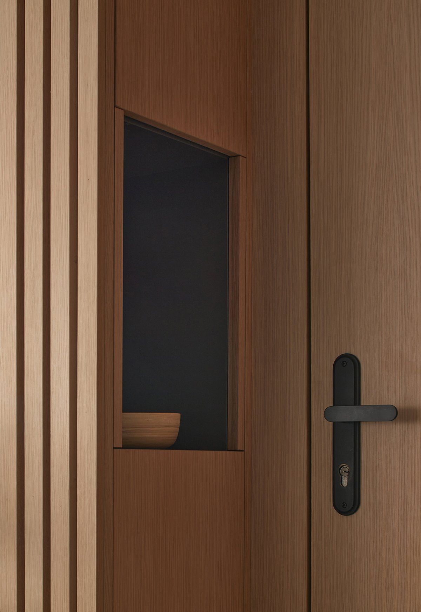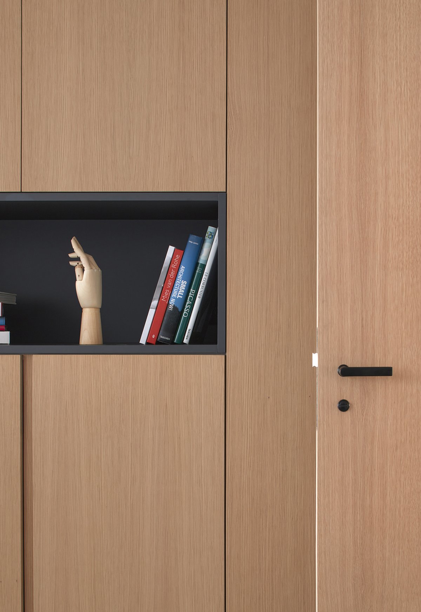
Destudio is a multidisciplinary architecture, design, construction and interior design studio whose architectural projects focus not only on aesthetics and function, but also on design as well as sustainability and economy. This is achieved by managing the entire project, taking charge of the design and the entire process up to the final delivery of the work. Strive for excellence in their work and devote all of their passion to meeting client goals. Their most recent project, Casa En Chaflan, is located in downtown Valencia, With more than 165 m2 of floor space, this project has the peculiarity of having two directions, achallenge to be solved by the team of architects in charge of the project.
The most important point of all Destudio intervention is in the living/dining room, where these two directions converge. The solution has been to design a natural oak wood paneled curve, which dresses and gives character to the whole space, making it the real protagonist of the entire renovation project. The floor chosen for all the rooms of the house has been a porcelain tile with underfloor heating installation. One of the most efficient heating systems on the market and with which studio avoid the installation of radiators. Another of the characteristic elements of this area is the bow window designed to measure and with built-in chest. The perfect corner to relax and enjoy a good book
The Covid has caused studio to rethink the spaces inhabit, putting special focus on home. Teleworking is here to stay, in Casa en Chaflán clients were clear that they wanted to have a large office that would allow two people to work comfortably. This workspace is integrated into the living / dining room, privacy is provided by an elegant sliding glass door. In addition, this office has direct access to the terrace of the house.Another glass slider with fumé gives access to the kitchen and helps to visually separate the living/dining area. The entire space is designed with custom carpentry details, in addition to the large format porcelain tile that forms the peninsula bar throughout the kitchen.
All the doors in the night area of the house are designed with a door tray, which helps to maintain visual continuity and simulate that they are floor-to-ceiling.In addition, these doors are veneered with natural oak wood, which gives it a much more elegant and exclusive look.The protagonist space in this area is undoubtedly the master bedroom with en suite bathroom. The entrance of natural light is very abundant and this helps to generate even more feeling of spaciousness. In the master bathroom we find a large format porcelain imitation marble and black lacquered faucets, both materials provide the characteristic elegance of this project.In short, Casa en Chaflán represents a project of integral reform of housing adapted to the needs of today, with special attention to detail and with a touch of exclusivity and distinction when choosing the materials, furniture and other elements that make up this project.
- Architect: Destudio Arquitectura
- Interiors: Destudio Arquitectura
- Photos: Mariela Apollonio
- Words: Gina

