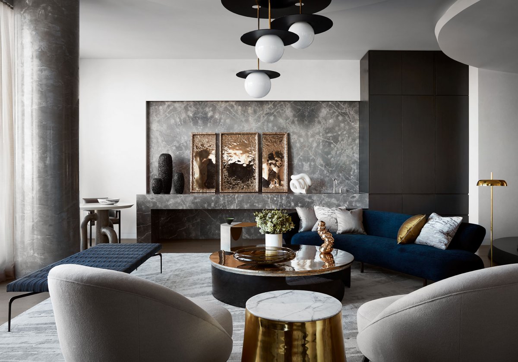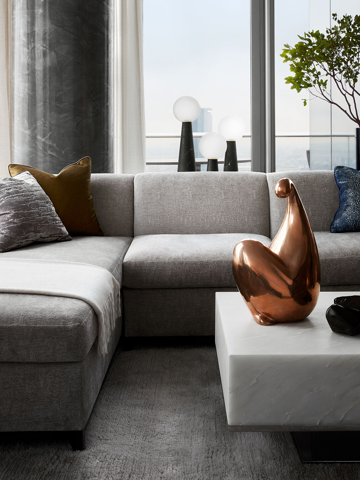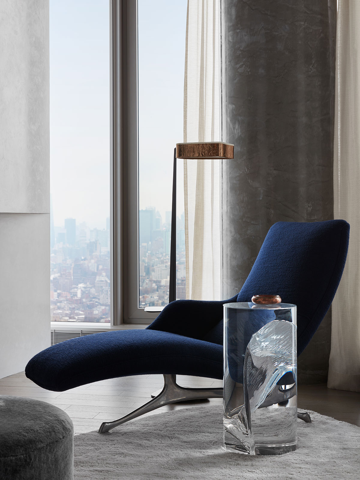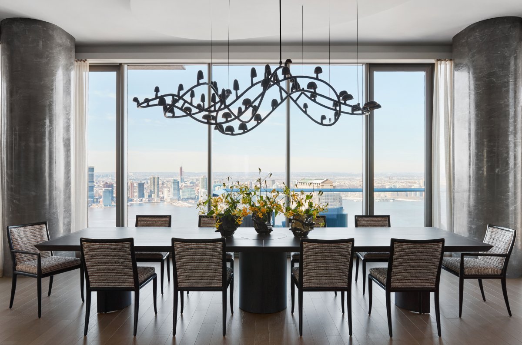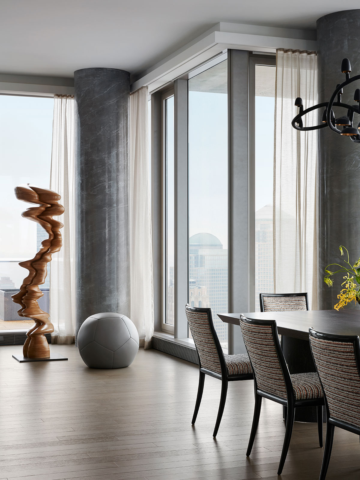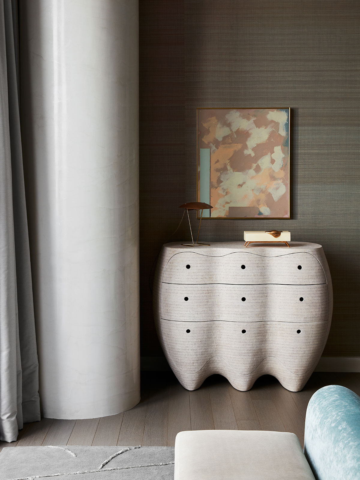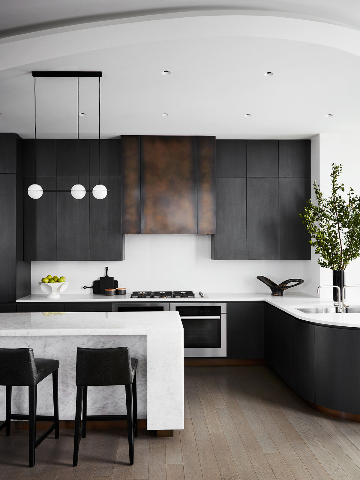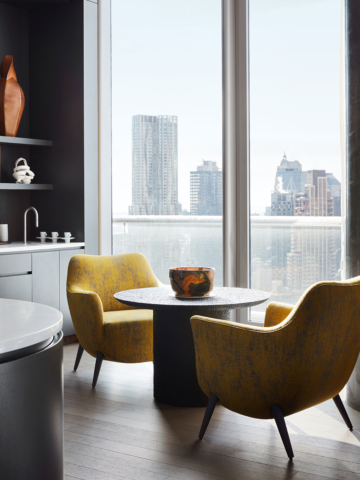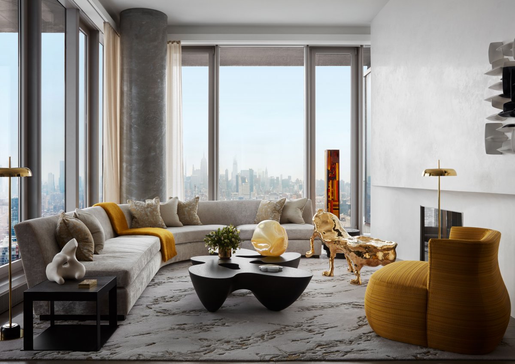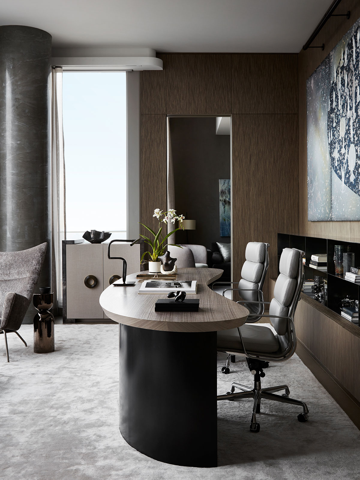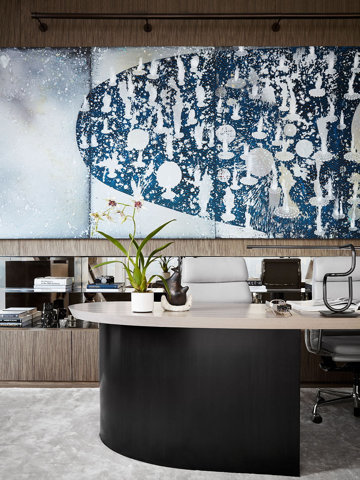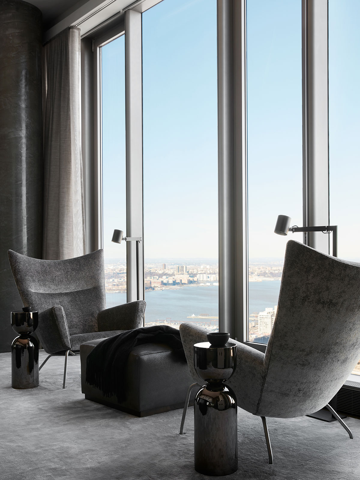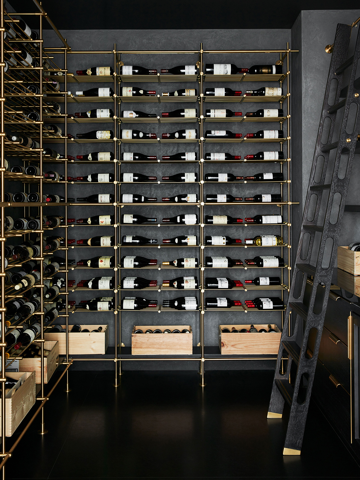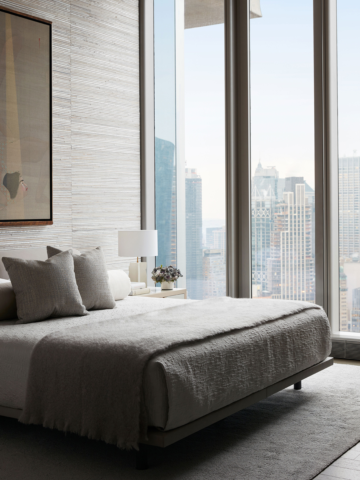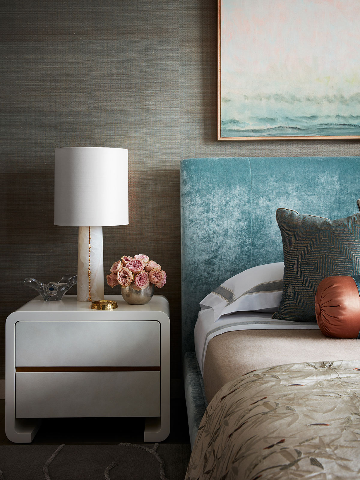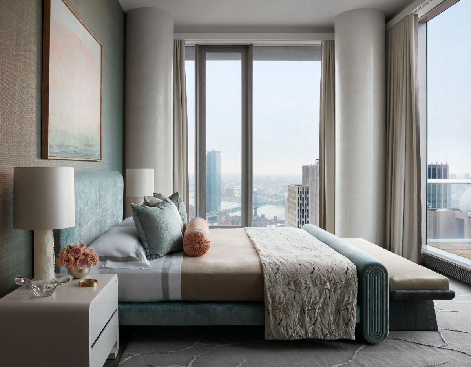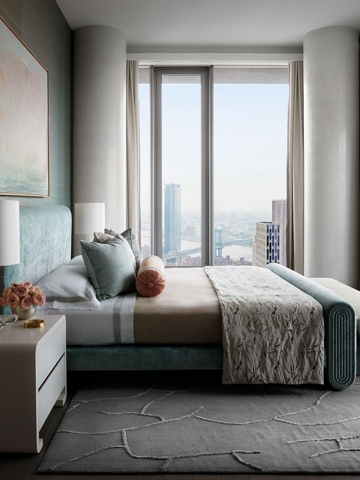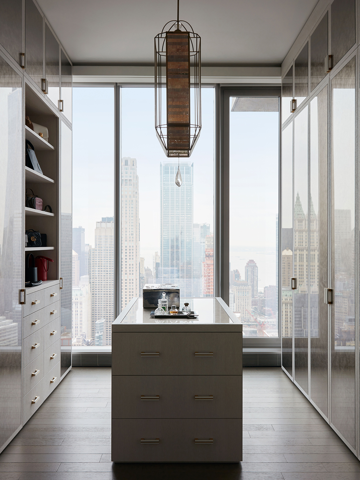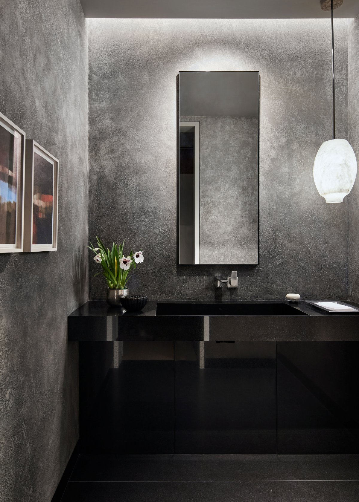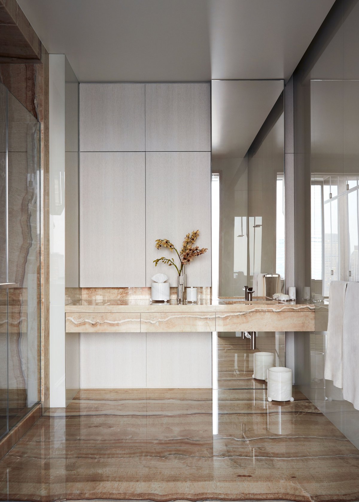
Drake Anderson studio has completed an extended-floor residential project in Manhattan's Tribeca neighborhood. They adopted a subtle and nuanced approach. It was their fourth time working with the twin-shore couple, who bought two three-bedroom apartments totaling 4,300 square meters before the building was built. Drake Anderson said: "This time, we wanted the tone to be quieter than any previous collaboration. We are very well suited to the layout and project requirements."
Restraint does not mean giving up luxury and glamour. The studio said The scenery here is very important. In fact, the 360-degree view prompted the designer to redesign the original plan to merge the two apartments. Before the building was completed, they had completed a plan, but when they entered the original space,realized that it did not solve everything it needed, such as opening the view from north to south, east to west. In the process of reconfiguring the space, demolition and construction were much more complicated than they expected.
Ultimately, Drake and Anderson devised a four-bedroom layout that includes two great rooms, a media room, an office, a wine cellar, and a gym. The entire western exposure serves as one expansive entertaining space, with a sitting area, kitchen, and long custom dining table (the homeowners are food and wine aficionados and enjoy hosting dinner parties). On the opposite side of the residence, the east great room and an adjacent media room provide additional opportunities for entertaining smaller groups or simply watching television.
- Interiors: Drake / Anderson
- Photos: Stephen Kent Johnson OTTO
- Words: Qianqian


