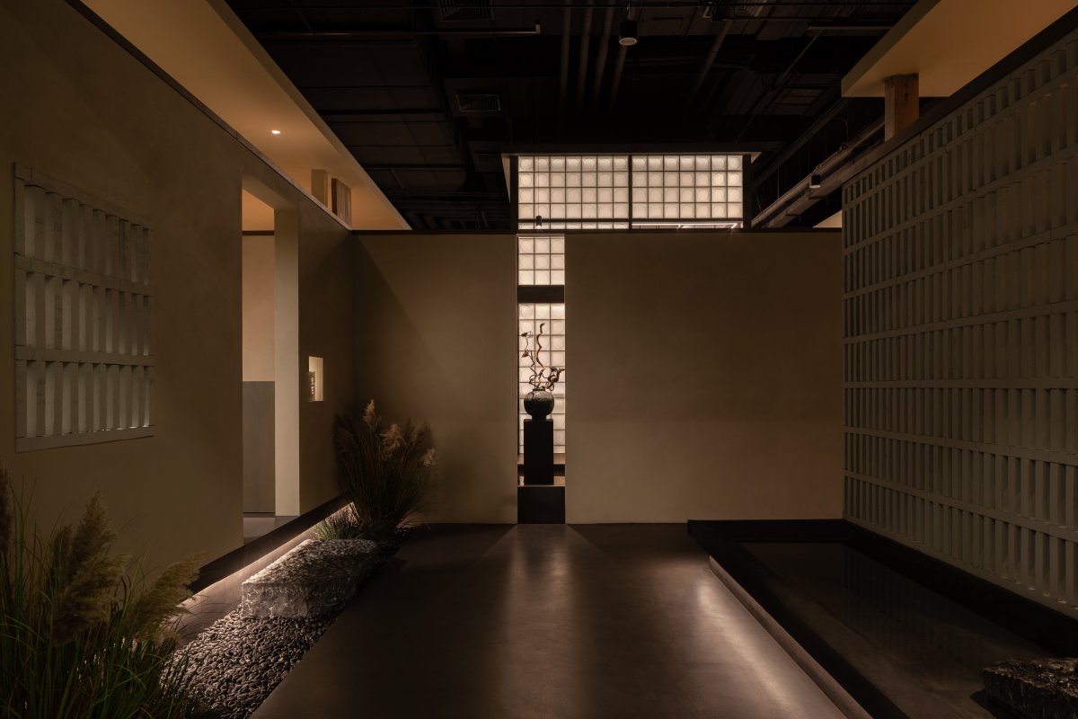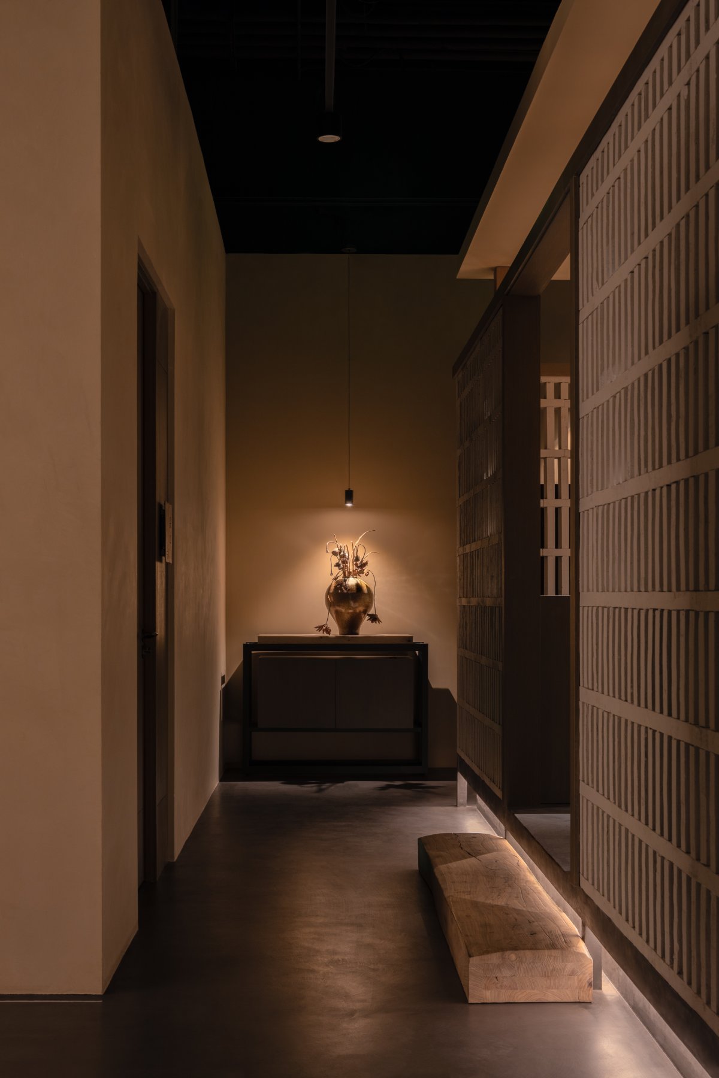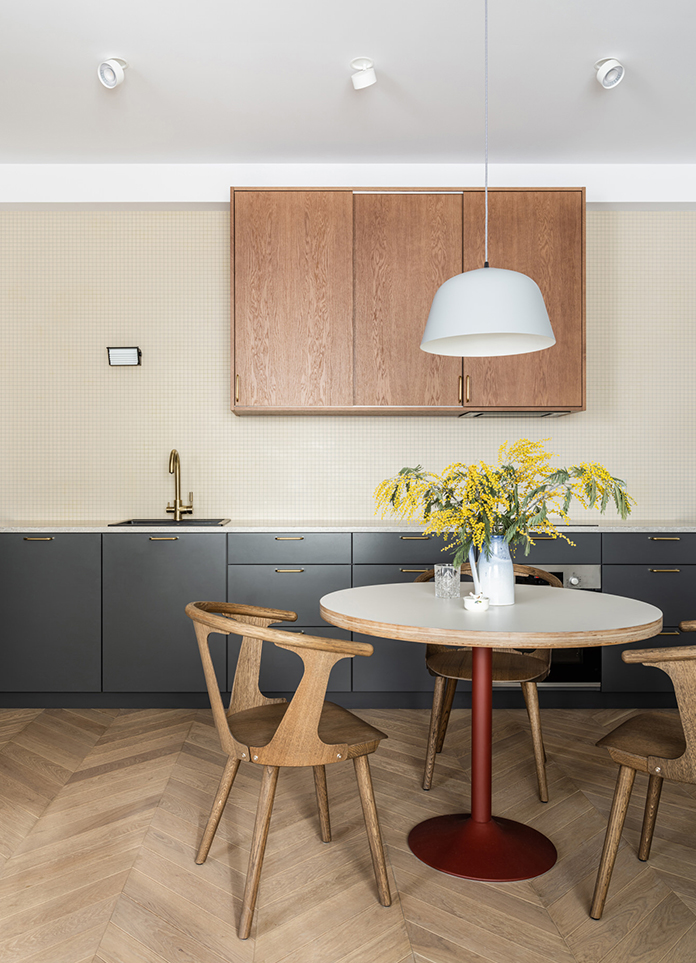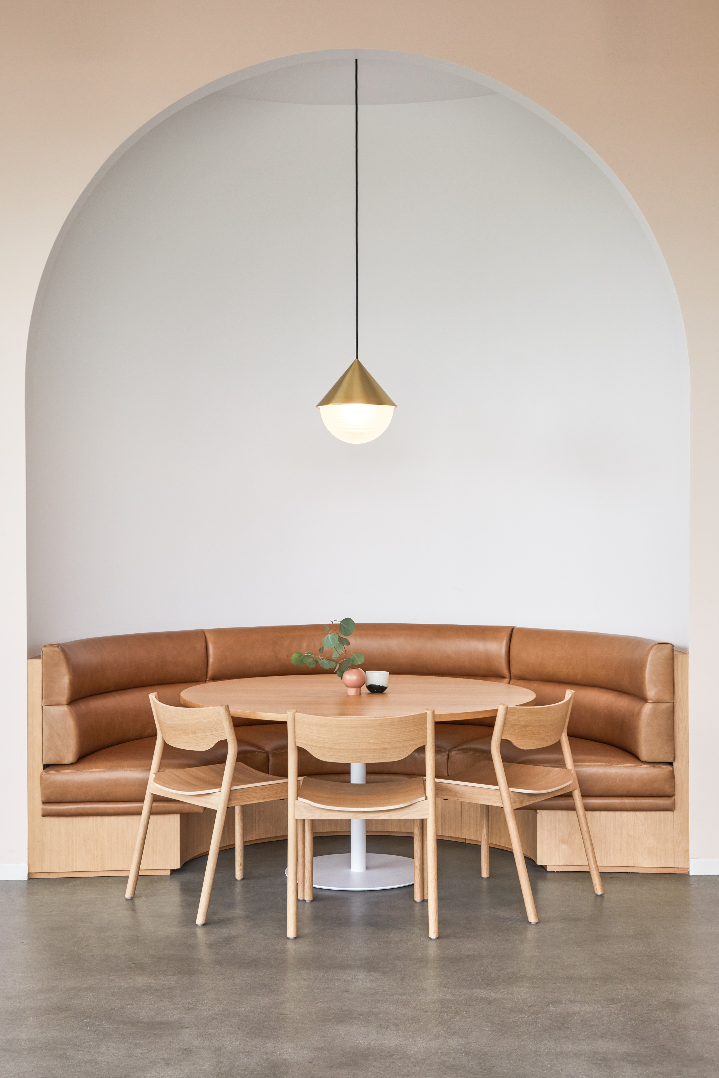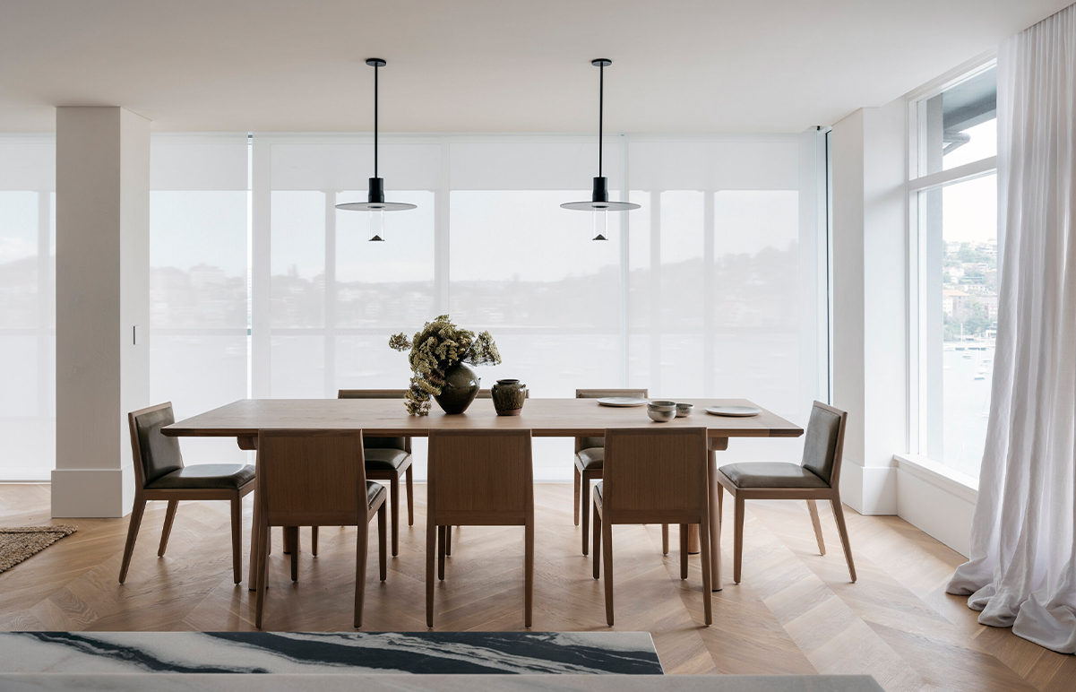
The project is located in the Beijing Winter Olympics Village, which is a relic site of the Winter Olympics activities. On the basis of losing its original attributes, the significance of allowing it to regain a "new" space is the focus of this case. Meishe is the first brand of traditional Sichuan cuisine to enter Beijing. While giving the site a new look in the design process, it also needs to follow the tradition, combine the elements of traditional Chinese gardens, and use modern materials to "build" the space.
In terms of space, the original top surface of the building has been preserved, and the "hidden" area has been achieved through spraying. At the same time, sufficient height has been provided for the entire "garden". Different heights of space have been raised on the ground, forming a "up and down" spatial rhythm by raising the ground. A dining area has been set up in the "up" area, and different dining spaces such as card seats, scattered tables, half packages, and private rooms have been arranged to provide dry and water features, Form a landscape that surrounds the "step by step scenery" experience, and use the "lower" area as the main transportation line of the space, without disturbing each other with the dining area, forming a separation of "dynamic" and "static", better ensuring the comfort of dining.
In terms of material, a large area of rustic paint is adorned with logs and stones, forming a contrast with the modern glass box in the atrium, highlighting the contrast between tradition and modernity, and visually highlighting the ornamental value of the atrium. In terms of lighting, as an internal site of a building, the use of lighting is particularly important when natural light is insufficient. In "dynamic" spaces, linear light sources are used as guiding lines, while in "static" spaces, point light sources play a functional role.
Entering the garden, set up a "screen" facing each other to preserve the mystery of the internal space, while opening small openings to form a "peep", adding fun and an extension of the space. Stop at the entrance, where the left and right dry scenery and water scenery complement each other, creating a dynamic and static resonance, adding to the playfulness of the space.
The left side of the entrance passes through the landscape, creating a "ritual" feeling of entering the private room by raising the ground and the original stone steps. The walls are partially windowed and the top is emptied, and a semi enclosed "pavilion" is built through two columns to enrich the dining experience.
The half package area on the right side of the entrance, combined with the water feature, elevates the ground area, Place a "hazy" box in the space and use bricks to create a space composed of "gray" partitions, creating a dining experience that can interact with the external space while being surrounded. In addition, the middle two and a half bags also use gauze curtains as "gray" Partitioning enriches the functionality of the space. A sunken area is formed between the partially elevated area and the right exterior curtain wall, forming a landscape pool. While ensuring the internal and external viewing of the landscape, it also serves to block the view from the outside, making the internal space more private.
Due to venue limitations, the kitchen area can only be allocated to the innermost position, and the dining area in the atrium may not receive the fastest service response. Therefore, in the design, a "illuminated box" is considered to be placed in the center of the atrium, which not only provides lighting requirements and ornamental value for the space, but also carries the functions of a water bar and service desk, which can better serve the surrounding dining areas. The atrium area introduces water features and places traditional floral arrangements in the water features. Different seating areas are planned, with tables for two, three, four, and six people to meet the dining needs of different people, creating a serene atmosphere of "water intake and water facing dining".
On the opposite side of the atrium area, there is a private room. Brick hollows are used locally on the wall to create a "window" that echoes the atrium landscape in a relatively enclosed space, allowing the atrium landscape to enter the private room through a hazy form.
Meshe is the cuisine of Meizhou region, and Meizhou is also the first state of culture. Among them, Su Shi is the most famous. Therefore, Su Shi's poetry is cited to give each private room a name. The walls of the private room are partially windowed and soundproofed with rice paper material to ensure privacy while also interacting with the external space. In the middle of the adjacent two private rooms, an openable sliding door is installed to enhance the functionality of the private room.
- Interiors: Duan Wangwang
- Photos: WuAng
