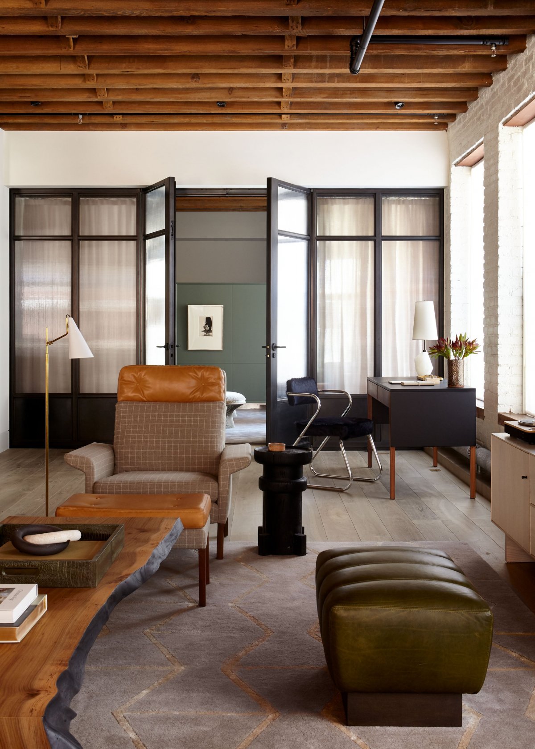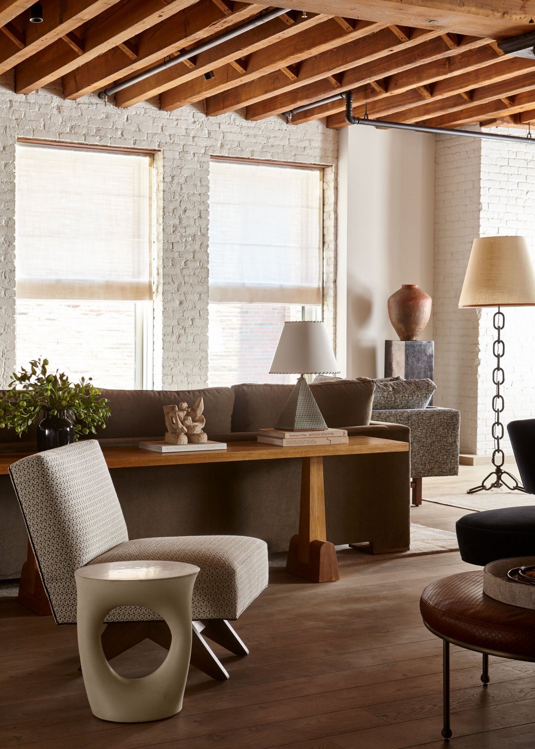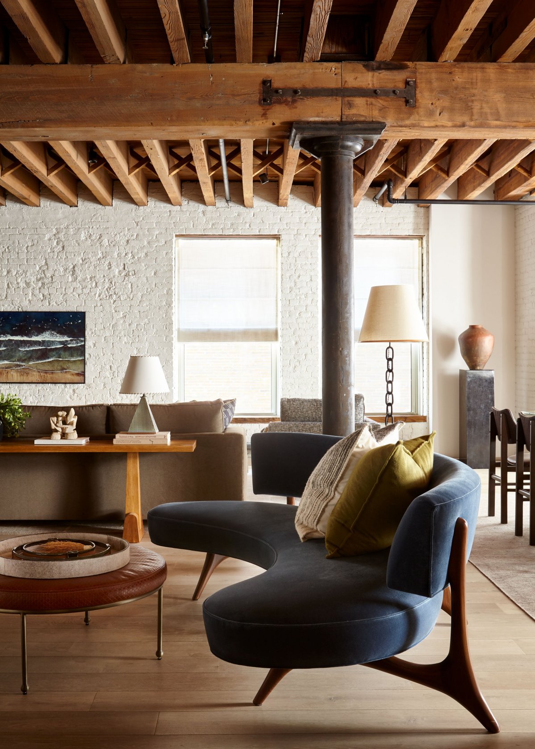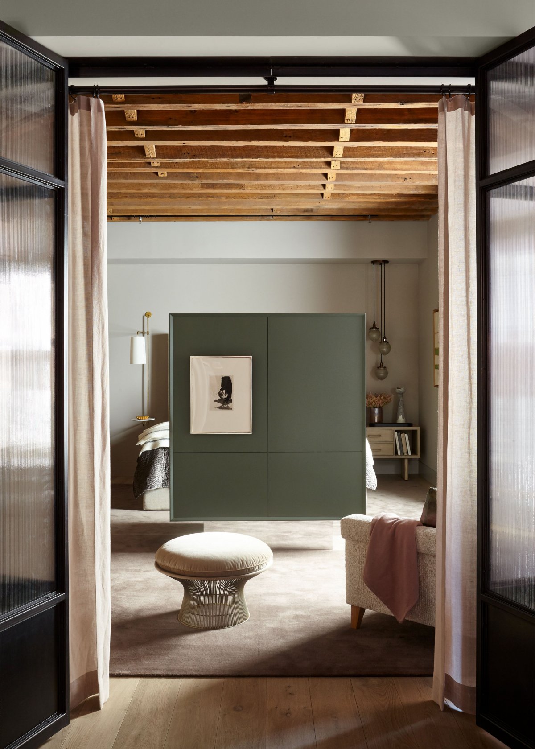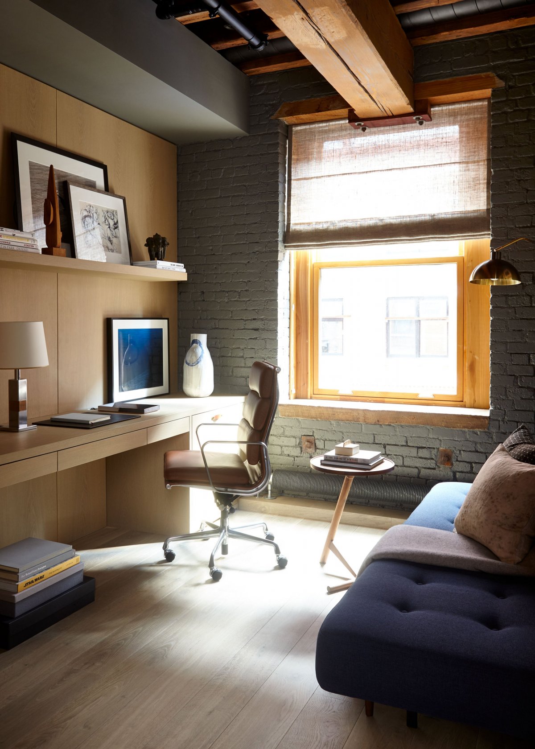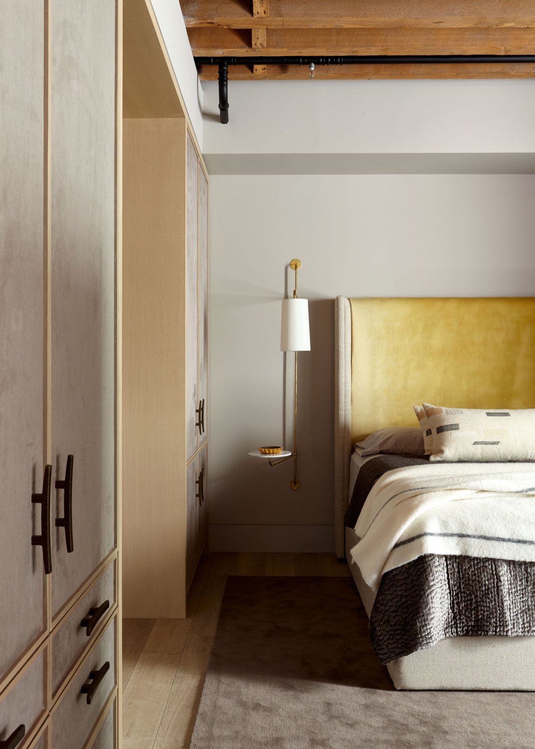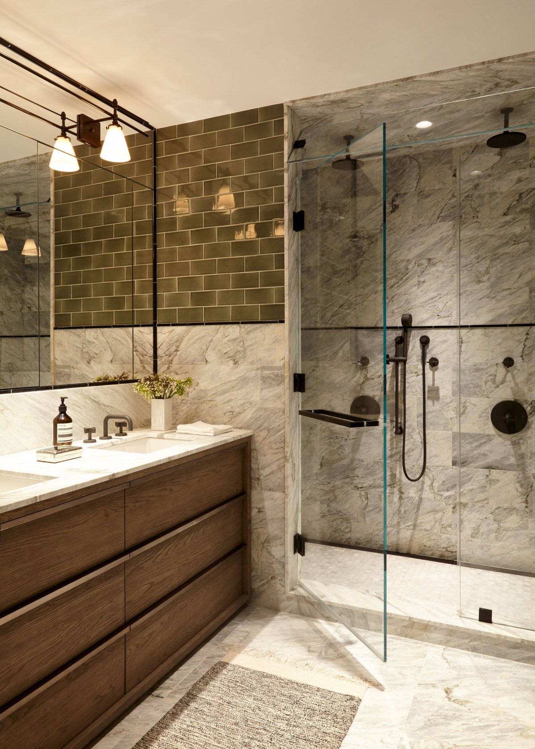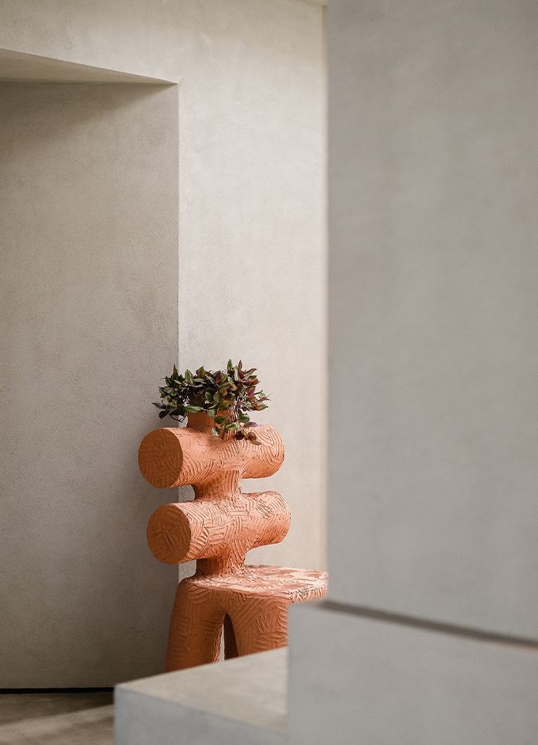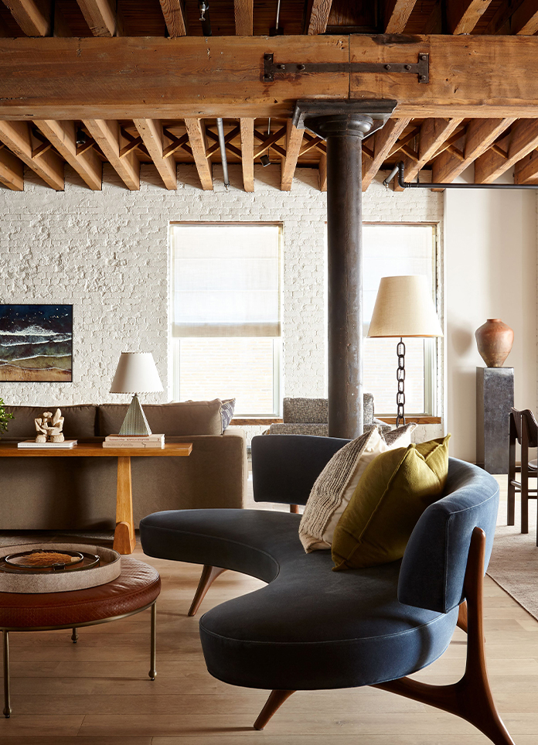
A 260-square-meter loft apartment in Tribeca, New York, was designed by a newlywed couple by local interior designer Dumais ID to better suit their tastes and lifestyle. The focus is on improving the cohesion of the main living areas, increasing home office and closet space, and the overall lighting and softening of the apartments, while still allowing the industrial building to retain its character.
The foyer leads discreetly to powder and laundry rooms—and more dramatically, via Moroccan-tile floor, to the open kitchen. Custom oak wall cladding, stained espresso brown, effectively masks storage spaces.Dumais converted a cramped cooking space into a comfortable galley kitchen with an expansive island. A custom-designed billiard pendant bathes this sociable space in soft, glowing light.
Steel columns provided a natural blueprint for how to delineate the main living space. The architectural reorganization allowed for the addition of a built-in bar, one of several upgrades that emphasize utility and craftsmanship over ornament.Sheer linen drapery and a palette of gray and taupe provide an ethereal contrast to masculine elements of the apartment, such as exposed beams and brick. A sage green matte-lacquer TV-and-storage cabinet helps to divide and ground the space.
- Interiors: Dumais ID
- Photos: Joshua McHugh
- Words: Qianqian

