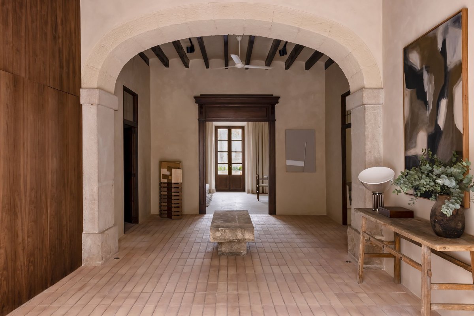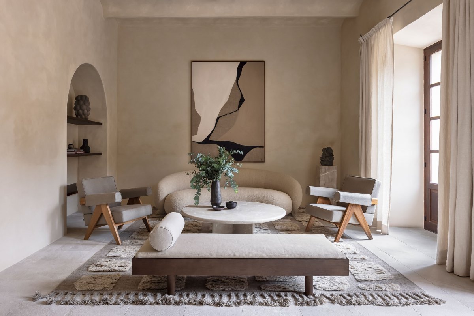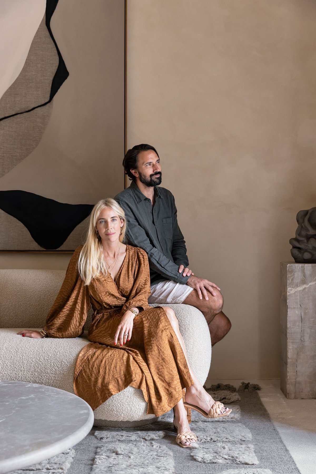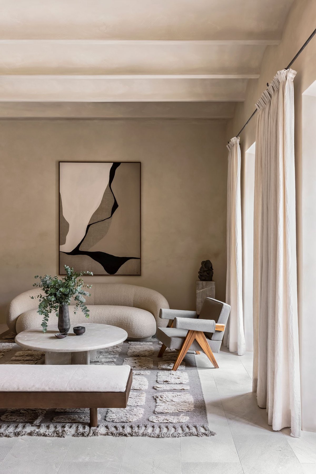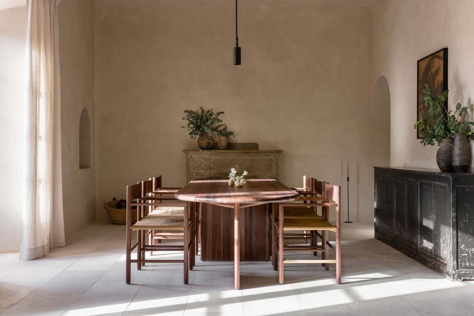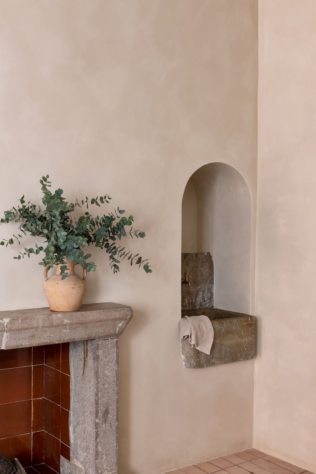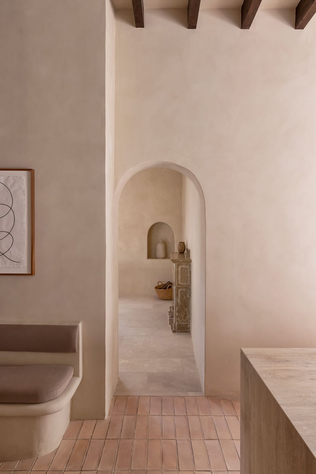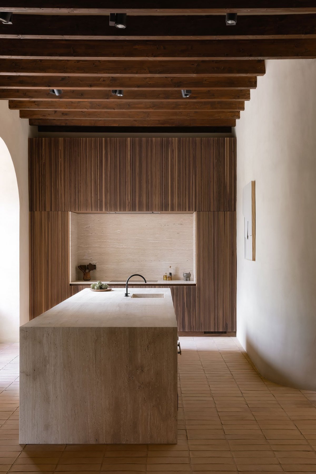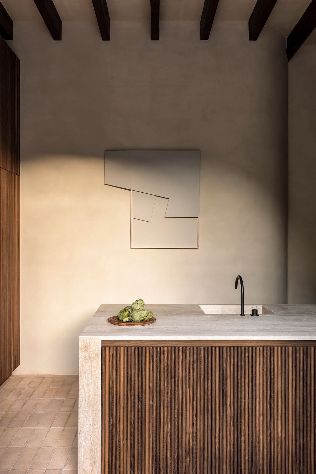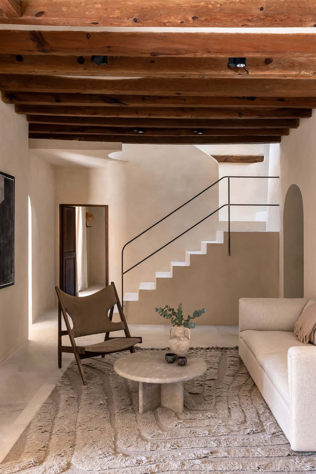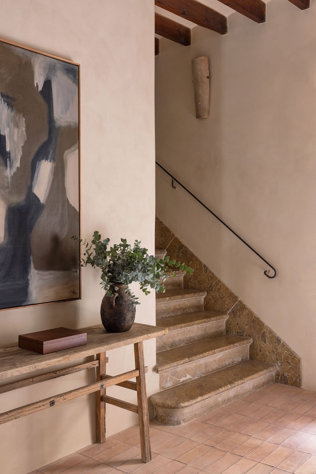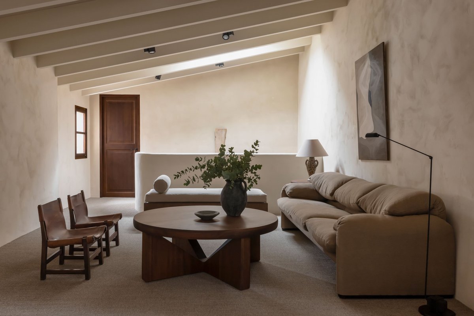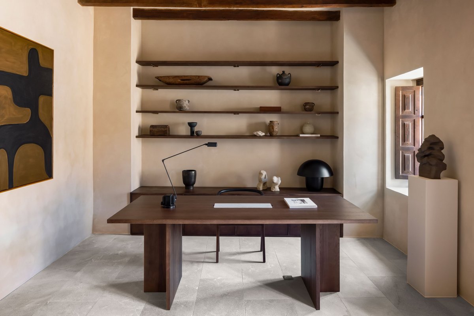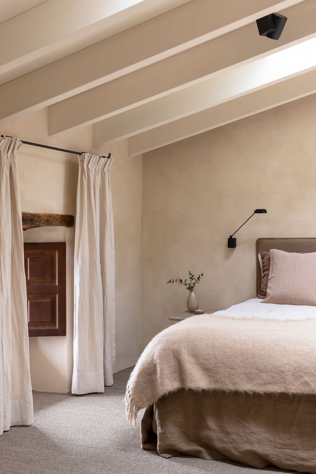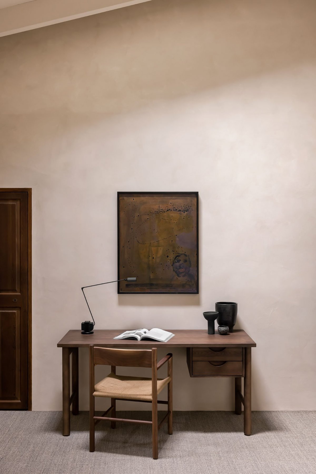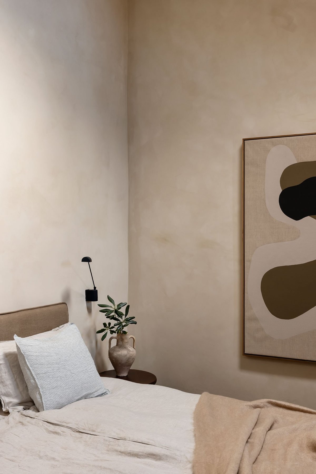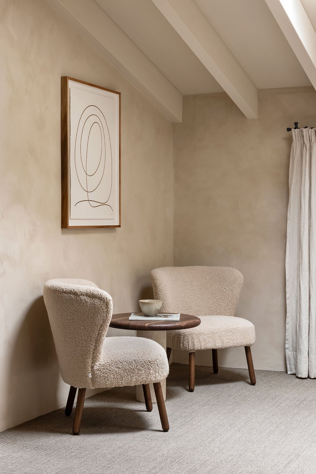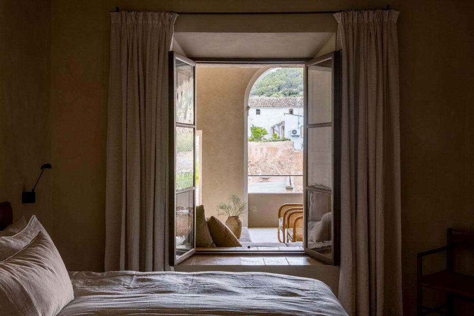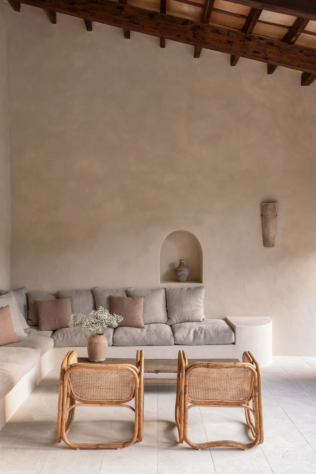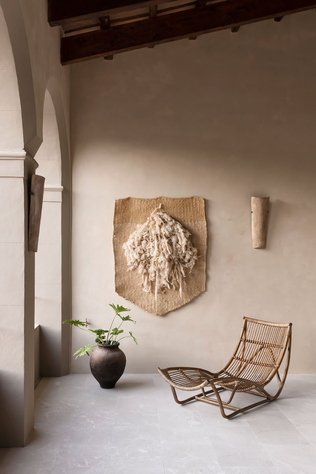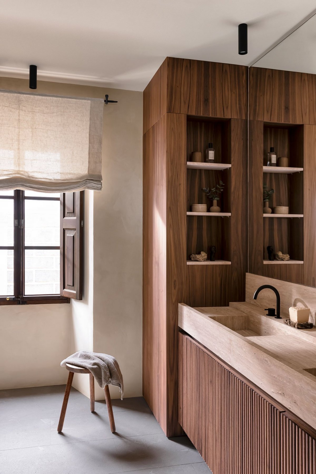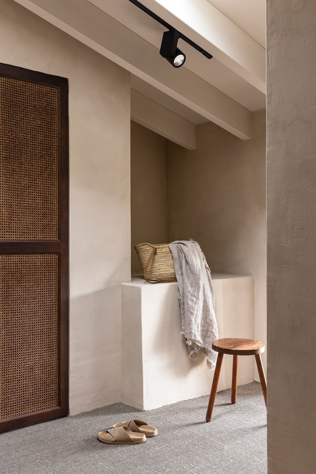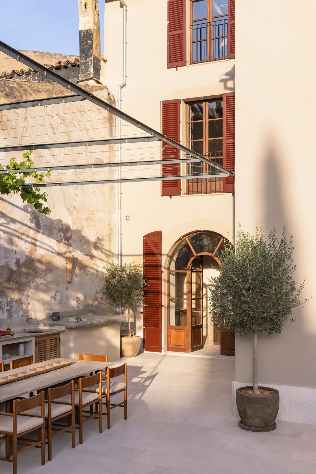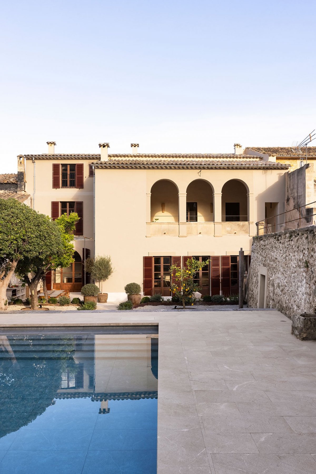
Camp Roig 31 is a modern family home, but it feels like it has been there for centuries, but this is not untrue, because it occupies a townhouse built more than 100 years ago. After the careful decoration of the architect and digital designer couple Josephine and Christoffer DuRietz of Mallorca's interior design and architecture studio DuRietz design & Development, they breathed new life and enthusiasm into this ancient residence. They love Mallorca's traditions and lifestyle. This led to their emigration from Sweden in 2016. Set in the island’s local customs, affectionate styles, and without losing all the modern conveniences of luxurious holiday villas, Camp Roig 31 is a resort specially designed for leisure, carefully built to enjoy a slow life.
The original building has been abandoned for more than ten years in a very bad condition, which provides an opportunity for a complete renovation. This century-old house has been completely renovated from start to finish and is equipped with exquisite furnishings. As a modern summer residence, it has gained new life with a swimming pool, yoga room, garage and wine cellar-more Needless to say, it produces its own local wines.
Design team was careful to retain the house’s architectural heritage and vernacular soul, meticulously restoring the original stone fireplaces, wooden carvings and first-floor loggia, which now serves as a spacious veranda where occupants can enjoy the spectacular views of the Tramuntana’s peaks. Unfolding over three floors, the five-bedroom house is complemented by a 410 square-metre backyard featuring a large pool with sundeck, dining area with outdoor kitchen, landscaped garden and a raised terrace on top of the old water tank.
A muted palette of natural materials and earthy hues both inside and out imbues the property with a pared down aesthetic that harmoniously interweaves vernacular elements with contemporary minimalism. This approach is best exemplified by the design of the ground floor kitchen, a communal space at the heart of the house. Custom-made stripped cabinets made from solid walnut laths combined with light cream travertine surfaces are the epitome of design sophistication, while ceramic floor tiles, timber roof beams, and the original stone fireplace and adjacent stone sink speak of the building’s modest origins, with a built-in sinuous banquette delineating a breakfast area bridging modernity and tradition.Next to the dining area, the well-lit living room leads to the backyard, and there are two living areas on the first and second floors, which provide ample space for social activities or a private place to relax.
- Interiors: Durietz DesignDurietz Design & Development
- Photos: Piet-Albert Goethals
- Words: Gina

