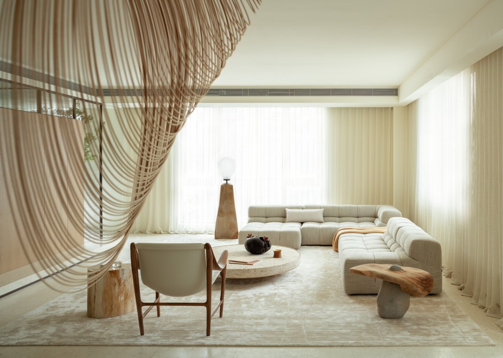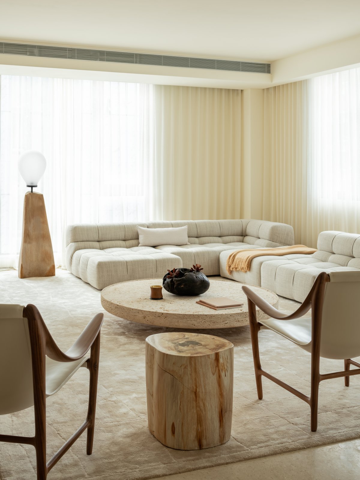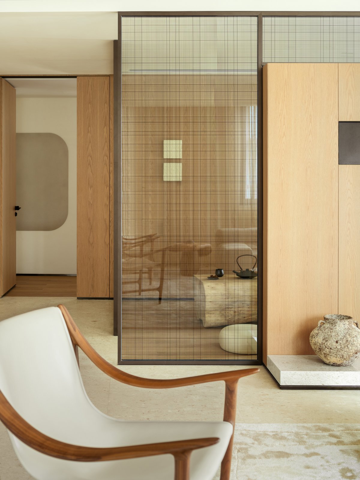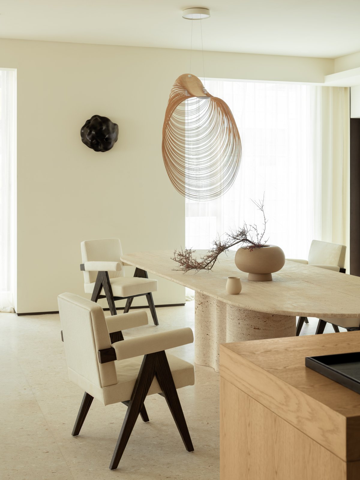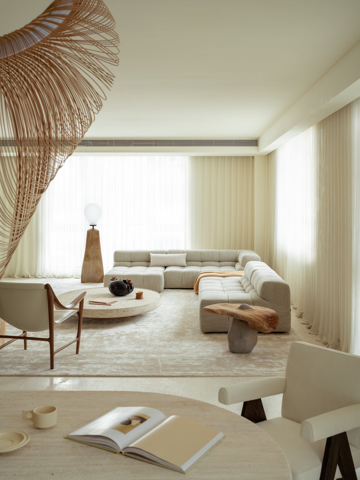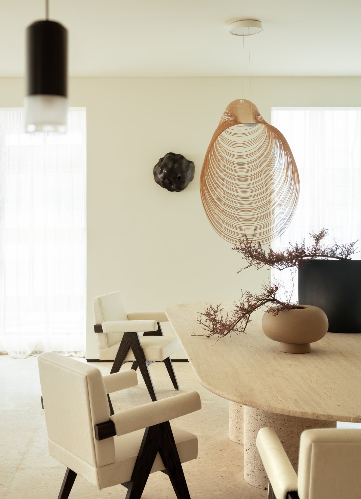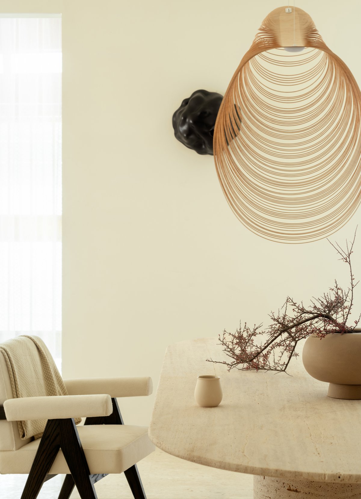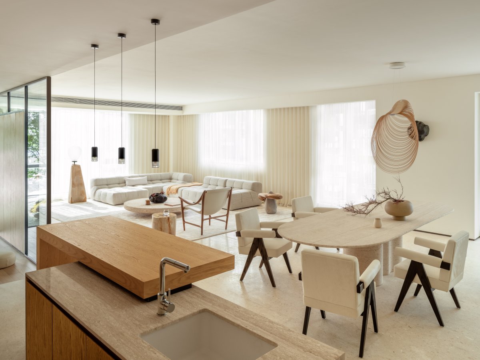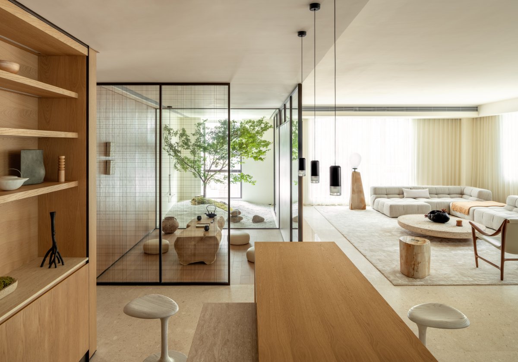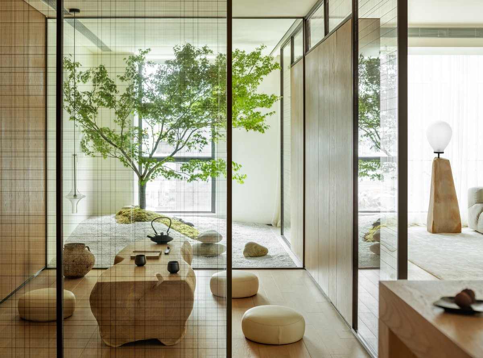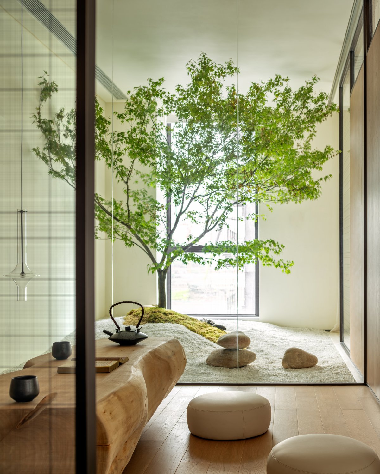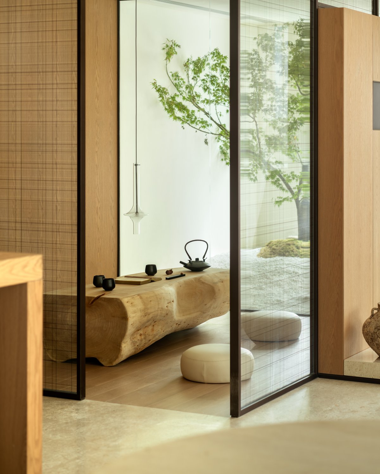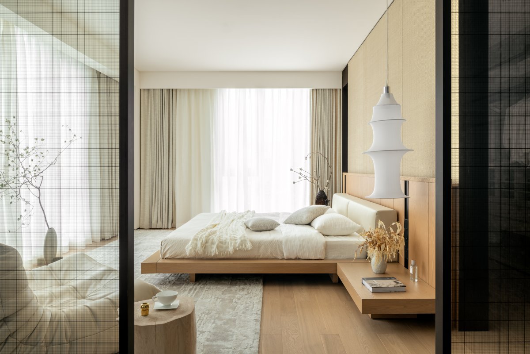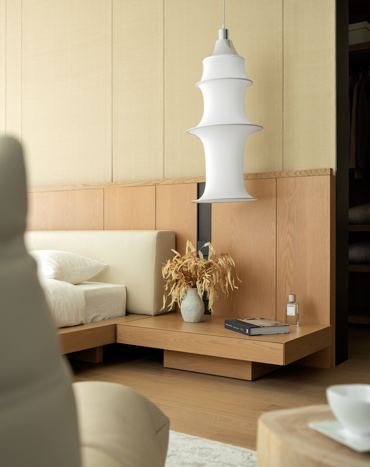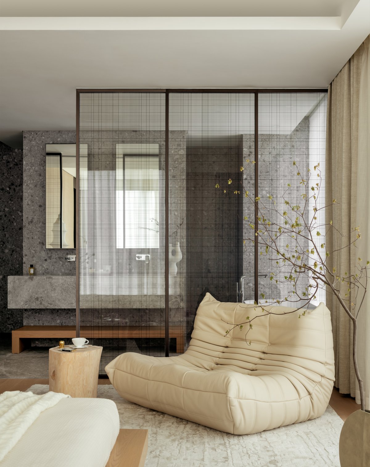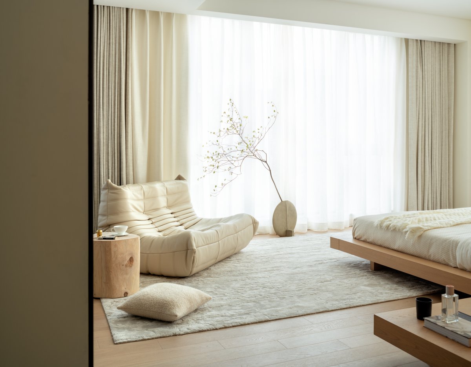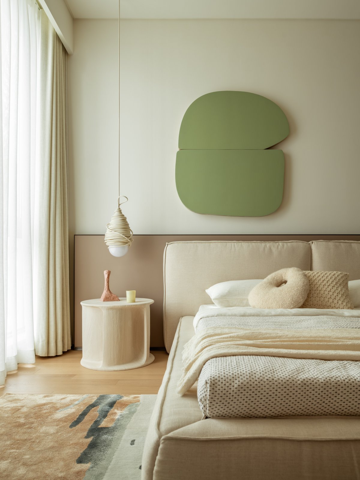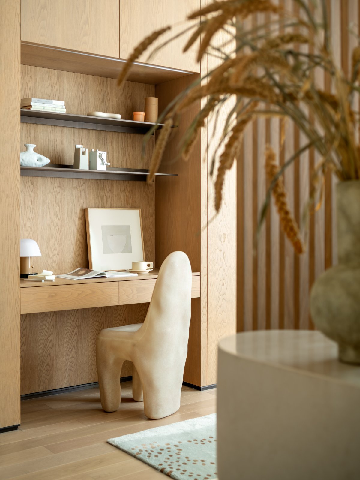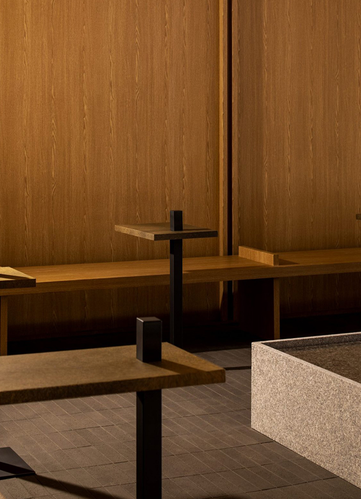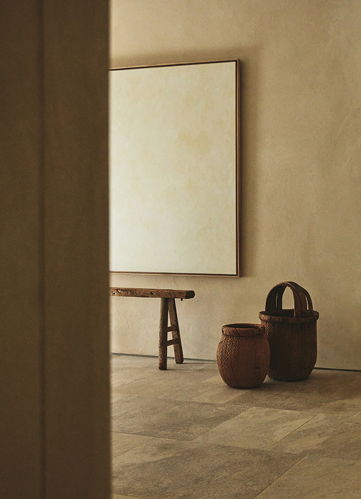
We can meet Hangzhou vividly in this home which named "Sun & Moon". The designer uses the layout subversively, to blur the boundaries of spatial scale, emotion and landscape.Therefore, the space becomes a “container” with life and temperature, and grows together with nature and inhabitants.
This is a transformation from bounded to unbounded. The original large flat floor of nearly 300 square meters is an excellent place for interpretation of "life field equal rights", in order to create a kind of vacation life in the city, describing his interpretation of life and the future.
At the beginning of the project, the plane made many rounds of trials, and finally used the concept of "landscape courtyard". The design gives the space an excellent sense of scale and rhythm through precise calculations ,and also reshapes life.
The living room, water bar, dining room, tea room … the parts are integrated but distinct. To grasp the balance of life in the boundaries and scales, the space also follows the natural trajectory, growing and expanding to the outside world.
A stretch of plainness, greenery that blooms with energy, and the strong intervening light penetrating through a large piece of floor-to-ceiling windows... This home gives a poetic and warm space to people who are rushing between company and home, and creates a world that people are temporarily separated from chaos.
- Interiors: ENJOYDESIGN
- Styling: Wei Colletive Design
- Photos: Suisicong@AGENT PAY WJ VISION-Liangjun

