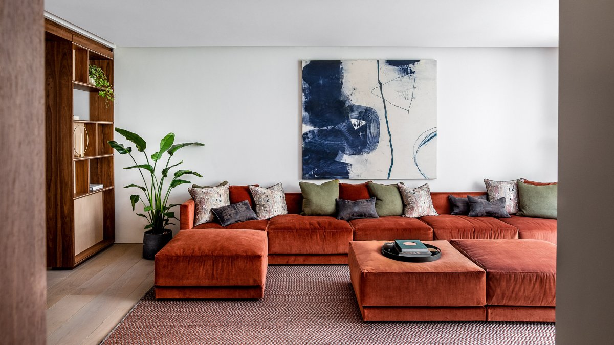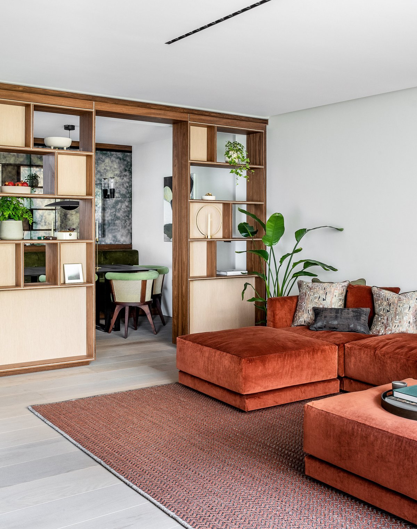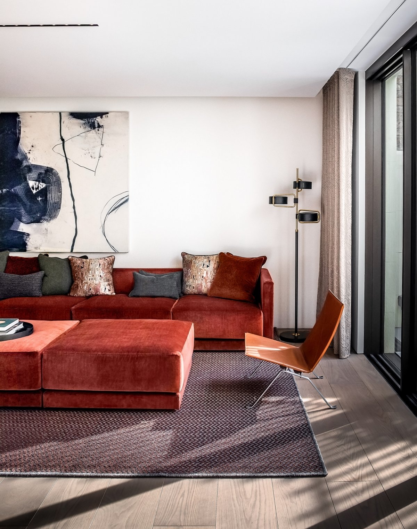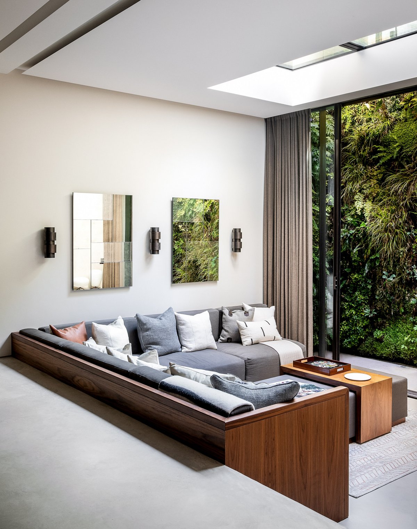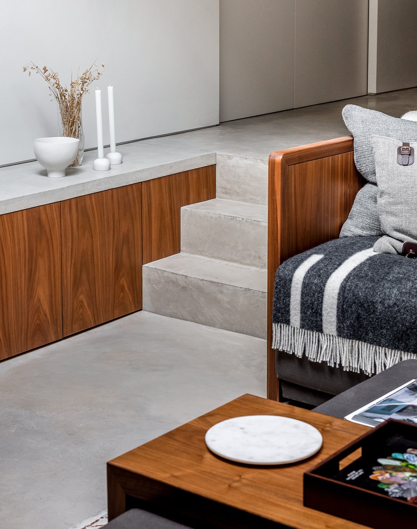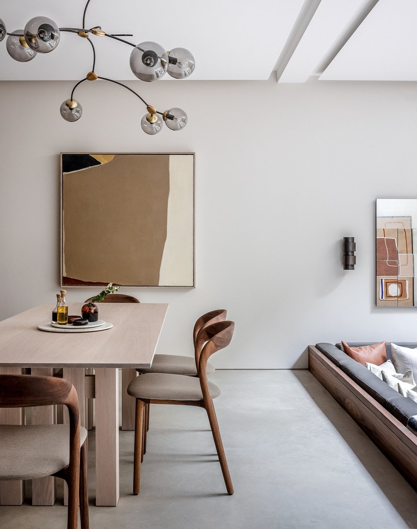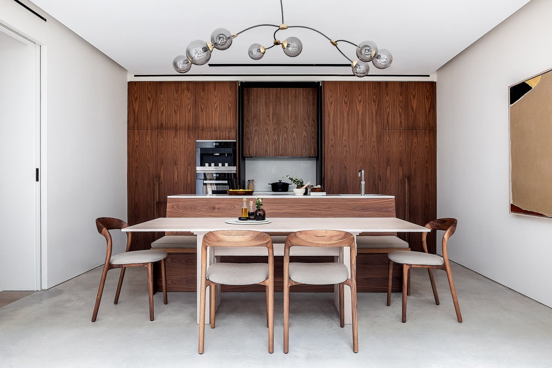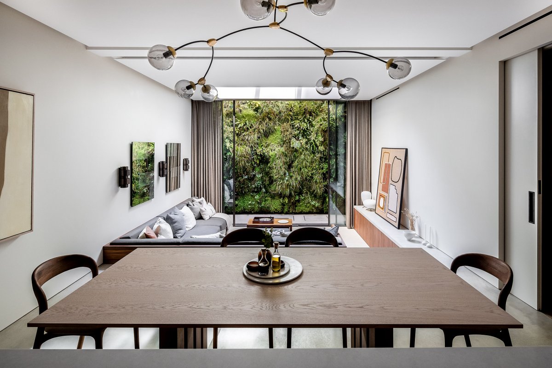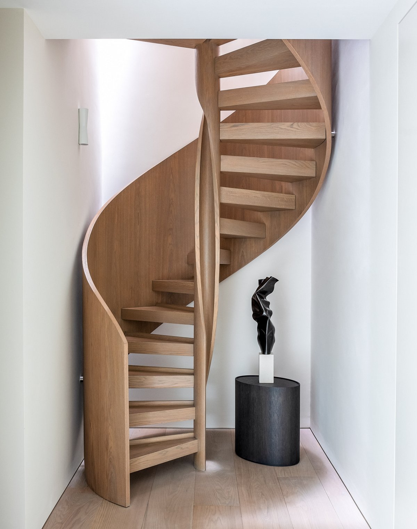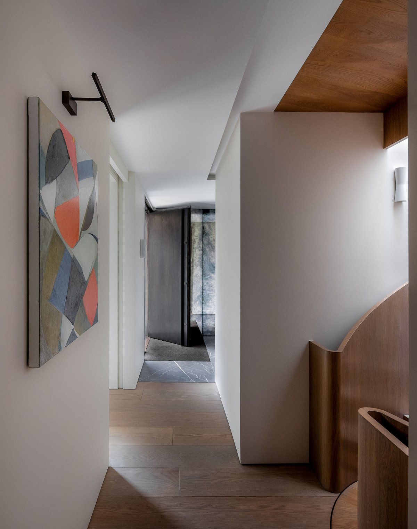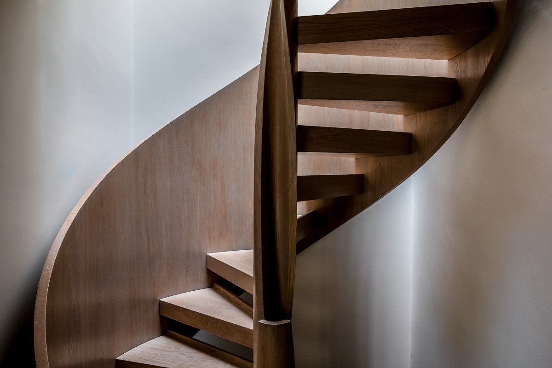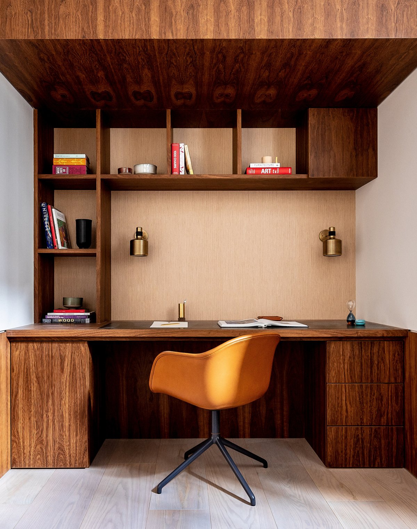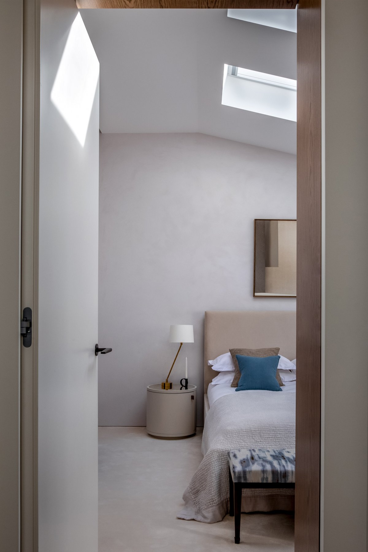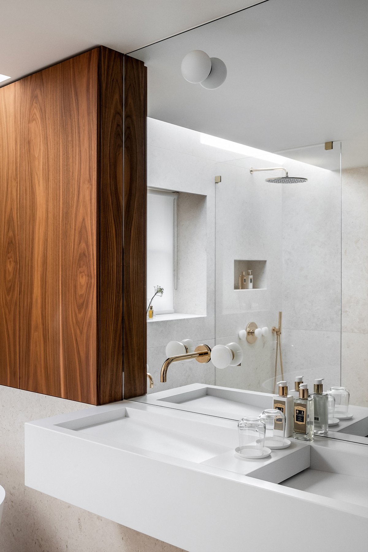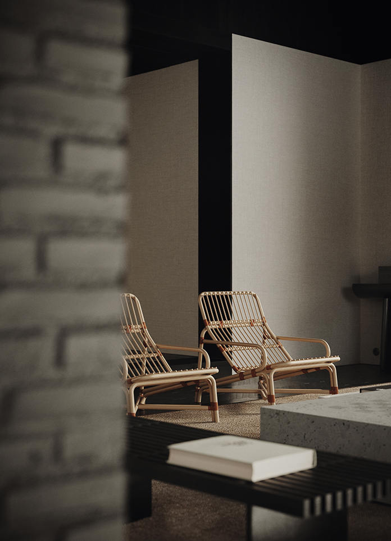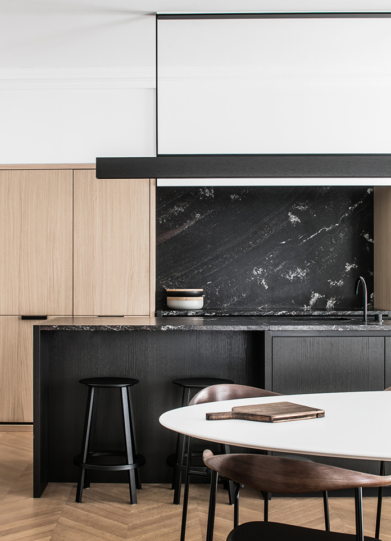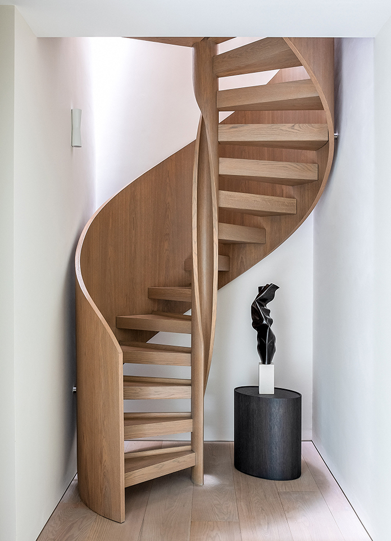
A converted stables house in London, UK, designed by local design and development firm Echlin. The resulting design is described by the local firm as a "reinterpretation" of the classic London Mews house, with plenty of usable and flexible space, plenty of natural light and a strong connection to nature. Steve Clinch, principal architect at Echlin, explained: "Our vision was to transform a small stable into a modern home with a good sense of space. This is achieved by opening up the planning and providing views to other Spaces, allowing for the experience of the full width and length of the house."
Located on a quiet mews in easy reach of Hyde Park, the 225-square-metre family home is arranged across three floors and connected by a helical oak staircase, which was handmade in East Sussex.Entered through an oversized bronze door, the ground floor features an entrance hall cast in grey Pietra marble. This is separated from a generous living space, dining area and study via a sliding partition wall.
A nearly six-metre-high green wall and a basement floor with a walk-on skylight are among the additions made by design and development firm Echlin to this remodelled mews house in Knightsbridge.The newly created basement level accommodates a large, split-level kitchen and living area while the first floor is occupied by three bedrooms, each with its own en-suite bathroom.Each floor follows a "broken-plan" layout, in which built-in furniture and level changes help to loosely demarcate different areas.
Wide, sliding and pocket doors create views through the different spaces, as does bespoke joinery such as the open shelving that divides the dining, study and living areas on the first floor.On the lower ground floor, which was added in by the firm, a sunken seating area is located beyond the kitchen and dining area. The level change is intended to create a visual separation while allowing the spaces to remain connected to each other.
The walnut kitchen has been designed by Echlin so that all utilities can be concealed behind pivoting pocket doors when the owners are entertaining.A walk-on skylight on the ground floor terrace is located directly above the sunken seating area to maximise the amount of daylight in the basement. This is also helped by the fully-retractable, floor-to-ceiling glass door that leads out onto a small terrace and frames the view of the green wall.
Three bedrooms are located on the first floor, where pitched ceilings create a feeling of spaciousness while skylights ensure the spaces get plenty of daylight.The sliding doors in the master bedroom create a visual connection all the way through from the dressing area into the en-suite.
- Interiors: Echlin
- Photos: Taran Wilkhu
- Words: Qianqian
