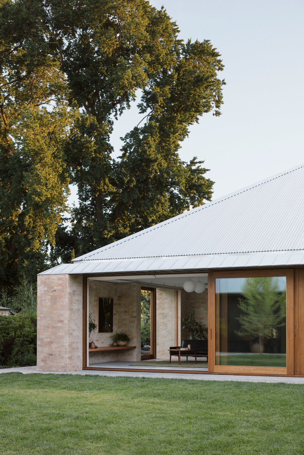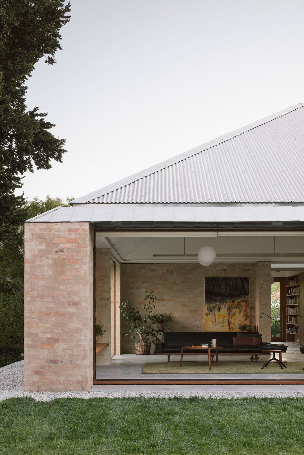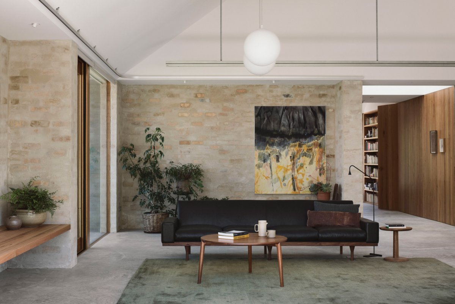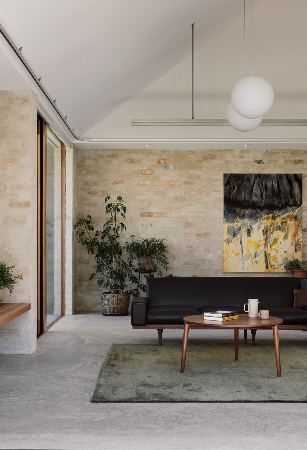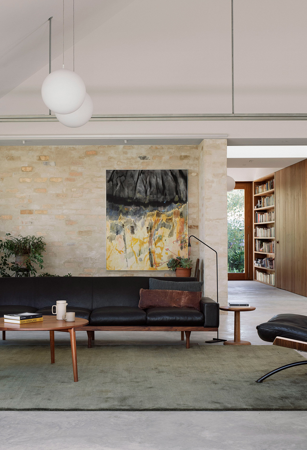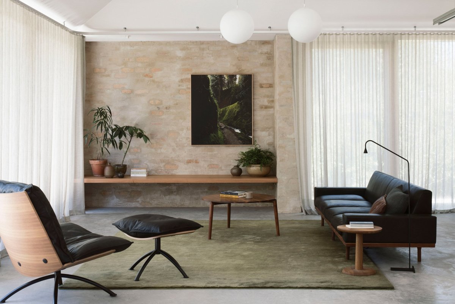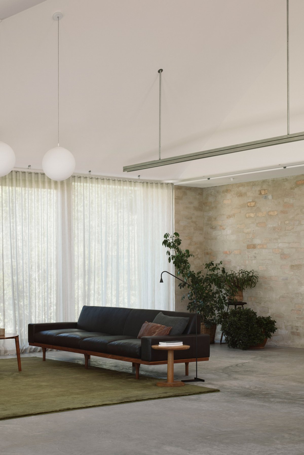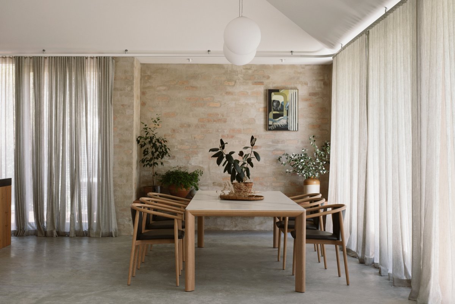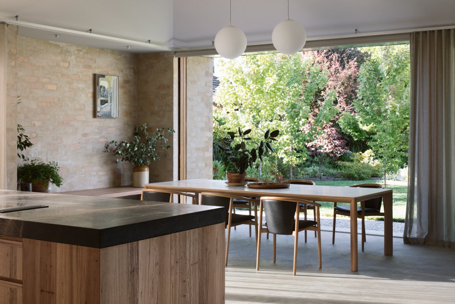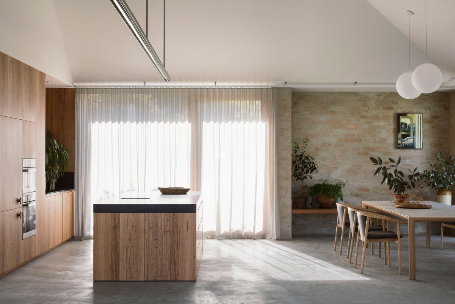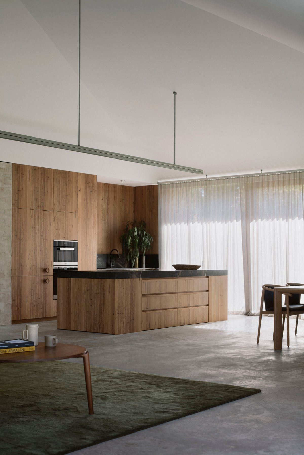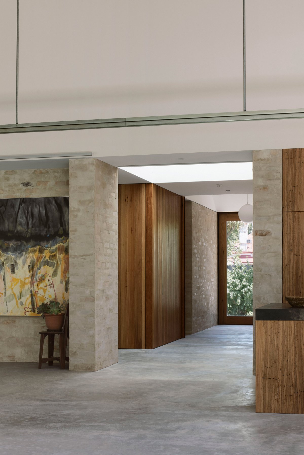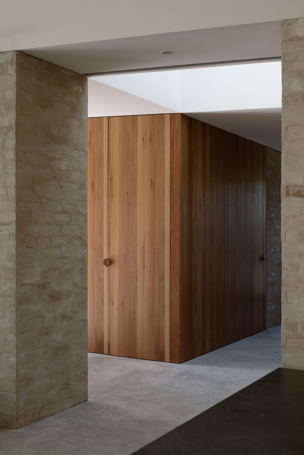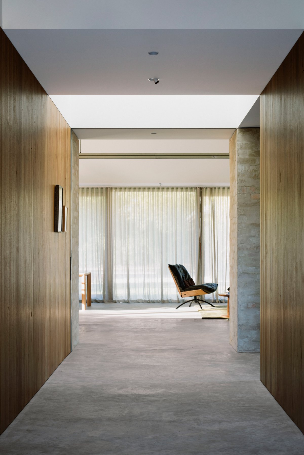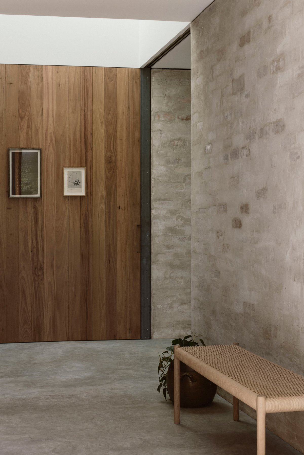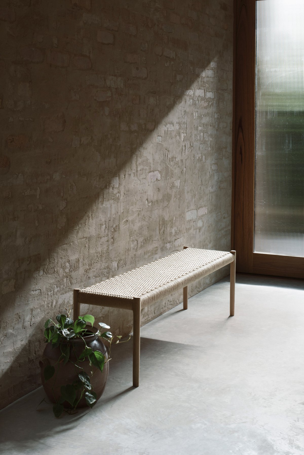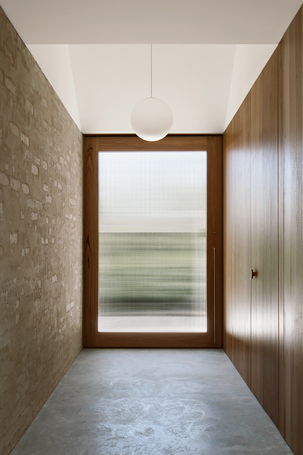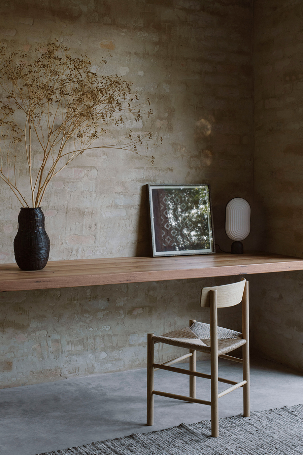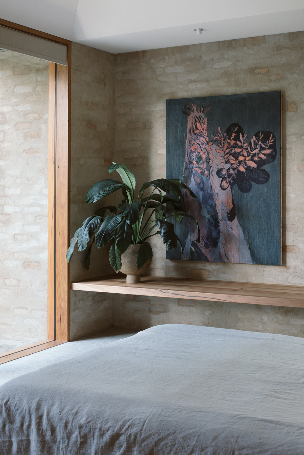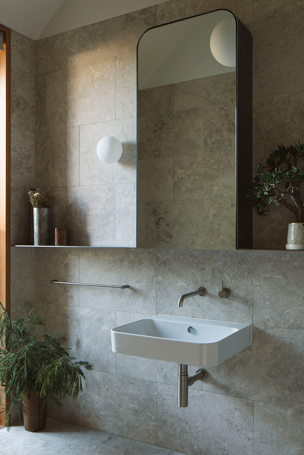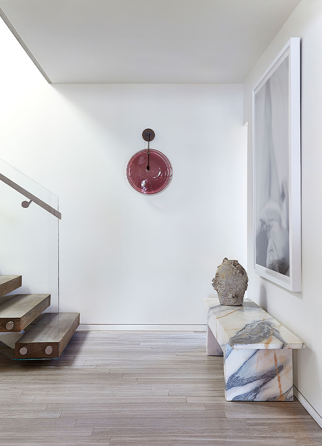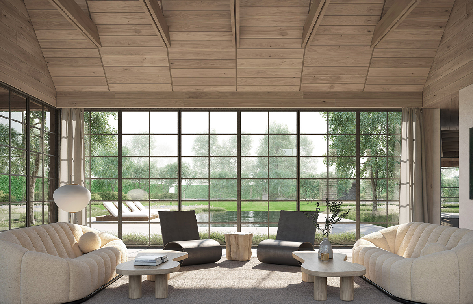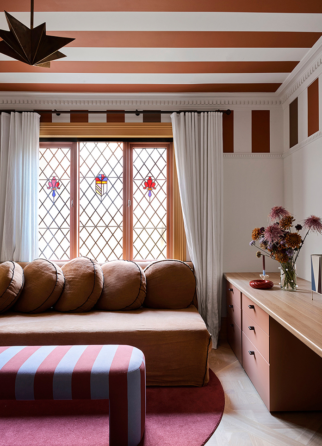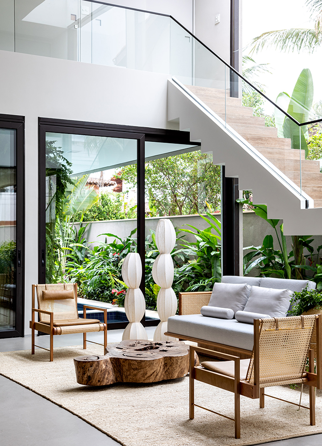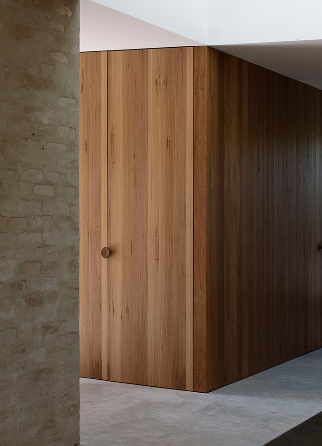
Kyneton House is a landscaped residence designed by EDITION OFFICE in Collingwood, Melbourne, Australia. Kyneton House is a constantly changing landscape that changes with the seasons and is a constantly changing place that bears witness to the passage of time. While the building is resilient -- both material and form echo the older weathered architecture of the surrounding area -- it is also highly adapted to the ephemeral nature of the environment and lives within its walls.
Kyneton House is positioned at the centre of its plot to maximise the surrounding garden, which is planted with trees relocated from the clients' previous home.The building is oriented to align with the site boundaries on all sides, ensuring straightforward access to the garden and views of the entire site from within.The property's external envelope combines brick-clad walls with large glazed elements, including sliding doors that open the living spaces up to the outdoors.
The brick surfaces define the edges of the house as well as the individual rooms. Each element extends inwards to create recesses that enclose functional elements such as the kitchen, study and seating areas.The pale recycled brick was chosen to reflect the natural tones and textures of the surrounding countryside, as well as the materiality of the town's buildings, which date back to 1850.
The building is topped with a pyramidal roof made from corrugated galvanised steel. Internally, the roof form creates a soaring volume above a datum created by the brick walls and joinery.A triangular skylight positioned at the peak of the roof above the hall allows natural light to reach the centre of the plan.Suspended light fixtures, including a linear pendant above the kitchen island, accentuate the sense of height within the living areas.
The house's interior palette features natural materials and textural surfaces intended to enhance the sense of connection with the outdoors and to reflect the changing seasons.The recycled brick walls are complemented by concrete floors and wooden surfaces that contrast with the crisp, white lines of the folded ceiling voids.
- Interiors: Edition Office
- Photos: Ben Hosking

