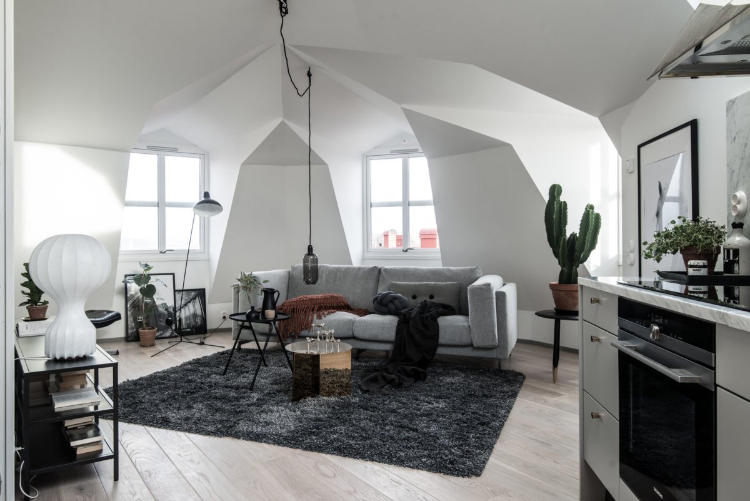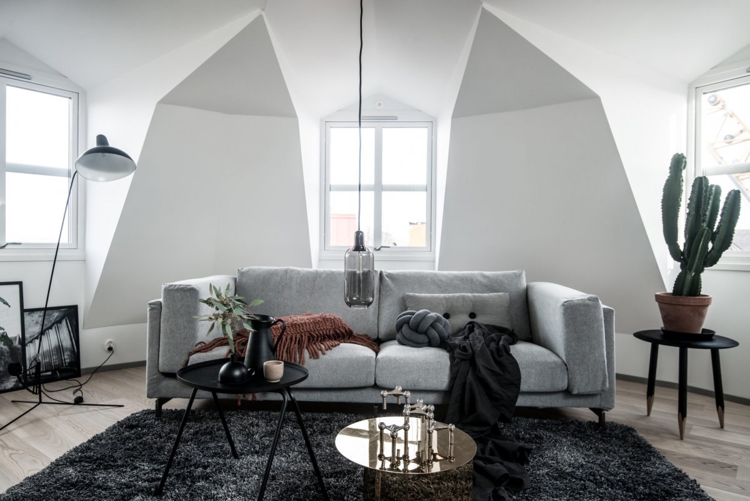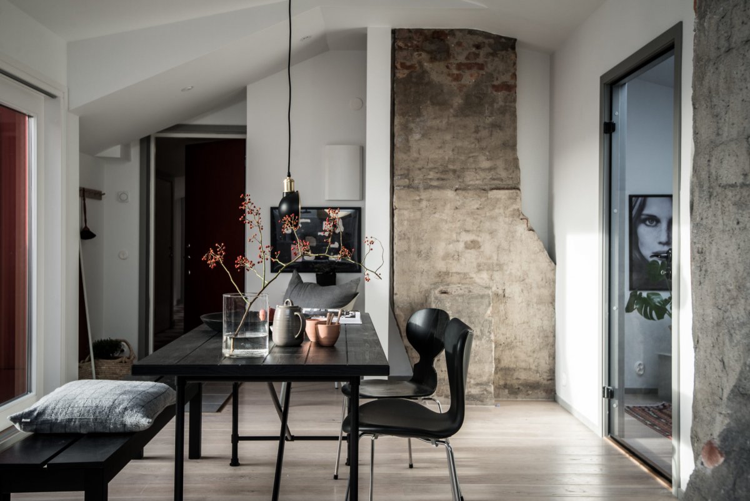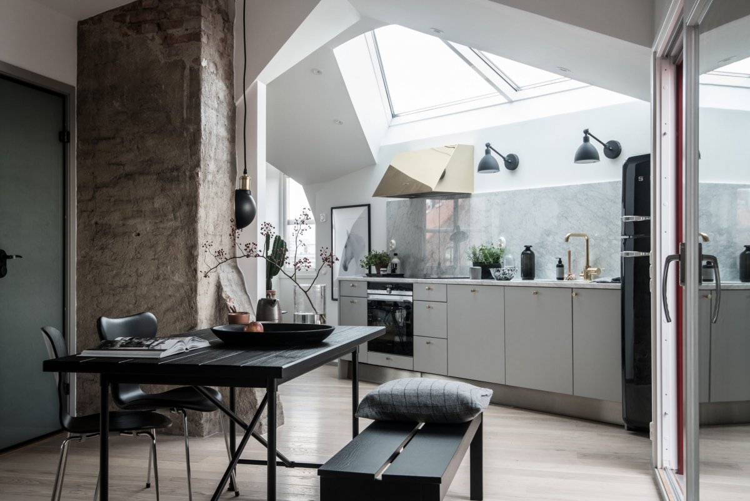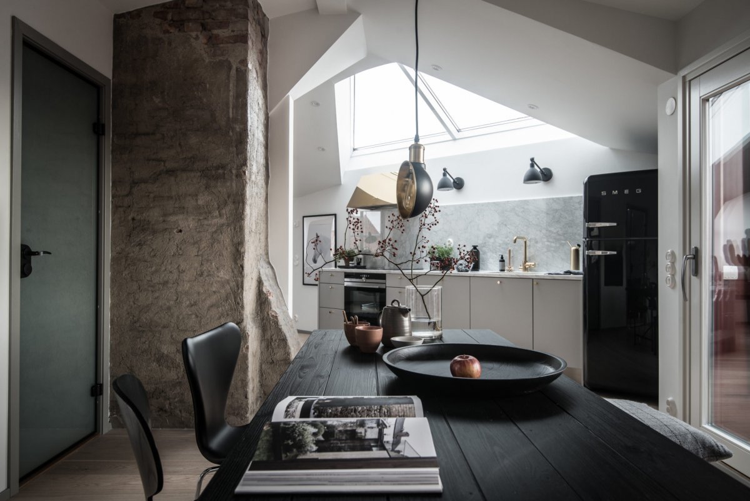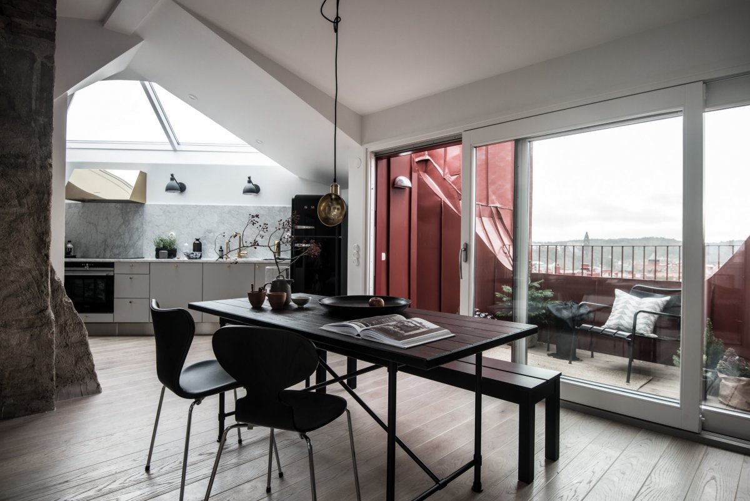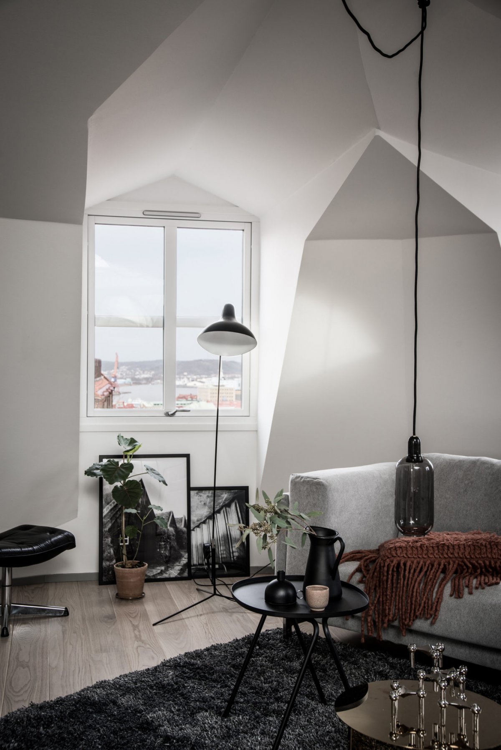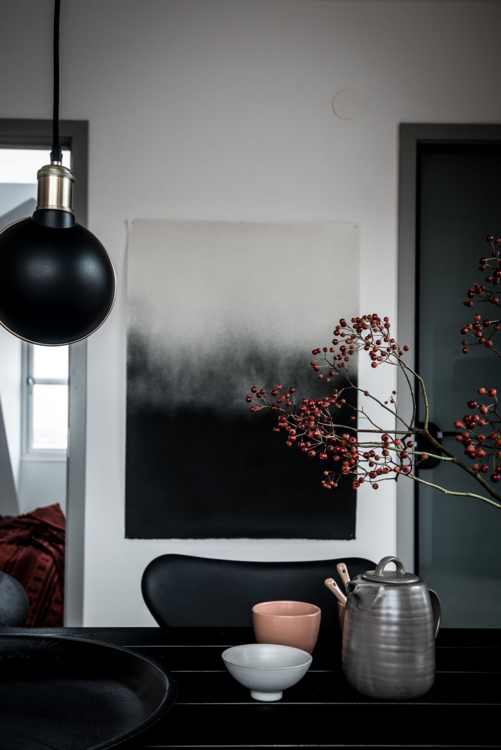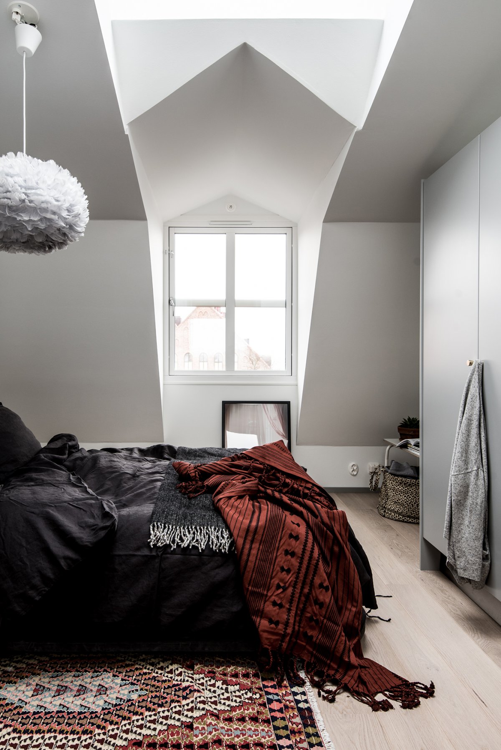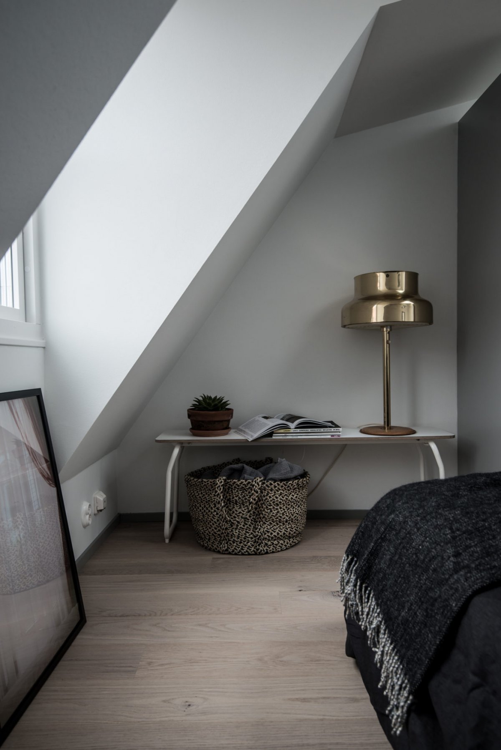
Emma Hos designed a number of openings for Ovre Majorsgatan house to brighten the otherwise dark space with more natural light. The walls of the house are also different from those of a conventional house, with the main frame of the house being redesigned to expand the space to a certain extent.
The sitting room serves as the home "heart", often symbolized the disposition characteristic of owner and style of doing things. In the Ovre Majorsgatan house, a lounge sofa sits quietly in the distinctive and intense living room, contrasting with a dark end table and black plush carpet. Three Windows open around the living room, and when light comes in, it illuminates the central position where the sofa is, as if lighting them, making them the main character in the living room.
The dining room, hallway and bedroom are all illuminated by natural light from the roof, eliminating the need to turn on lights during the day. As a large amount of natural light intake may lead to too strong light in the house, Emma Hos uses a large amount of dark furniture to absorb light, alleviating the discomfort that excessive natural light exposure may bring to residents.
Part of the original wall inside the house was retained by Emma Hos to contrast with the new wall, creating a dialogue between the old and the new. At the same time, the original dilapidated walls give the new interior a brutalist feel, paired with the studio's plants that give the space a wild beauty.

