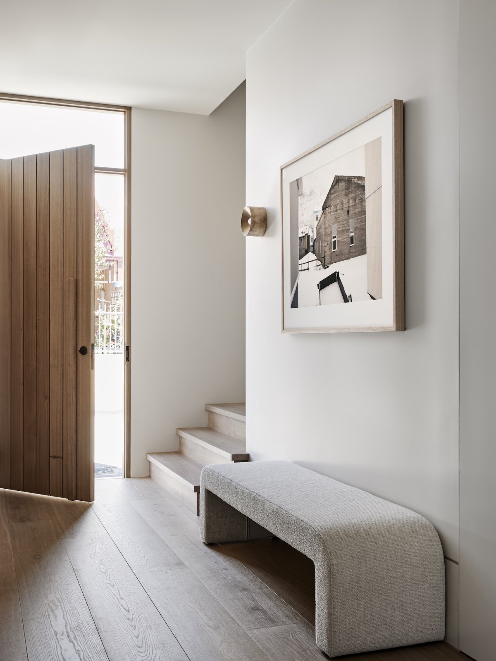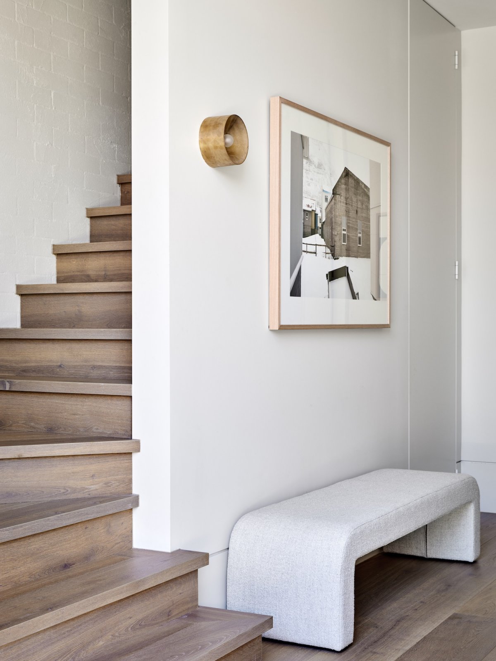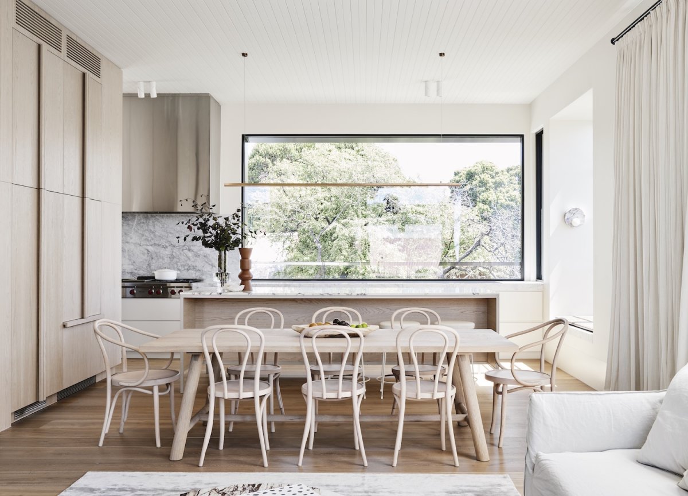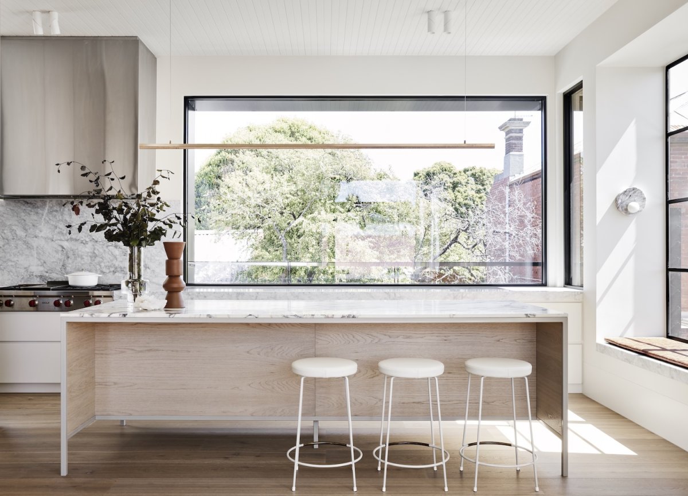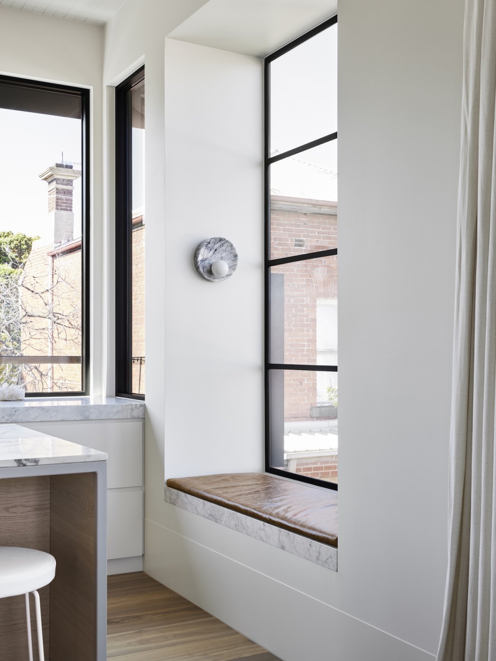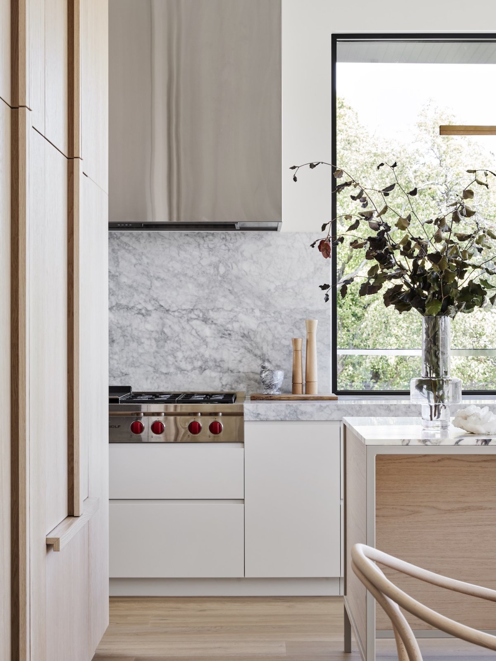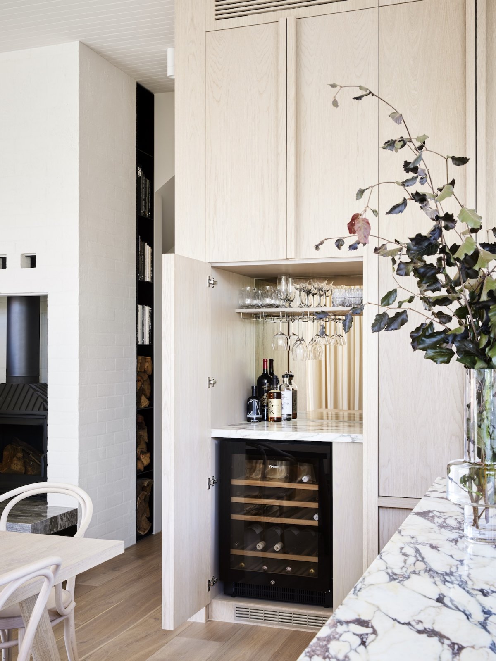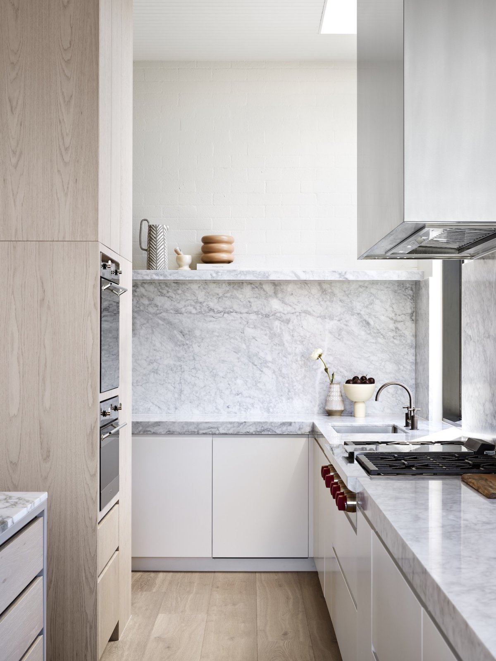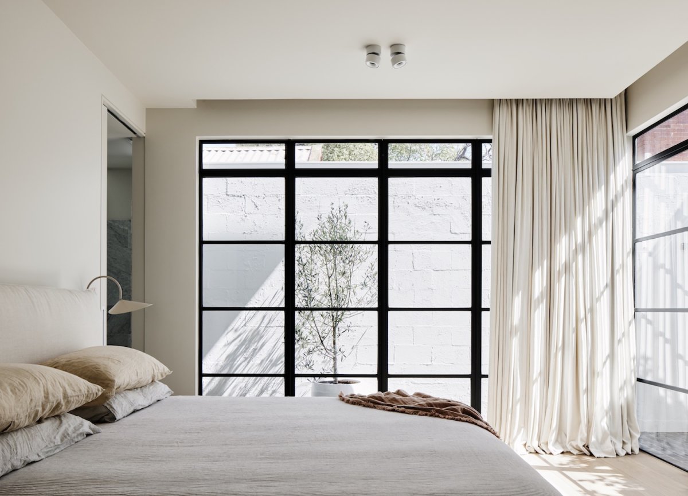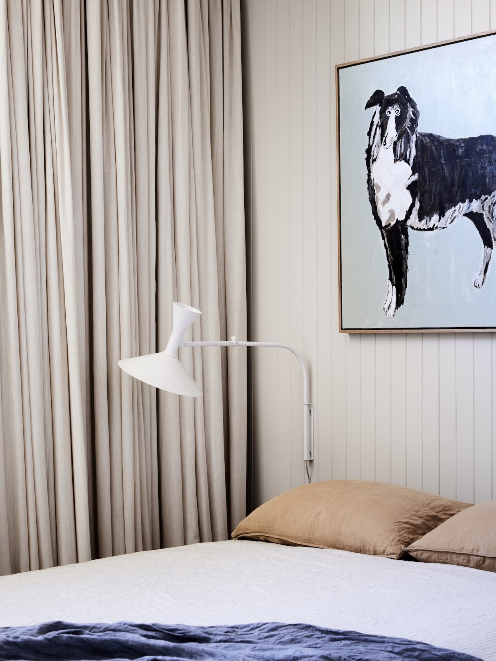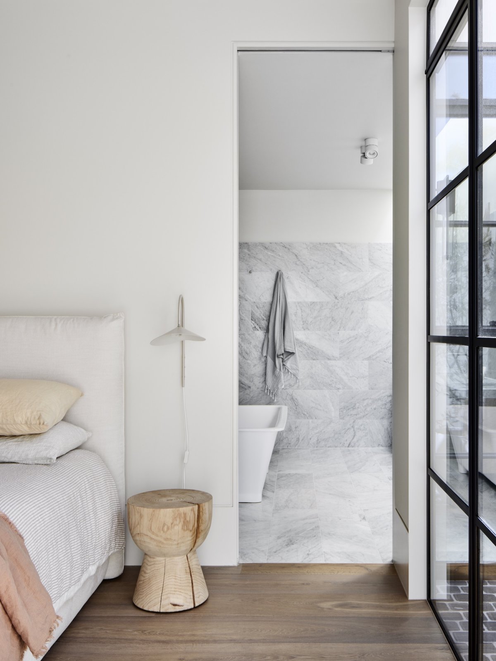
Empire Interiors home for founder Nicole Chapman and her family south of Melbourne, set on a historic site. By understanding the history of the site, the new building echoes the previous one.
These nineteenth-century prefabricated builds were crafted in the UK, then dismantled and shipped to Australia with a set of instructions and labelled components. The original iron building was moved to a museum for preservation in 2019, leaving a clear block of land that presented Nicole and her husband Ben, a commercial builder, with the perfect opportunity to build a brand new home.
Nicole Chapman with her husband wanted to create a home that would last hundreds of years – not another knockdown-style build, Nicole Chapman says. The new home is a contemporary iteration of the former iron house, utilising hardwearing materials of brick, steel and Iron Ash cladding. This simple and relaxed palette also continues inside the home, filled with family heirlooms and nods to Nicole’s childhood in rural Victoria.
Nicole and her husband Ben grew up in the country, so they both agreed on a design that would reflect the touchstones of a family farmhouse, such as a wood-burning fireplace and large kitchen. Nicole mentioned that the two wood fires reminded her and Ben of the traditions they both loved as children.
The materials were chosen for their inherent beauty and to respect the once simplistic nature of the house.Materials were chosen for their inherent beauty, respecting the simplistic nature of the home that once was. Oak flooring, white bagged brick and Carrara marble feature throughout the compact tri-level home, creating the illusion of vaster, more expansive spaces.
Nicole and Ben chose to employ a ‘reverse living’ floorplan, with the three bedrooms, a mudroom and laundry located on the ground floor and the kitchen, living and dining space upstairs. Black steel windows invite views of established greenery and weathered corrugated iron roofs typical of the South Melbourne postcode into this entertaining space.
- Architect: SKETCH Building Design
- Interiors: Empire Interiors
- Photos: Tess Kelly
- Words: Lidia Boniwell

