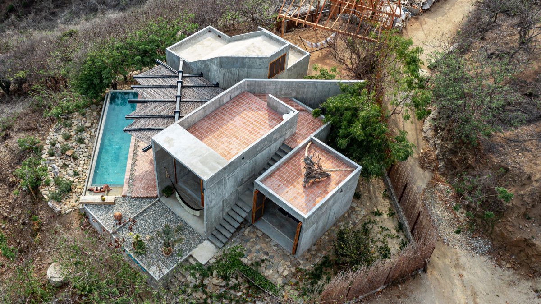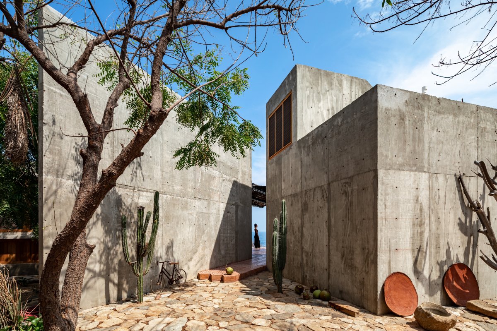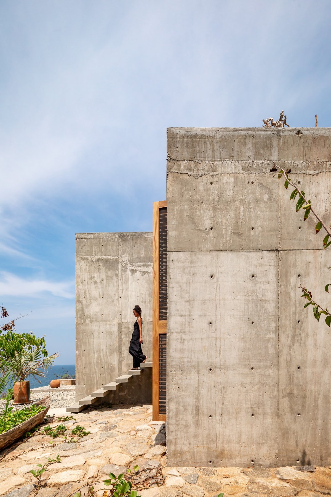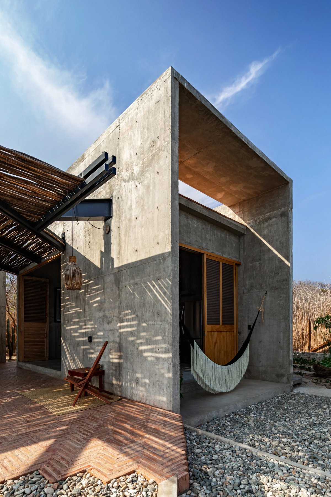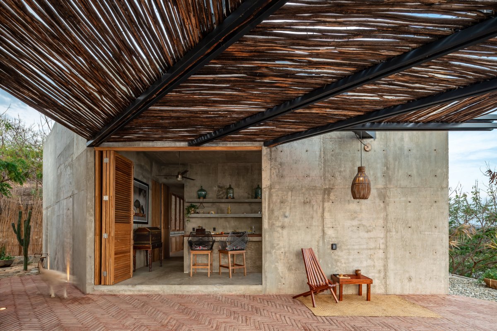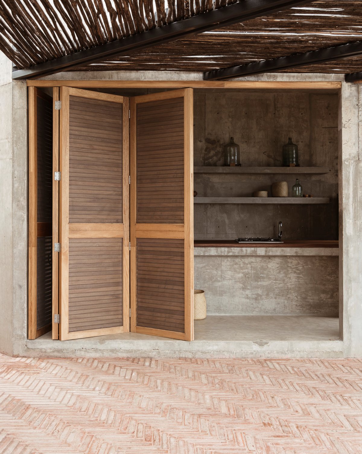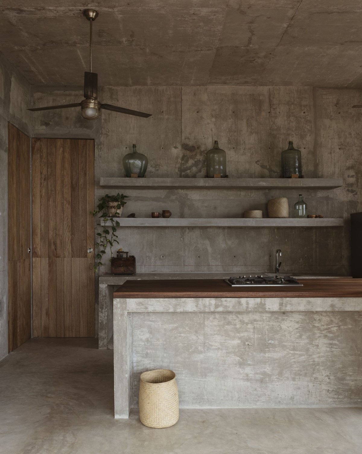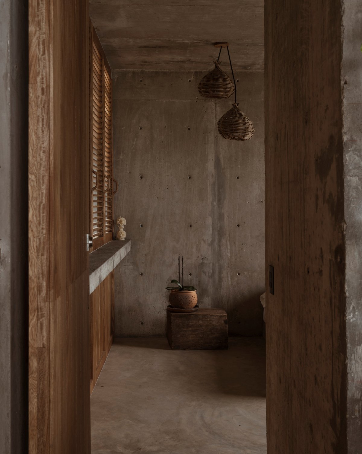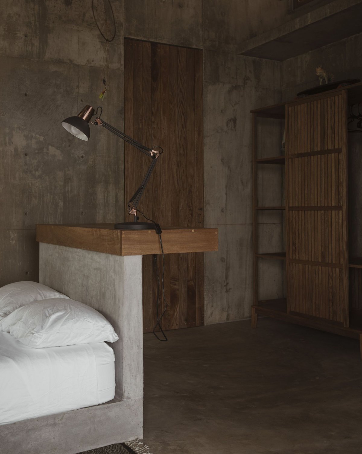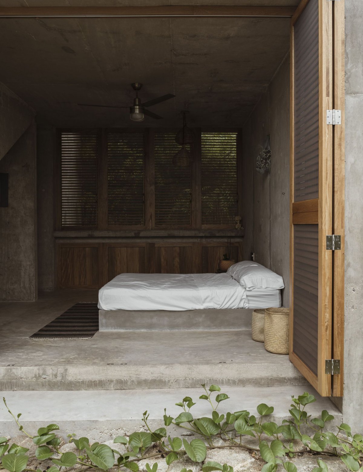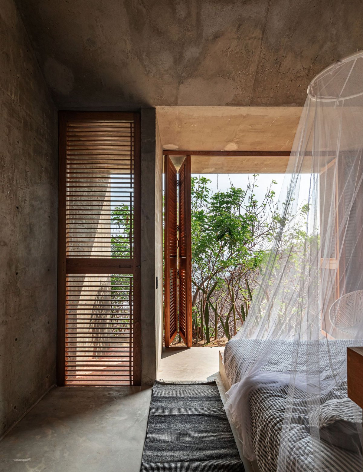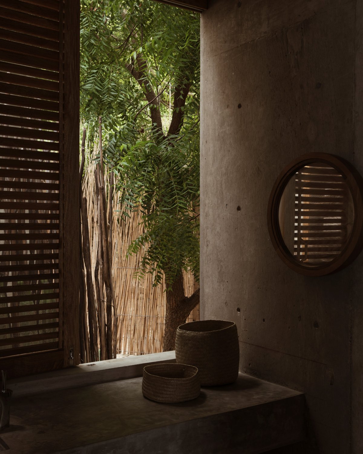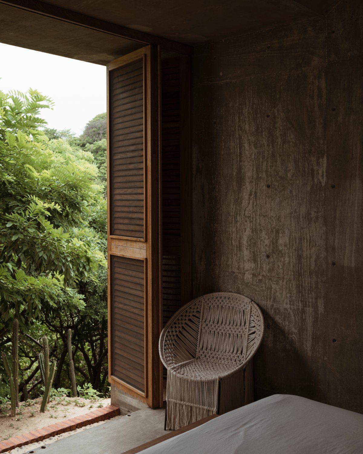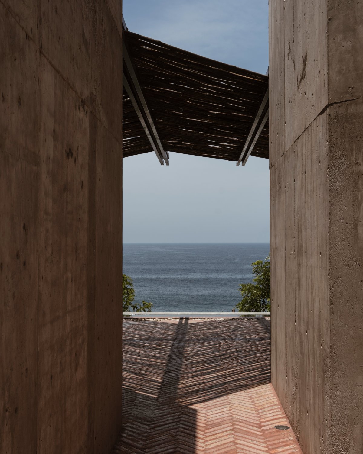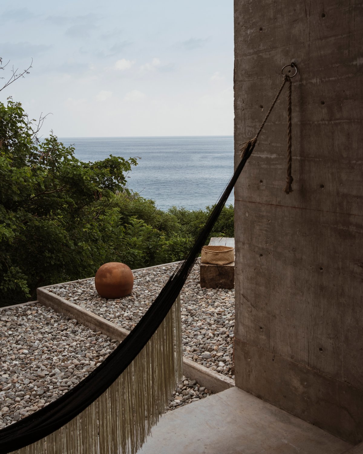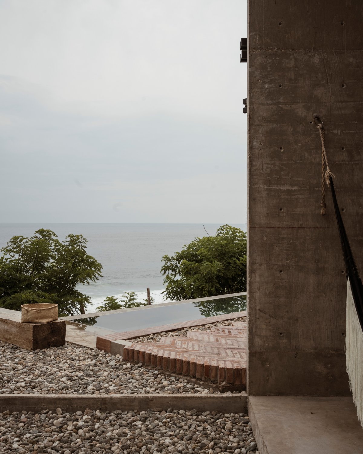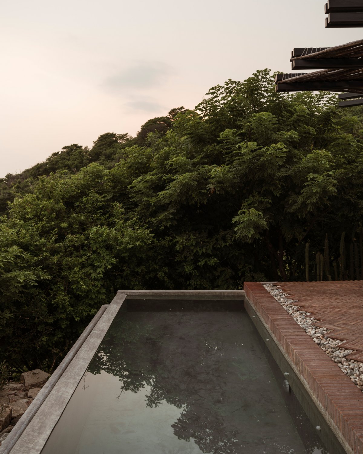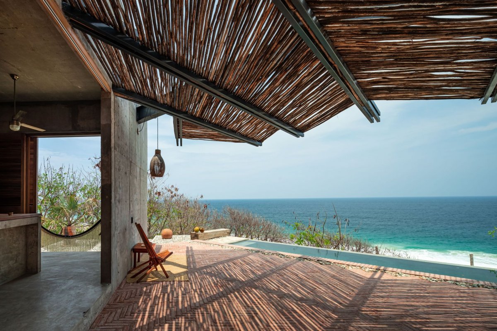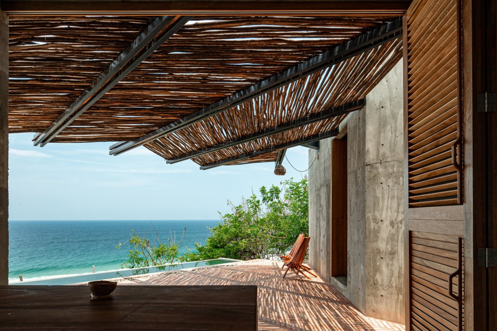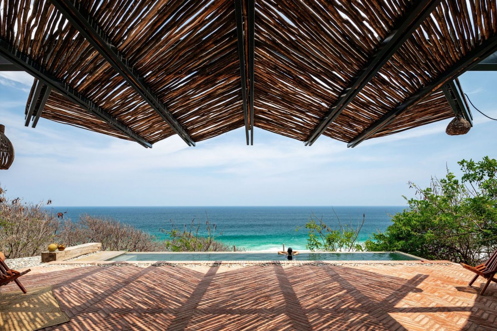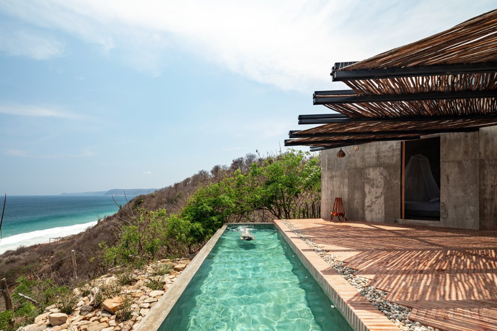
Espacio 18 Arquitectura has designed a concrete beachfront homestay on Zapotengo Beach in Oaxaca, Mexico, with two wings facing the rising and setting sun. Called La Casa del Sapo, the minimalist home is designed to reflect the authentic nature of life.
The project was inspired by the cabin that American writer and philosopher David Thoreau designed for himself in Massachusetts. Two blocks of the house are laid out on a butterfly plan, including a bar-style kitchen and an en-suite bedroom facing the sunrise, as well as a large en-suite bedroom block facing the sunset.
The layout creates a series of triangular terrace Spaces, with a large central terrace on the south overlooking the sea and two more intimate Spaces on the north, separated and shaded by a high concrete wall on the east block. The spacing between blocks showcases the beauty of the sea, the Oaxaca coast, and creates flexible Spaces for the people who live in it, who will adapt in their own way.
The south-facing terrace is paved with herringbone terra-cotta bricks and shaded from the sun by steel and a canopy of branches. Rough stone paving was used to complete the shaded areas to the north, which are dotted with cacti and trees. These open Spaces, including the swimming pool at the end of the south patio, are used not only by the owners but also as an area to receive friends and the local community.
"La Casa del Sapo is everyone's home, it has become a gathering space, a family home, a shelter, an inclusive space, a safe space," said the designer.
- Architect: Espacio 18 Arquitectura
- Photos: Fabian Martínez Onnis Luque
- Words: Xran

