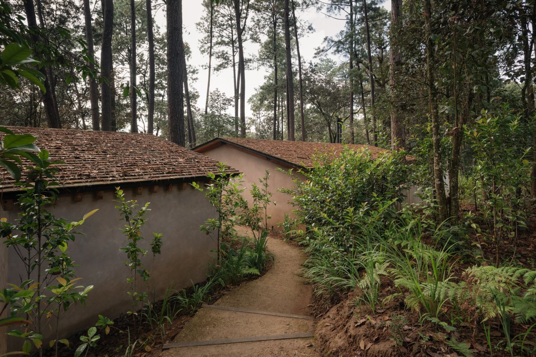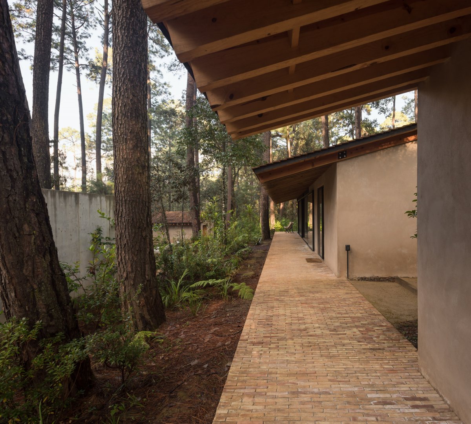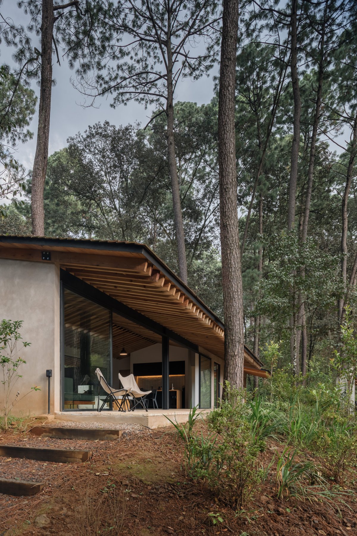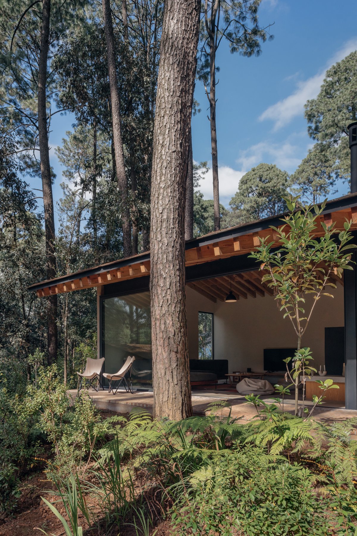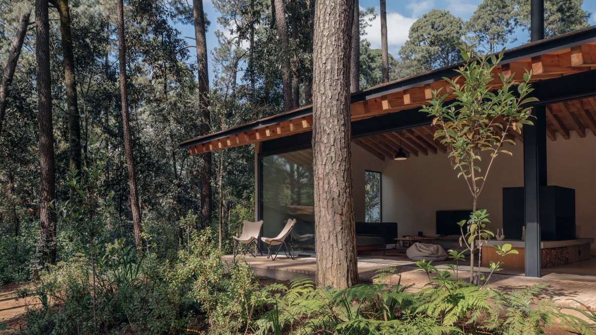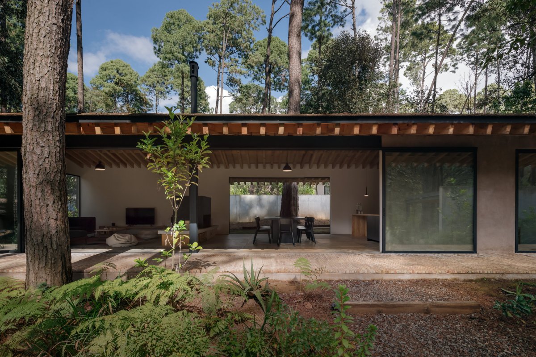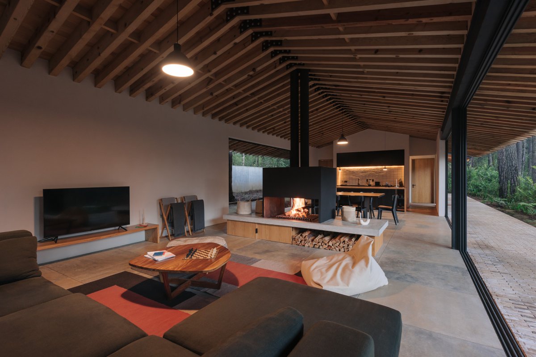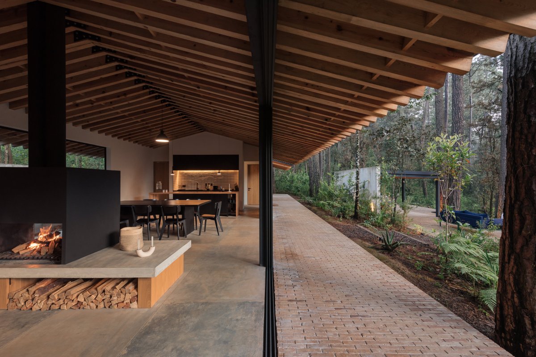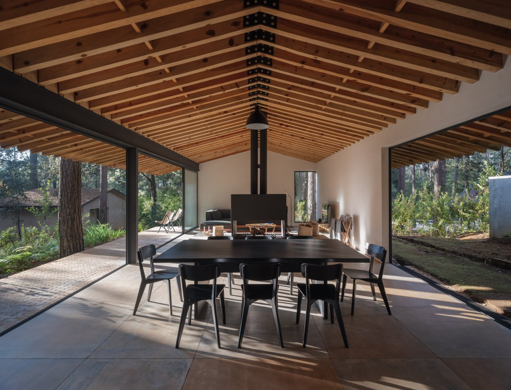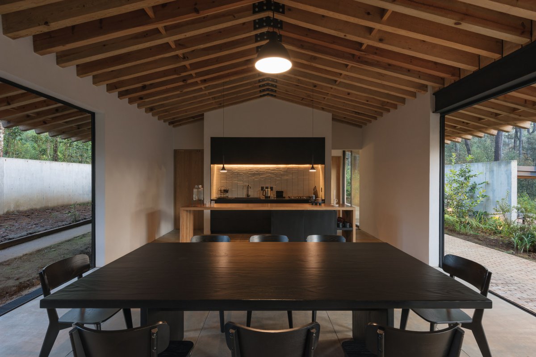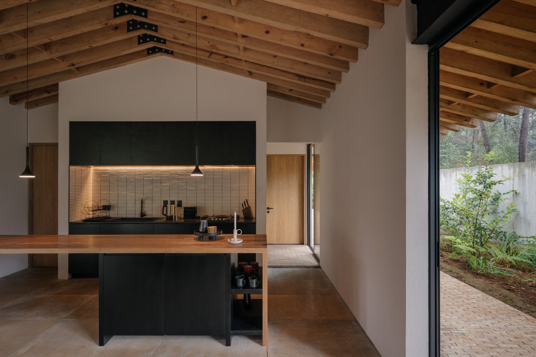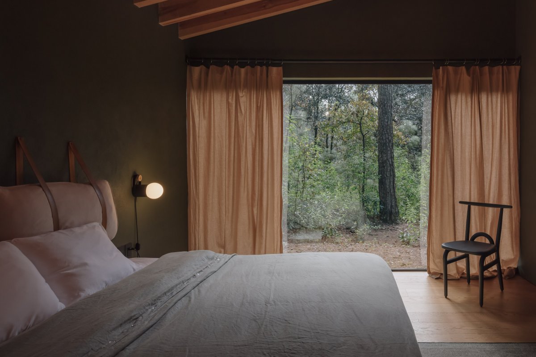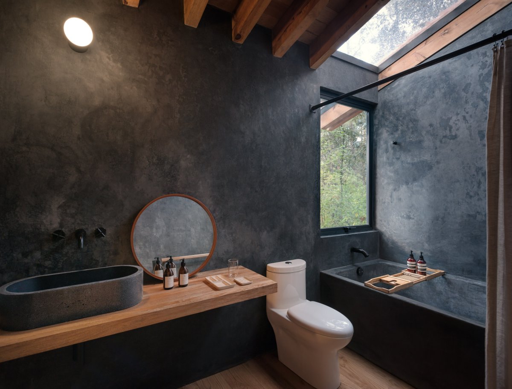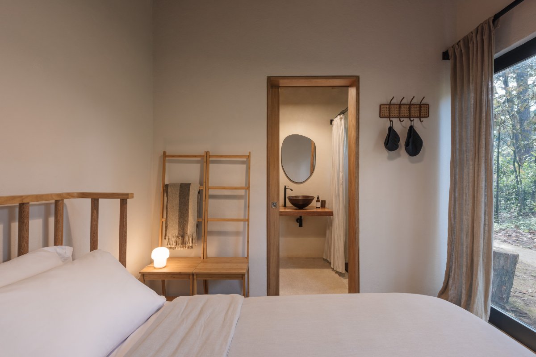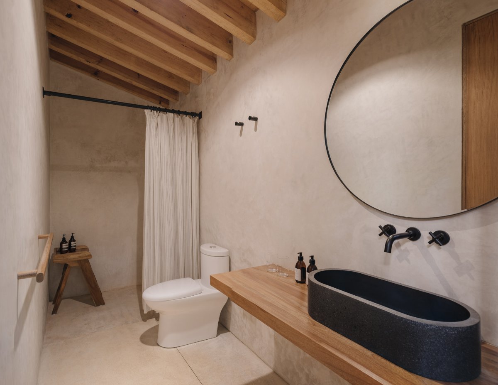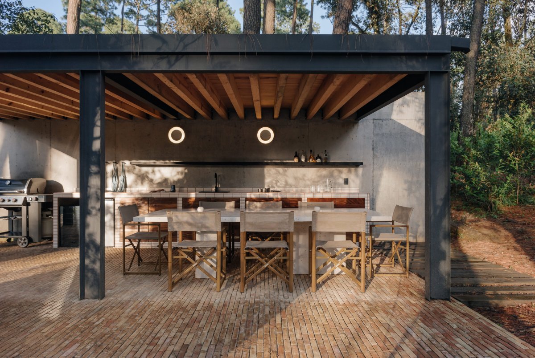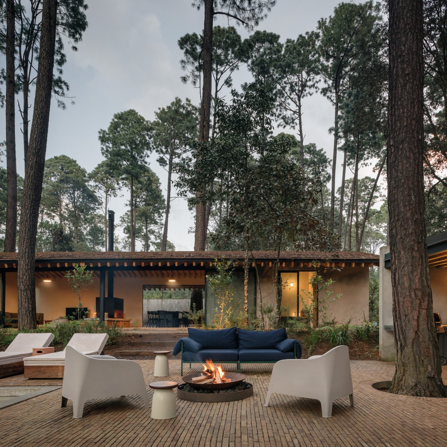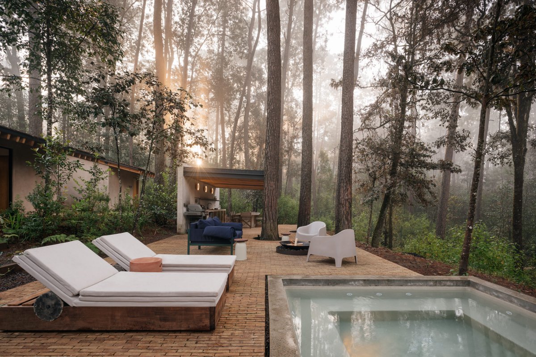
The project is based ona series of considerations directly related to the understanding of the site for the development of needs: climate, topography, vegetation and sunshine. It was proposed that the programme be split up into different volumes whose arrangement on the ground depends on the identification of deplating areas large enough to prevent tree movement as much as possible.
The arrangement of the same, responds to a need to generate a series of experiences and routes between interiors and exteriors that are present at all times. At the same time, this location avoids blocking the views between them and ensures an optimal sunny position.
The routes to the different volumes allow direct contact with the environment. The house, surrounded by the forest and away from close neighbors, is a place of silence and contemplation towards nature. The volumes blend in with the context and architecture of the area, allowing the site as such to be the main attraction.
Creating Spaces that consider their outer space and context as an important part to consider in the design allows the change in the way of living to be organically. Being inside protects from the weather conditions and generates intimate moments, being outside extends the spatial appropriation to the entire forest, generating respite from a more hectic life.
- Architect: Estudio Atemporal
- Photos: LGM Studio

