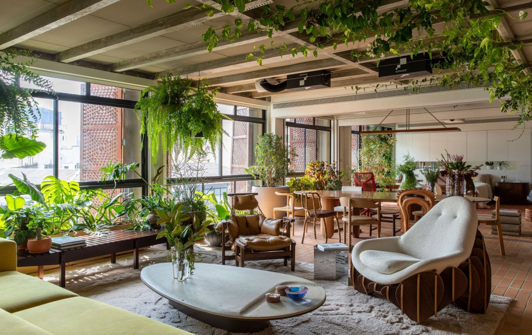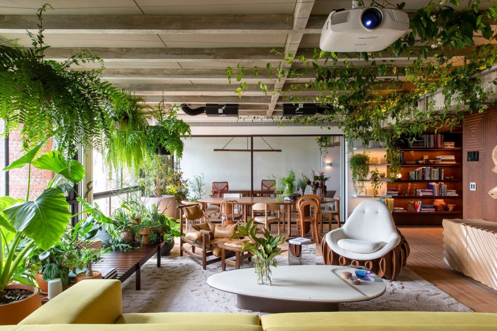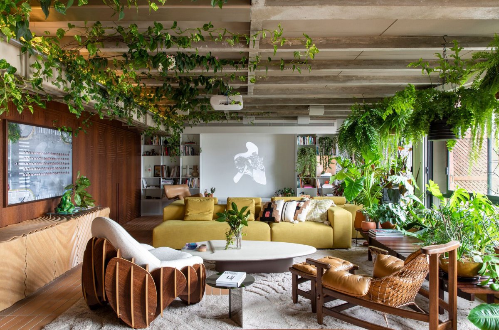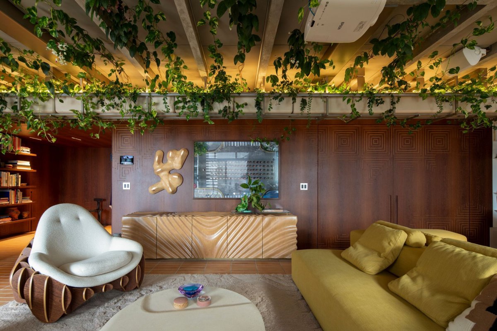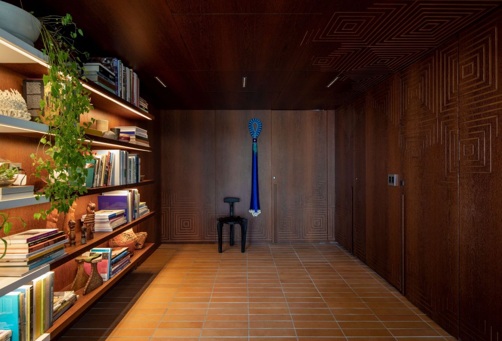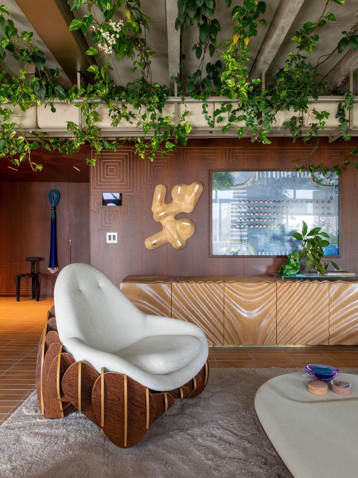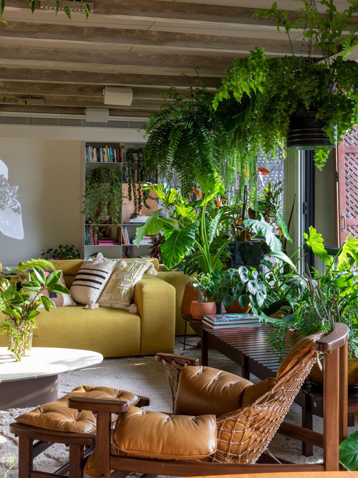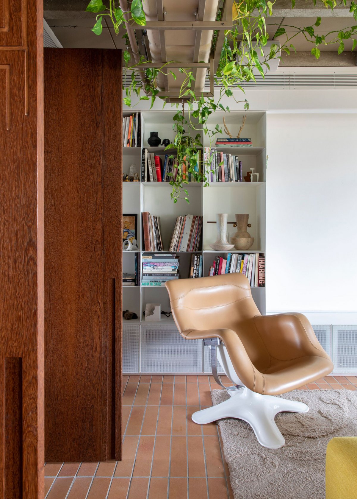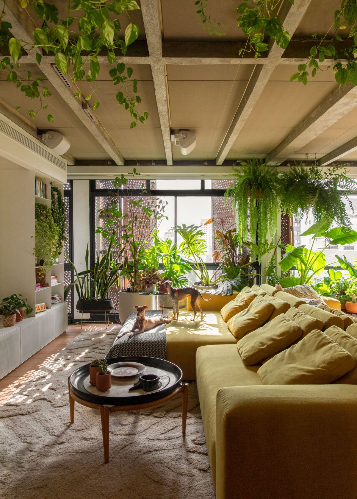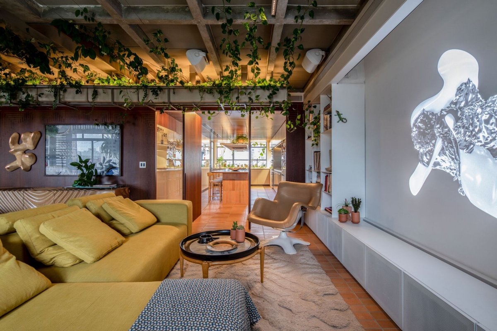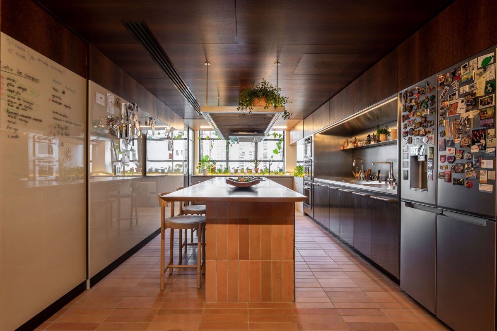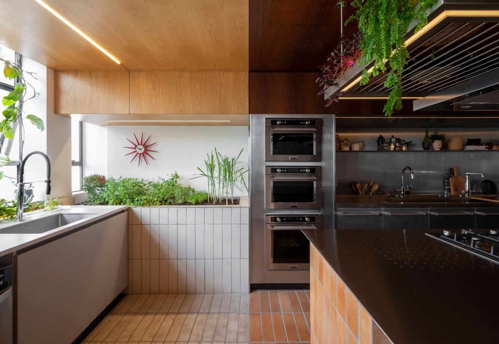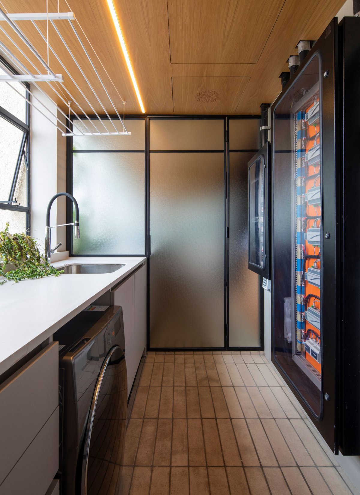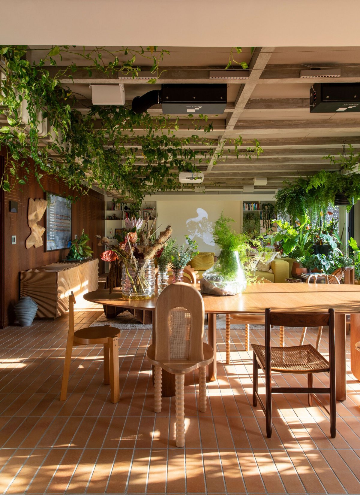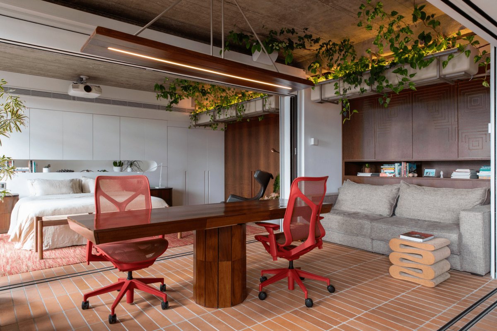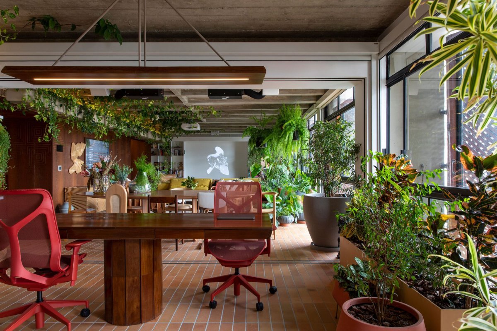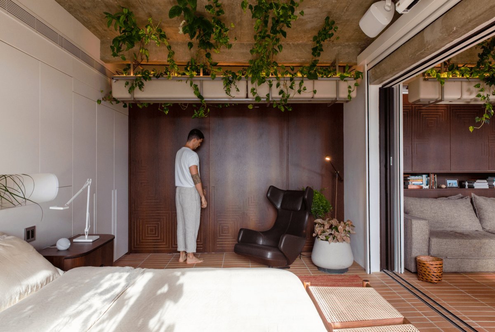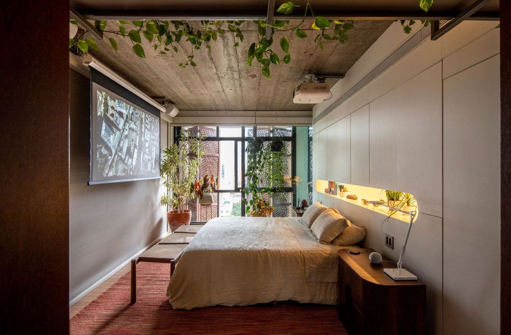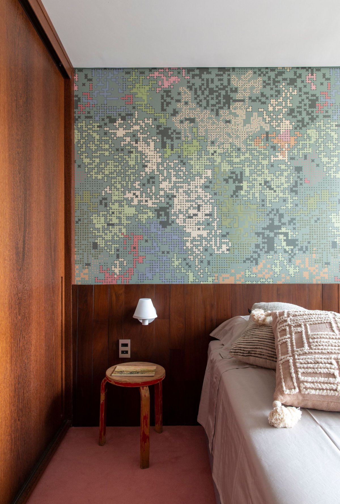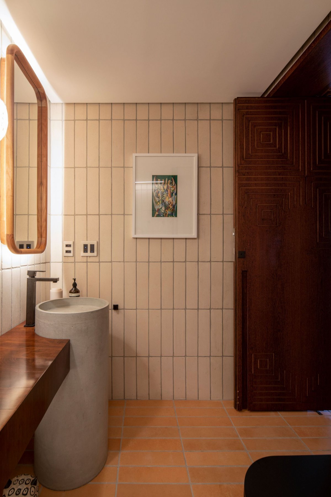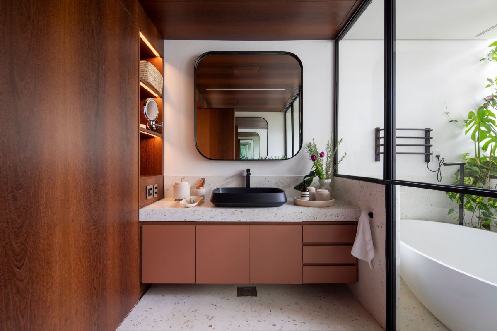
This an apartment immersed in a real urban forest. In the Terrace Apartment, the house management system can be controlled virtually through mobile devices or locally through smart keypads or voice commands,allowing you to set different scenarios,from day-to-day to workstations, parties,or cinema. The residents wanted to live in an apartment with a balcony. As this building didn’t offer this possibility, but as it has a glass facade, and floor-to-ceiling, they decided to transform the entire apartment into a balcony. It is occupied by different species of plants, many of them native to Brazil.
The project breaks with the traditional setting of the apartment which used to reproduce the so-called bourgeois residential tripartition, which originated in France in the XVIII century and which divides the houses into social, intimate, and services areas. A flexible floor plan allows the movement of walls or pieces of furniture and includes the active participation of the resident in its constant resetting. At Terrace Apartment, instead of designing a project based on the rooms, such as the bedroom, living room, and kitchen, Estudio Guto Requena sought to design a house based on its activities, such as working, sleeping, eating, receiving friends, taking care of the clothes, or relaxing. The result is a dynamic and interactive architecture, likely to accommodate different daily practices.
Acoustic glass sliding doors and large panels of automated curtains blurs the boundaries and allow you to create more social or more private moments, integrating or isolating spaces. The kitchen is an example of one of the environments that transforms itself according to the resident's wishes. Integrated into the living room by large pivoting doors, it may also function as a meeting place or workstation multiplying the usual uses for this kind of space. It is divided into a preparation and work area (enabled by a countertop, magnetic board, and television) and a cleaning area, surrounded by a vegetable garden. In the office, the desk and lamp were made from recycled wood from the old floor. They rotate automatically to favor the window view or to receive DJ pickups on party days.
The living room receives a wide cinema with a 120” screen which changes into a meeting room with an integrated camera and microphone for calls. A long-suspended flower box crosses all the integrated environments and draws, together with the floor vases and pendants, a private biome. The intense presence of vegetation is capable of creating a specific microclimate, reducing high temperatures, and improving air quality, important premises in a city like Sao Paulo.
Research on parametric design is one of Estudio Guto Requena's passions, present in the majority of its projects. Facing all the environments of the front facade, a wooden panel of the sucupira kind (a native Brazilian species) draws a transition between the more collective areas and the more intimate ones. This wooden panel, in addition to paying tribute to the building itself, adds texture to the wide balcony and dialogues with several pieces of parametric furniture, such as the Attraction buffet, the Turing rug, and the Heart Wall art installation, all creations signed by Estudio Guto Requena. The Heart Wall installation is the core of the house.It was shaped to create cocoons that house.lights. In each cocoon, there is a LED dot that lights up synchronized to a person’s heartbeat, making up a constellation of pulses.
- Interiors: Estudio Guto Requena
- Photos: Maira Acayaba

