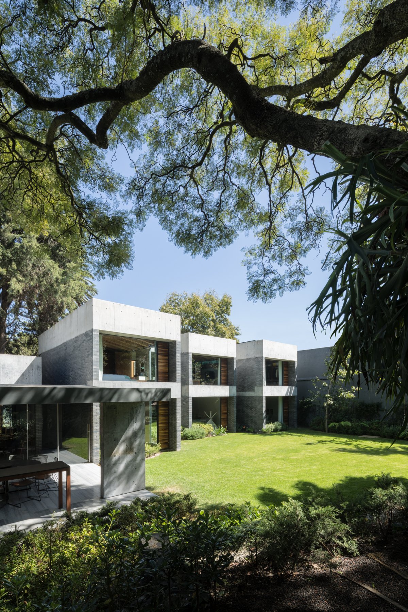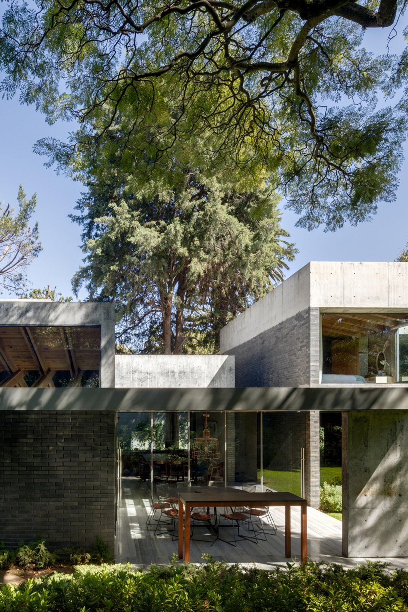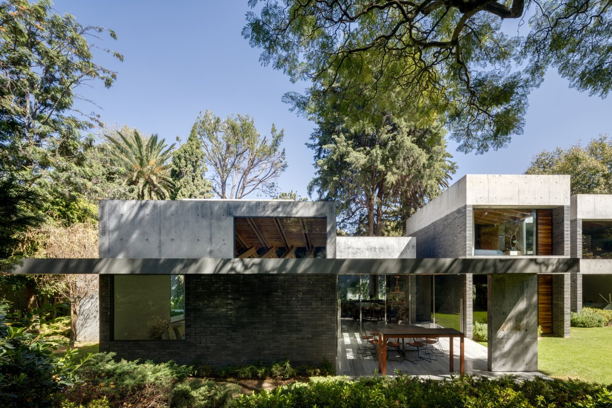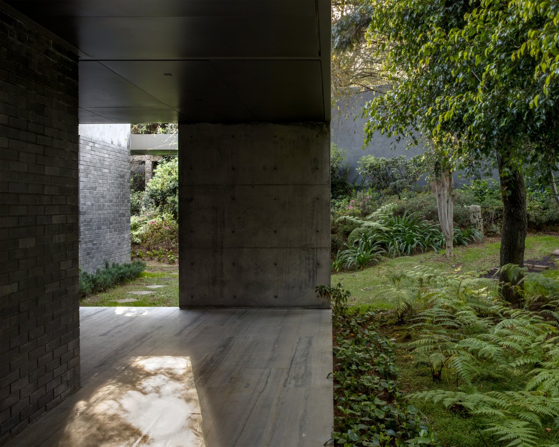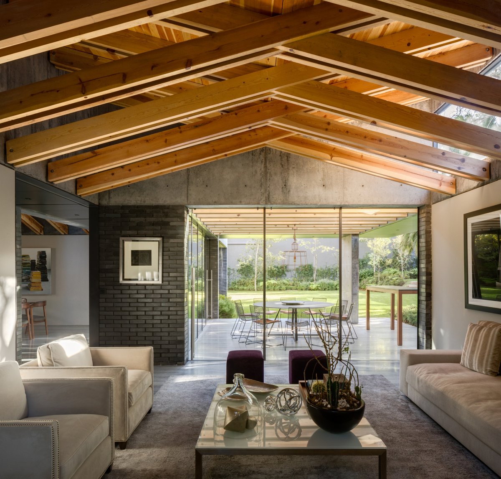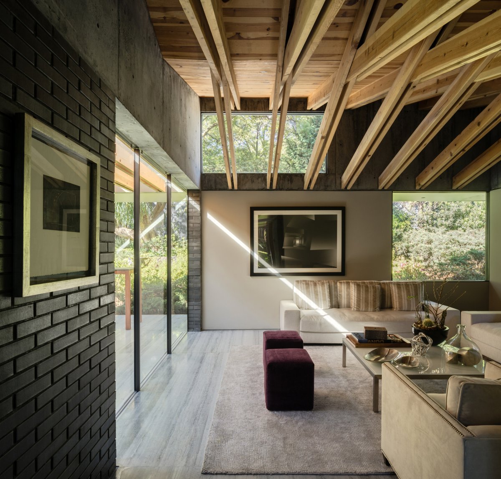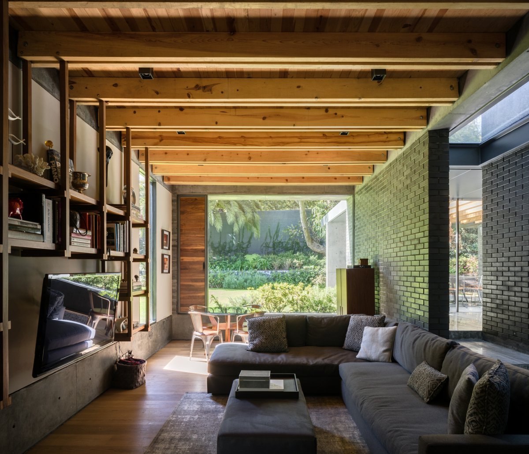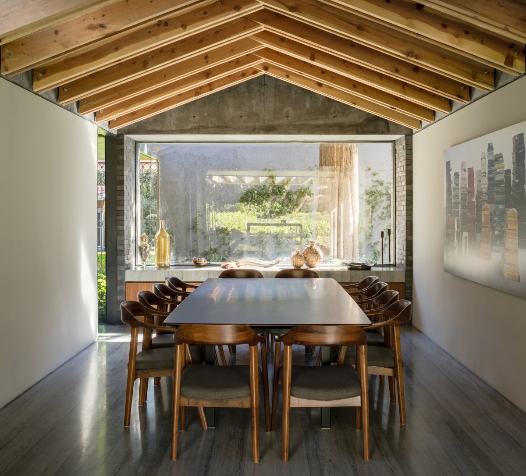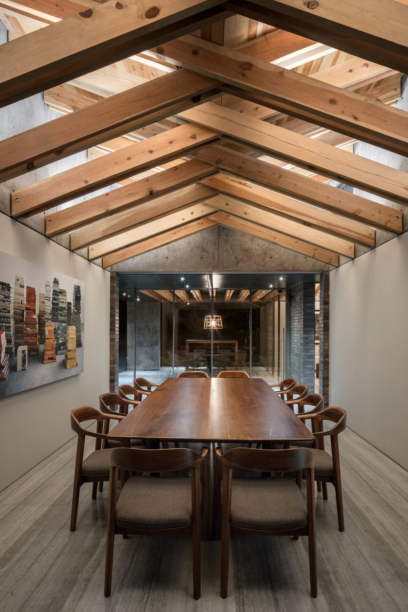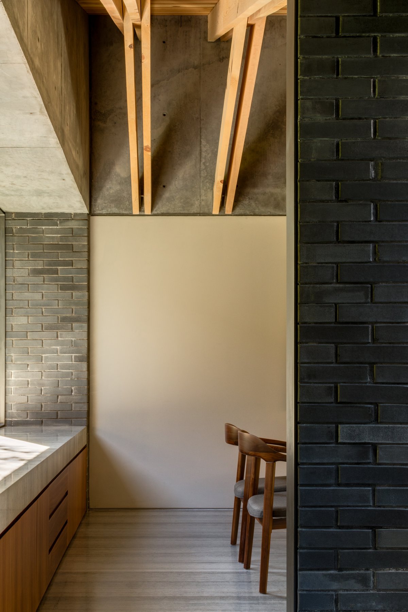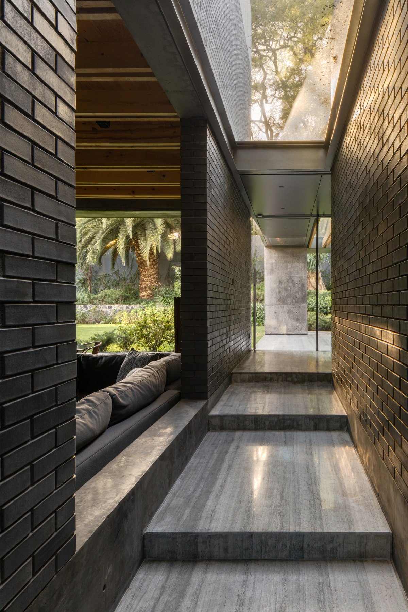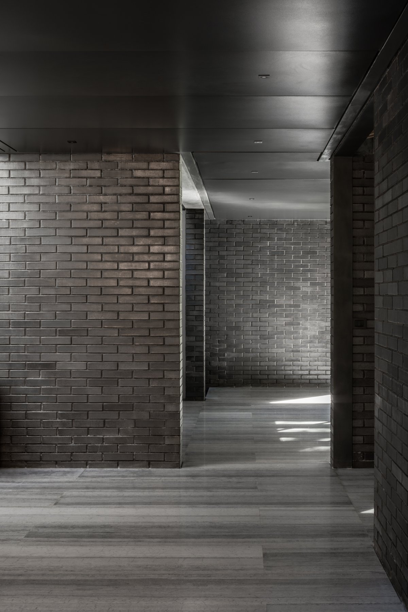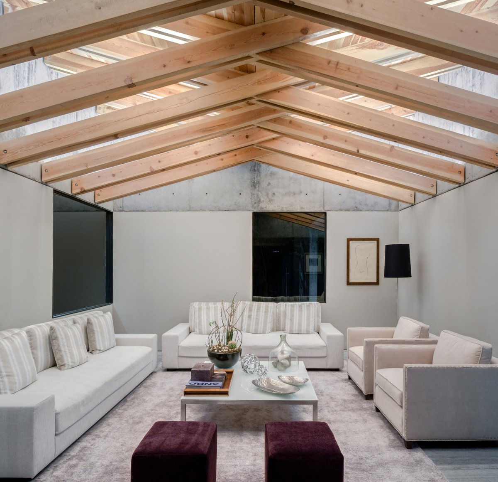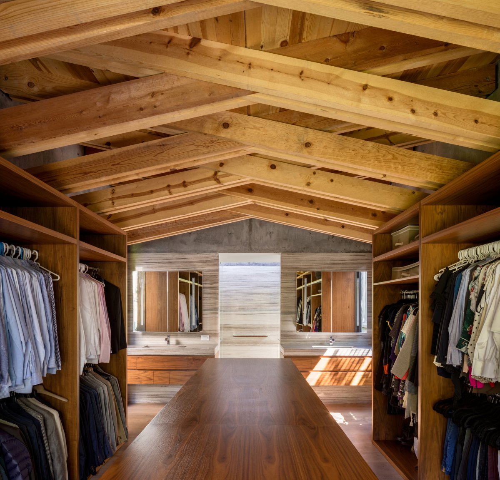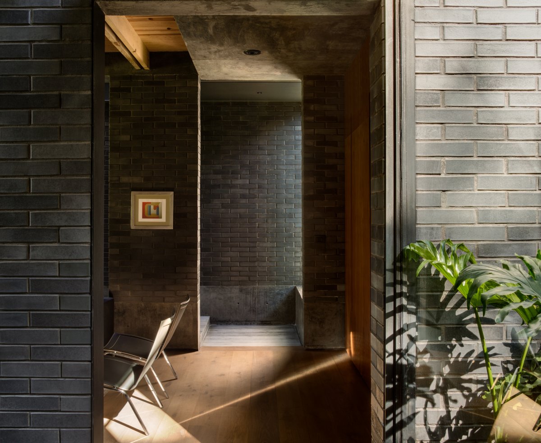
CMR House, designed by Mexican design studio Estudio MMX, has defined spatial units and open spaces. The plot on which the project is located features the extraordinary garden of an old house, exploring the fragmentation of the program by placing it directly on the strength of the natural environment.
The project called for the total volume to be disturbed, dispersed and then distributed alongside the garden. The volumes are connected by transitional spaces that frame views of the garden and encourage users to stop as they walk through the house. The subtle and continuous connection between the exterior and interior spaces blurs the perception of spatial boundaries.
While the public spaces of the project have a direct relationship with the garden, a series of spatial and level changes establish varying degrees of intimacy. When it reaches the rooms above ground level, the inhabitants are able to think about the garden from another perspective while gaining a sense of intimacy.
The chosen materials, simple and neutral colours, respond to the desire to see the garden as the main player of the site. Whereas the house is presented through contrasts and clear geometries. However, light, shadow and color still come from those extraordinary landscapes.
- Architect: Estudio MMX
- Photos: Rafael Gamo
- Words: Gina

