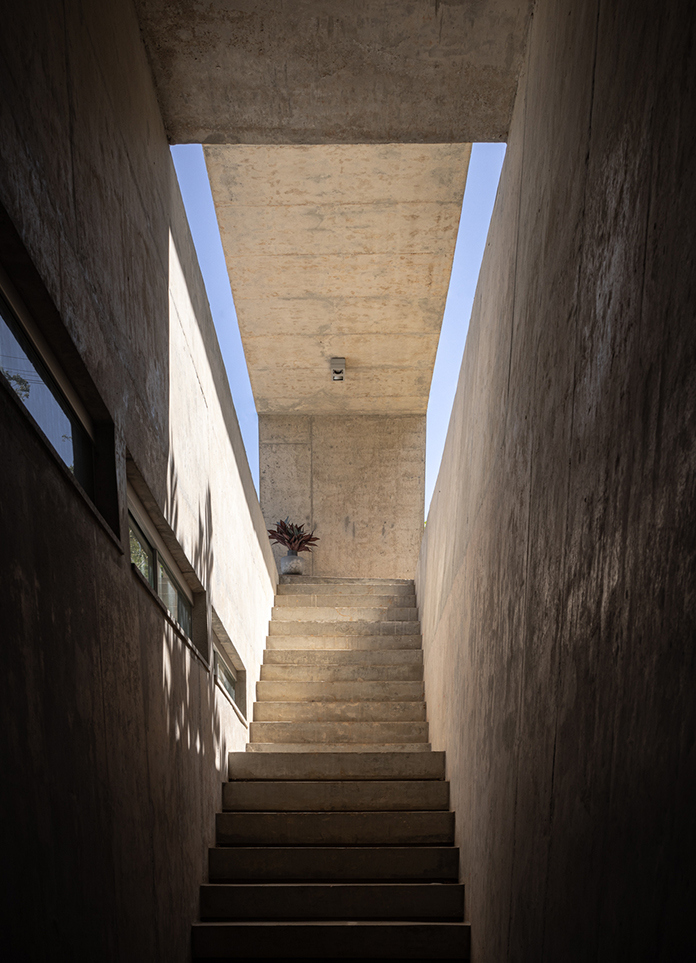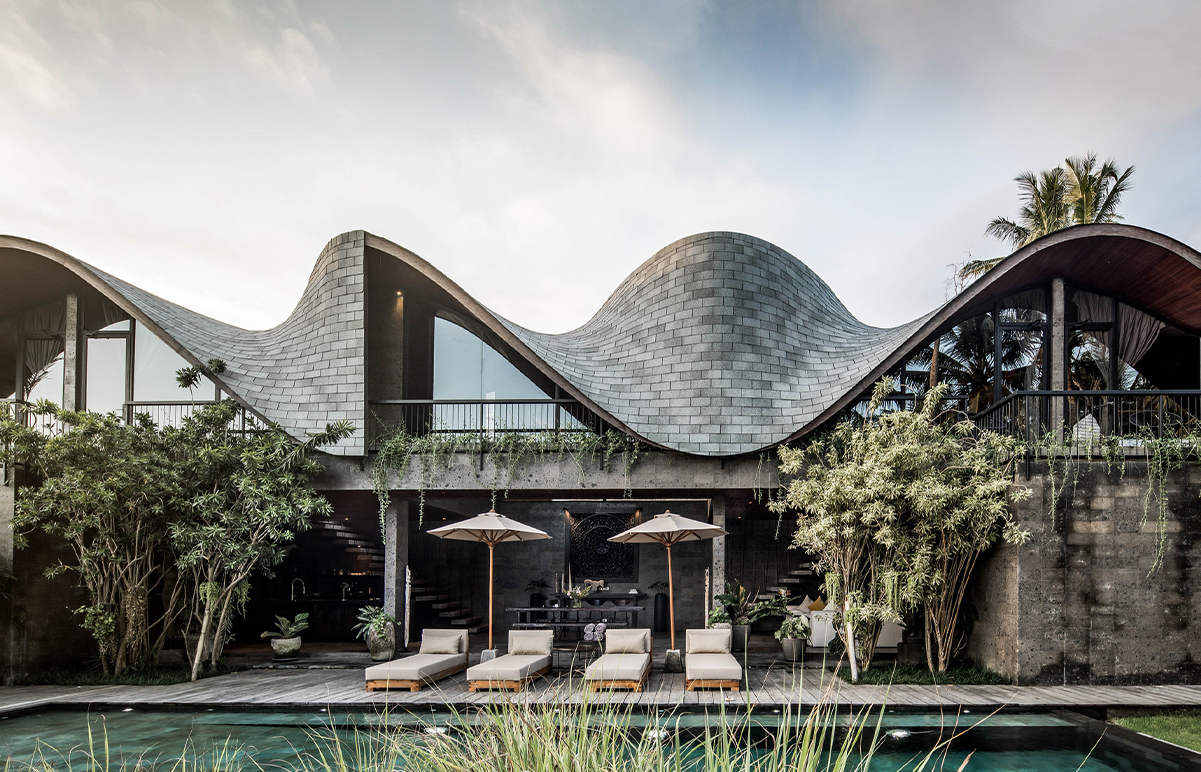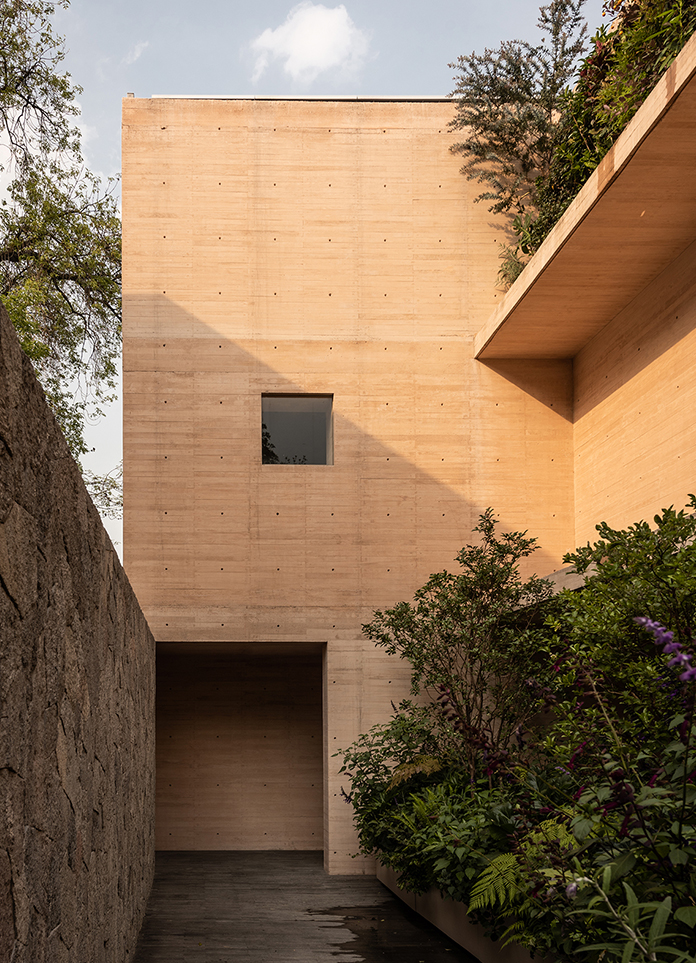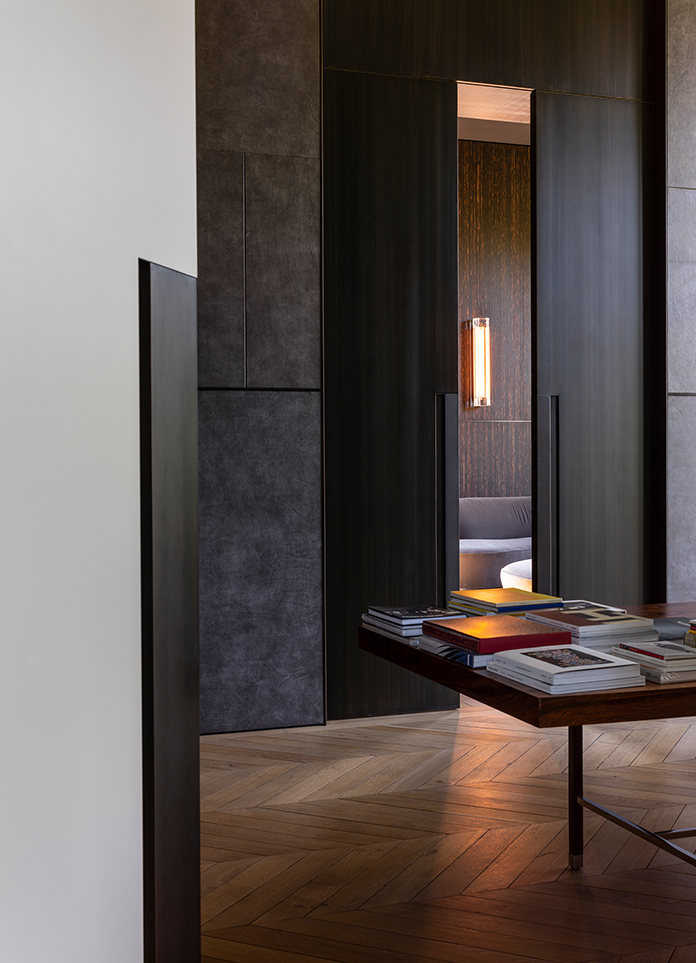
"A house of concrete and glass in the forest."First premise expressed by the owners, this assumption grounded all design decisions at Blendahaus, located in the surroundings of the city of Brasília. Likewise, he guided the design on difficult terrain, with 9 meters of unevenness, surrounded by an ecological reserve of native vegetation - a suspended pavilion 28 meters long.
The house is practically unnoticeable. Due to the rugged local geography and the pavilion layout adopted, the roof becomes a square that advances over the forest and, at the same time, is a ground that offers different occupations and the enjoyment of the bucolic atmosphere of the place. The only perceptible element from the street is a simple marquee that protects the access stairs and the water reservoir, signaling access to the residence located below -3.50 meters. The intention was to make the work, once completed, perfectly integrated into the landscape, as if it were part of it.
Sequentially arranged in an east-west orientation, that is, from the street towards the forest, the spaces that make up the residence are sometimes more open, sometimes more sheltered. Located next to the containment curtain, the office and the laundry are arranged as a programmatic nucleus with a greater degree of privacy. Kitchen and living room are located in the central plot, enjoying unrestricted integration with each other and with the surroundings. Finally, the intimate areas, in balance, are inserted next to the body of the trees in absolute symbiosis with the riparian forest. Carefully calibrated, these spaces cherish the communion between light and shadow, between sharing and protecting, between the natural and the built.
Imagined as a plastic expression of architecture, the structure formed by a pair of main beams in reinforced concrete, each measuring one meter and forty in height, supported by only four pillars. With the arrangement of the upper and lower planes of solid slabs, two sets of transverse braces are used that serve as skylights for zenith lighting for the bathrooms and benches for the terrace. In this tenuous balance, two pairs of metal rods are articulated: the first, between the two axes of columns and, the second, on the 7.50 meter balance at the end opposite the street, restricting the contact with the ground as much as possible and suspending the set in level with the reserve.
- Architect: Estúdio MRGB
- Photos: Joana França
- Words: Qianqian
















