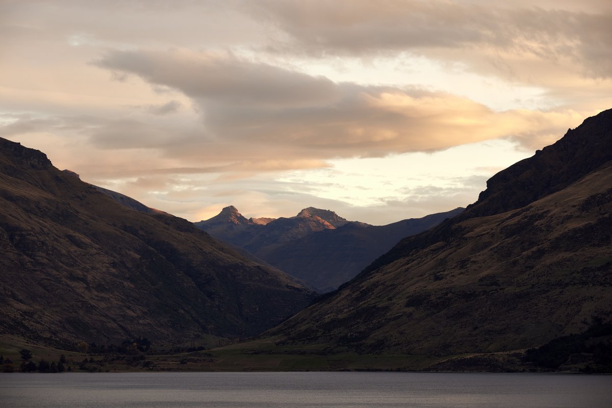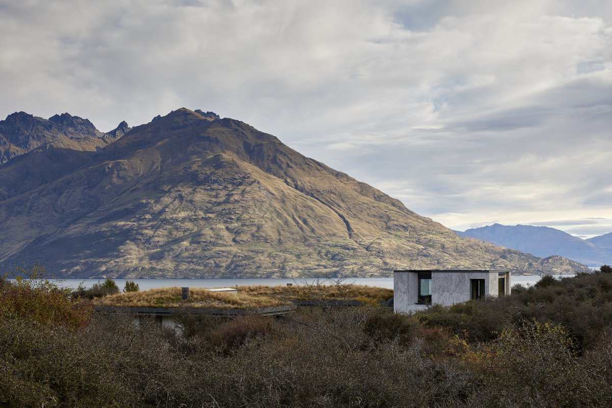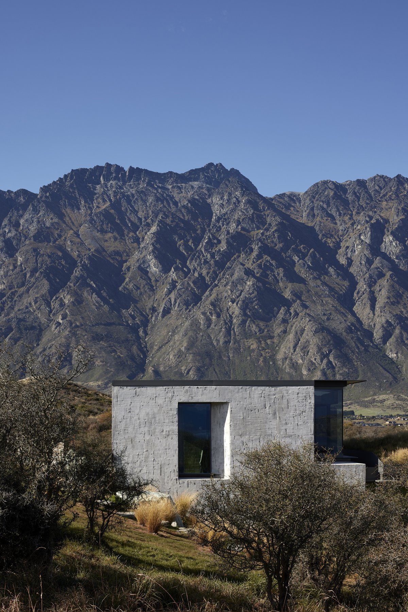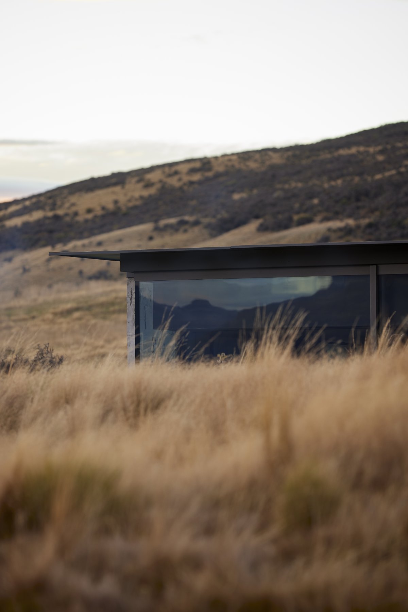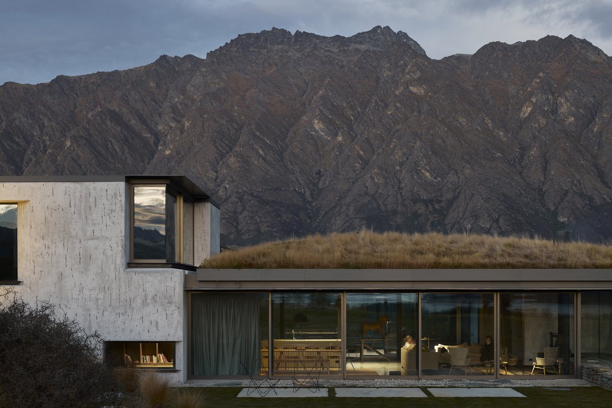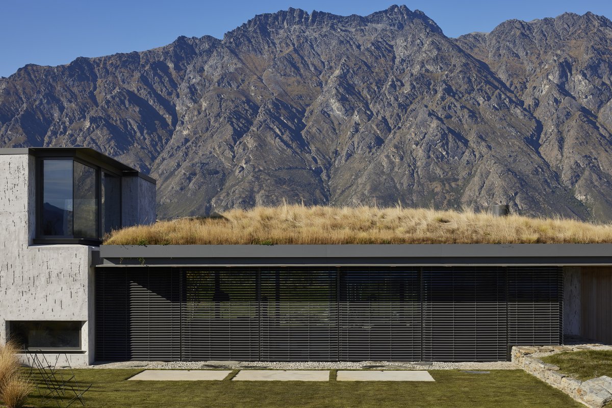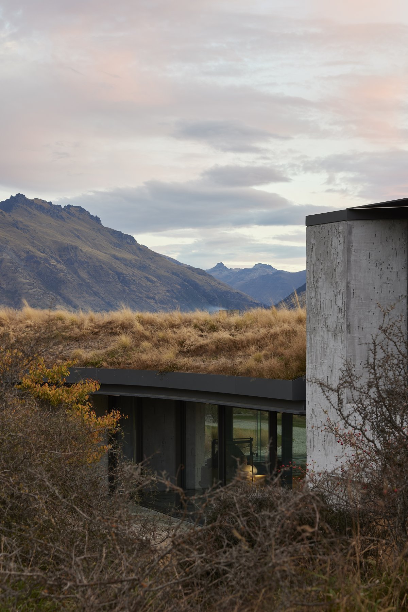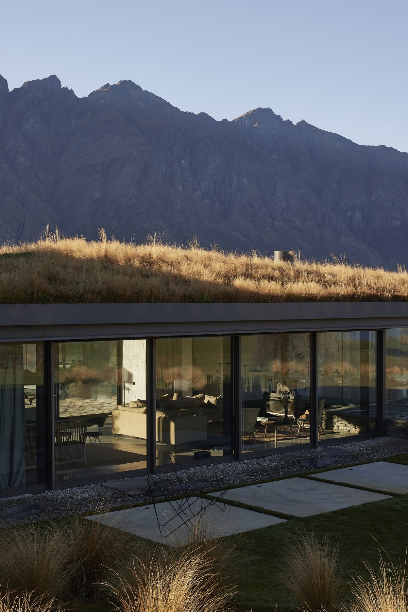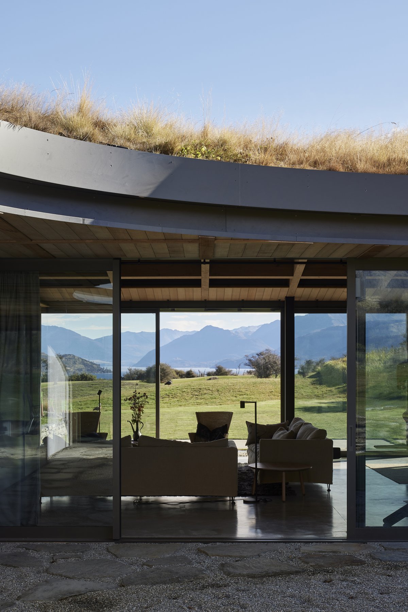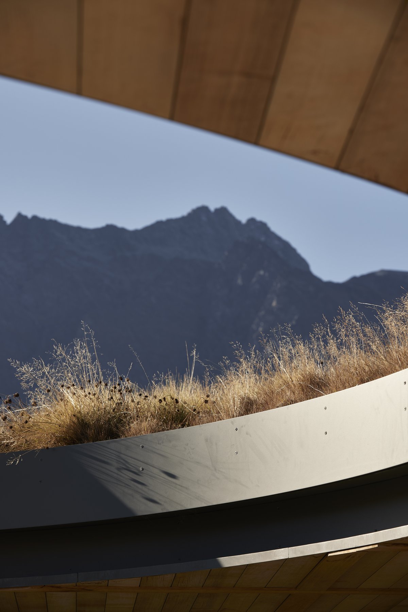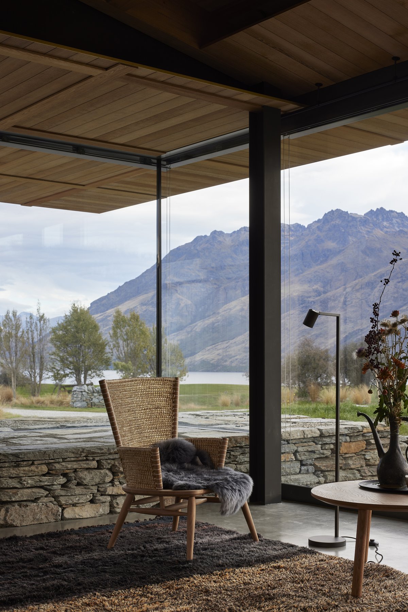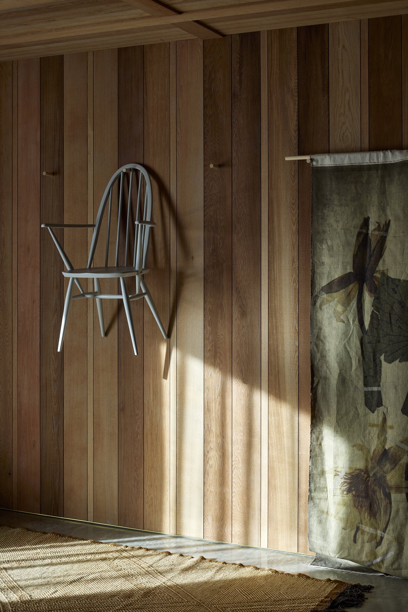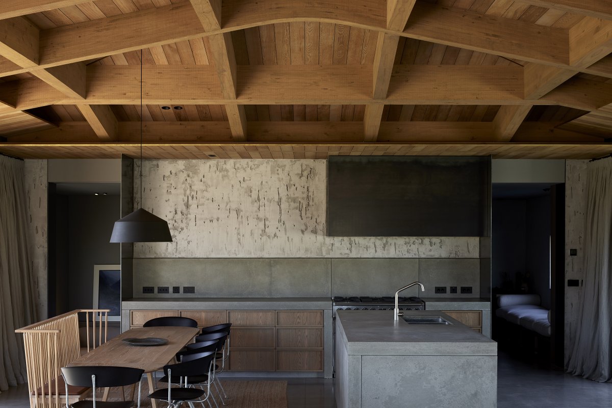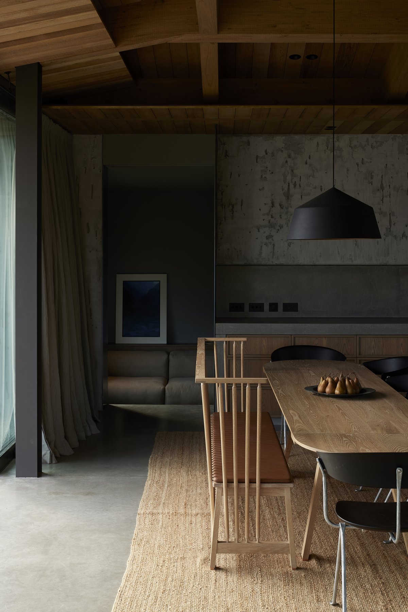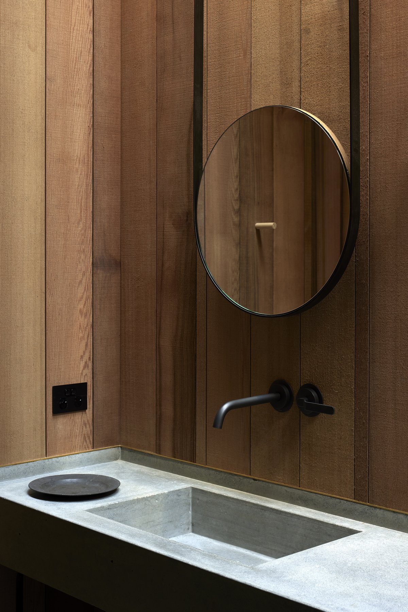
Matagouri House sits between the foot of the Remarkables mountain range and the edge of Lake Wakatipu. The spaces are sited between two natural mounds in the surrounding tussock.
Two cubic masonry structures anchor the house. Between these forms, interior spaces are laid out around a sheltered courtyard, under an engineered timber roof plane. This plane carries a planted tussock green roof and is shaped to marry into the natural landforms.
The locally sourced engineered timber structure and planted roof strategies respond to the ambition for a sustainable, responsible occupation within this harsh alpine environment.
- Interiors: Fearon Hay Architects
- Photos: Simon Wilson

