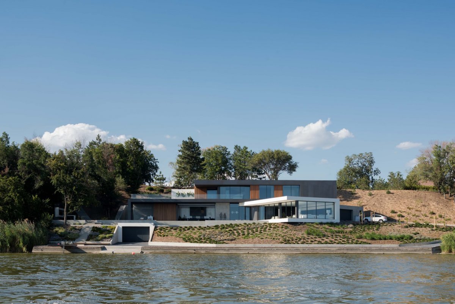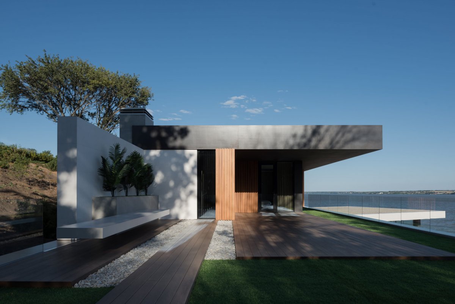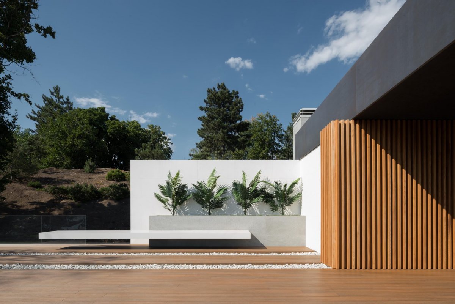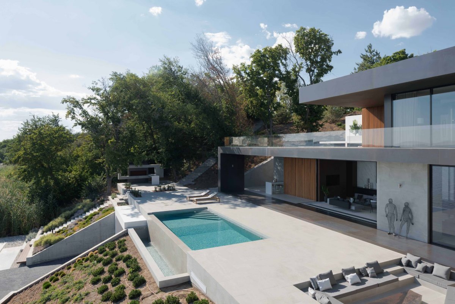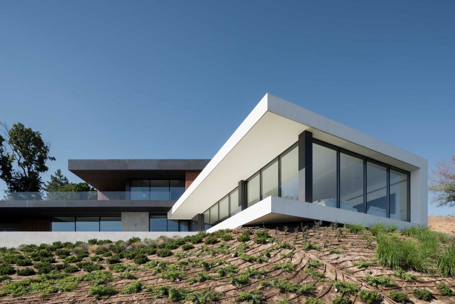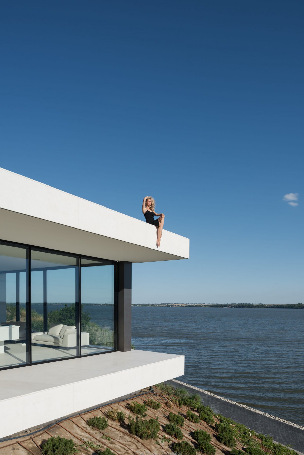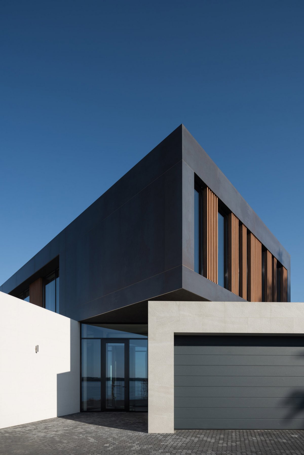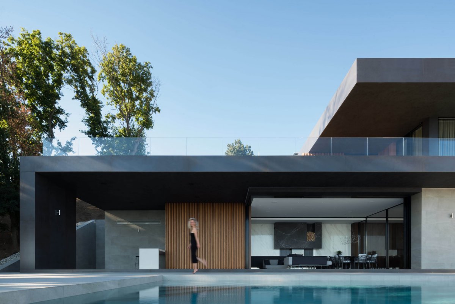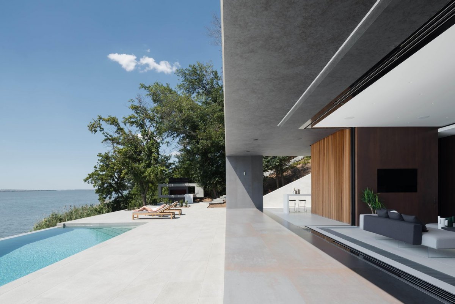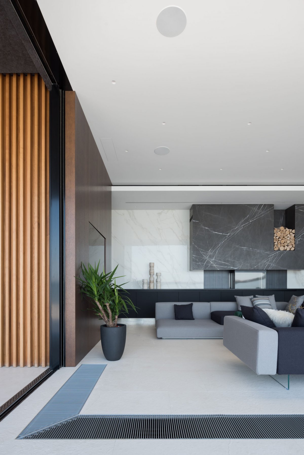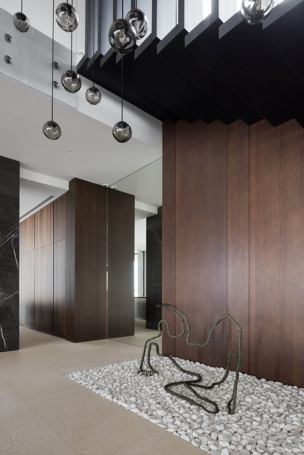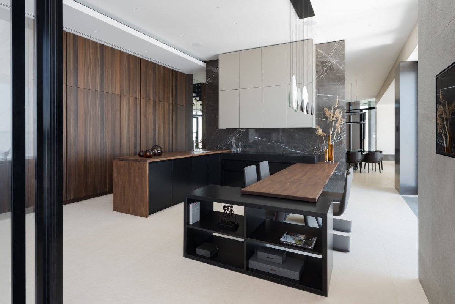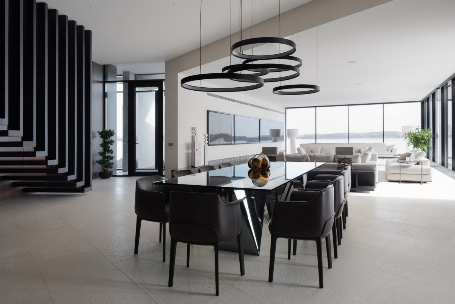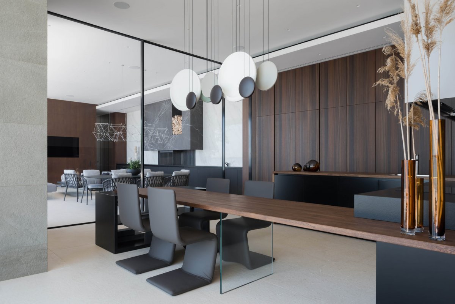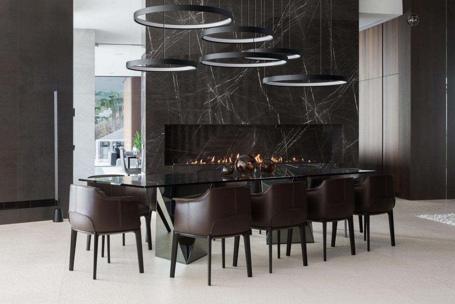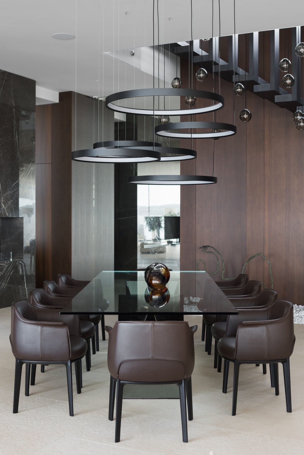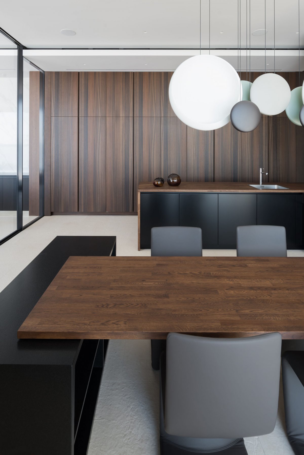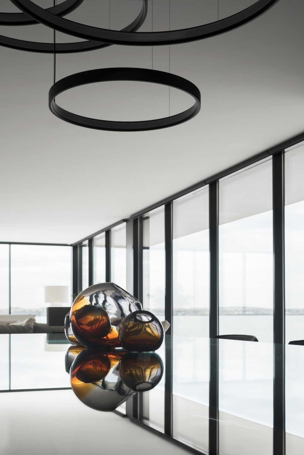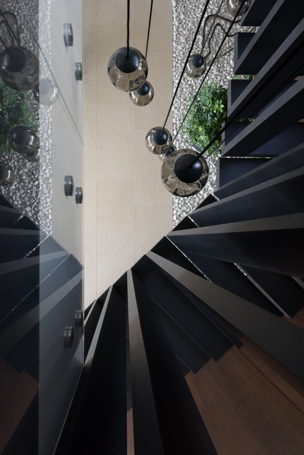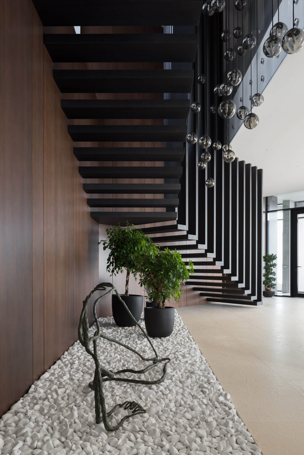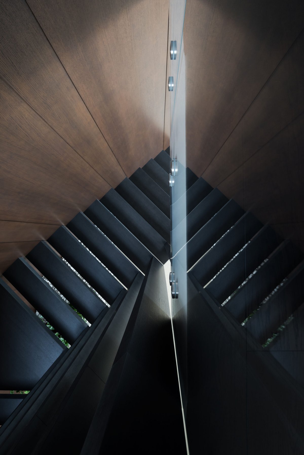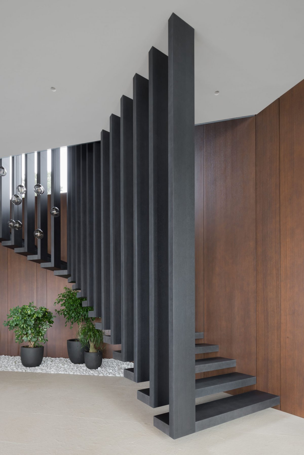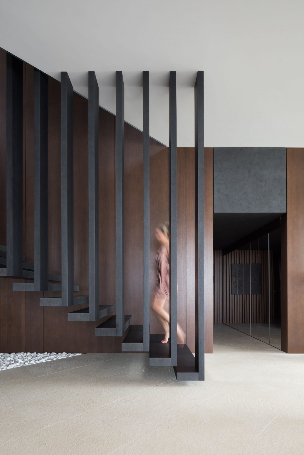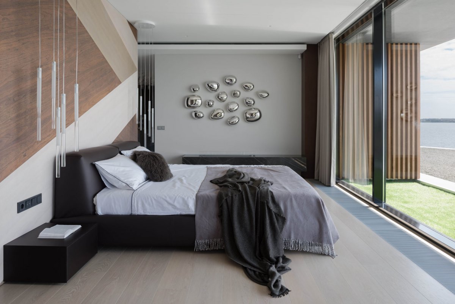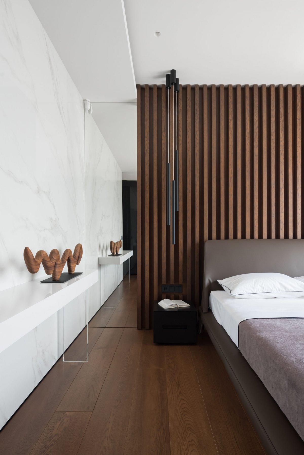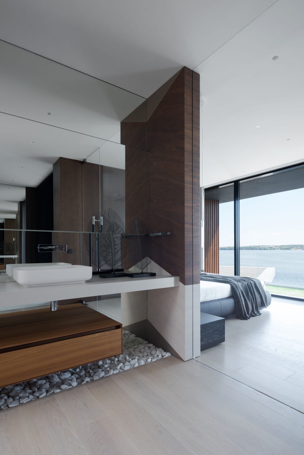
This modern lakeside residence is built as a square box on stilts at the bottom, standing beside a beautiful green lake. The cool tone creates a modern and elegant living environment. Through the interspersed design of building blocks, Alexandra Fedorova is rich in varied architectural structure, which is more rhythmical and concise with lines, which perfectly fits the aesthetic consciousness of contemporary local culture.
The entrance of the building is simple and atmospheric, and the simple wooden grating increases the natural and comfortable temperament. The warm wooden elements of the facade contrast visually with the deep blue sea in the distance, and the light reflects on the water of the outdoor pool at night.
The large horizontal hall design makes the space more open and fashionable, and the French Windows can be opened and closed to introduce the excellent sea view and enjoy the open visual experience. The integrated design of eating and living room stretches the perspective of landscape, making the whole space scale stronger, and the circular ceiling adds a sense of fashion. Black staircase design has a sense of rhythm very much, see from the side as row upon row of notes, step by step, layer by layer, with different size of the ball chandelier ornament, the whole space is rich and interesting.
The bedroom is designed with French Windows that can face the sea view, and the background wall of the head of the bed is geometrically spliced with different materials. With calm soft outfit, a minimalist and stylish rest space is created. Due to the high elevation of the house, the roof terrace of the white building block is used as a leisure terrace. A simple diving platform is designed in front of the house, which can be easily enjoyed at home.
- Architect: Fedorova Architects
- Interiors: Fedorova Architects
- Words: Xran

