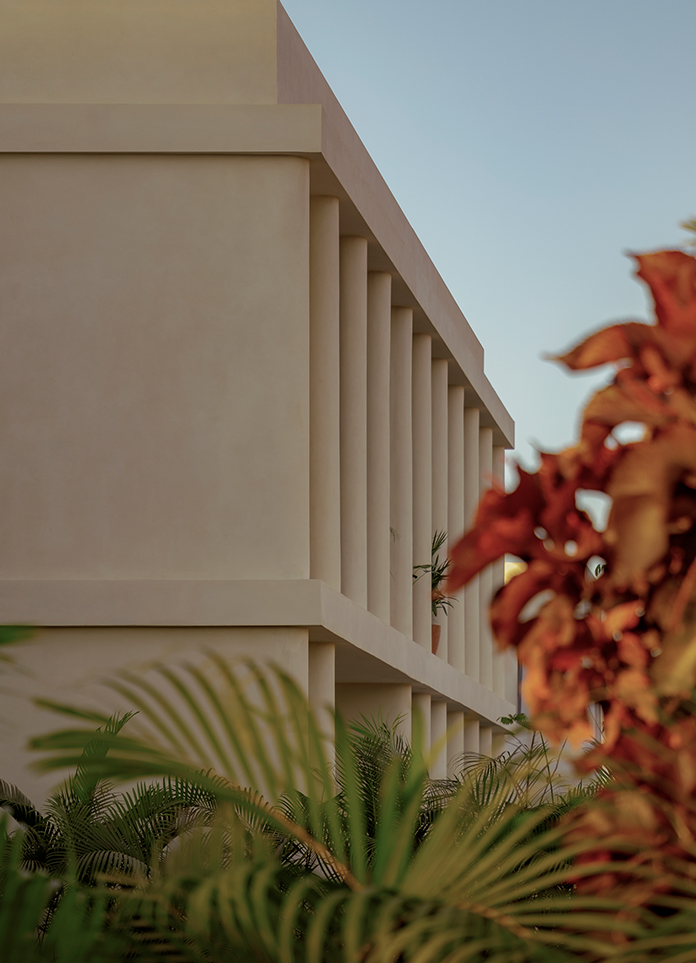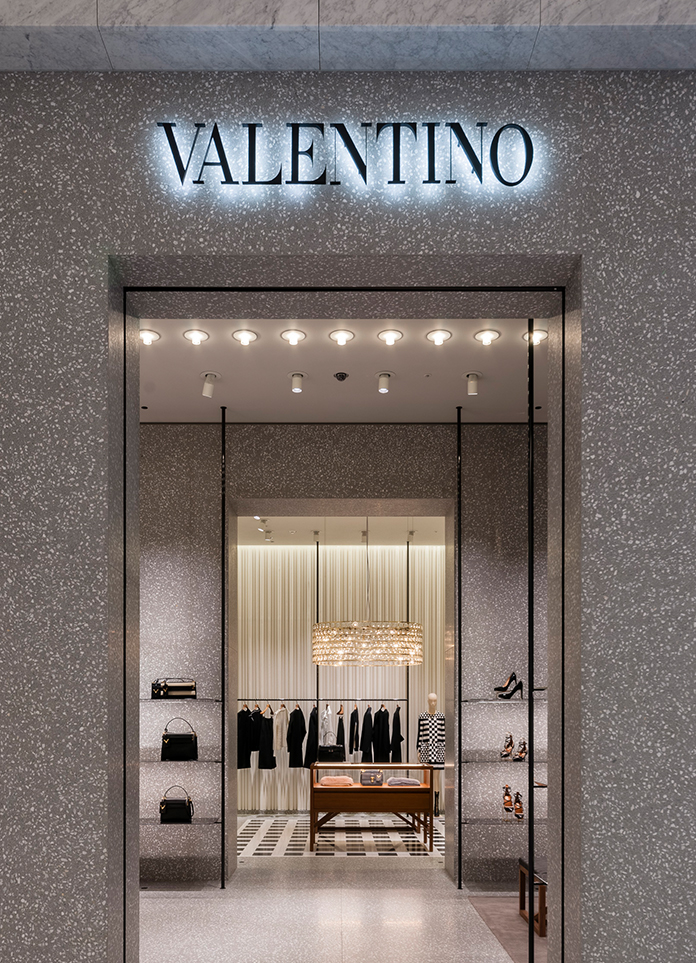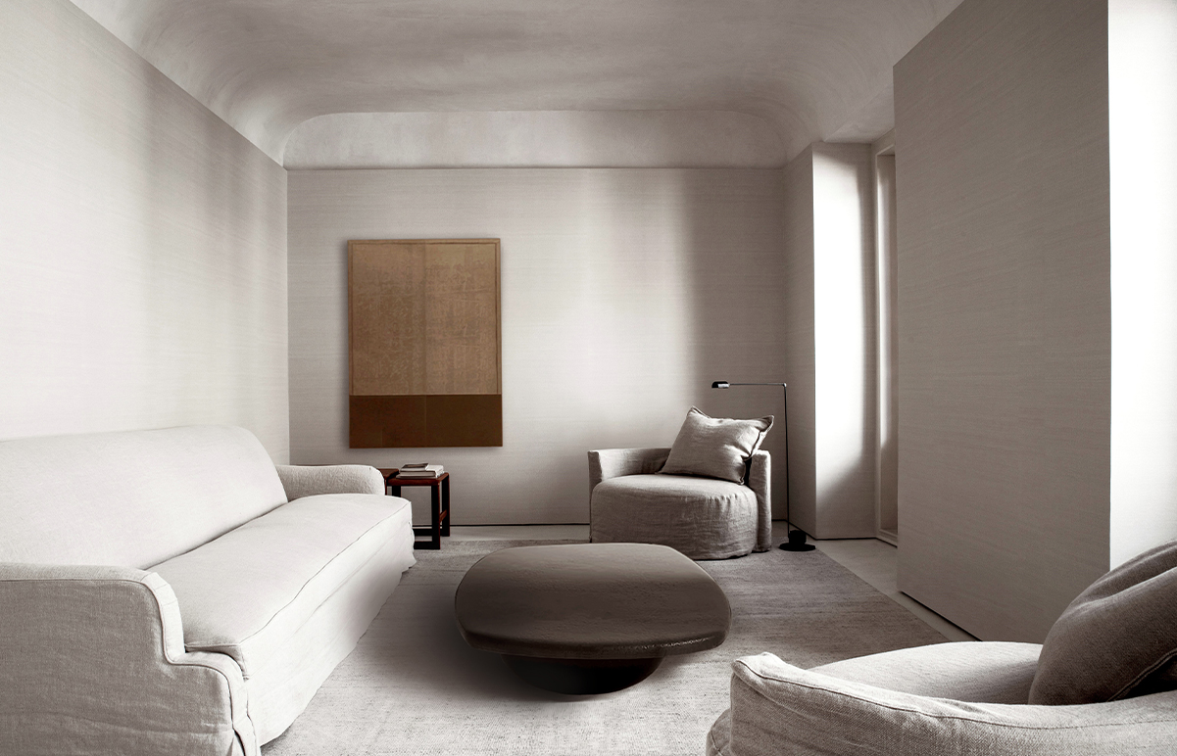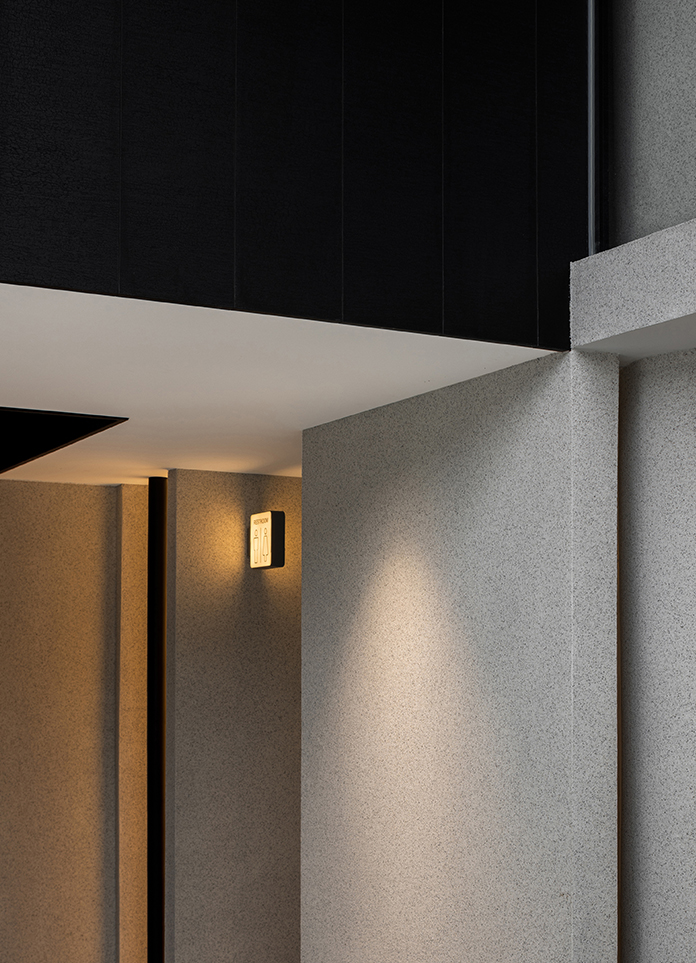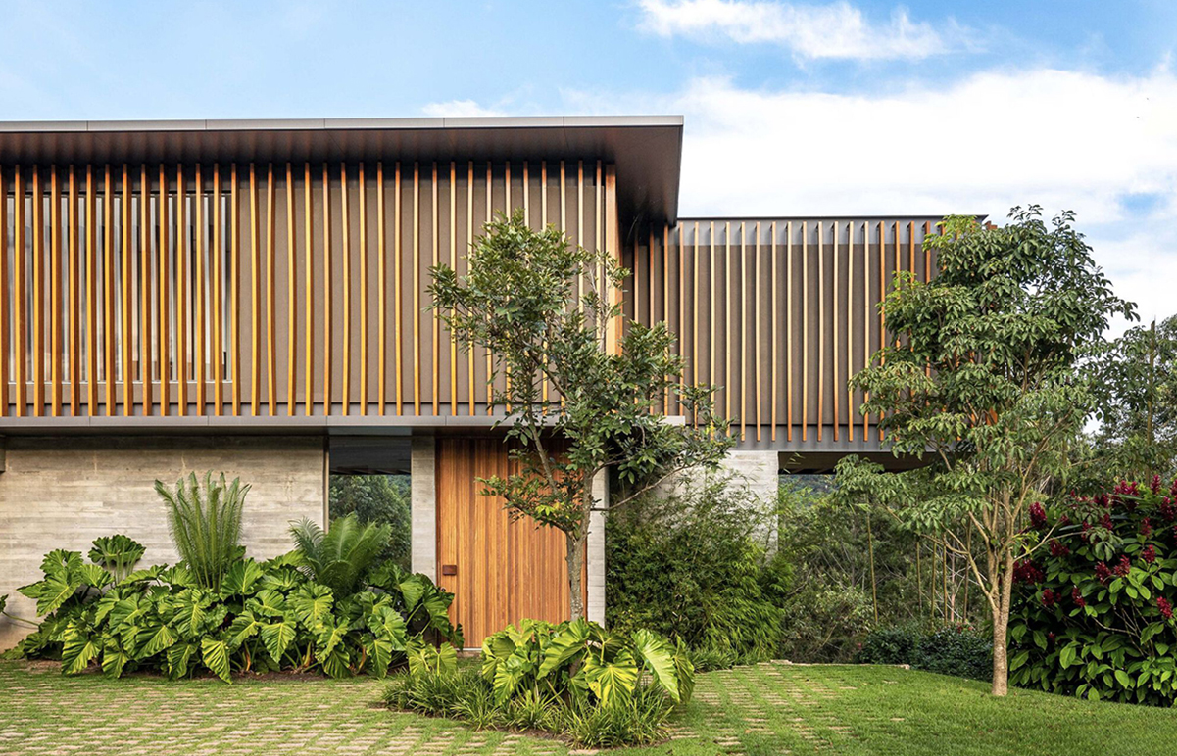
On a site of 669m², and a challenging 8m slope, the architect was given the mission to design a single-family residence that best accommodates this challenging area.
The architect decides to distribute the project on 3 different floors, being the access level as a social ambient, the first floor as strictly private, and the basement that takes place part service.
The separation of the program in these levels occurs so that the most used environments contemplate the landscape, while the basement it allows direct access to the vegetation area in front of the land, as it is hidden by the floors above.
The residence adds value in the warmth with the external embrace made by the wooden slats, and the use of the material internally in the ceilings, marrying the simplicity of concrete with the coziness of wood. The opaque plans guarantee the privacy of the residence in relation to the entranceway, and the transparent floor-to-ceiling plans receive all the visual connection with nature that privileges the terrain in all its visual extension.
- Interiors: Felipe Caboclo Arquitetura
- Photos: Manuel Sa
- Words: Qianqian




















