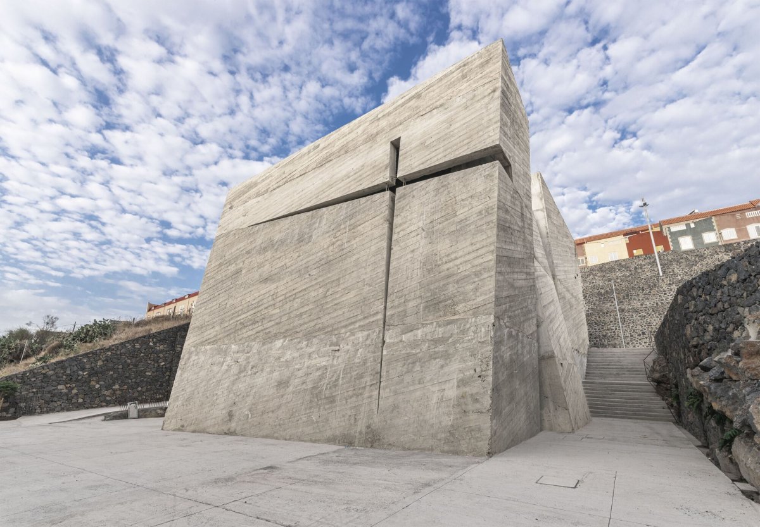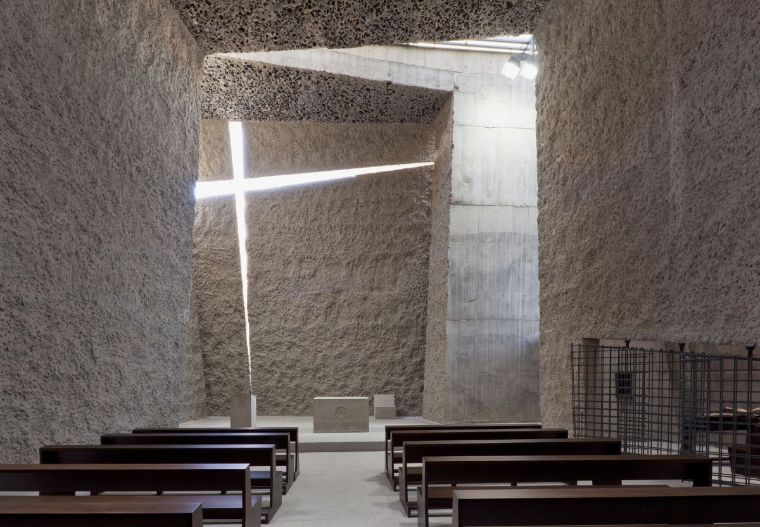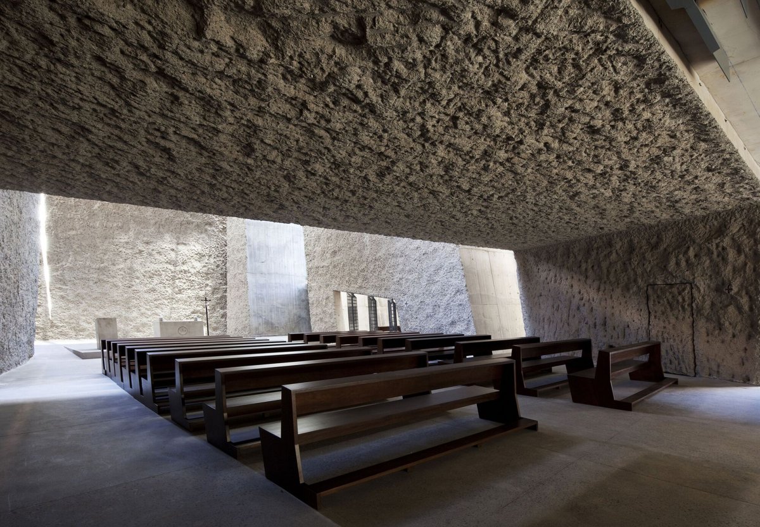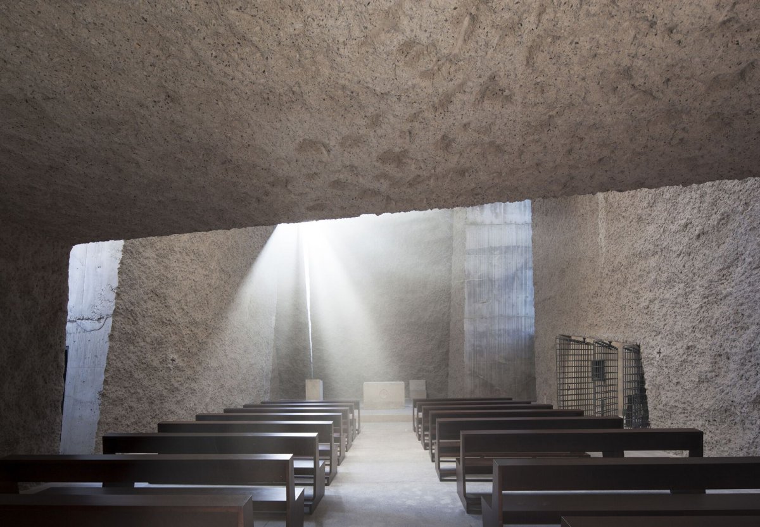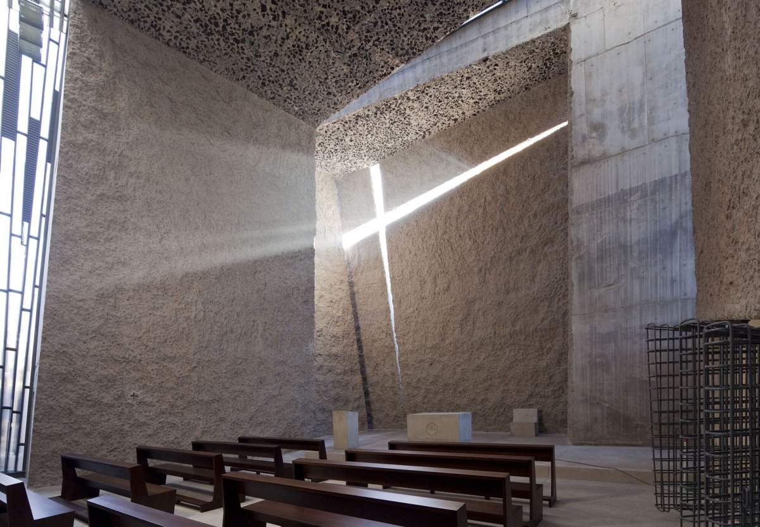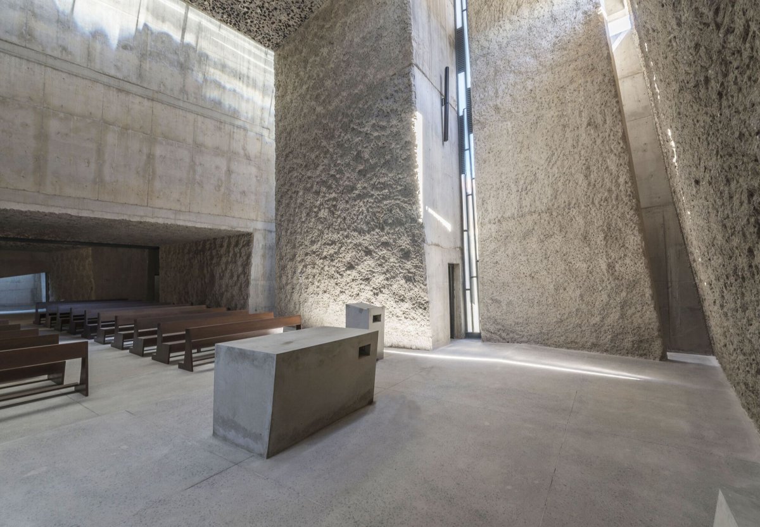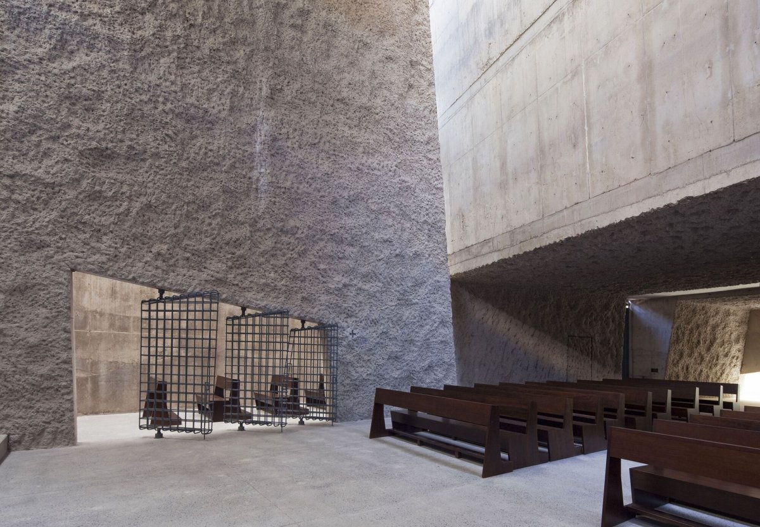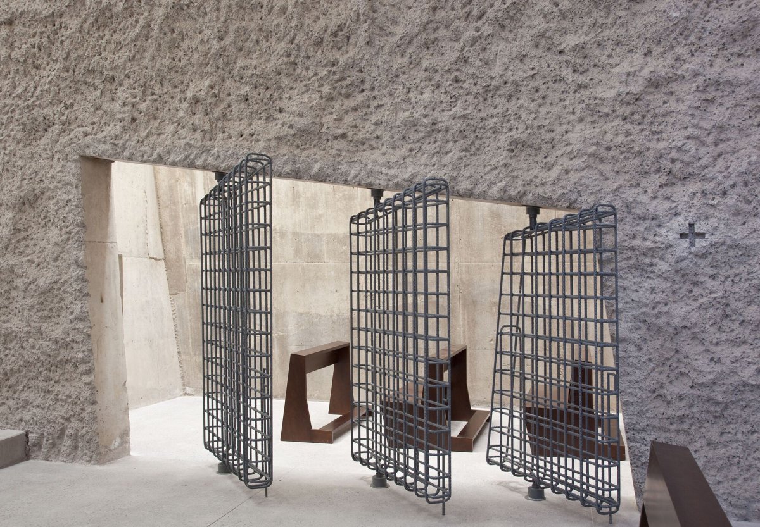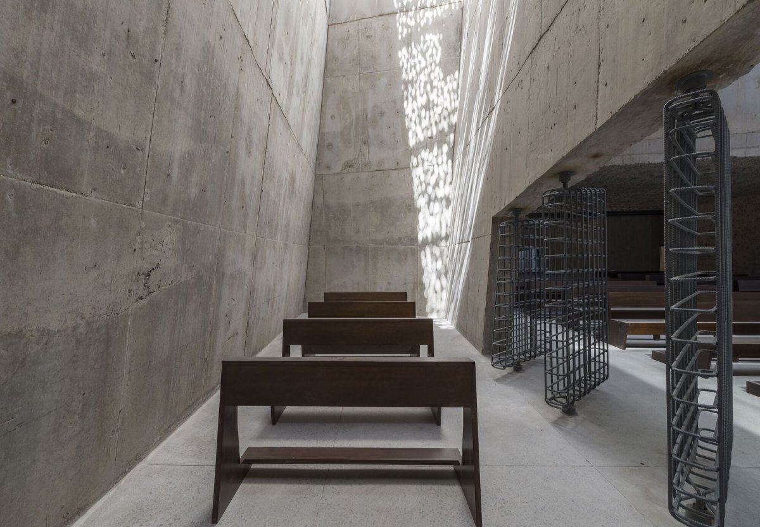
The construction of a Holy Redeemer church in Spain, which took more than 15 years to complete, overlaps with the renovation of Las Chumberas, a community of 670 houses organized into 42 blocks since the 1970s, Later shopping centres and industrial buildings were added.
With the ongoing support of the project's founder, Bishop Tenerife, as well as sponsors and residents, Fernando Menis envisions the church as a necessary catalyst for the urban and social changes that are taking place in the region. In his vision, the new building should be created in a place where there is nothing, which helps to give Las Chumberas a reference space with its own identity in the chaotic urban fabric. The resulting compound includes a church, a community center, and a public square surrounded by greenery, that is, a place where neighbors need to meet in public.
The building is a model of collective action in the way it is funded. The lopsided rhythm of remittance actually determines the construction logic of the project and its subsequent execution: a compound consisting of four independent modules and their surroundings, has been delivered in stages. The community center, located in two volumes of the four-volume building, was completed in 2008 and has been in use ever since.
Inspired by the geology of the volcanic island, the building is embedded in the ground and its four massive volumes resemble giant restless rocks. The rough texture of exposed concrete contrasts sharply with the traditional residential environment. It was as if a geological phenomenon had taken place in the suburbs, as if nature were at war with mediocrity. Its rock volumes are separated by narrow cracks filled with metal and glass sculptural structures through which sunlight enters, abandoning all superfluous elements of the building to create an austere and stilted courtyard.
- Architect: Fernando Menis
- Photos: Patri Cámpora Simona Rota
- Words: Gina

