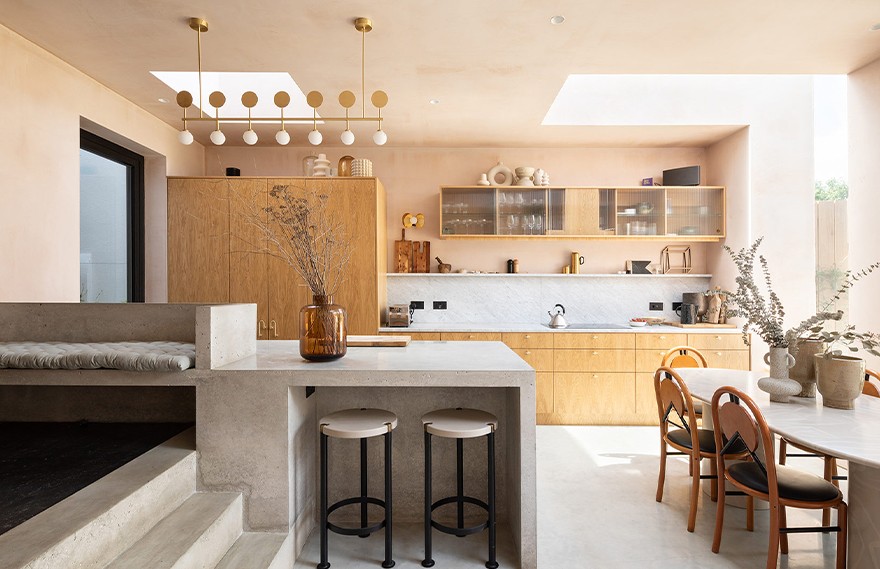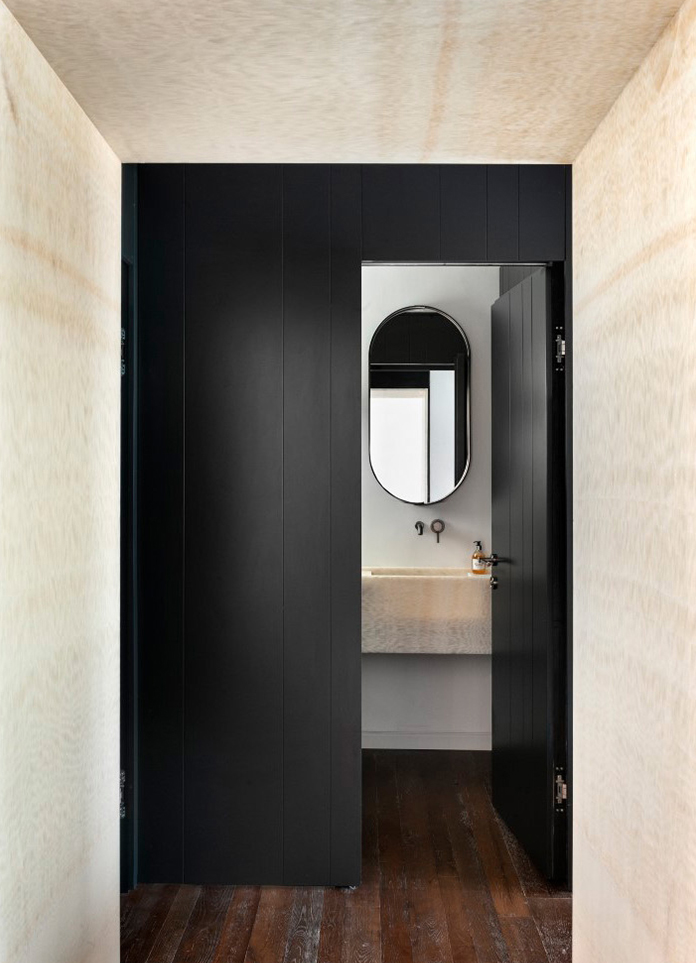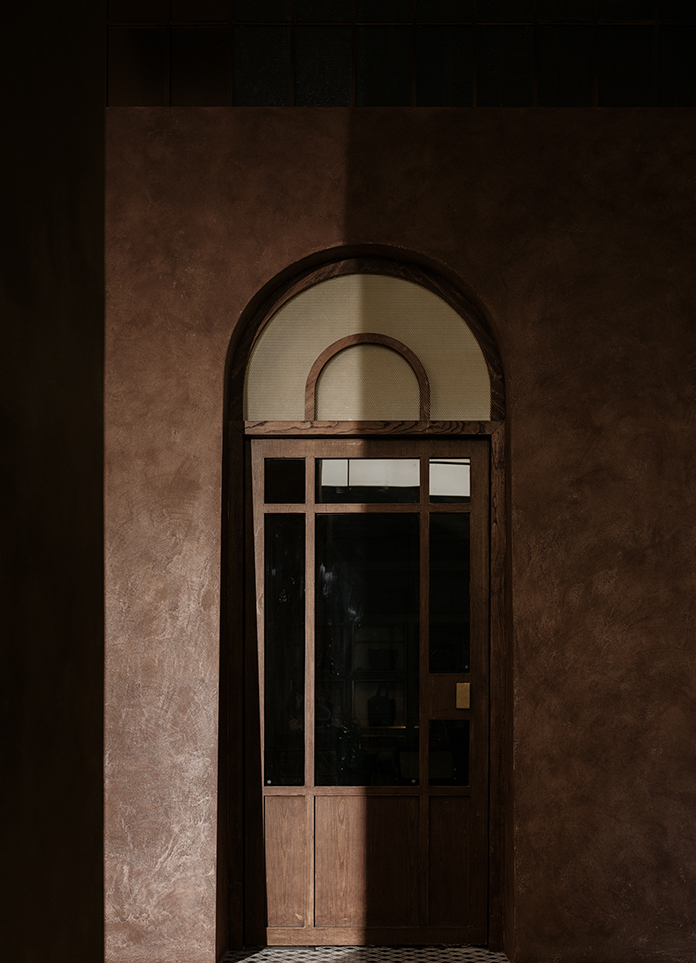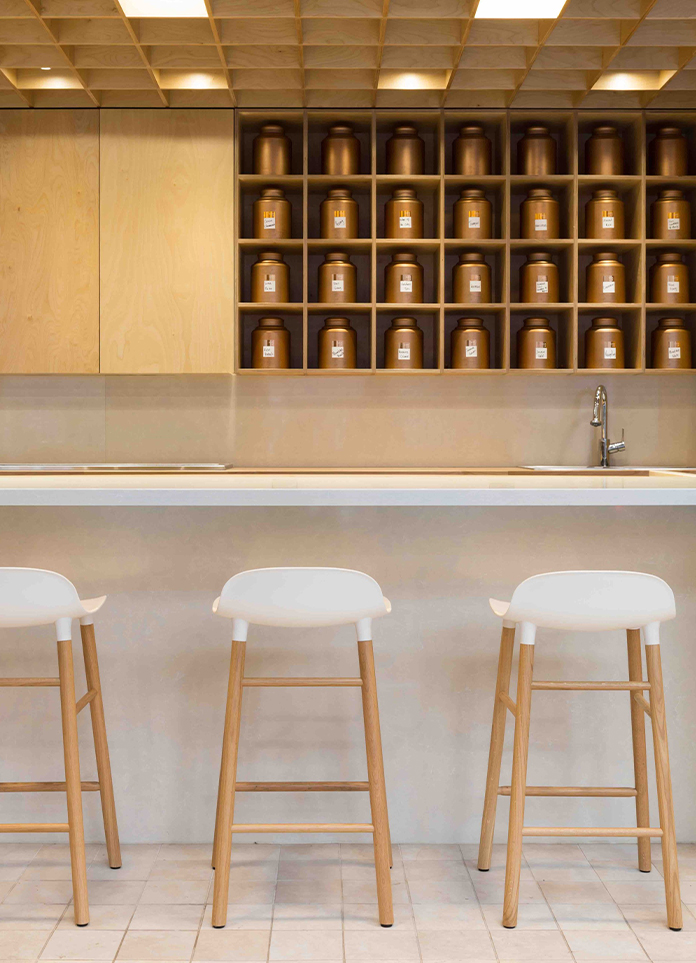
A Victorian modern House called Tsubo Niwa House in London, UK, designed by local architecture and interior design studio Fraher and Findlay. The design response was to introduce a courtyard within the plan of the living space to help clarify the relationship between the existing house and the new building. The rear extension sits quietly at the back of the building and connects to the garden. The pop-up bag seats by the window provide some extra head height for the kitchen and align the views between the original reception room, Tsubo, kitchen and garden.


















