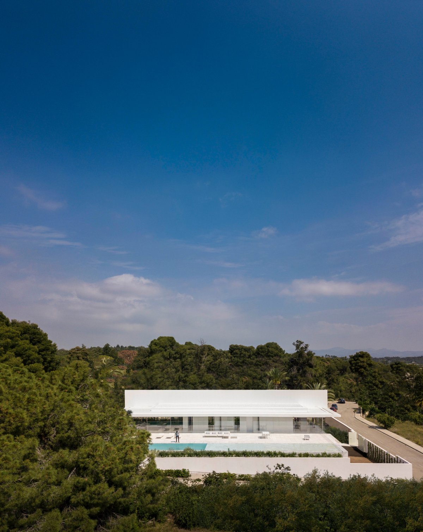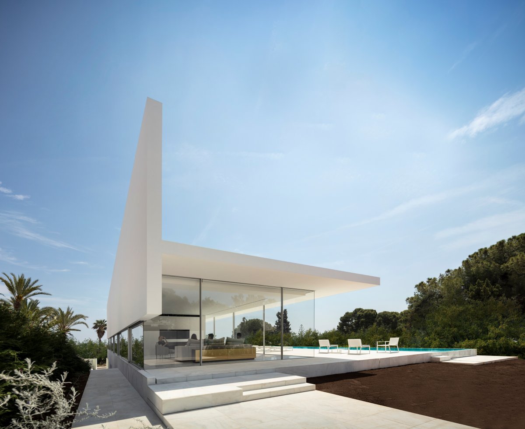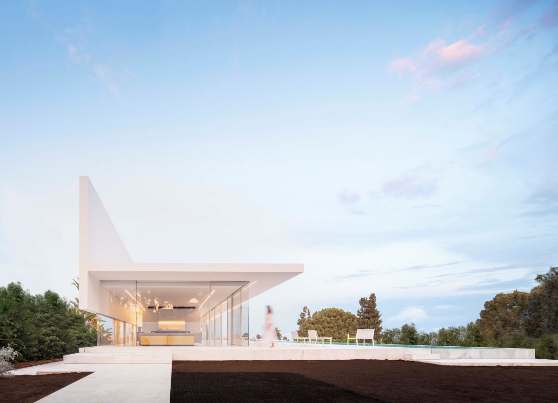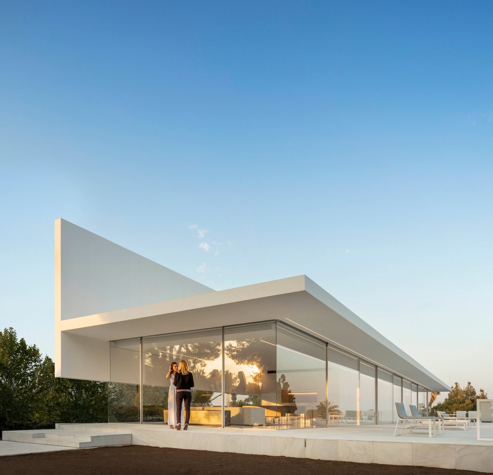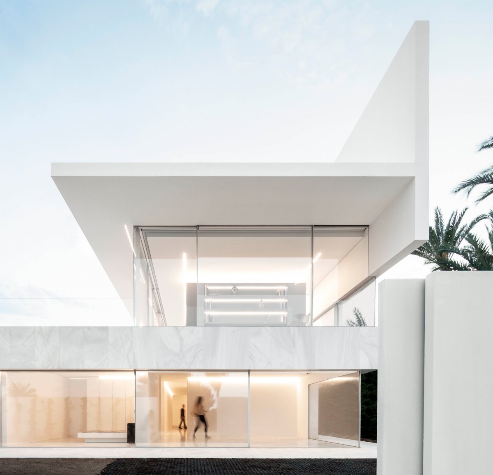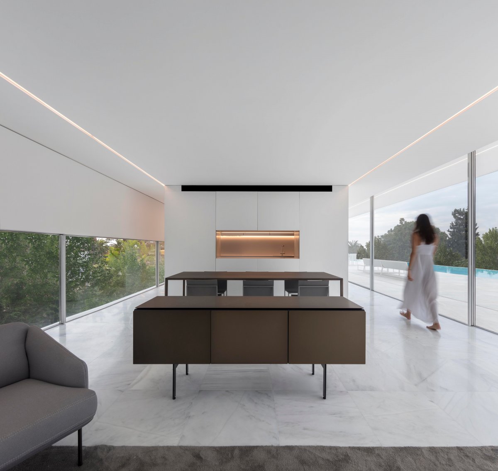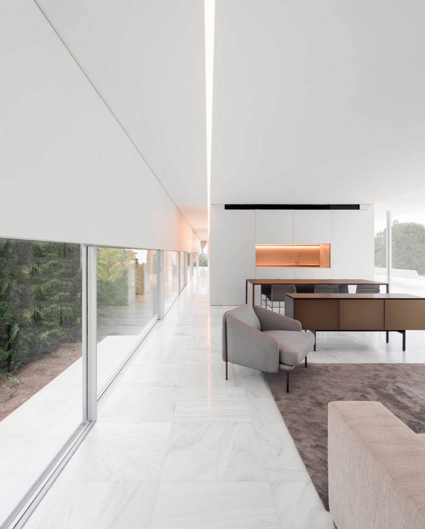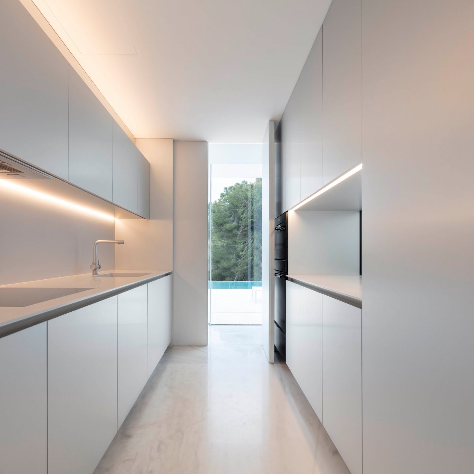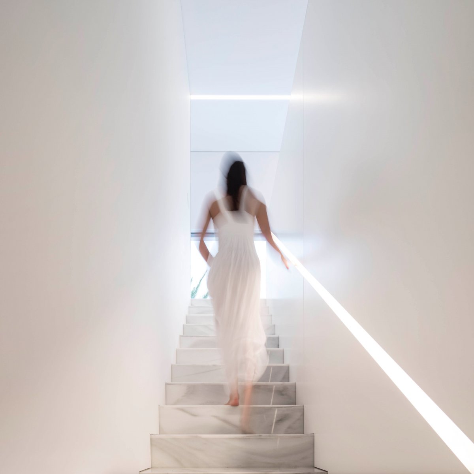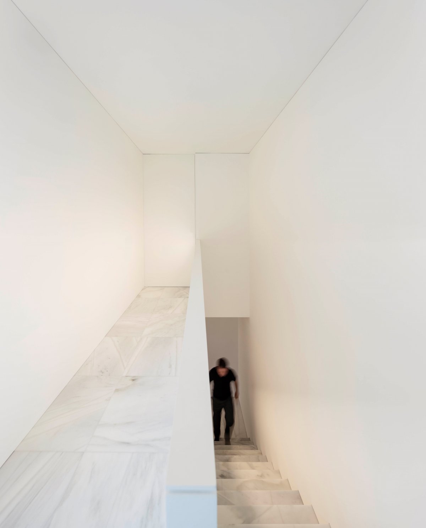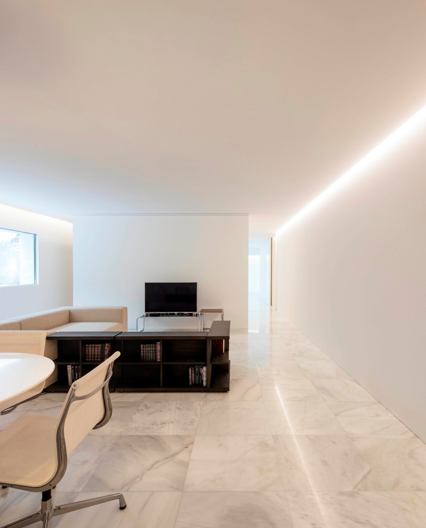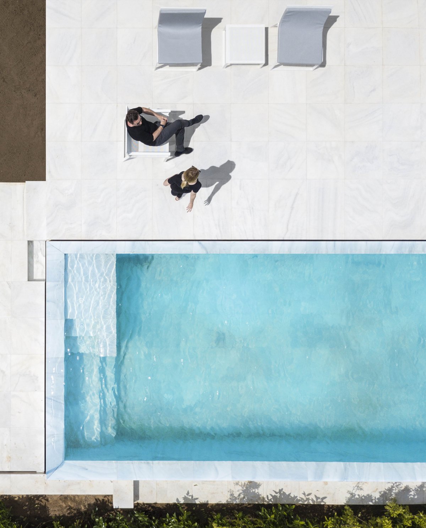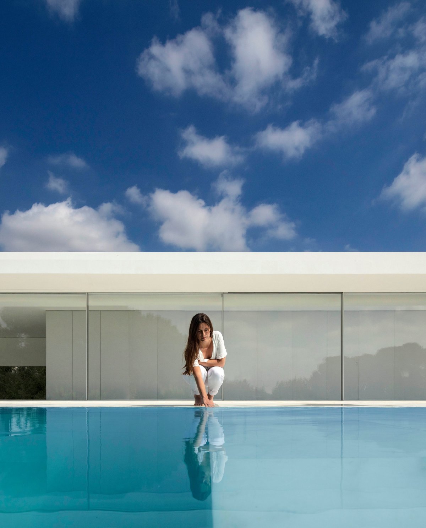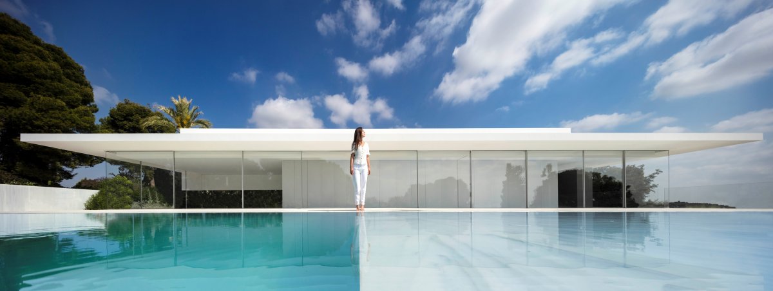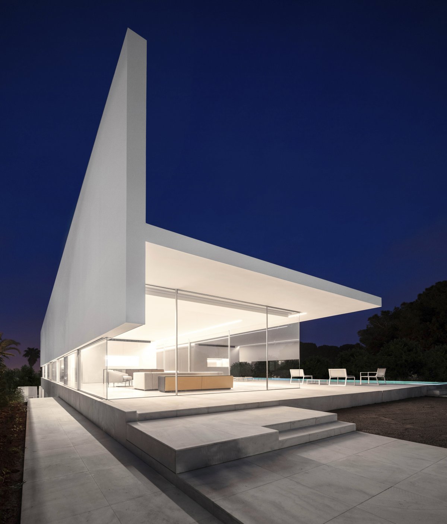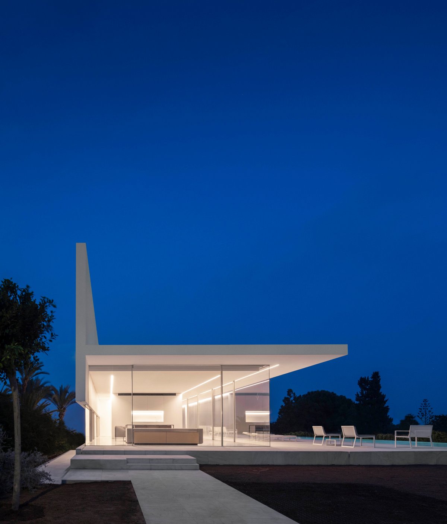
Under a clear blue sky, standing on a large and narrow field, facing the sea breeze, you can enjoy the nearby garden and overlook the distant sea view. The Hofmann House is situated in this delightful landscape.
Three elements make up the project. An extruded cover in the longitudinal direction of the ground with a “T” shape is the framework in which space is inhabited. This geometry let us feel the sea, protecting from prying eyes, having the sense of living without neighbors. It helps control the southern sun during summer and lets it pass in winter. The walkable roof becomes a sort of belvedere enjoying the entire surface of the plot.
A free volume of square boxes accommodates all of the residential Spaces and deals with the privacy of the house, thereby creating multiple possibilities for circulation and use of space. The main living space is located on the cantilevered part of the T-shaped wall, which is parallel to the ground and connected to the outdoor space. The swimming pool and outdoor terrace are located in a quiet corner of the garden. The study area is located on the east side of the interior with the best view.
To facilitate drainage and other ancillary functions of the house, a stone building plinth was built on the site. The area covered by the plinth is partially dug down to create a semi-underground space that ADAPTS to the natural slope of the site, while the t-shaped space limits the wall and box space all fall onto the stone plinth.
Fran Silvestre wanted the scale of the house to blend into the surrounding environment as naturally as a natural stone, while giving the site an urban and modern feel. Supported by this concept, the location and scale of the bedroom was determined to create a shady corridor terrace between the bedroom side wall and the exterior wall of the house from which residents can enjoy the views of the outside.
- Architect: Fran Silvestre Arquitectos
- Words: Gina

