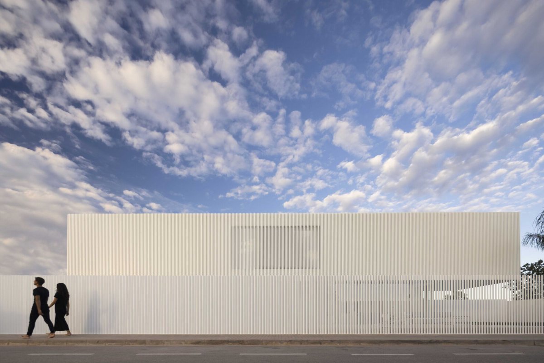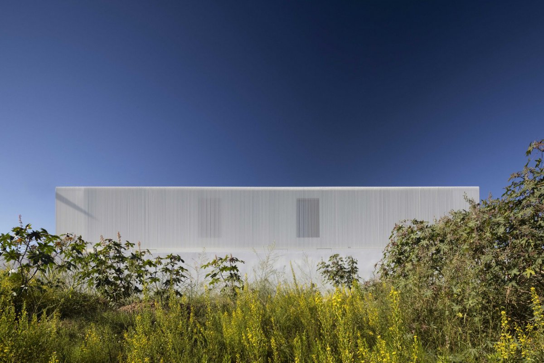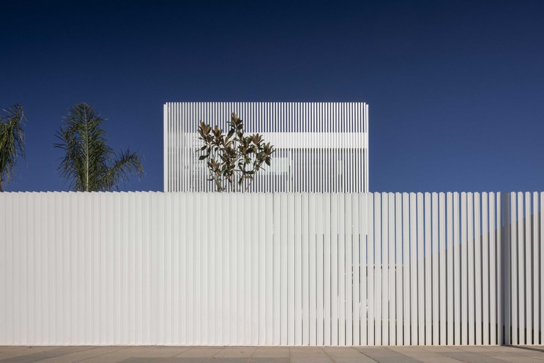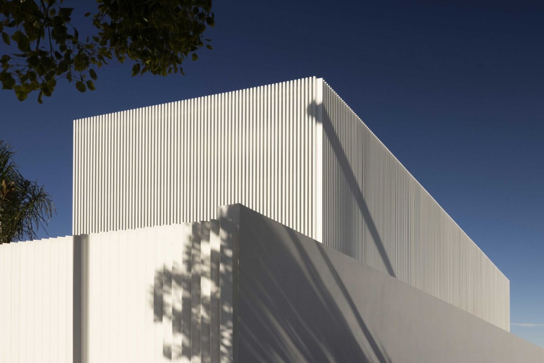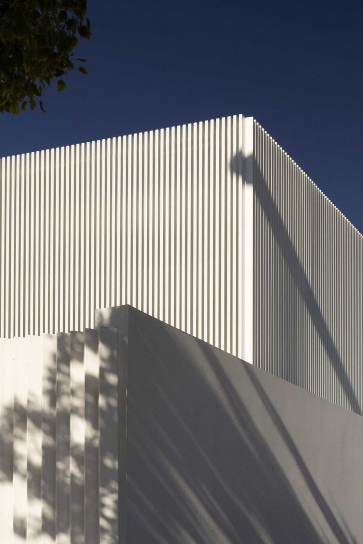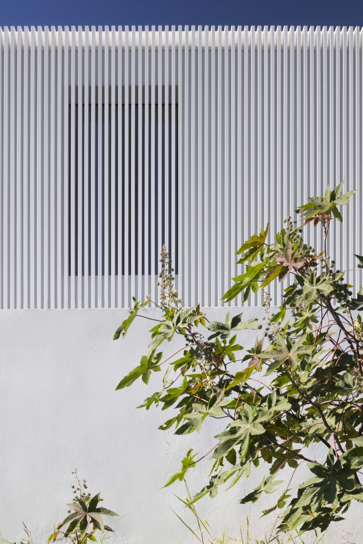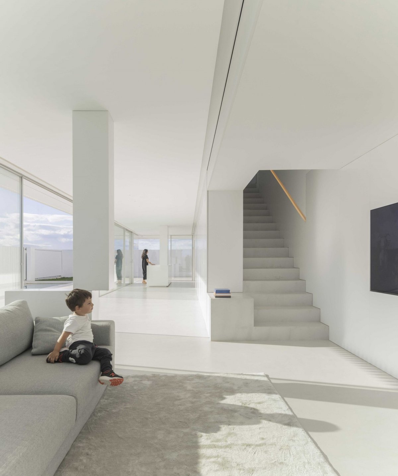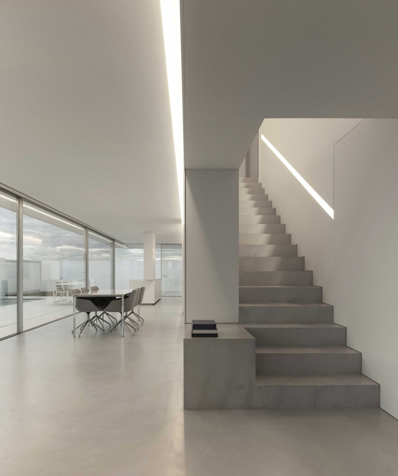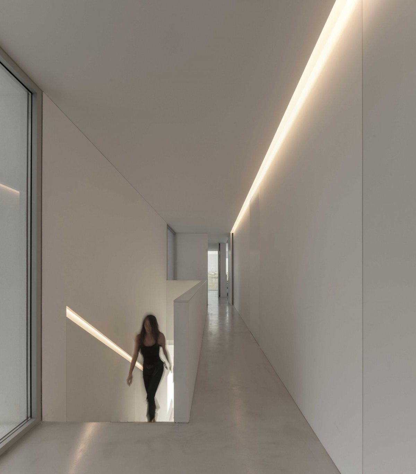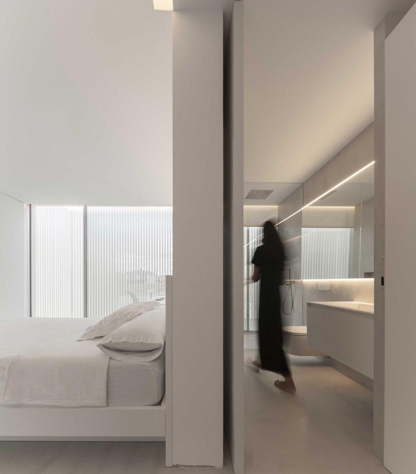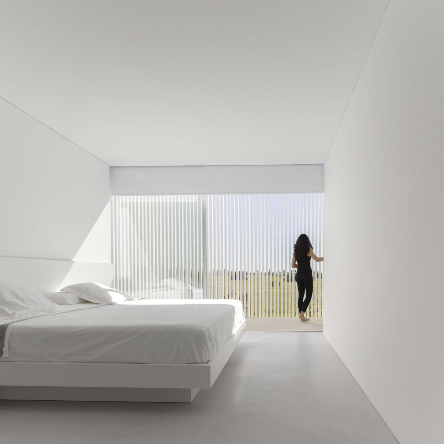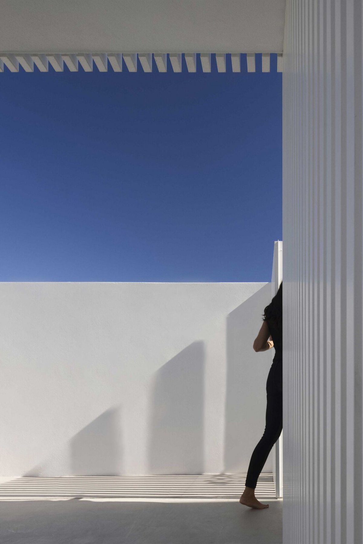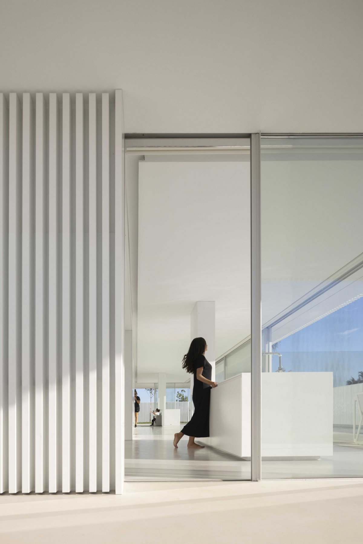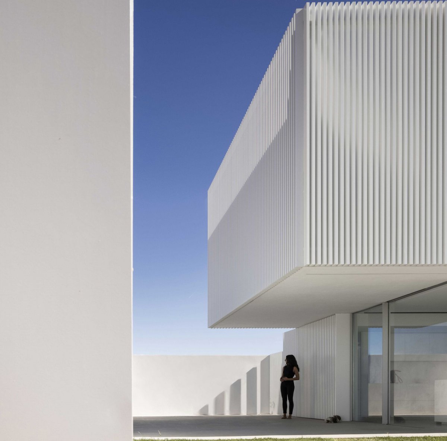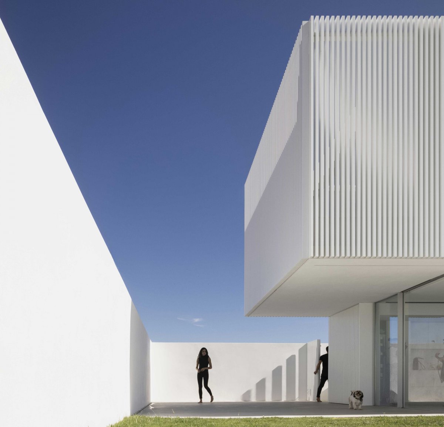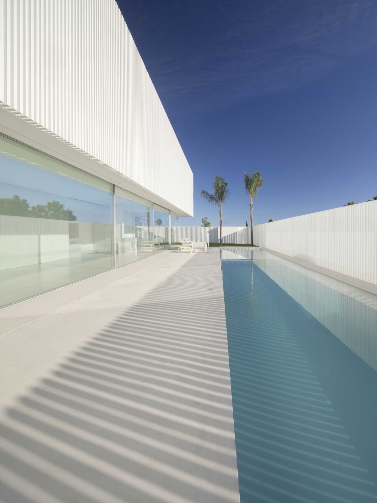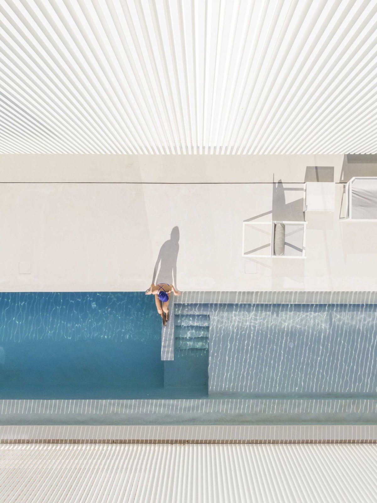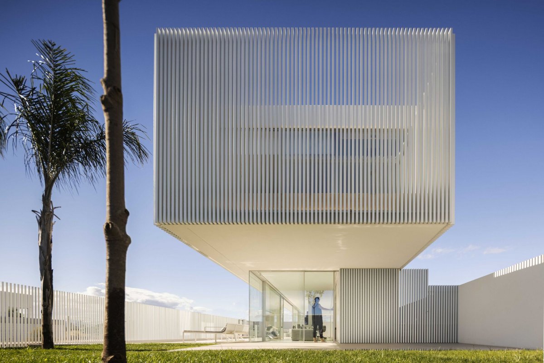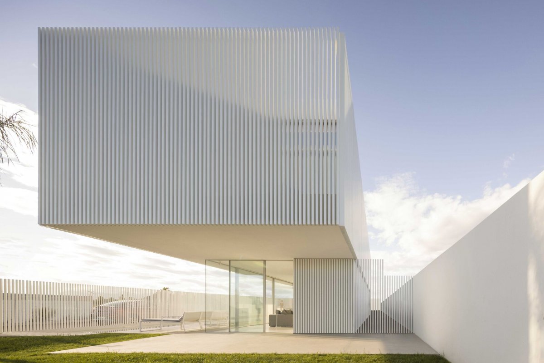
Design studio Fran Silvestre Arquitectos' latest creation, Piera House in Spain, discusses setting limits and their permeability. The first boundary of the house is established between the street and the free space of the house. In Burriana, as in many cities, regulations establish the maximum size for opaque fences, and the rest of the height is made of permeable materials. Perhaps influenced by the doors designed by Andreu Alfaro and Emilio Gimenez in both the house and the sculptor's studio, the studio decided to use this boundary as an opaque filter, allowing views and light to penetrate, maintaining a constant substance throughout the height.
The slim line is constructed of aluminum extrusions arranged at an Angle to prevent sightlines from the outside world, almost mapping out the entire patio that can be used as a surface. The heated areas are restricted by large glazing woodworking, creating the feeling that makes this whole lot the main space of the house. The dimensions of the pool try to widen the sense of space in this space. On the upper floor of the house are private rooms, a volume designed to float attracted by the same material, giving the interior a mysterious veil. The dimensions of the second floor exceed the enclosed space of the ground floor, creating a terrace and projecting another boundary, in which the shadow is invisible.
Emphasis is placed on architectural elements, and the door is understood as a lattice built with industrial elements that define the building on this occasion, bestowing privacy and dynamically describing all materials as they are penetrated by intense light. This effect has long appealed to Fran Silvestre Arquitectos, and it's no coincidence that Muslim architecture calls this element Masrabiya, Spanish for "maravilla," which means miracle.
- Architect: Fran Silvestre Arquitectos
- Photos: Fernando Guerra
- Words: Gina

