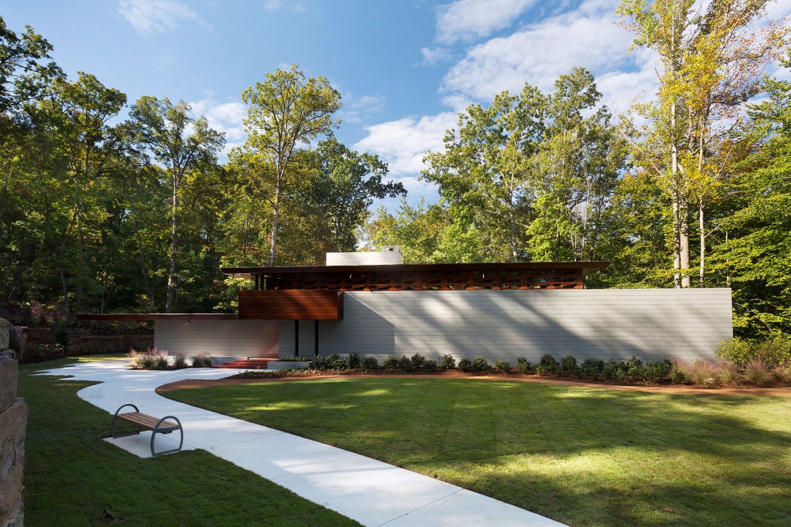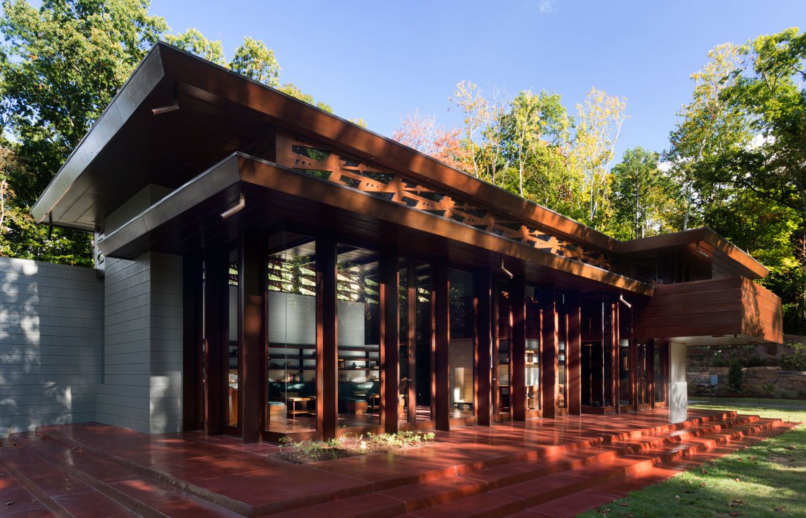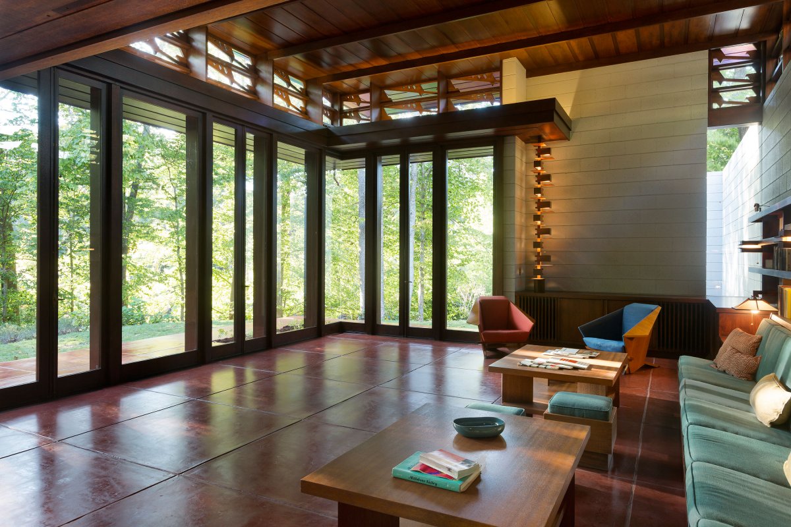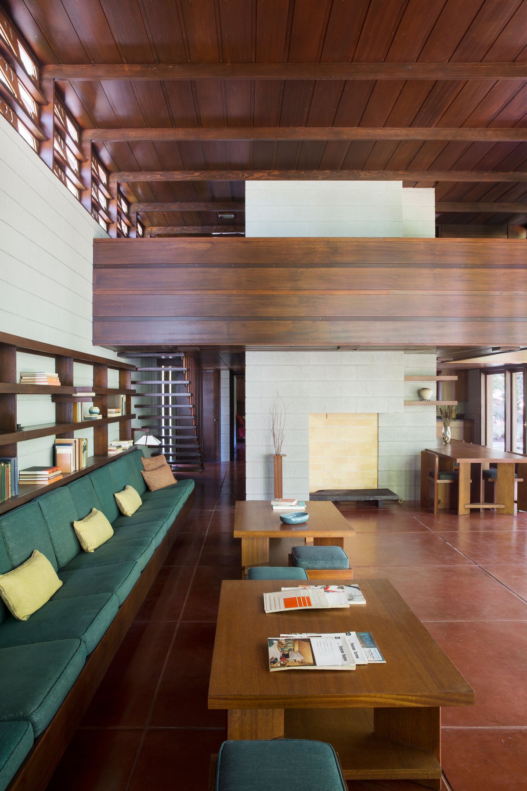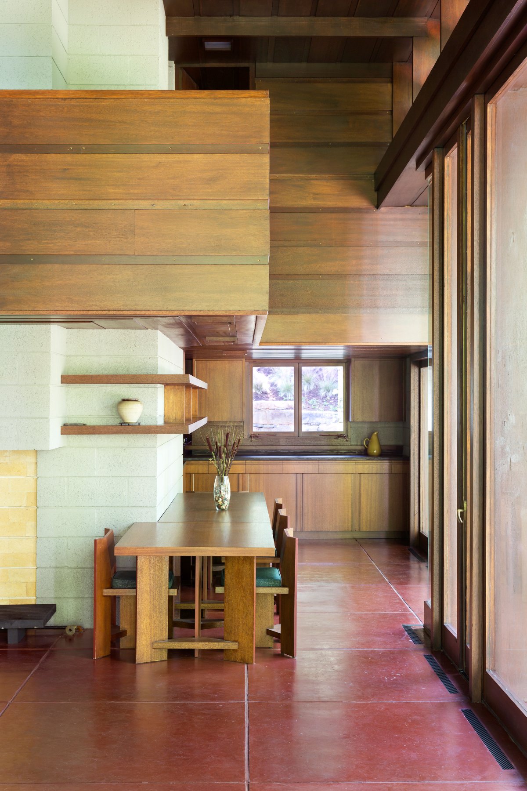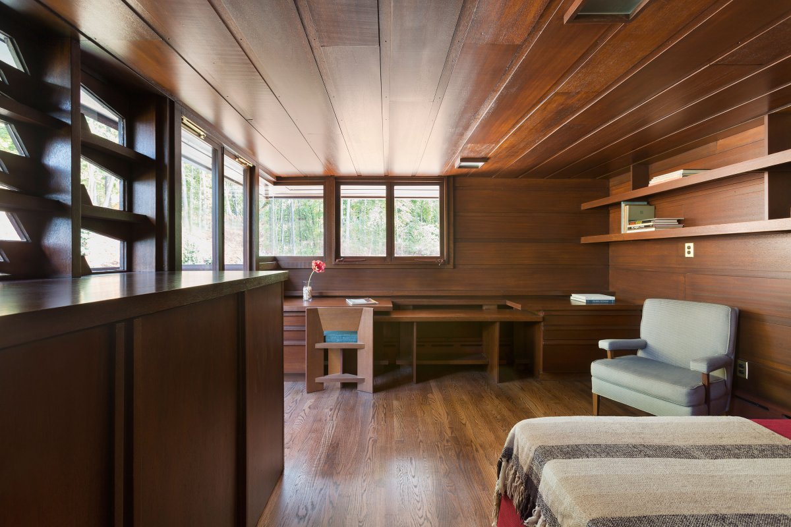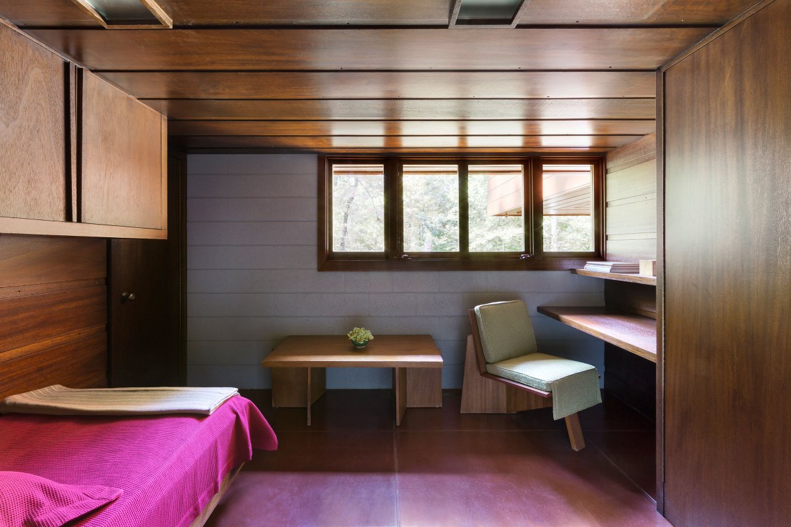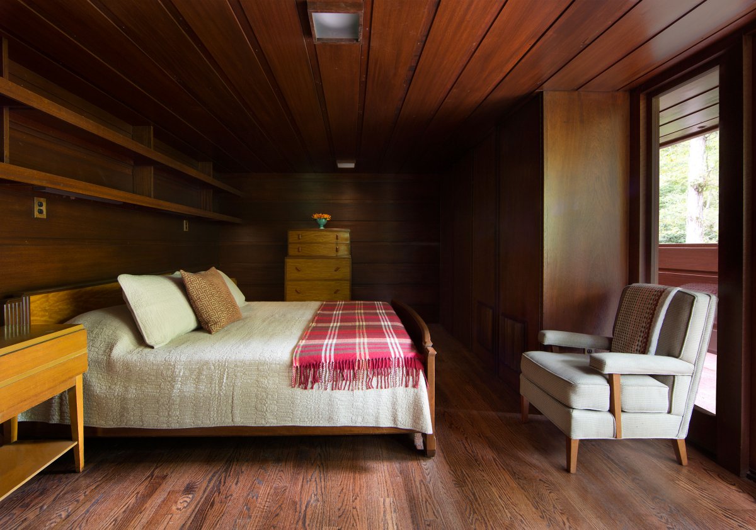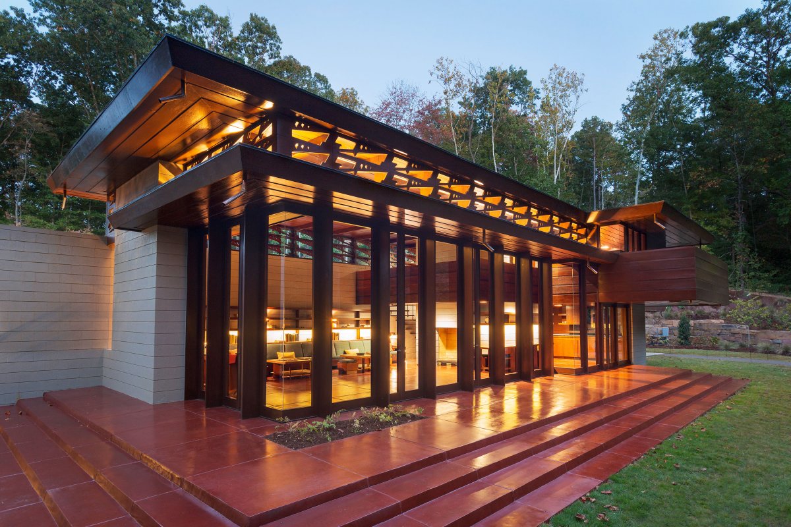
The Bachman-Wilson House was first built in 1956 by Frank Lloyd Wright on the banks of the Millstone River in New Jersey. Wright was already an architectural star during his career, and he was commissioned by Abraham and Gloria Wilson to build the house. This building is a classic example of Wright's "Usonian" design, the term he used to describe his emerging architectural style: single-storey homes, designed to connect homes to the earth using natural elements and simple designs, and designed specifically for mid-to-average American families.
Wright's invention of the transparent corner, which can be seen in the way the tall windows meet at a corner looking out onto the back porch area of the house, allows the interior space to have an even greater sense of openness and calm.
Another architectural signature of Frank Lloyd Wright is also seen in the fireplace, as it sits in the central portion of the house, making it a sort of symbolic architectural centerpiece. While it does have many features that give a sense of open space, it also has many other interesting architectural features.
The front facade of concrete blocks has an almost fortress-like appearance to ensure privacy from the street. The house is built with Way-Lite concrete blocks and Philippine mahogany trim. It has a second story, rare in a Usonian house, with cantilevered balconies. The living room has a built-in banquette facing a wooded scene through a wall of 10 foot high glass panes, symbolizing a transcendental pew set before the altar of nature.
The public space is a dramatic focal point, with walls of glass and an open floor plan. Cut-out wooden panels of abstracted forms over 24 clerestory windows provide an unobtrusive yet restrained decorative touch to this lavish space. These recall Native American geometric motifs as well as stylized forms that may be based in nature.
- Architect: Frank Lloyd Wright(1867-1959)
- Words: Qianqian

