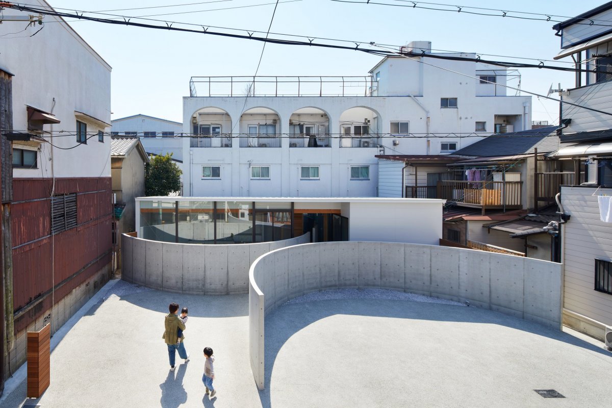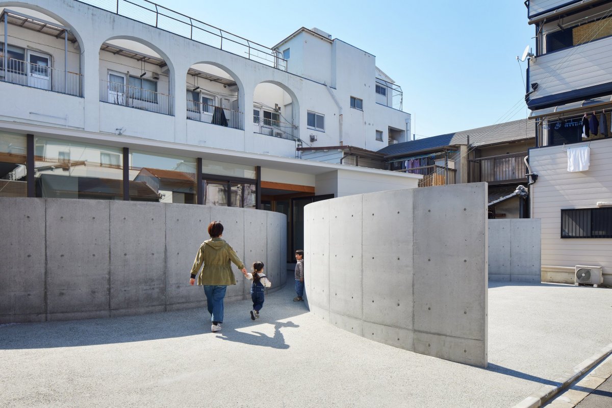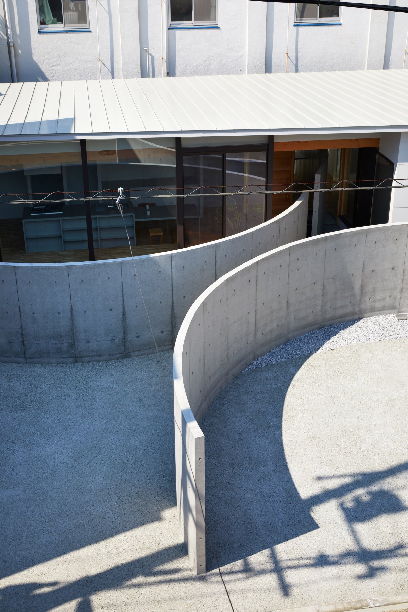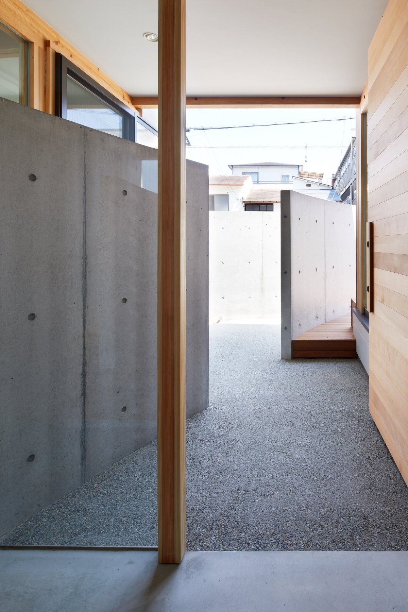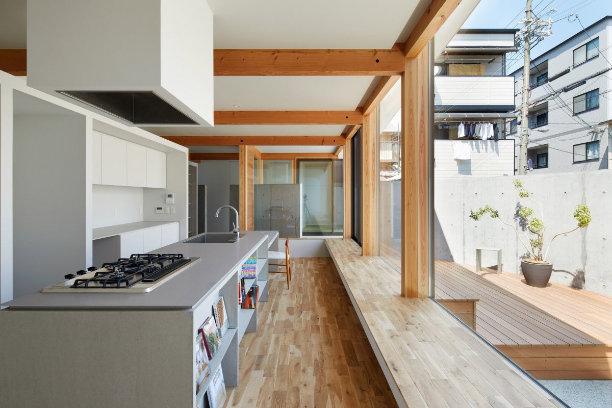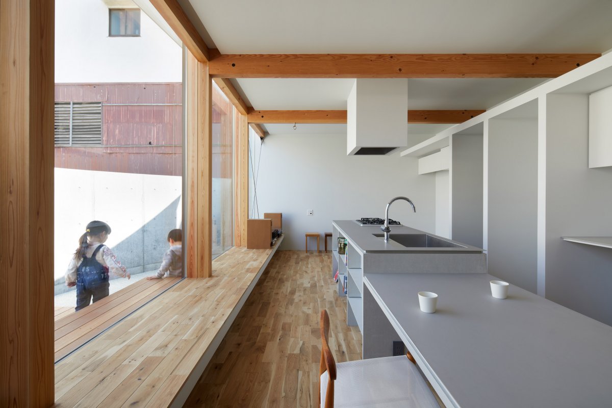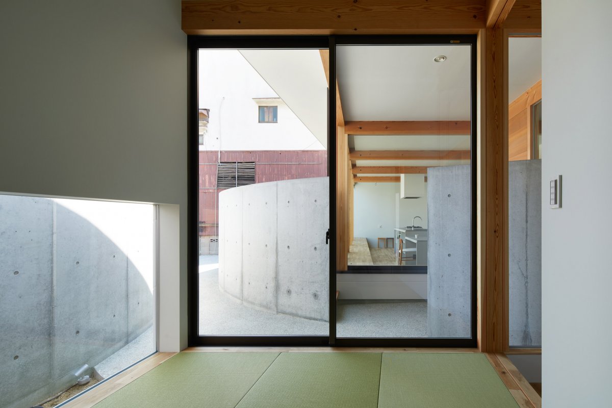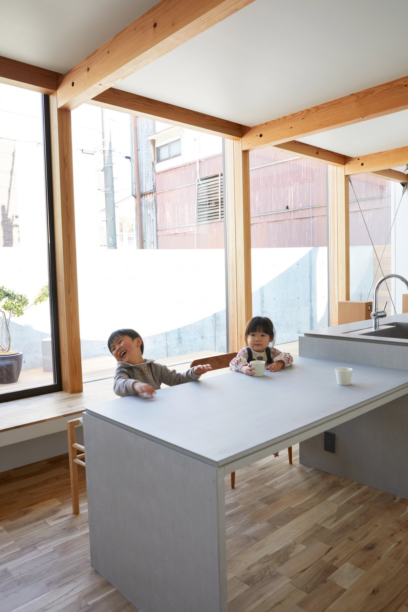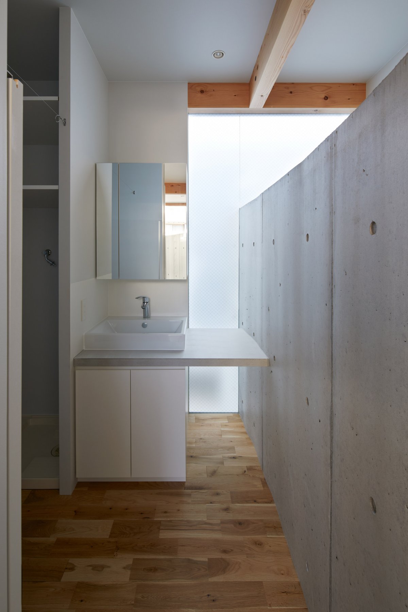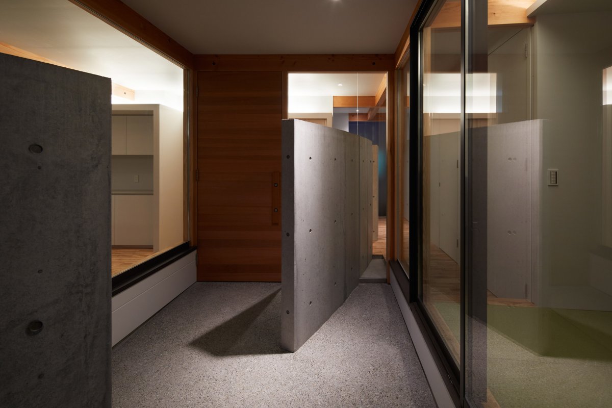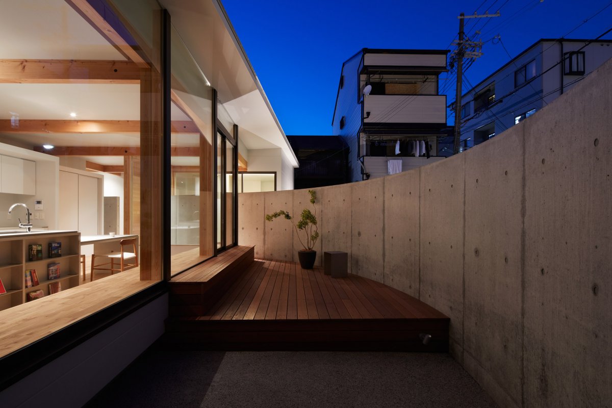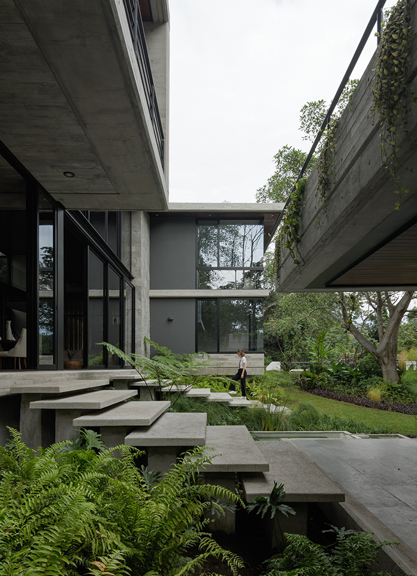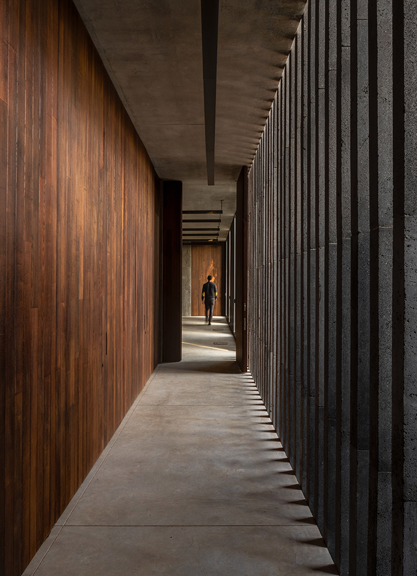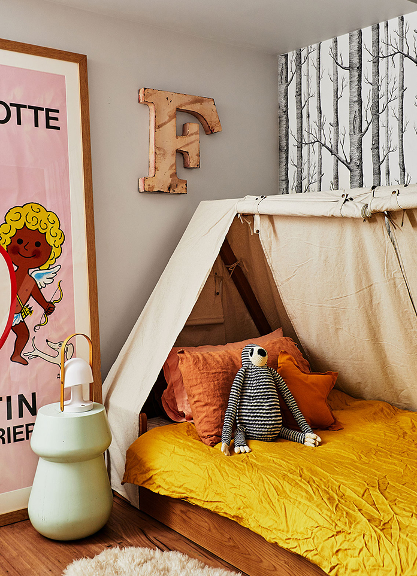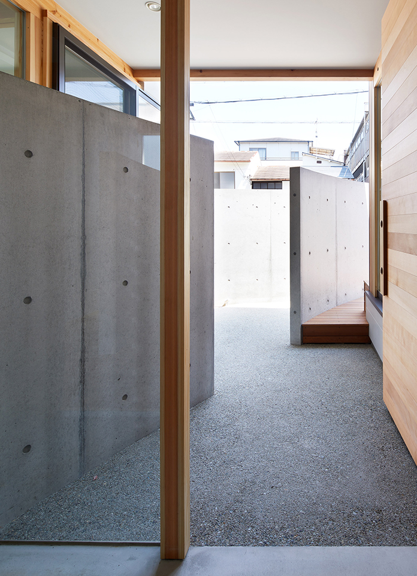
FujiwaraMuro Architects has built a three-bedroom family home in Osaka, Japan, separated from the street by two curved concrete walls that define two areas for cars to park, while blocking their view from inside the home. Staggered concrete arches, one directly in front of the house's main living space and the other enclosing three parking Spaces at the front of the site.
In Osaka concrete walls are often used to assert boundaries between private and public land. The studio aimed to redesign the walls to create an appealing streetscape and balance views in and out of the single-storey house.
The rounded lines formed by the offset walls were designed to guide the residents' movements in and out of the house, simultaneously allowing glimpses of the street from the entrance. The walls do not segregate public, private, outer, and inner zones, but instead exist as an integrated component of daily life.
At the front of the house a Japanese-style living, dining and kitchen room opens out on a courtyard enclosed by one of the curved concrete walls. Behind the main living space are two bedrooms along with a bathroom. Theses spaces are divided from the home's entrance lobby and main bedroom by the concrete arc, which extends into the house and contrasts with the exposed timber frame.
- Architect: Fujiwaramuro Architects
- Photos: Toshiyuki Yano
- Words: Gina


