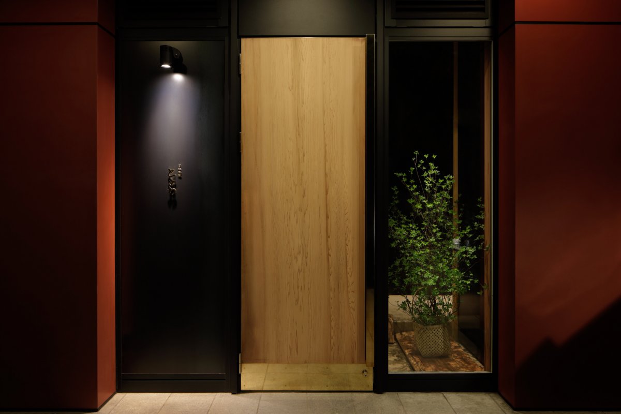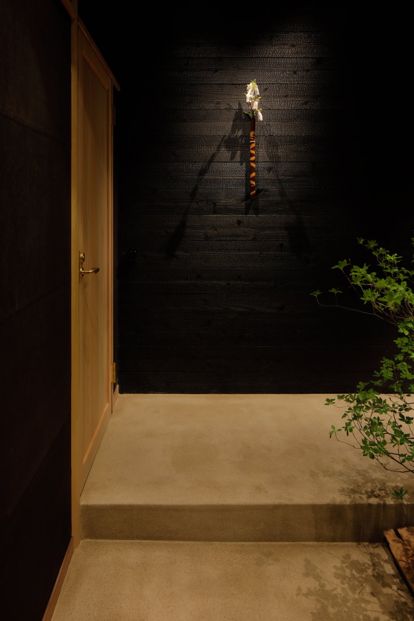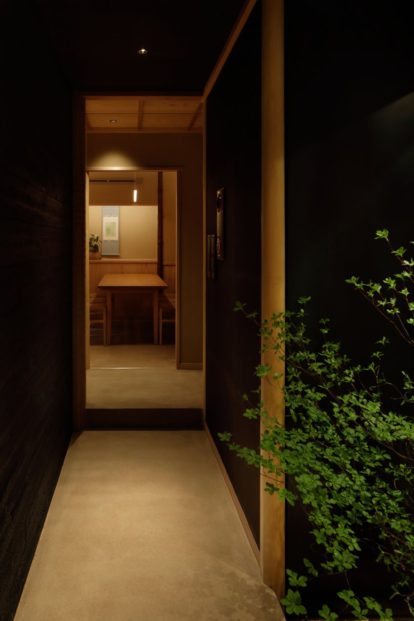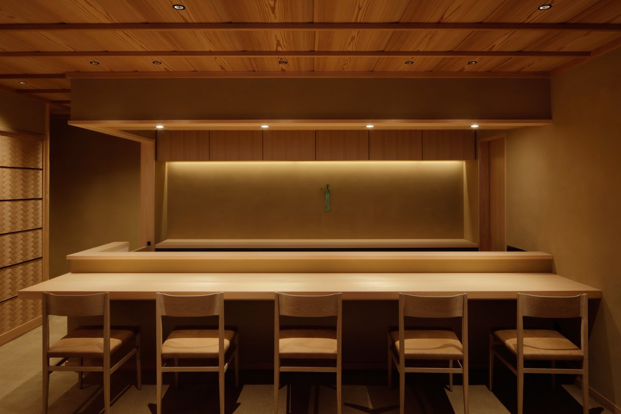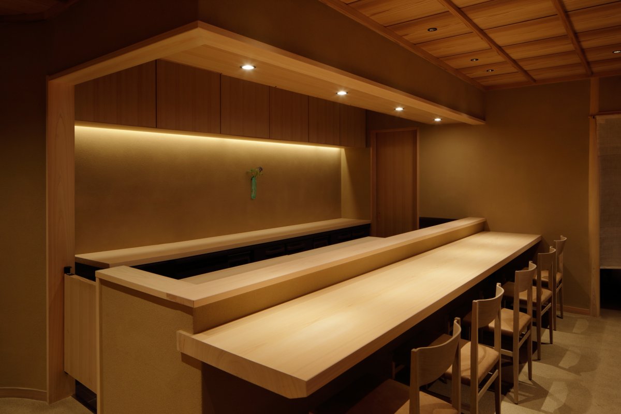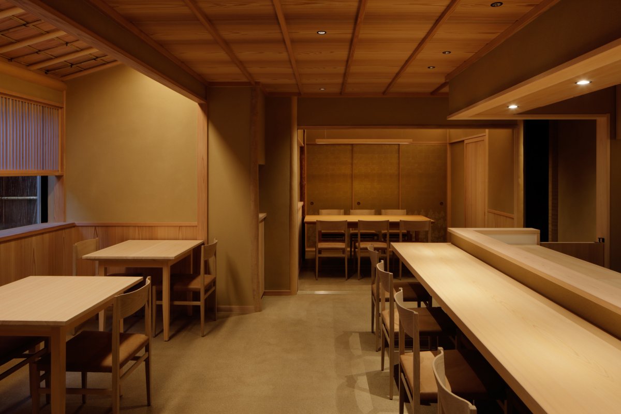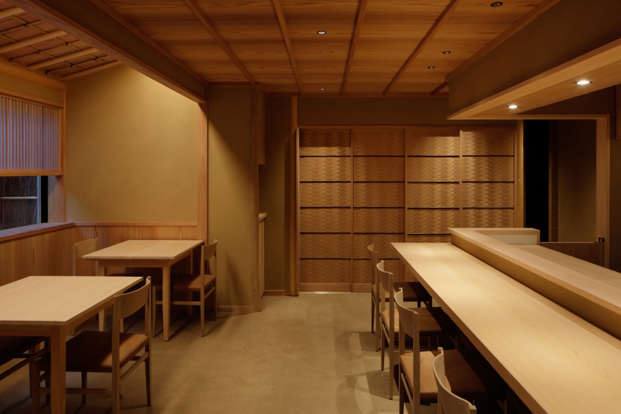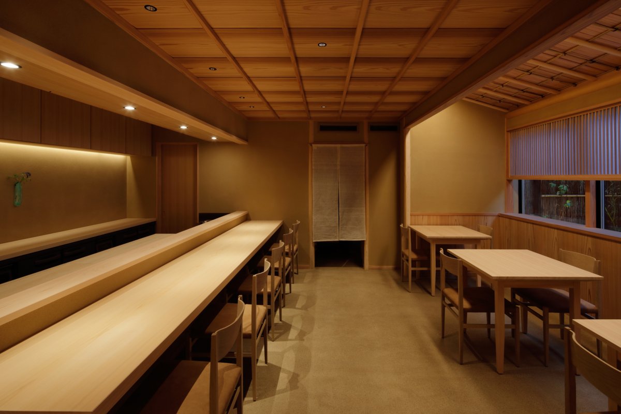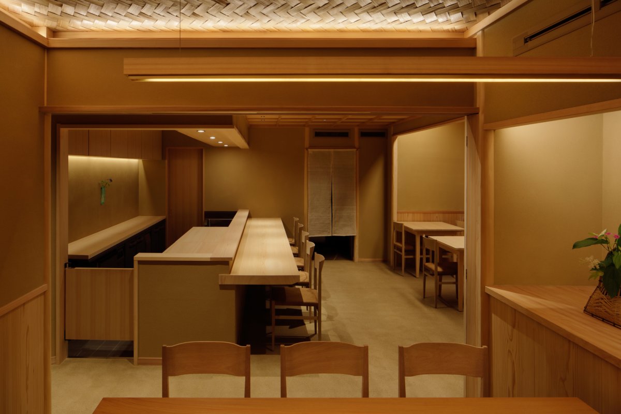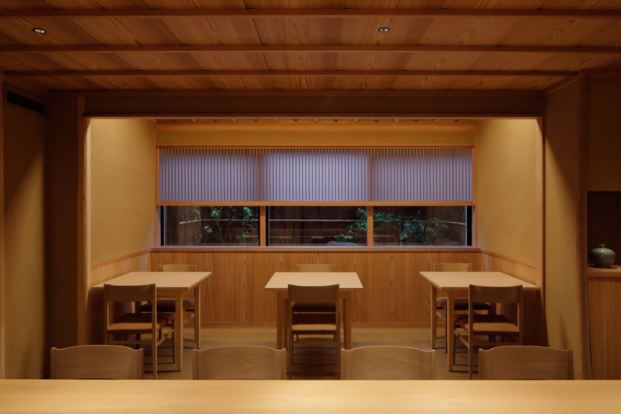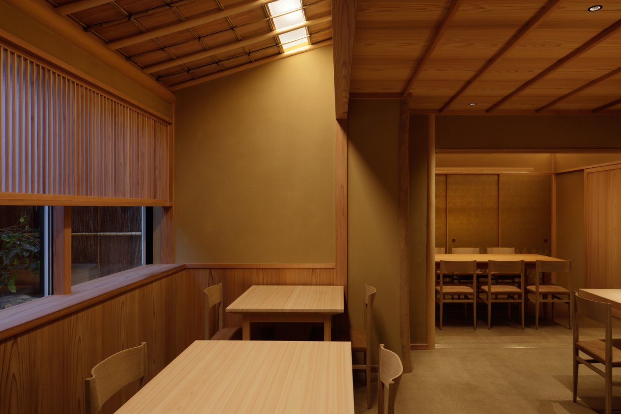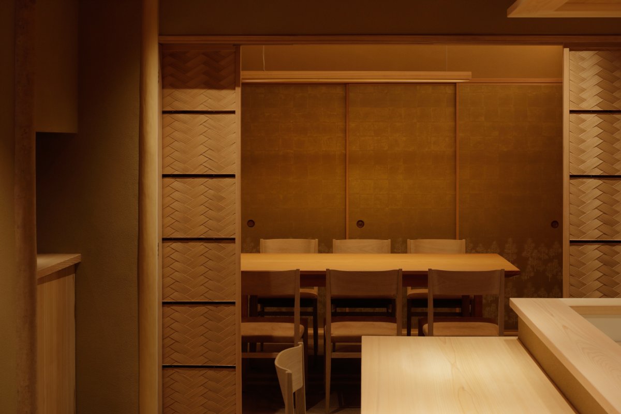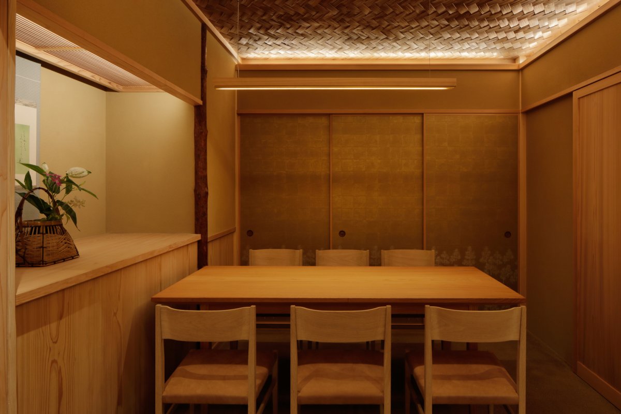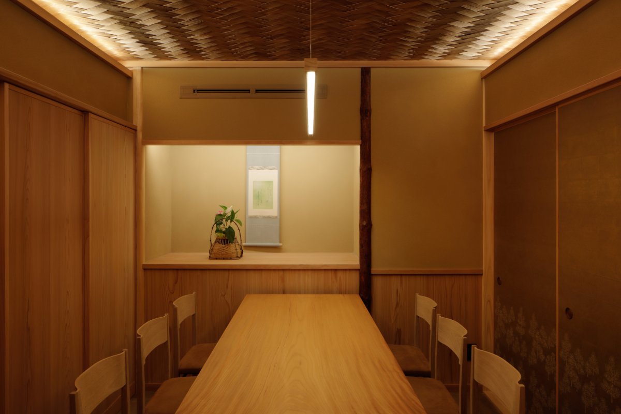
The design and materials were selected to differ in the nature of the space, based on the aesthetics of a traditional Japanese tea ceremony room. The door of the façade is made from a 350 year old single piece of Kirishima cedar with a brass frame, a design fitting to represent the design of the restaurant. For the approach from the entrance to the dining area, the light is narrowed in the entrance space with a combination of burned cedar and black-dyed handmade Japanese paper to contrast the textures of the black wrought iron plate.
After passing through the dark corridor, a private room is visible with a large chestnut wood column. In the private room, the ceiling is designed with wickerwork finish with indirect lighting which is covered with a gold paint pattern with a pine printed screen door. The red pine floor beam is combined with the base plate of Japanese cypress to complement the table made of a solid piece of zelkova wood. For the counter seats, Yoshino cypress wood with a width of 650 mm was used to create clean details with sharp edges. The counter and the fixtures on the back are also made from Yoshino cypress. The board and batten ceiling is finished with Yoshino cedar.
The Yoshino cypress table seats are accented with small Japanese cedar logs from North Kyoto, small bamboo pieces, notched shingle ceiling boards, and niche designed with camellia logs. The outer garden is decorated with moss, autumn leaves and camellia. The height is adjusted so that the fallen leaves and camellia flowers can be seen on the ground from the window. Representative of how the chef selects specific ingredients for a dish, materials were derived from a design of a traditional tea ceremony which incorporated Sukiya techniques and expression methods. As the design will develop with age, the space successfully represent the identity of the chef with an interest in tea ceremonies.
- Interiors: Fumihiko Sano Studio
- Photos: Daisuke Shima
- Words: Gina

