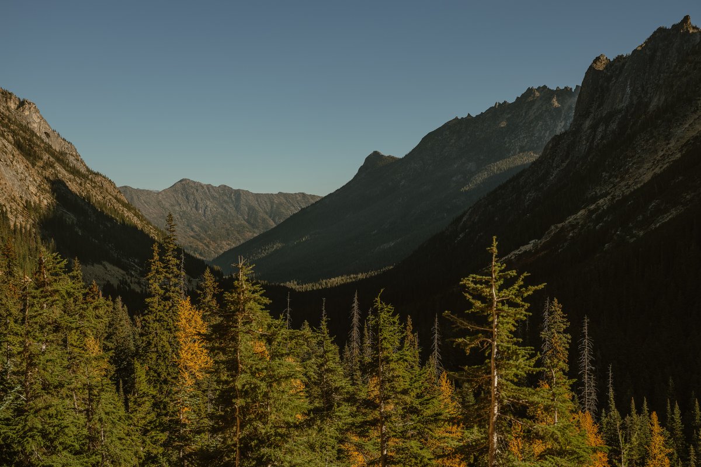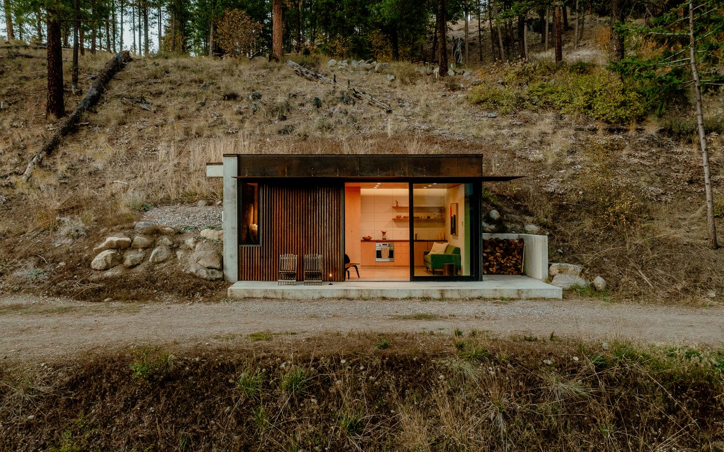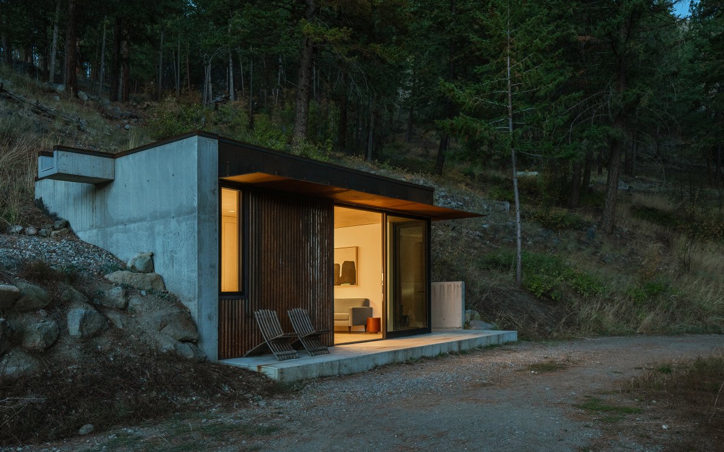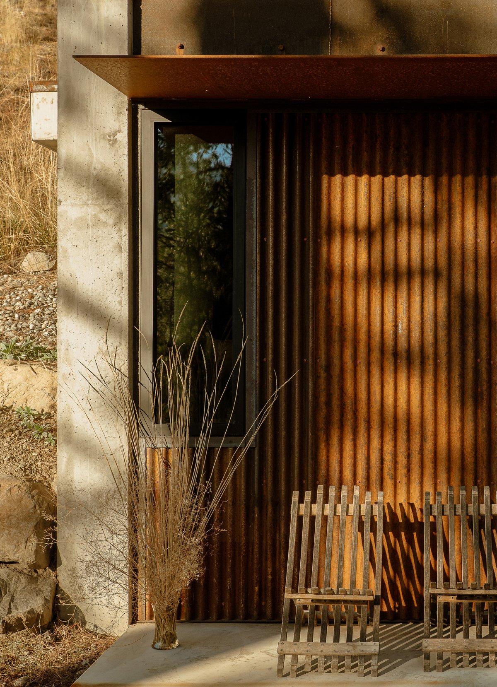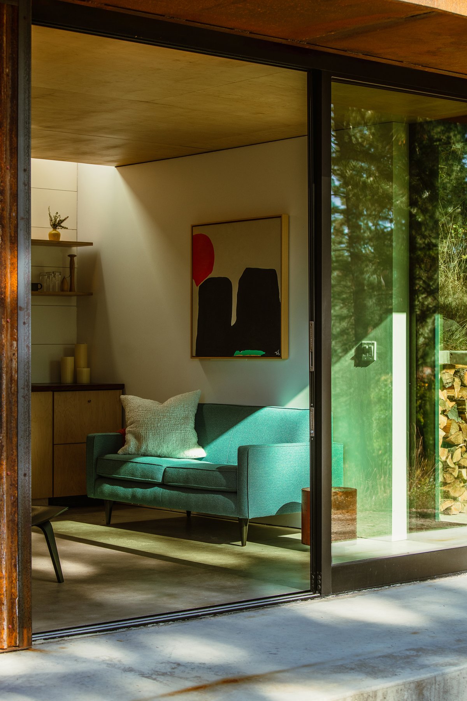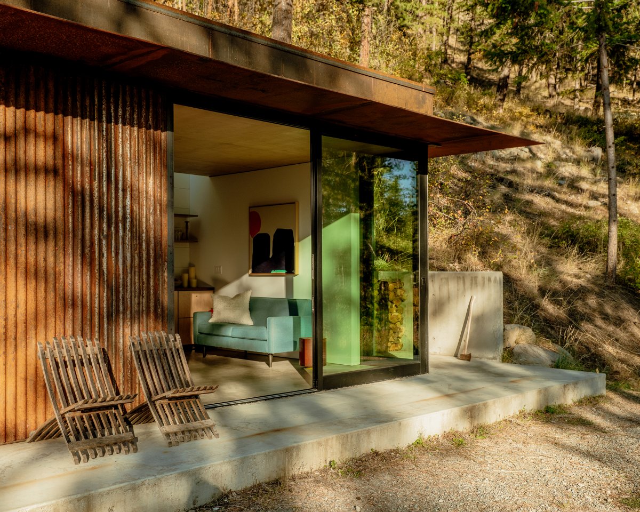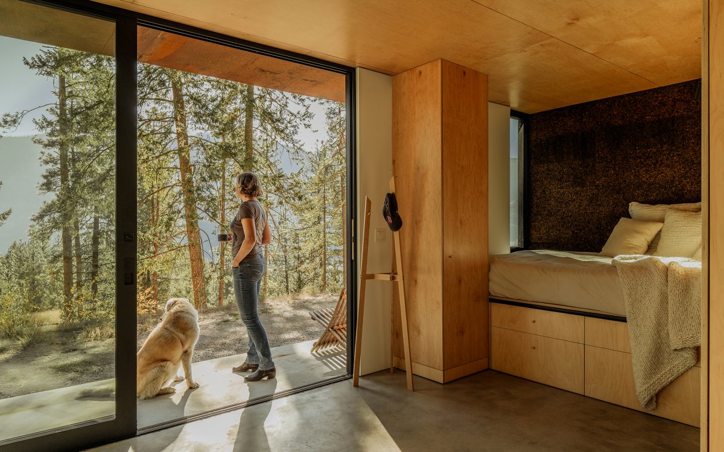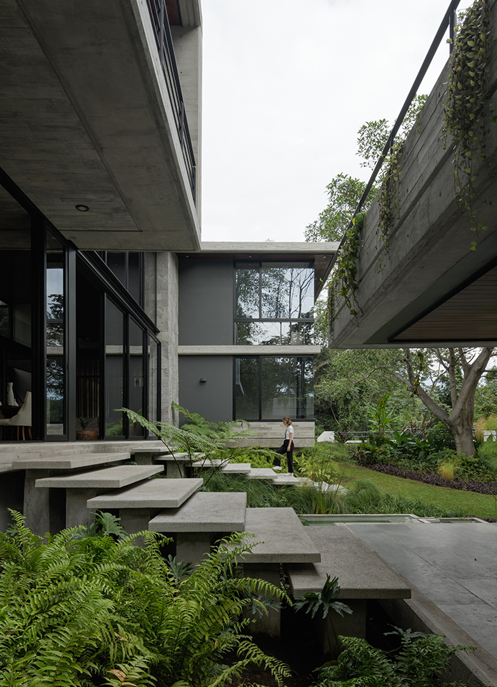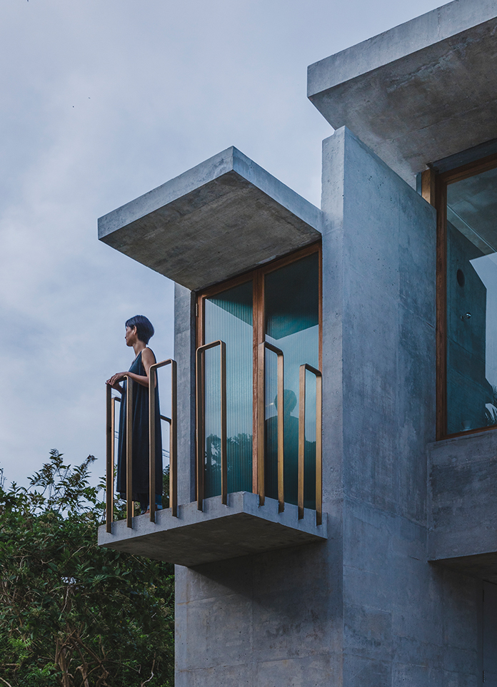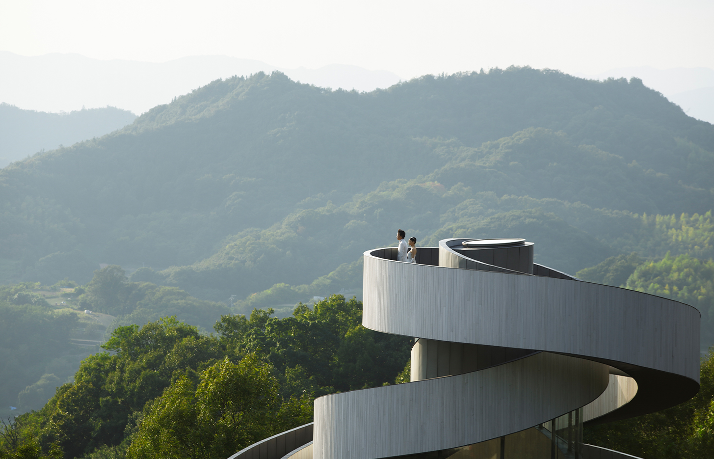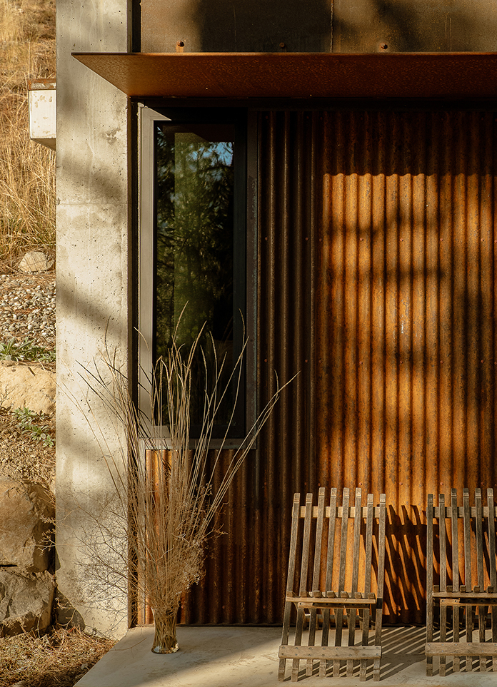
Located in Mazama, WA, the site for this small cabin lies in the heart of the Methow Valley. The dramatic views and opportunity for year round recreation drew GO'C’s client to this region. A strong relationship to the topography and a response to the drastically different seasons were key to the design.
Tinyleaf serves as an outpost for the site (and future guest studio) prior to any further building on the site. This creative approach allowed our client to establish use of the site much sooner in their planning.
The brief for GO'C was to design a roughly 15’x22’ cabin, bermed into the hillside. With such a small footprint it was important to maximize the connection with the outdoors to expand the living area during shoulder months.The south facade of the cabin has large glazed sliding doors inviting the landscape in. The flat roof provides a bonus roof deck space and holds the snow in winter for improved thermal mass. The cast-in-place concrete exterior walls allow Tinyleaf to nestle into the natural topography of the site.
The exterior palette of the cabin was carefully chosen to change and grow with the landscape. Steel cladding and awning panels age and patina to earth tones. The concrete walls pick up tones of the rocks that emerge from the hillside of the site. The desire was for the cabin to age gracefully and appear like it has always been a part of the site. Whether in the dry summer months or deep in the snows of winter, Tinyleaf is able to merge itself into its surroundings.
- Architect: GO'C
- Photos: Ben Lindbloom
